Medium Sized Veranda with Concrete Slabs Ideas and Designs
Refine by:
Budget
Sort by:Popular Today
161 - 180 of 1,589 photos
Item 1 of 3
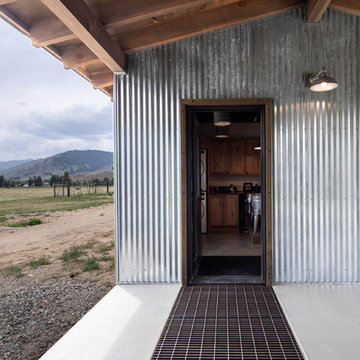
Snow grate at entry to laundry room.
Inspiration for a medium sized urban side veranda in Seattle with concrete slabs and a roof extension.
Inspiration for a medium sized urban side veranda in Seattle with concrete slabs and a roof extension.
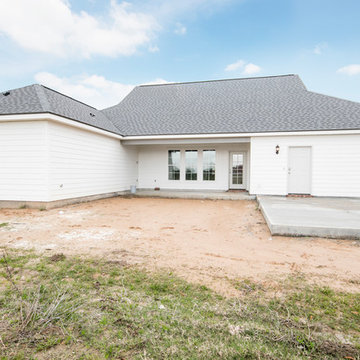
Inspiration for a medium sized classic back veranda in New Orleans with concrete slabs and a roof extension.
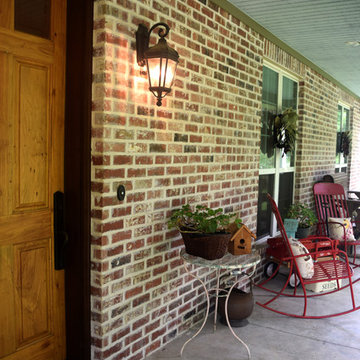
Design ideas for a medium sized classic front veranda in Houston with concrete slabs and a roof extension.
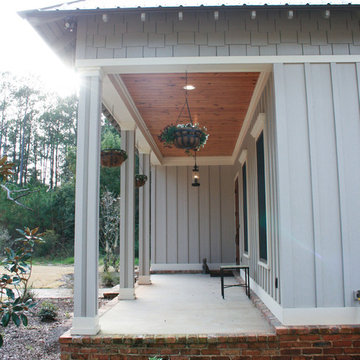
The one-acre lot had to have approximately 45 to 50 mature pine trees removed for the house and garage construction. The owners decided to mill the trees on the lot with the help of a local contractor who operates a portable saw mill that was brought to the site. 90% of the house interior trim as well as the the front and rear porch ceilings are from the mature pine trees cut down on the lot.
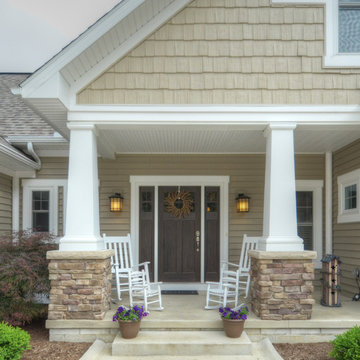
Photography by Jamee Parish Architects, LLC
Designed by Jamee Parish, AIA, NCARB while at RTA Studio
Design ideas for a medium sized classic front veranda in Columbus with concrete slabs.
Design ideas for a medium sized classic front veranda in Columbus with concrete slabs.
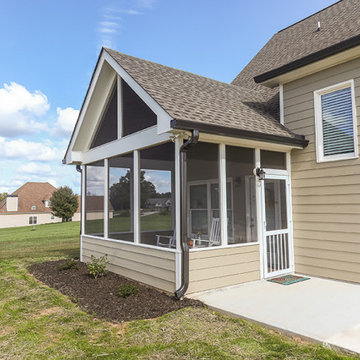
Avalon Screened Porch Addition and Shower Repair
Design ideas for a medium sized traditional back screened wood railing veranda in Atlanta with concrete slabs and a roof extension.
Design ideas for a medium sized traditional back screened wood railing veranda in Atlanta with concrete slabs and a roof extension.
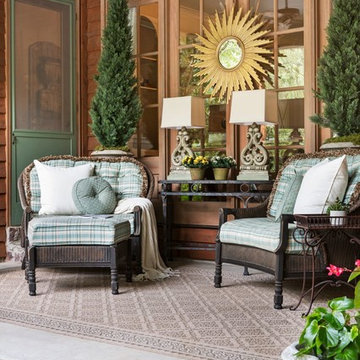
Photography: Rett Peek
Photo of a medium sized traditional back veranda in Little Rock with concrete slabs and a roof extension.
Photo of a medium sized traditional back veranda in Little Rock with concrete slabs and a roof extension.
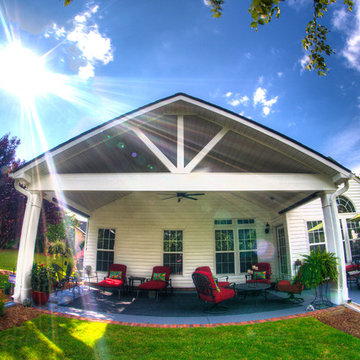
Open Gable Roof Cover Addition
Inspiration for a medium sized classic back veranda in Other with concrete slabs and a roof extension.
Inspiration for a medium sized classic back veranda in Other with concrete slabs and a roof extension.
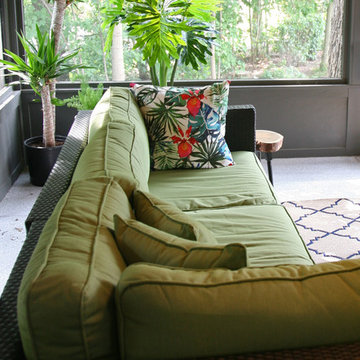
The screened porch is more than anyone needs for great outdoor living~ bug free.
Medium sized retro side screened veranda in Milwaukee with concrete slabs and a roof extension.
Medium sized retro side screened veranda in Milwaukee with concrete slabs and a roof extension.
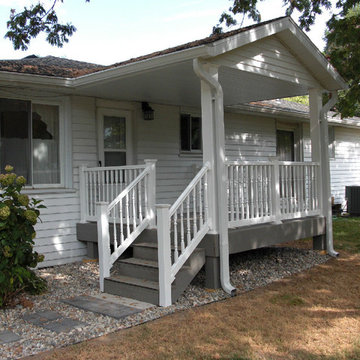
Inspiration for a medium sized classic front veranda in St Louis with concrete slabs and a roof extension.
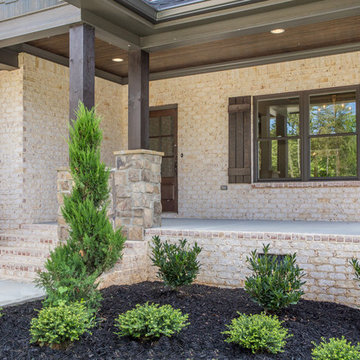
Inspiration for a medium sized rustic front veranda in Other with concrete slabs and a roof extension.
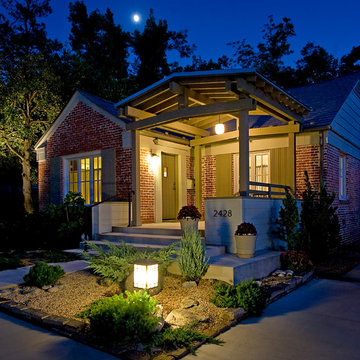
Inspiration for a medium sized contemporary front veranda in Other with concrete slabs and a pergola.
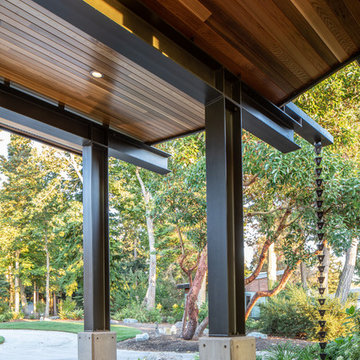
Steel framed entry .
Photography by Stephen Brousseau.
Photo of a medium sized modern front veranda in Seattle with concrete slabs and a roof extension.
Photo of a medium sized modern front veranda in Seattle with concrete slabs and a roof extension.
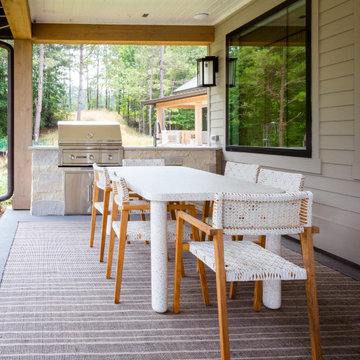
Medium sized back veranda in Houston with an outdoor kitchen, concrete slabs and a roof extension.
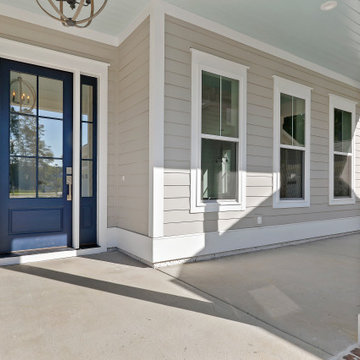
Front Porch
Inspiration for a medium sized beach style front veranda in Atlanta with with columns, concrete slabs and a roof extension.
Inspiration for a medium sized beach style front veranda in Atlanta with with columns, concrete slabs and a roof extension.
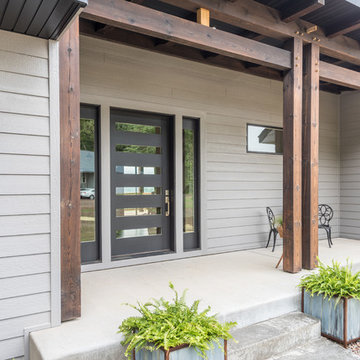
Design ideas for a medium sized rustic front veranda in Minneapolis with concrete slabs and a roof extension.
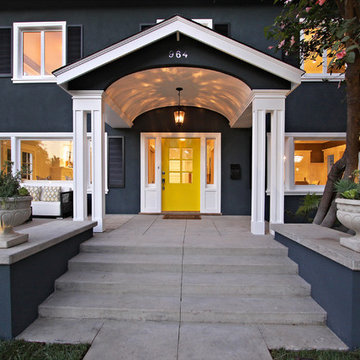
The front of the home had been completely bastardized so we lowered the front cover to create an impressive entry with welcoming front porch.
Inspiration for a medium sized traditional front veranda in Los Angeles with concrete slabs.
Inspiration for a medium sized traditional front veranda in Los Angeles with concrete slabs.
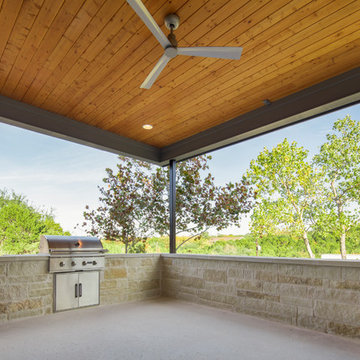
Blue Horse Building + Design /// Fine Focus Photography
Inspiration for a medium sized contemporary veranda in Austin with an outdoor kitchen, concrete slabs and a roof extension.
Inspiration for a medium sized contemporary veranda in Austin with an outdoor kitchen, concrete slabs and a roof extension.
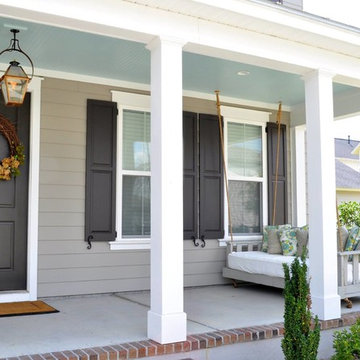
ARMOR Raised Panel Shutters are custom cut and painted for this newly constructed home in Nexton, Summerville, SC.
Raised Panel Shutters complete the look of the exteriors on these homes located in the new and growing Nexton Community. These elegant shutters are known for adding a touch of class, pairing well with virtually any style window for a complete and cohesive look. Custom designed and fabricated to your precise needs, you can be sure that our raised panel shutters will enrich your exterior with added style, curb appeal and value.
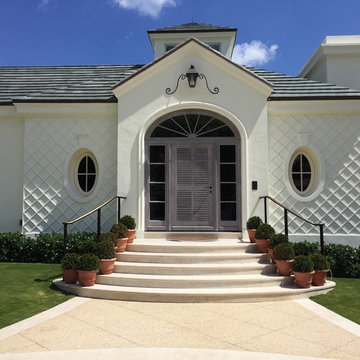
Inspiration for a medium sized contemporary front veranda in Miami with a potted garden and concrete slabs.
Medium Sized Veranda with Concrete Slabs Ideas and Designs
9