Medium Sized Veranda with Concrete Slabs Ideas and Designs
Refine by:
Budget
Sort by:Popular Today
121 - 140 of 1,589 photos
Item 1 of 3
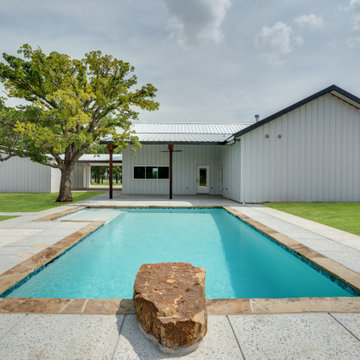
Back porch with swimming pool. Two doors from back porch one to living area and another to powder bath for pool use. Outdoor ceiling fans and lights.
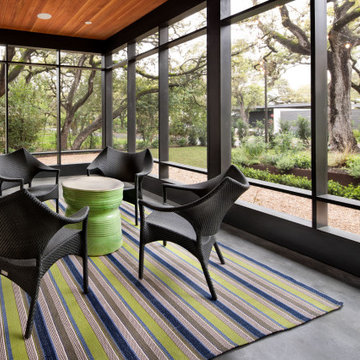
The screened porch, provides a protected space to enjoy the outdoors. The tinted concrete floor is a demur and clever touch, respecting the project color scheme yet providing color and texture variation.
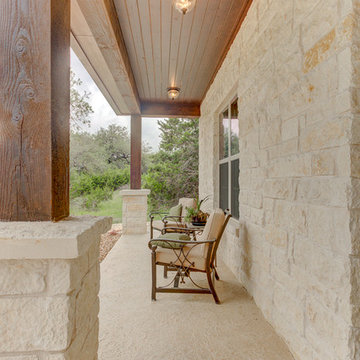
Inspiration for a medium sized rustic front veranda in Austin with a fireplace, concrete slabs and a roof extension.
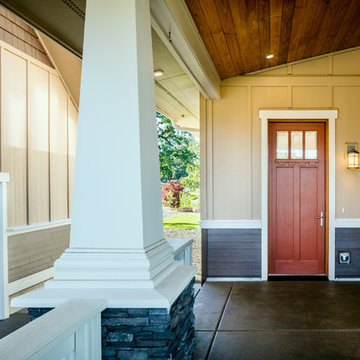
This beautiful Craftsman style Passive House has a carbon footprint 20% that of a typically built home in Oregon. Its 12-in. thick walls with cork insulation, ultra-high efficiency windows and doors, solar panels, heat pump hot water, Energy Star appliances, fresh air intake unit, and natural daylighting keep its utility bills exceptionally low.
Front porch entry by David Paul Bayles
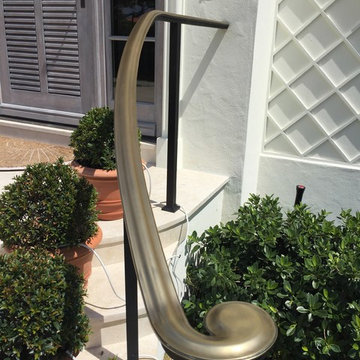
Inspiration for a medium sized contemporary front veranda in Miami with a potted garden and concrete slabs.
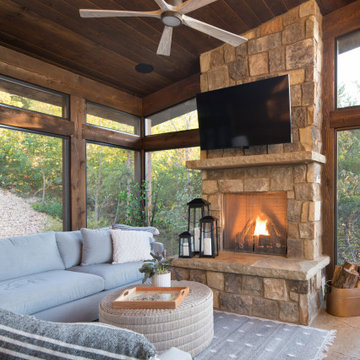
Photos: © 2020 Matt Kocourek, All
Rights Reserved
Design ideas for a medium sized contemporary side screened veranda in Other with concrete slabs and a roof extension.
Design ideas for a medium sized contemporary side screened veranda in Other with concrete slabs and a roof extension.
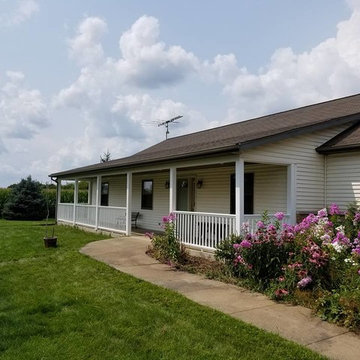
Inspiration for a medium sized traditional front veranda in Chicago with concrete slabs and a roof extension.
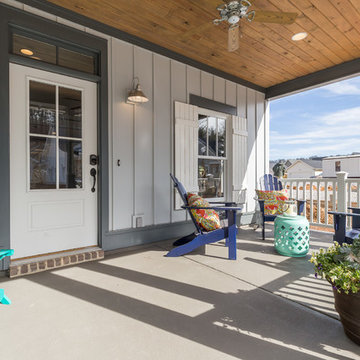
Inspiration for a medium sized traditional front veranda in Birmingham with concrete slabs and a roof extension.
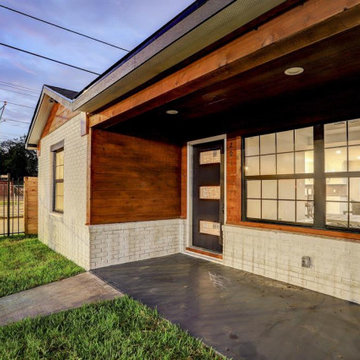
New Exterior design/build including all new black low e windows and doors, cedar gable details, cedar siding, cedar soffit, electrical, and restorative brick masonry.
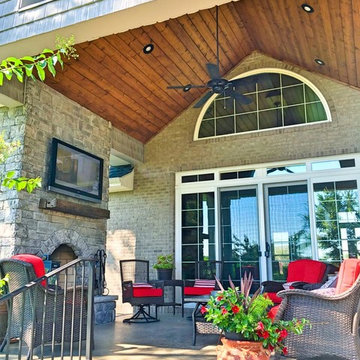
#houseplan 69533AM comes to life in Kentucky
Specs-at-a-glance
3 beds
2.5 baths
2,200+ sq. ft.
Plans: https://www.architecturaldesigns.com/69533am
#readywhenyouare
#houseplan
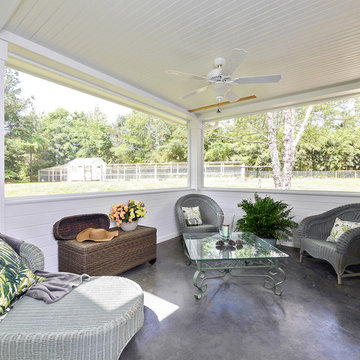
Jim Schmid
Medium sized rural back screened veranda in Charlotte with concrete slabs and a roof extension.
Medium sized rural back screened veranda in Charlotte with concrete slabs and a roof extension.
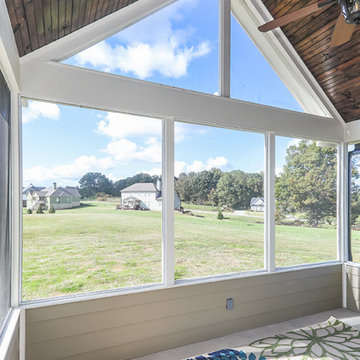
Avalon Screened Porch Addition and Shower Repair
Medium sized traditional back screened wood railing veranda in Atlanta with concrete slabs and a roof extension.
Medium sized traditional back screened wood railing veranda in Atlanta with concrete slabs and a roof extension.
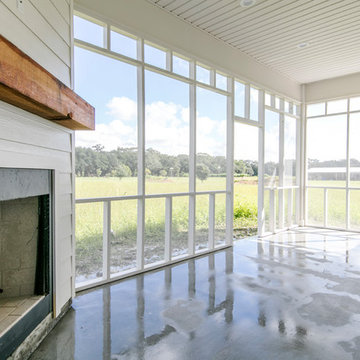
Photo of a medium sized country back screened veranda in New Orleans with concrete slabs and a roof extension.
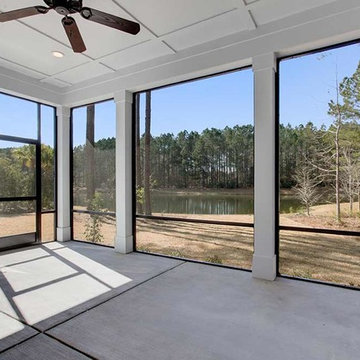
The Water Oak Home in Hampton Hall was built for to take advantage of the views of the trees and the water outside the home. The clients chose to incorporate large windows for natural light and a large screened in porch on the back.
- Handscraped hardwood floor throughout
- Custom Laundry room
- Large sliding glass doors with sidelights
- Master bath with soaker tub and shower
- Kitchen nook breakfast area
- Custom two-tone kitchen cabinets
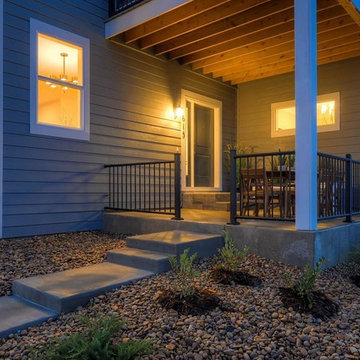
This is an example of a medium sized classic side veranda in Denver with concrete slabs and a roof extension.
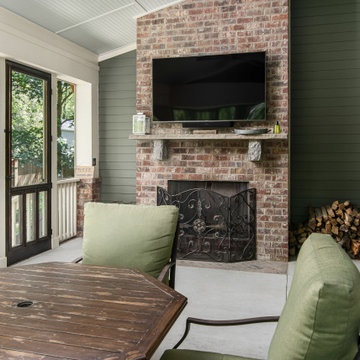
Photography: Garett + Carrie Buell of Studiobuell/ studiobuell.com
Photo of a medium sized traditional back screened veranda in Nashville with concrete slabs and a roof extension.
Photo of a medium sized traditional back screened veranda in Nashville with concrete slabs and a roof extension.
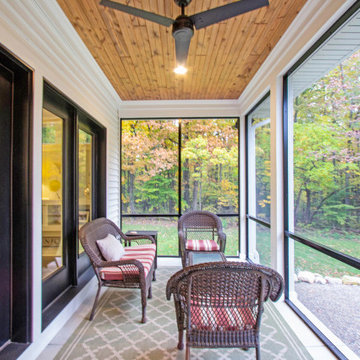
Medium sized back screened veranda in Grand Rapids with concrete slabs and a roof extension.
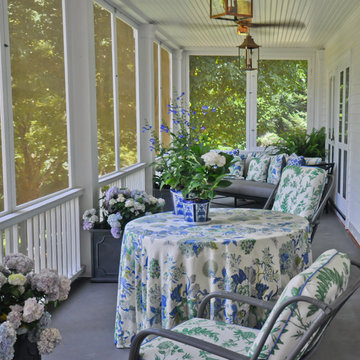
Jennifer Cardinal Photography
Photo of a medium sized traditional back screened veranda in Bridgeport with concrete slabs and a roof extension.
Photo of a medium sized traditional back screened veranda in Bridgeport with concrete slabs and a roof extension.
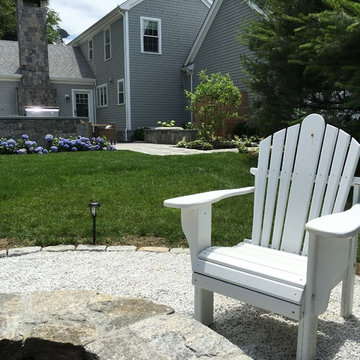
Design ideas for a medium sized nautical back veranda in Providence with an outdoor kitchen and concrete slabs.
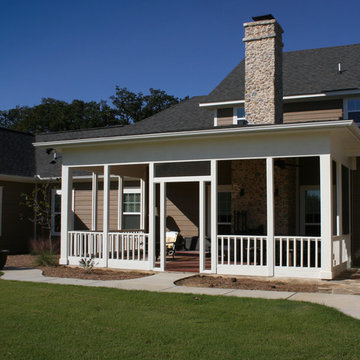
This is an example of a medium sized rural front screened veranda in Dallas with concrete slabs and a roof extension.
Medium Sized Veranda with Concrete Slabs Ideas and Designs
7