Medium Sized Veranda with Concrete Slabs Ideas and Designs
Refine by:
Budget
Sort by:Popular Today
41 - 60 of 1,589 photos
Item 1 of 3
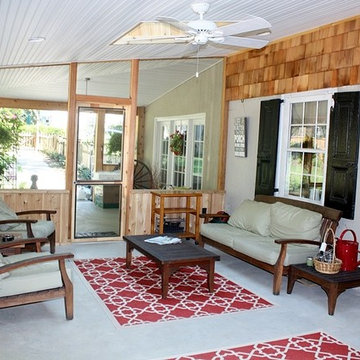
Medium sized rustic back screened veranda in Philadelphia with concrete slabs and a roof extension.
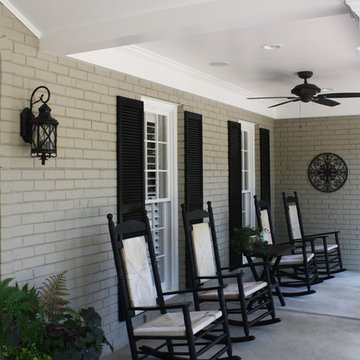
Built porch on front of brick home and painted brick.
Photo of a medium sized traditional front veranda in Atlanta with a roof extension and concrete slabs.
Photo of a medium sized traditional front veranda in Atlanta with a roof extension and concrete slabs.
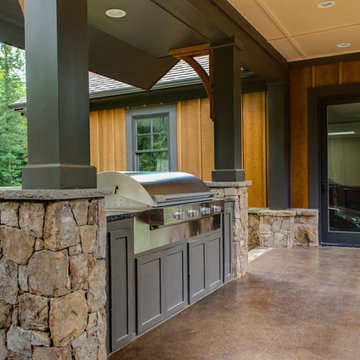
Mark Hoyle
Design ideas for a medium sized rustic side veranda in Other with an outdoor kitchen, concrete slabs and a roof extension.
Design ideas for a medium sized rustic side veranda in Other with an outdoor kitchen, concrete slabs and a roof extension.
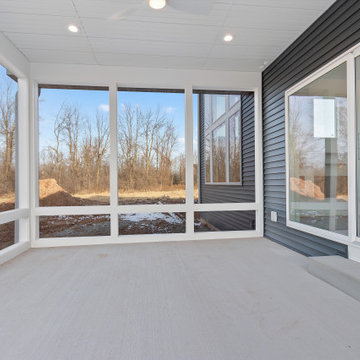
Photo of a medium sized classic back screened veranda in Other with concrete slabs and a roof extension.
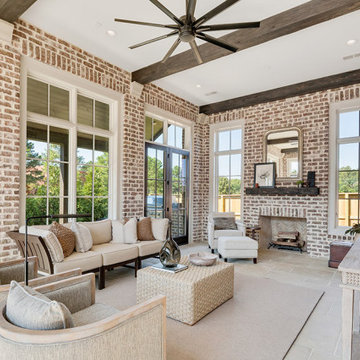
Shapiro & Company was pleased to be asked to design the 2019 Vesta Home for Johnny Williams. The Vesta Home is the most popular show home in the Memphis area and attracted more than 40,000 visitors. The home was designed in a similar fashion to a custom home where we design to accommodate the family that might live here. As with many properties that are 1/3 of an acre, homes are in fairly close proximity and therefore this house was designed to focus the majority of the views into a private courtyard with a pool as its accent. The home’s style was derived from English Cottage traditions that were transformed for modern taste.
Interior Designers:
Garrick Ealy - Conrad Designs
Kim Williams - KSW Interiors
Landscaper:
Bud Gurley - Gurley’s Azalea Garden
Photographer:
Carroll Hoselton - Memphis Media Company
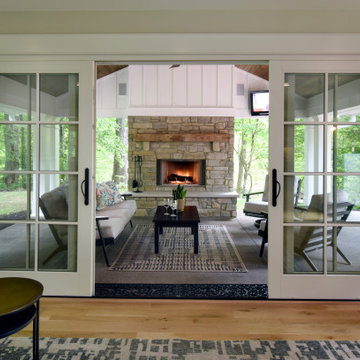
These large glass doors help to connect the indoors with the outdoors. The focal point is this beautiful stone fireplace!
Photo of a medium sized classic side veranda in Columbus with a fireplace, concrete slabs and a roof extension.
Photo of a medium sized classic side veranda in Columbus with a fireplace, concrete slabs and a roof extension.
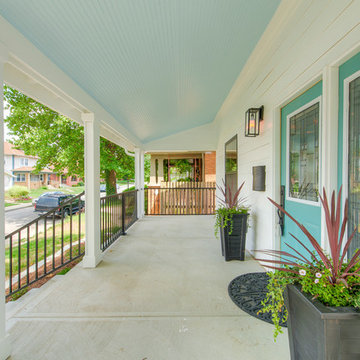
Design ideas for a medium sized classic front veranda in Indianapolis with concrete slabs and a roof extension.
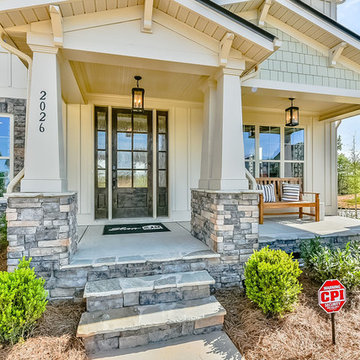
Design ideas for a medium sized traditional front veranda in Charlotte with concrete slabs and a roof extension.
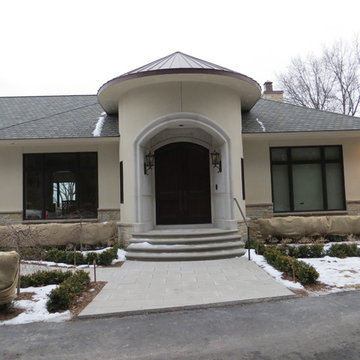
Bosco building General Contractor
Inspiration for a medium sized contemporary front veranda in Detroit with concrete slabs and a roof extension.
Inspiration for a medium sized contemporary front veranda in Detroit with concrete slabs and a roof extension.
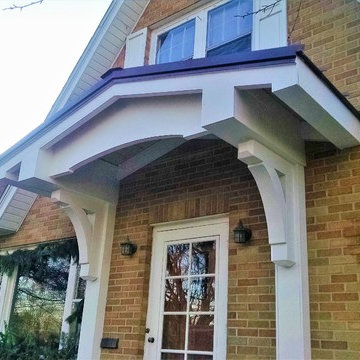
Our team removed the existing awning and created a beautiful new wood awning with a concealed fastener metal roof so that our clients could enjoy the outdoors.
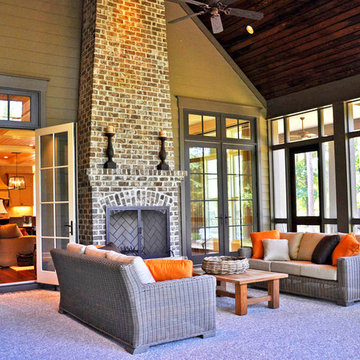
McManus Photography
Medium sized traditional back veranda in Charleston with a fire feature, a roof extension and concrete slabs.
Medium sized traditional back veranda in Charleston with a fire feature, a roof extension and concrete slabs.
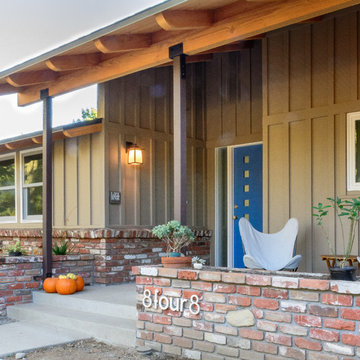
This is an example of a medium sized contemporary front veranda in Los Angeles with concrete slabs and a roof extension.
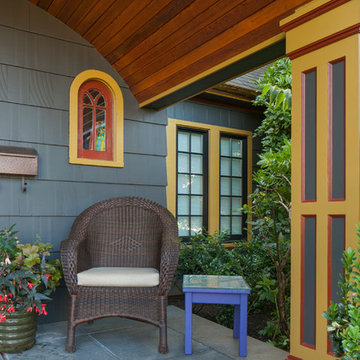
- Sally Painter Photography
- Giulietti/Schouten Architects
This is an example of a medium sized classic front veranda in Portland with concrete slabs and a roof extension.
This is an example of a medium sized classic front veranda in Portland with concrete slabs and a roof extension.
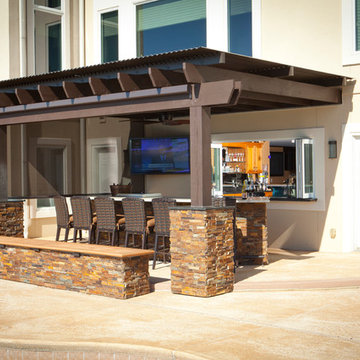
Inspiration for a medium sized mediterranean back veranda in Louisville with concrete slabs, a pergola and a bar area.
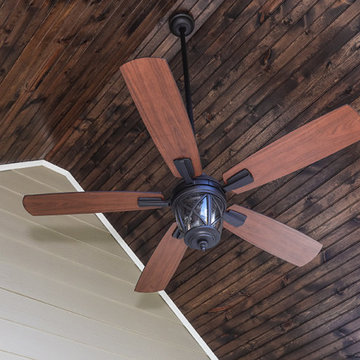
Avalon Screened Porch Addition and Shower Repair
Design ideas for a medium sized traditional back screened wood railing veranda in Atlanta with concrete slabs and a roof extension.
Design ideas for a medium sized traditional back screened wood railing veranda in Atlanta with concrete slabs and a roof extension.
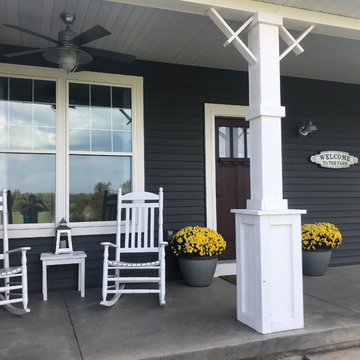
Photo of a medium sized country front veranda in Grand Rapids with concrete slabs and a roof extension.
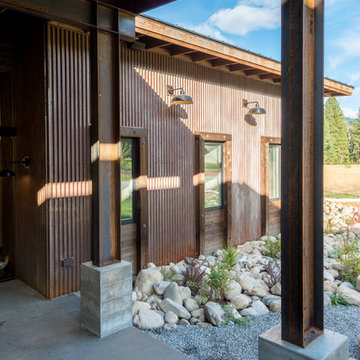
Entry looking into firewise landscape.
Photography by Lucas Henning.
Photo of a medium sized industrial front veranda in Seattle with concrete slabs and a roof extension.
Photo of a medium sized industrial front veranda in Seattle with concrete slabs and a roof extension.
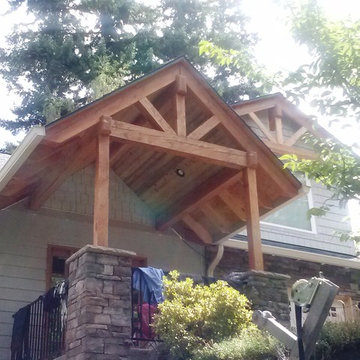
Porch addition with a Craftsman style and a heavy timber feel
Photo of a medium sized traditional front veranda in Portland with concrete slabs and a roof extension.
Photo of a medium sized traditional front veranda in Portland with concrete slabs and a roof extension.
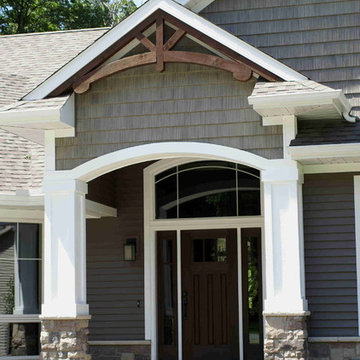
Hoover
This is an example of a medium sized traditional front veranda in Other with concrete slabs and a roof extension.
This is an example of a medium sized traditional front veranda in Other with concrete slabs and a roof extension.
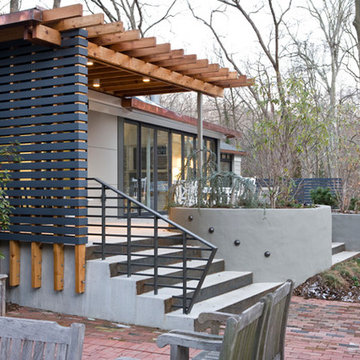
Angie Seckinger Photography
Photo of a medium sized contemporary front veranda in DC Metro with concrete slabs and a pergola.
Photo of a medium sized contemporary front veranda in DC Metro with concrete slabs and a pergola.
Medium Sized Veranda with Concrete Slabs Ideas and Designs
3