Medium Sized Veranda with Concrete Slabs Ideas and Designs
Refine by:
Budget
Sort by:Popular Today
21 - 40 of 1,589 photos
Item 1 of 3
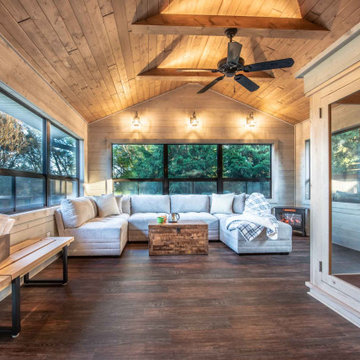
Charles and Samantha are clients who met us over ten years ago at an open house event we were hosting. Deciding to stay put in their current home, it was a dozen years before they decided to become our clients. They hired our team to build a three-season room addition to the house that they had owned this entire time.
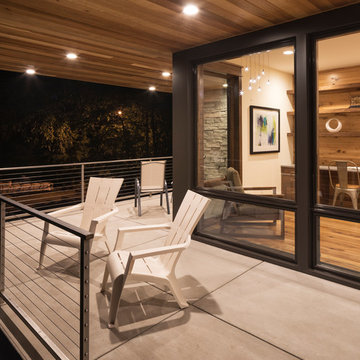
Covered front porch with cable rail, floor to ceiling windows looking into the home office. - Photo by Landmark Photography
Medium sized modern front veranda in Minneapolis with concrete slabs and a roof extension.
Medium sized modern front veranda in Minneapolis with concrete slabs and a roof extension.
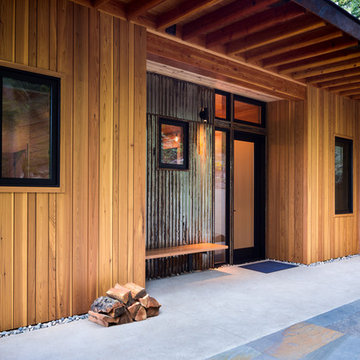
Inspiration for a medium sized rustic front veranda in Seattle with concrete slabs and a roof extension.
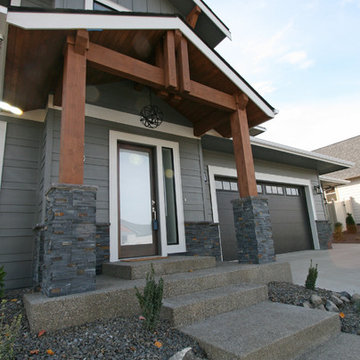
Medium sized classic front veranda in Seattle with concrete slabs and a roof extension.
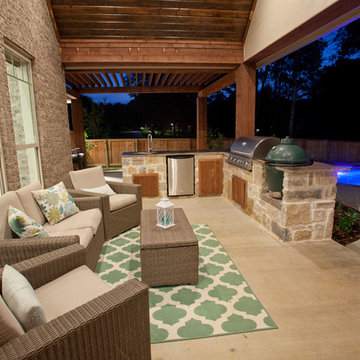
David White
Photo of a medium sized traditional back veranda in Austin with an outdoor kitchen, concrete slabs and a roof extension.
Photo of a medium sized traditional back veranda in Austin with an outdoor kitchen, concrete slabs and a roof extension.
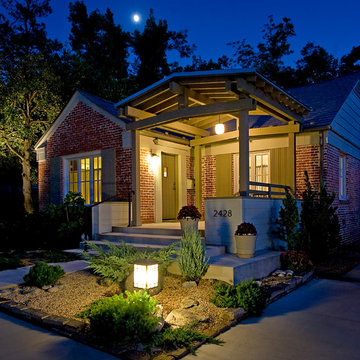
Inspiration for a medium sized contemporary front veranda in Other with concrete slabs and a pergola.
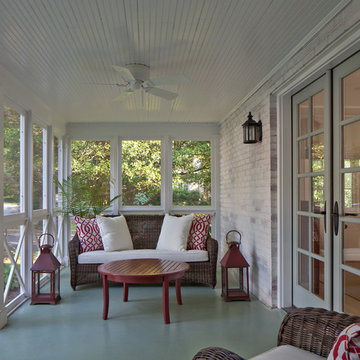
Screen porch was rebuilt with new wood pilasters, rails, trim, ceiling fan, lighting, and new French doors connecting it to dining room.
Photo by Allen Russ
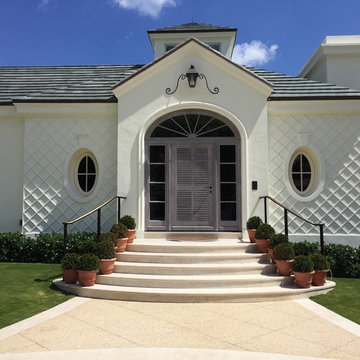
Inspiration for a medium sized contemporary front veranda in Miami with a potted garden and concrete slabs.
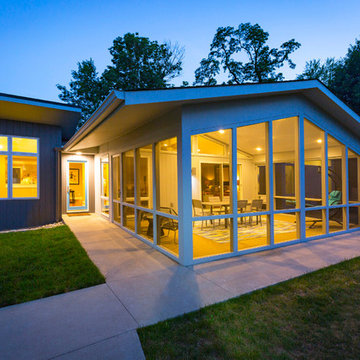
Laramie Residence - Screened porch
Ross Van Pelt Photography
Inspiration for a medium sized midcentury back screened veranda in Cincinnati with concrete slabs and a roof extension.
Inspiration for a medium sized midcentury back screened veranda in Cincinnati with concrete slabs and a roof extension.
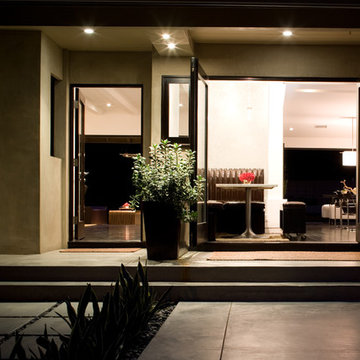
Erich Koyama
Design ideas for a medium sized modern front veranda in Los Angeles with concrete slabs and a roof extension.
Design ideas for a medium sized modern front veranda in Los Angeles with concrete slabs and a roof extension.
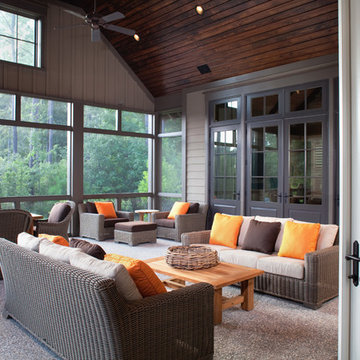
This is an example of a medium sized traditional back veranda in Charleston with a roof extension, all types of cover and concrete slabs.
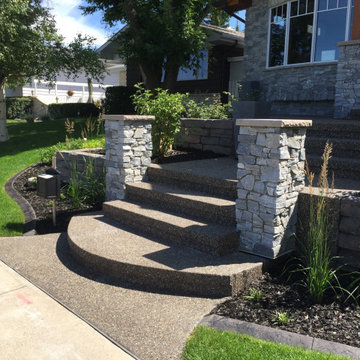
A great example of a front yard makeover that turns a simple sloped front yard with old dead grass and a couple of trees into a functional, beautiful stepped yard that still incorporates some grass but also stepped raised planters, natural rock, and wide substantial concrete steps and sitting areas for tremendous curb appeal!!!
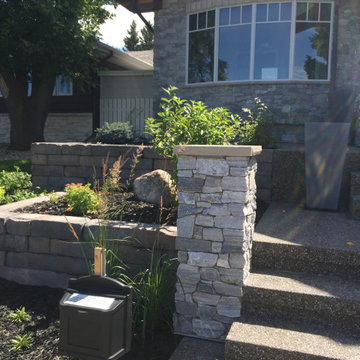
A great example of a front yard makeover that turns a simple sloped front yard with old dead grass and a couple of trees into a functional, beautiful stepped yard that still incorporates some grass but also stepped raised planters, natural rock, and wide substantial concrete steps and sitting areas for tremendous curb appeal!!!
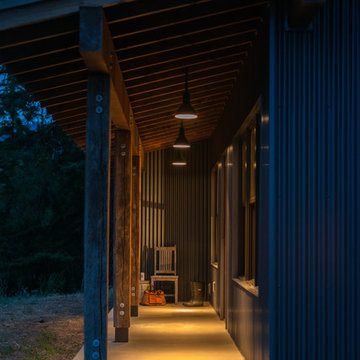
Photo by Tina Witherspoon.
This is an example of a medium sized rustic front veranda in Other with concrete slabs and a roof extension.
This is an example of a medium sized rustic front veranda in Other with concrete slabs and a roof extension.
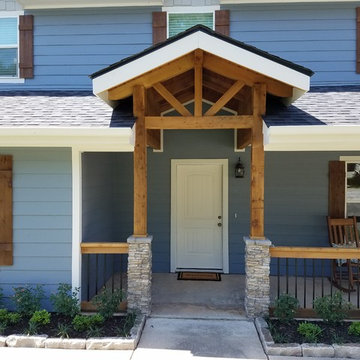
Redesigned lakehouse exterior with manufactured stone veneer on 6 x 6 cedar posts, cedar railing with black aluminum balusters, Hardie siding and Hardie shingle siding in gables, stained cedar shutters, stained tongue and groove ceilings and Low E vinyl windows.
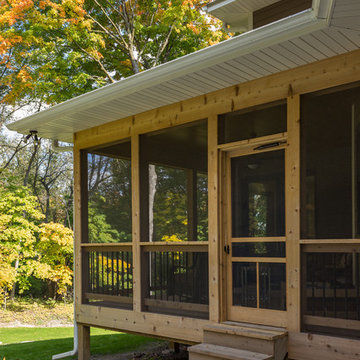
Dan J. Heid
Design ideas for a medium sized classic back screened veranda in Minneapolis with concrete slabs and a roof extension.
Design ideas for a medium sized classic back screened veranda in Minneapolis with concrete slabs and a roof extension.
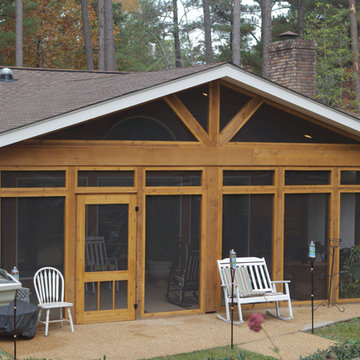
After: The new screen porch, perfect for entertaining on lazy Mississippi days. The porch also has lighting for evening and a ceiling fan for air circulation.
Hull Portraits
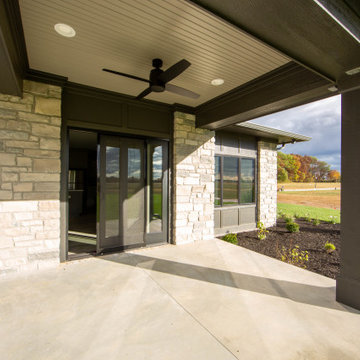
A covered back porch is the perfect spot to enjoy a quiet moment or entertain guests.
Medium sized modern back veranda in Indianapolis with concrete slabs.
Medium sized modern back veranda in Indianapolis with concrete slabs.
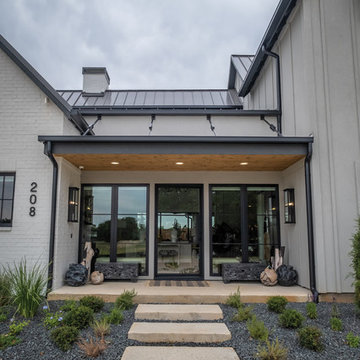
Medium sized contemporary front veranda in Dallas with concrete slabs and a roof extension.
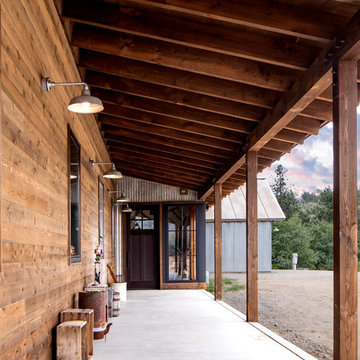
Covered Porch
Design ideas for a medium sized rustic front veranda in Seattle with concrete slabs and a roof extension.
Design ideas for a medium sized rustic front veranda in Seattle with concrete slabs and a roof extension.
Medium Sized Veranda with Concrete Slabs Ideas and Designs
2