Medium Sized Veranda with Concrete Slabs Ideas and Designs
Refine by:
Budget
Sort by:Popular Today
101 - 120 of 1,589 photos
Item 1 of 3
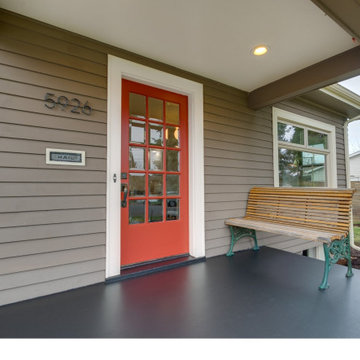
Medium sized classic front veranda in Portland with concrete slabs and a roof extension.
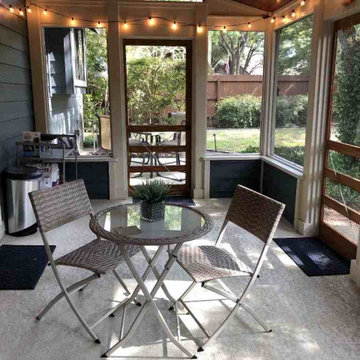
The porch floor is concrete with a textured finish. We were able to use the existing patio as the porch floor, and we gave it that textured overlay to make it slip-resistant. It’s easy to clean, too, and the overlay increases the durability of the concrete floor.
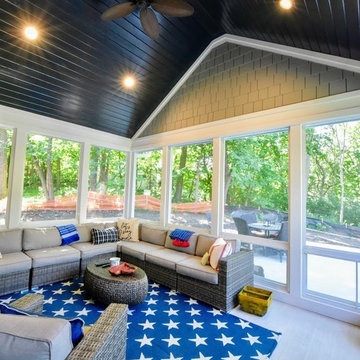
Photo of a medium sized classic back screened veranda in Minneapolis with concrete slabs and a roof extension.
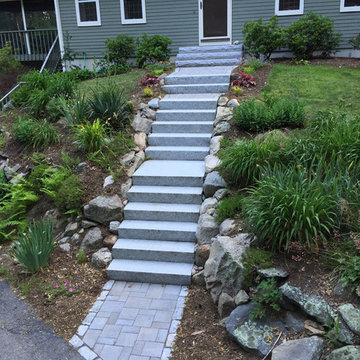
Granite Steps scale a large incline.
Medium sized traditional front veranda in Boston with concrete slabs.
Medium sized traditional front veranda in Boston with concrete slabs.
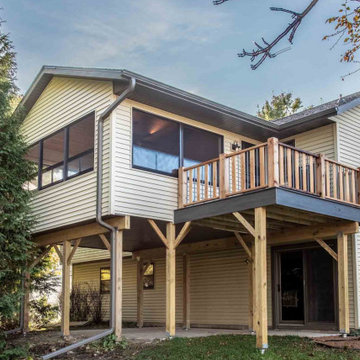
From the exterior, the new porch has lines that tie the addition perfectly to the rest of the house. The new porch also adds interest to what was otherwise a very flat rear facade.
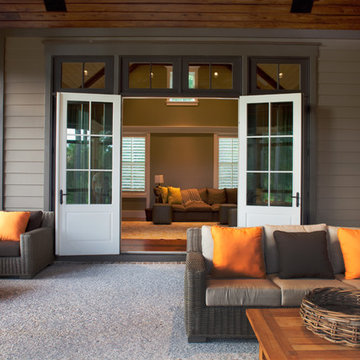
Medium sized traditional back screened veranda in Charleston with concrete slabs and a roof extension.
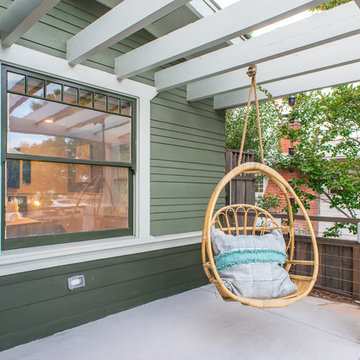
Inspiration for a medium sized traditional front veranda in San Diego with concrete slabs and a pergola.
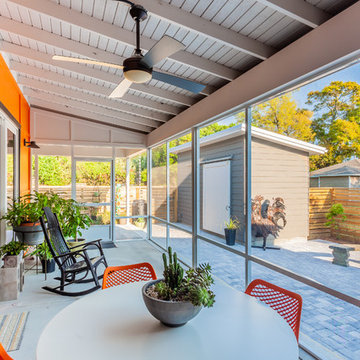
Move Media, Pensacola
Medium sized contemporary screened veranda in New Orleans with concrete slabs and a roof extension.
Medium sized contemporary screened veranda in New Orleans with concrete slabs and a roof extension.
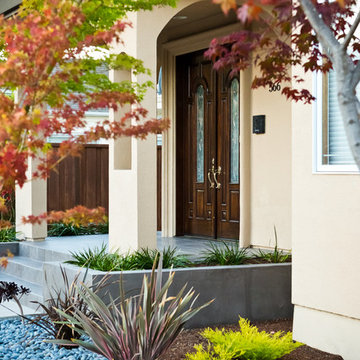
Installed by Lifescape Custom Landscaping, Inc.
Designed by Juanita Salisbury, LA
Kelsey Schweickert Photography
Inspiration for a medium sized modern front veranda in San Francisco with concrete slabs.
Inspiration for a medium sized modern front veranda in San Francisco with concrete slabs.
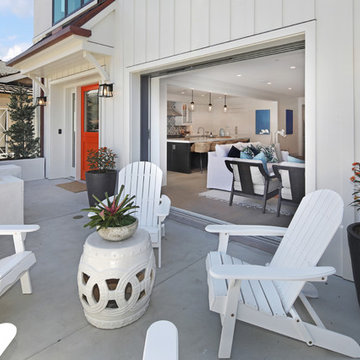
This is an example of a medium sized beach style front veranda in Orange County with concrete slabs.
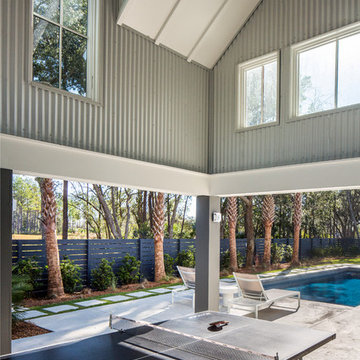
Matthew Scott Photography Inc.
Photo of a medium sized contemporary back veranda in Charleston with concrete slabs and a roof extension.
Photo of a medium sized contemporary back veranda in Charleston with concrete slabs and a roof extension.
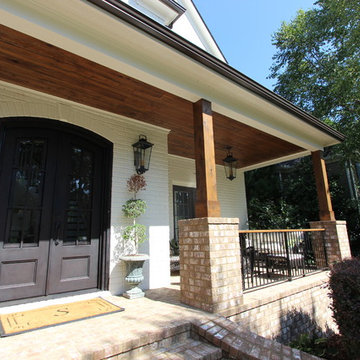
Medium sized classic front veranda in Atlanta with concrete slabs and a roof extension.

A two-story addition to this historic Tudor style house includes a screened porch on the lower level and a master suite addition on the second floor. The porch has a wood-burning fireplace and large sitting area, as well as a dining area connected to the family room inside. The second floor sitting room opens to the master bedroom, and a small home office connects to the sitting room.
Windows, cement stucco cladding, and wood trim all match the existing colors and finishes of the original house.
All photos by Studio Buell.
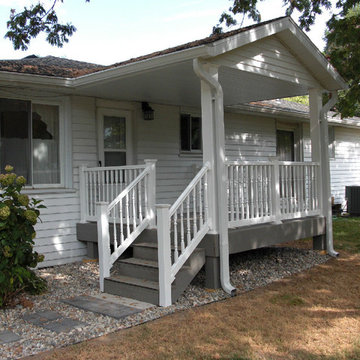
Inspiration for a medium sized classic front veranda in St Louis with concrete slabs and a roof extension.
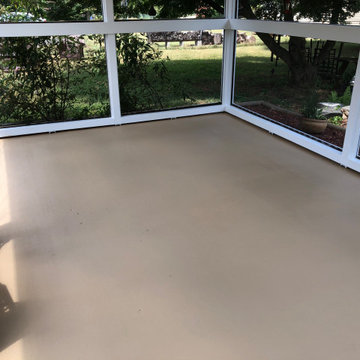
Medium sized classic back screened veranda in Other with concrete slabs and a roof extension.
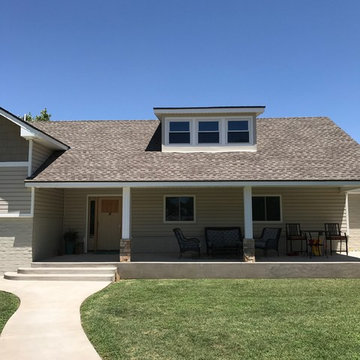
Photo of a medium sized traditional front veranda in Austin with concrete slabs.
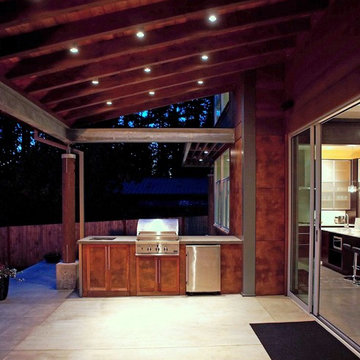
Outdoor cooking area at dusk. Photography by Ian Gleadle.
Design ideas for a medium sized modern front veranda in Seattle with an outdoor kitchen, concrete slabs and a roof extension.
Design ideas for a medium sized modern front veranda in Seattle with an outdoor kitchen, concrete slabs and a roof extension.
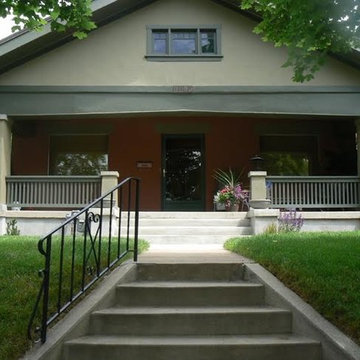
S. Raines
Medium sized traditional front veranda in Salt Lake City with concrete slabs and a roof extension.
Medium sized traditional front veranda in Salt Lake City with concrete slabs and a roof extension.
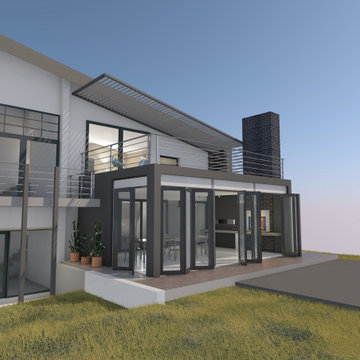
Medium sized modern front screened metal railing veranda in Other with concrete slabs and a roof extension.
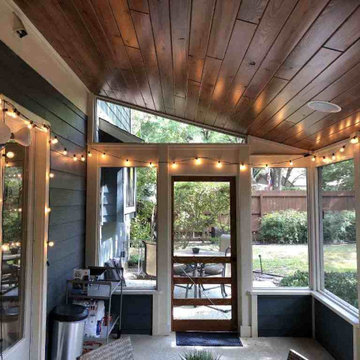
The first thing these homeowners did after we completed their screened porch was hang festive string lighting around the interior. Pure joy is what we see there. And those little lights help show off the beautiful porch ceiling. Here we installed our trademark tongue-and-groove ceiling made by Synergy Wood. These Synergy Wood ceilings are always gorgeous. They’re made of premium-quality wood, hand-crafted and prefinished, and our clients love them. We added a ceiling fan and recessed lighting to the ceiling to bring indoor comfort outdoors.
Medium Sized Veranda with Concrete Slabs Ideas and Designs
6