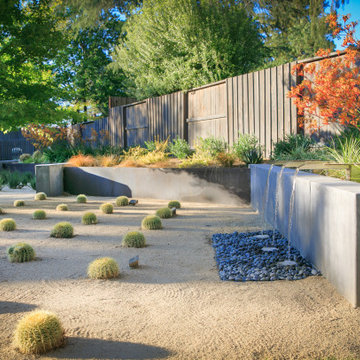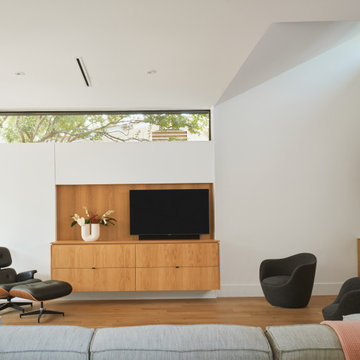Midcentury Beige Home Design Photos
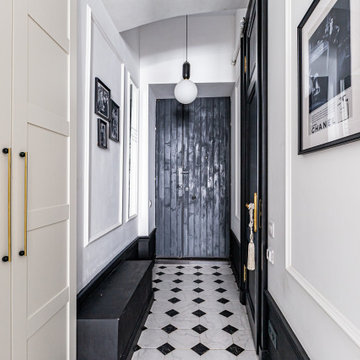
Квартира с парижским шармом в центре Санкт-Петербурга. Автор проекта: Ксения Горская.

The building had a single stack running through the primary bath, so to create a double vanity, a trough sink was installed. Oversized hexagon tile makes this bathroom appear spacious, and ceramic textured like wood creates a zen-like spa atmosphere. Close attention was focused on the installation of the floor tile so that the zero-clearance walk-in shower would appear seamless throughout the space.

Inspiration for a medium sized retro l-shaped kitchen/diner in Denver with a submerged sink, shaker cabinets, white cabinets, engineered stone countertops, grey splashback, ceramic splashback, stainless steel appliances, light hardwood flooring, an island, brown floors and grey worktops.

Palm Springs - Bold Funkiness. This collection was designed for our love of bold patterns and playful colors.
Large retro ensuite bathroom in Los Angeles with freestanding cabinets, medium wood cabinets, a freestanding bath, a built-in shower, a wall mounted toilet, grey tiles, cement tiles, white walls, porcelain flooring, a submerged sink, engineered stone worktops, grey floors, an open shower, white worktops, a wall niche, double sinks and a freestanding vanity unit.
Large retro ensuite bathroom in Los Angeles with freestanding cabinets, medium wood cabinets, a freestanding bath, a built-in shower, a wall mounted toilet, grey tiles, cement tiles, white walls, porcelain flooring, a submerged sink, engineered stone worktops, grey floors, an open shower, white worktops, a wall niche, double sinks and a freestanding vanity unit.
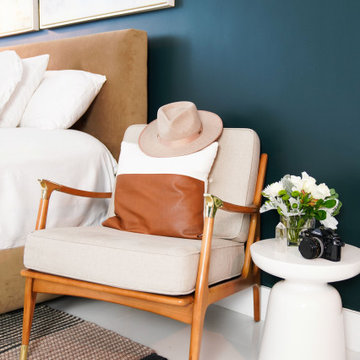
Modern Midcentury Brickell Apartment designed by KJ Design Collective.
Retro bedroom in Miami.
Retro bedroom in Miami.
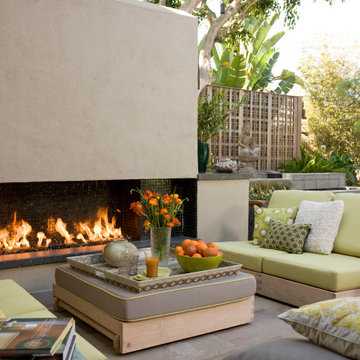
This Zen Garden is a play on textures and shapes all combined to create harmony and peace. The quiet color palette adds to the ease and restfulness making this space a comfortable space to recharge or casually entertain.

Inspiration for a medium sized retro formal open plan living room in San Diego with white walls, medium hardwood flooring, a standard fireplace, a plastered fireplace surround, no tv, brown floors and exposed beams.

Family area in the basement of a remodelled midcentury modern house with a wood panelled wall.
Inspiration for a large midcentury basement in Seattle with white walls, carpet, a standard fireplace, a wooden fireplace surround, grey floors and a chimney breast.
Inspiration for a large midcentury basement in Seattle with white walls, carpet, a standard fireplace, a wooden fireplace surround, grey floors and a chimney breast.
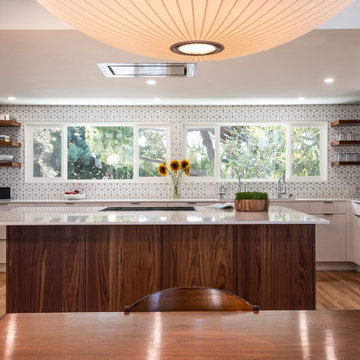
This Luxury Mid-Century Modern Kitchen Designed by Polly Nunes in collaboration with Rian & Alyssa's Heim features a combination of High gloss white and walnut veneer cabinets, a highly sophisticated color palette ! The Eames Molded fiberglass stool and Nelson Saucer Pendant add style and color to the space... Subzero appliances carry custom panels matching the cabinetry for a sleek look while the flushed ceiling hood maximizes the view to the family room and dining room area. This layout is perfect for Entertaining….

Photo of a large midcentury open plan living room in Austin with white walls, light hardwood flooring, a standard fireplace, a stone fireplace surround and beige floors.

Photo of a medium sized midcentury u-shaped kitchen/diner in Austin with a built-in sink, flat-panel cabinets, green splashback, stainless steel appliances, terrazzo flooring, no island, white floors, black worktops and medium wood cabinets.

Photo of a midcentury utility room in Los Angeles with a single-bowl sink, flat-panel cabinets, light wood cabinets, multi-coloured walls, light hardwood flooring, a side by side washer and dryer, beige floors, white worktops and feature lighting.
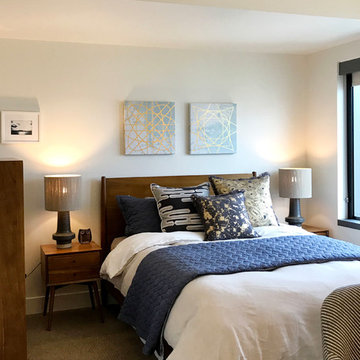
Complete with Jonathan Adler decorative pillows, the bed is for lounging on a Saturday afternoon. We loved these ceramic table lamps from Rook, with string drum shades providing subdued evening light. Downtown High Rise Apartment, Stratus, Seattle, WA. Belltown Design. Photography by Robbie Liddane and Paula McHugh
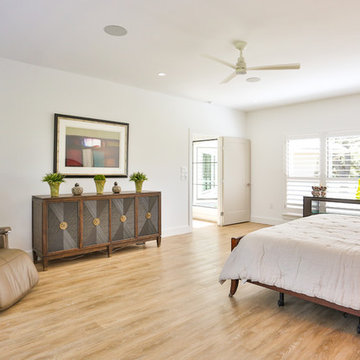
Hill Country Real Estate Photography
Inspiration for a large midcentury master bedroom in Austin with white walls, light hardwood flooring and beige floors.
Inspiration for a large midcentury master bedroom in Austin with white walls, light hardwood flooring and beige floors.

Large midcentury open plan living room in Seattle with white walls, slate flooring, a standard fireplace, a stone fireplace surround and black floors.
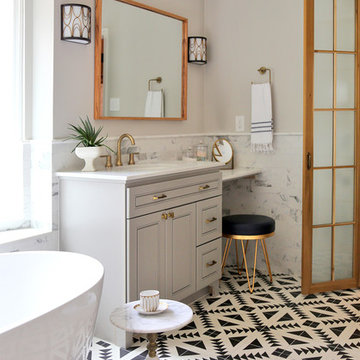
Photo of a medium sized retro ensuite bathroom in Other with raised-panel cabinets, grey cabinets, a freestanding bath, white tiles, porcelain tiles, white walls, mosaic tile flooring, a built-in sink, quartz worktops, white floors, white worktops, a single sink and a built in vanity unit.
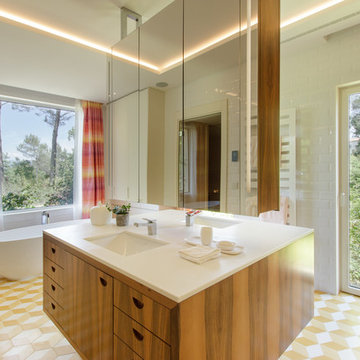
wearebuff.com, Frederic Baillod
This is an example of a retro ensuite bathroom in Nice with flat-panel cabinets, medium wood cabinets, a freestanding bath, white tiles, metro tiles, white walls, mosaic tile flooring, a submerged sink, yellow floors and white worktops.
This is an example of a retro ensuite bathroom in Nice with flat-panel cabinets, medium wood cabinets, a freestanding bath, white tiles, metro tiles, white walls, mosaic tile flooring, a submerged sink, yellow floors and white worktops.
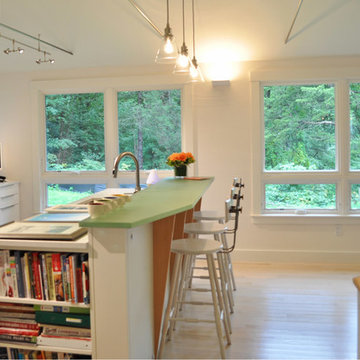
Constructed in two phases, this renovation, with a few small additions, touched nearly every room in this late ‘50’s ranch house. The owners raised their family within the original walls and love the house’s location, which is not far from town and also borders conservation land. But they didn’t love how chopped up the house was and the lack of exposure to natural daylight and views of the lush rear woods. Plus, they were ready to de-clutter for a more stream-lined look. As a result, KHS collaborated with them to create a quiet, clean design to support the lifestyle they aspire to in retirement.
To transform the original ranch house, KHS proposed several significant changes that would make way for a number of related improvements. Proposed changes included the removal of the attached enclosed breezeway (which had included a stair to the basement living space) and the two-car garage it partially wrapped, which had blocked vital eastern daylight from accessing the interior. Together the breezeway and garage had also contributed to a long, flush front façade. In its stead, KHS proposed a new two-car carport, attached storage shed, and exterior basement stair in a new location. The carport is bumped closer to the street to relieve the flush front facade and to allow access behind it to eastern daylight in a relocated rear kitchen. KHS also proposed a new, single, more prominent front entry, closer to the driveway to replace the former secondary entrance into the dark breezeway and a more formal main entrance that had been located much farther down the facade and curiously bordered the bedroom wing.
Inside, low ceilings and soffits in the primary family common areas were removed to create a cathedral ceiling (with rod ties) over a reconfigured semi-open living, dining, and kitchen space. A new gas fireplace serving the relocated dining area -- defined by a new built-in banquette in a new bay window -- was designed to back up on the existing wood-burning fireplace that continues to serve the living area. A shared full bath, serving two guest bedrooms on the main level, was reconfigured, and additional square footage was captured for a reconfigured master bathroom off the existing master bedroom. A new whole-house color palette, including new finishes and new cabinetry, complete the transformation. Today, the owners enjoy a fresh and airy re-imagining of their familiar ranch house.
Photos by Katie Hutchison
Midcentury Beige Home Design Photos
6




















