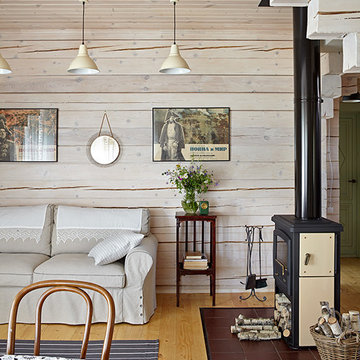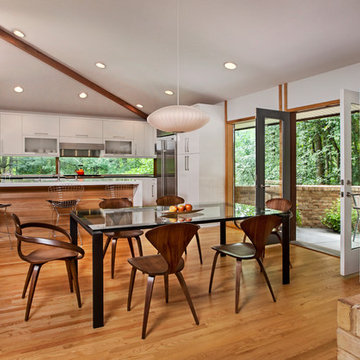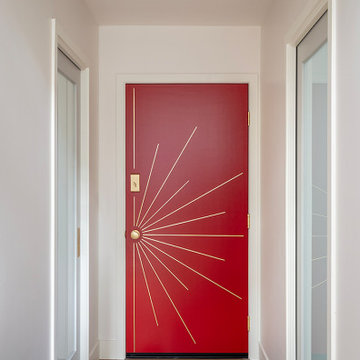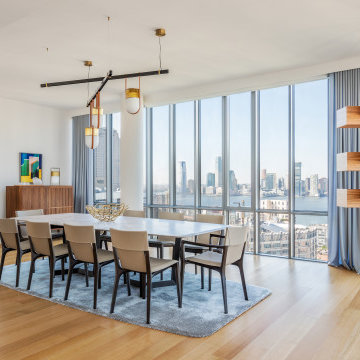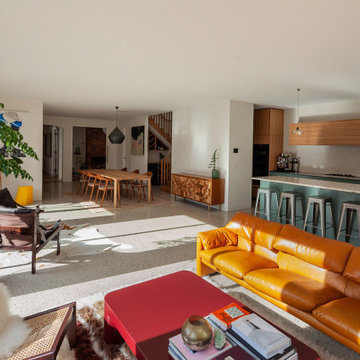Midcentury Beige Home Design Photos

Kaptur Court Palm Springs' entry is distinguished by seamless glass that disappears through a rock faced wall that traverses from the exterior into the interior of the home.
Open concept Dining Area
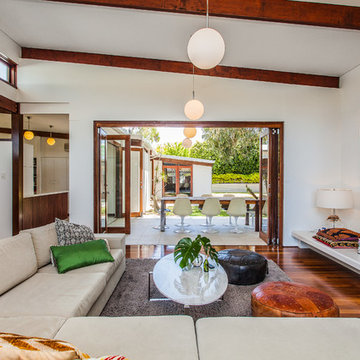
Putra Indrawan
Photo of a medium sized midcentury formal open plan living room in Perth with white walls, medium hardwood flooring, a standard fireplace and a brick fireplace surround.
Photo of a medium sized midcentury formal open plan living room in Perth with white walls, medium hardwood flooring, a standard fireplace and a brick fireplace surround.
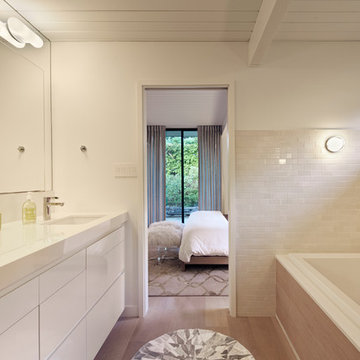
The Master Bathroom was reconfigured both enlarging it and creating a master suite. Within is a custom tub and shower enclosure. Custom tub has a ceramic Heath tile surround and du chateau flooring on the wall. Other custom features include the cabinetry and neat mirror detail.
Bruce Damonte Photography

custom made vanity cabinet
Design ideas for a large midcentury ensuite wet room bathroom in Little Rock with dark wood cabinets, a freestanding bath, white tiles, porcelain tiles, white walls, porcelain flooring, engineered stone worktops, blue floors, a hinged door, white worktops, double sinks, a freestanding vanity unit, a submerged sink and flat-panel cabinets.
Design ideas for a large midcentury ensuite wet room bathroom in Little Rock with dark wood cabinets, a freestanding bath, white tiles, porcelain tiles, white walls, porcelain flooring, engineered stone worktops, blue floors, a hinged door, white worktops, double sinks, a freestanding vanity unit, a submerged sink and flat-panel cabinets.

Contemporary kitchen, IKEA cabinets, engineered flooring, quartz counter, tile back splash.
Photo of a medium sized midcentury u-shaped kitchen/diner in Seattle with a single-bowl sink, flat-panel cabinets, white cabinets, engineered stone countertops, grey splashback, ceramic splashback, stainless steel appliances, medium hardwood flooring, a breakfast bar and brown floors.
Photo of a medium sized midcentury u-shaped kitchen/diner in Seattle with a single-bowl sink, flat-panel cabinets, white cabinets, engineered stone countertops, grey splashback, ceramic splashback, stainless steel appliances, medium hardwood flooring, a breakfast bar and brown floors.

Photography by Juliana Franco
Design ideas for a medium sized midcentury ensuite bathroom in Houston with flat-panel cabinets, medium wood cabinets, grey tiles, porcelain tiles, quartz worktops, a freestanding bath, an alcove shower, white walls, porcelain flooring, a vessel sink, grey floors, a hinged door and white worktops.
Design ideas for a medium sized midcentury ensuite bathroom in Houston with flat-panel cabinets, medium wood cabinets, grey tiles, porcelain tiles, quartz worktops, a freestanding bath, an alcove shower, white walls, porcelain flooring, a vessel sink, grey floors, a hinged door and white worktops.

Small retro ensuite bathroom in Kansas City with brown cabinets, multi-coloured tiles, mosaic tiles, black walls, slate flooring, a built-in sink, engineered stone worktops, black floors, white worktops, a single sink and a built in vanity unit.
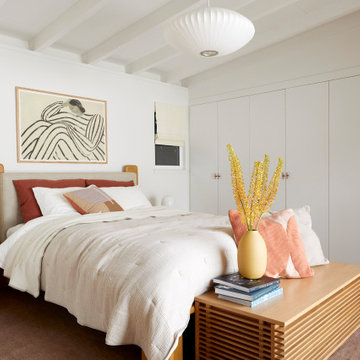
This 1956 John Calder Mackay home had been poorly renovated in years past. We kept the 1400 sqft footprint of the home, but re-oriented and re-imagined the bland white kitchen to a midcentury olive green kitchen that opened up the sight lines to the wall of glass facing the rear yard. We chose materials that felt authentic and appropriate for the house: handmade glazed ceramics, bricks inspired by the California coast, natural white oaks heavy in grain, and honed marbles in complementary hues to the earth tones we peppered throughout the hard and soft finishes. This project was featured in the Wall Street Journal in April 2022.

Located in San Rafael's sunny Dominican neighborhood, this East Coast-style brown shingle needed an infusion of color and pattern for a young family. Against the white walls in the combined entry and living room, we mixed mid-century silhouettes with bold blue, orange, lemon, and magenta shades. The living area segues to the dining room, which features an abstract graphic patterned wall covering. Across the way, a bright open kitchen allows for ample food prep and dining space. Outside we painted the poolhouse ombre teal. On the interior, we echoed the same fun colors of the home.

Modern laudnry room with custom light wood cabinetry including hang-dry, sink, and storage. Custom pet shower beside the back door.
This is an example of a medium sized midcentury galley utility room in Other with an utility sink, flat-panel cabinets, brown cabinets, laminate countertops, white walls, concrete flooring, a side by side washer and dryer, grey floors and grey worktops.
This is an example of a medium sized midcentury galley utility room in Other with an utility sink, flat-panel cabinets, brown cabinets, laminate countertops, white walls, concrete flooring, a side by side washer and dryer, grey floors and grey worktops.
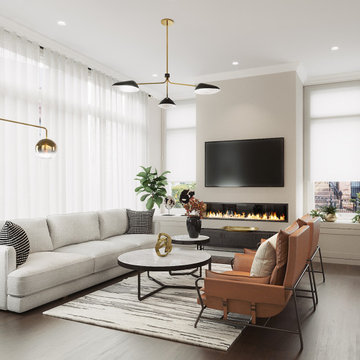
Mid-century modern living room with neutral colors.
Inspiration for a medium sized retro open plan living room in Los Angeles with beige walls, dark hardwood flooring, a standard fireplace, a plastered fireplace surround and brown floors.
Inspiration for a medium sized retro open plan living room in Los Angeles with beige walls, dark hardwood flooring, a standard fireplace, a plastered fireplace surround and brown floors.

Photo of a small midcentury cloakroom in San Diego with freestanding cabinets, distressed cabinets, a one-piece toilet, beige tiles, porcelain tiles, white walls, laminate floors, terrazzo worktops, beige floors, brown worktops and a freestanding vanity unit.

Photo of a medium sized retro open plan living room in Los Angeles with white walls, light hardwood flooring, white floors and exposed beams.

Master bathroom addition. Terrazzo tile floors, and free standing tub.
Design ideas for an expansive midcentury ensuite bathroom in Portland with flat-panel cabinets, a walk-in shower, engineered stone worktops, double sinks and a floating vanity unit.
Design ideas for an expansive midcentury ensuite bathroom in Portland with flat-panel cabinets, a walk-in shower, engineered stone worktops, double sinks and a floating vanity unit.

The guest bath design was inspired by the fun geometric pattern of the custom window shade fabric. A mid century modern vanity and wall sconces further repeat the mid century design. Because space was limited, the designer incorporated a metal wall ladder to hold towels.
Midcentury Beige Home Design Photos
7




















