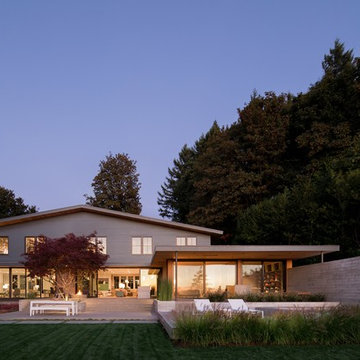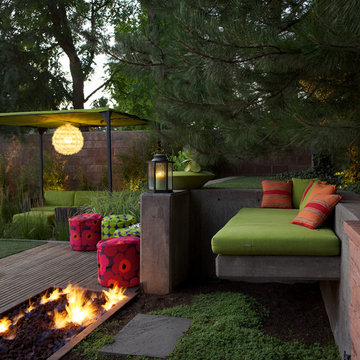Midcentury Black Home Design Photos

Styling the dining room mid-century in furniture and chandelier really added the "different" elements the homeowners were looking for. The new pattern in the run tied in to the kitchen without being too matchy matchy.
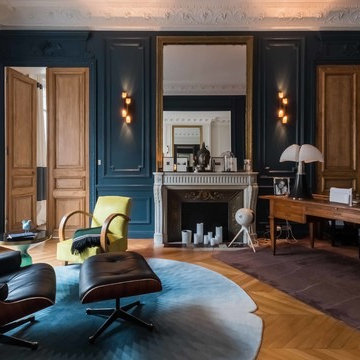
Retro study in Paris with blue walls, light hardwood flooring, a standard fireplace, a stone fireplace surround, a freestanding desk and beige floors.
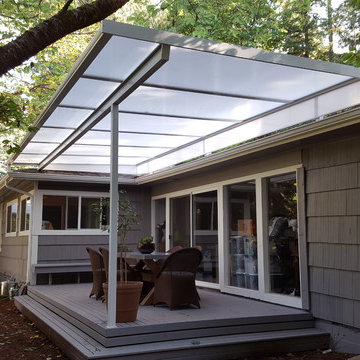
A white powder coated aluminum frame with Solar White impact resistant acrylic panels bring maximum light into this classic rambler and provide covered outdoor living space.
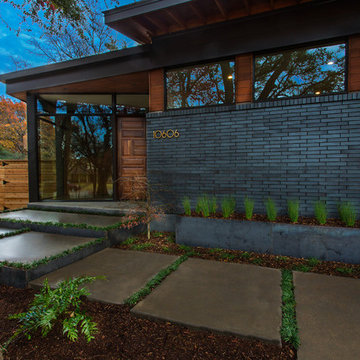
This complete remodel was crafted after the mid century modern and was an inspiration to photograph. The use of brick work, cedar, glass and metal on the outside was well thought out as its transition from the great room out flowed to make the interior and exterior seem as one. The home was built by Classic Urban Homes and photography by Vernon Wentz of Ad Imagery.
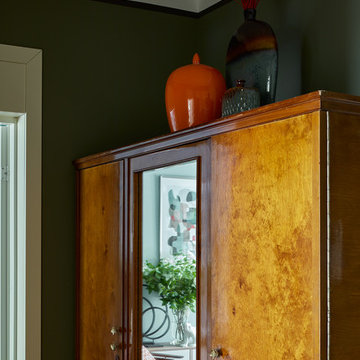
Сергей Ананьев
Photo of a midcentury home in Moscow.
Photo of a midcentury home in Moscow.
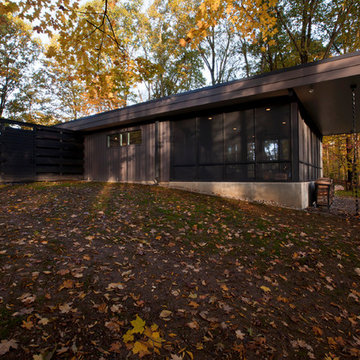
Midcentury Modern Remodel includes new screened porch addition + privacy wall enclosing moss garden opening to bedrooms - Architecture: HAUS | Architecture For Modern Lifestyles - Interior Architecture: HAUS with Design Studio Vriesman, General Contractor: Wrightworks, Landscape Architecture: A2 Design, Photography: HAUS
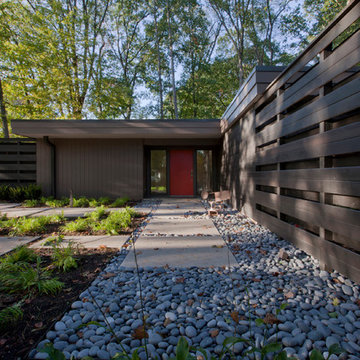
Midcentury Entry includes modern landscaping, iside-out entry wall, and red-orange front door - Architecture: HAUS | Architecture For Modern Lifestyles - Interior Architecture: HAUS with Design Studio Vriesman, General Contractor: Wrightworks, Landscape Architecture: A2 Design, Photography: HAUS
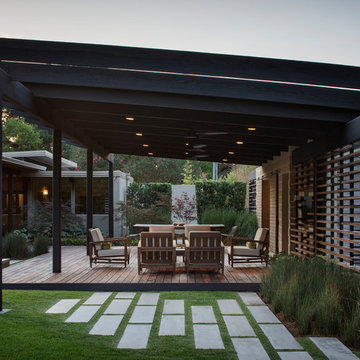
Outdoor Kitchen and Living Space
Photo of a retro back patio in New Orleans.
Photo of a retro back patio in New Orleans.
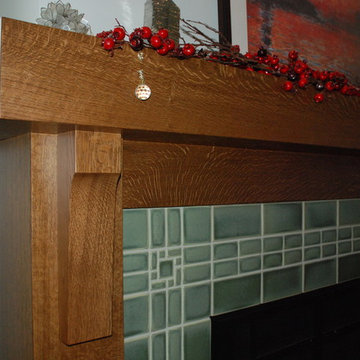
Quarter-sawn White Oak Craftsman Mantel
Inspiration for a large midcentury living room in Other with a tiled fireplace surround, grey walls, medium hardwood flooring, a standard fireplace, a freestanding tv and brown floors.
Inspiration for a large midcentury living room in Other with a tiled fireplace surround, grey walls, medium hardwood flooring, a standard fireplace, a freestanding tv and brown floors.
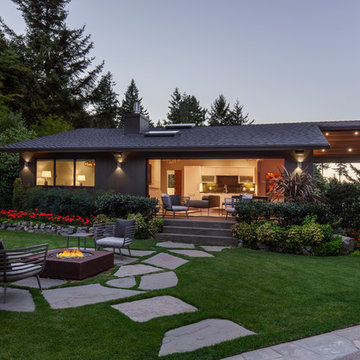
David Papazian
This is an example of a retro back patio in Portland with a fire feature and no cover.
This is an example of a retro back patio in Portland with a fire feature and no cover.
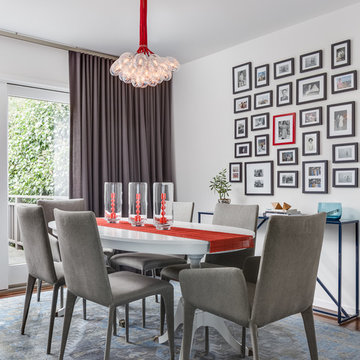
This eclectic dining room mixes modern and vintage pieces to create a comfortable yet sophisticated space to entertain friends. The salon style installation feature the client's favorite family photos.
Photo Credit - Christopher Stark

Medium sized retro single-wall enclosed kitchen in Paris with a double-bowl sink, wood worktops, white splashback, metro tiled splashback, integrated appliances, ceramic flooring, green cabinets, no island and flat-panel cabinets.
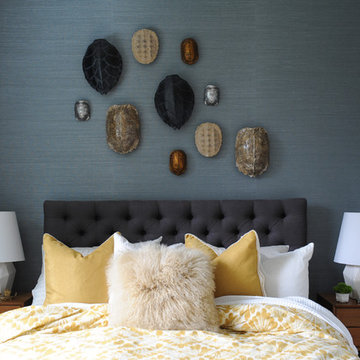
Photo Credit: Tracey Ayton
Design ideas for a small midcentury master bedroom in Vancouver with blue walls, carpet and white floors.
Design ideas for a small midcentury master bedroom in Vancouver with blue walls, carpet and white floors.
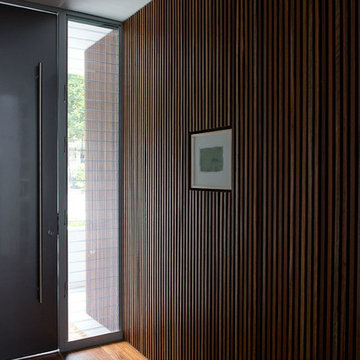
A long length of wall inside and out was wood panelled to create a dramatic entrance with texture. A large swing door was painted in a metallic charcoal. The client wanted the artwork to sink into the wood panelling and become part of the frame.
Photography Jody D'Arcy

Matt Wier
Midcentury ensuite bathroom in Los Angeles with a submerged sink, flat-panel cabinets, black cabinets, a freestanding bath, a built-in shower, grey tiles, white walls and light hardwood flooring.
Midcentury ensuite bathroom in Los Angeles with a submerged sink, flat-panel cabinets, black cabinets, a freestanding bath, a built-in shower, grey tiles, white walls and light hardwood flooring.
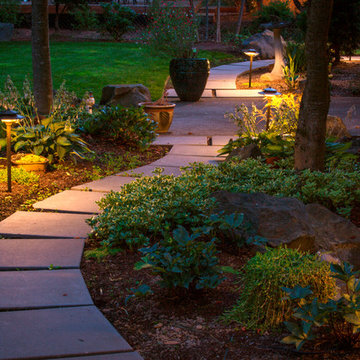
Low-voltage night lighting flanks the path as it continues through the backyard space. Late night trips out to the shed for that last-minute hobby session just became more feasible. Photography by: Joe Hollowell
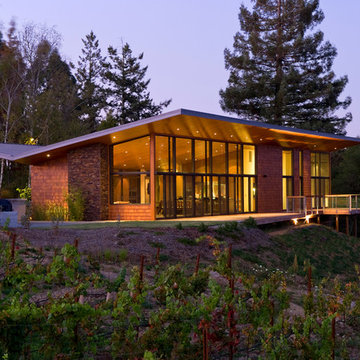
Retro bungalow house exterior in San Francisco with wood cladding and a butterfly roof.
Midcentury Black Home Design Photos
3




















