Midcentury Cloakroom with a One-piece Toilet Ideas and Designs
Refine by:
Budget
Sort by:Popular Today
121 - 140 of 174 photos
Item 1 of 3
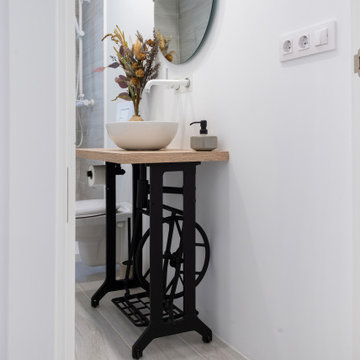
Photo of a midcentury cloakroom in Other with open cabinets, a one-piece toilet, white walls, wood-effect flooring, a vessel sink and wooden worktops.
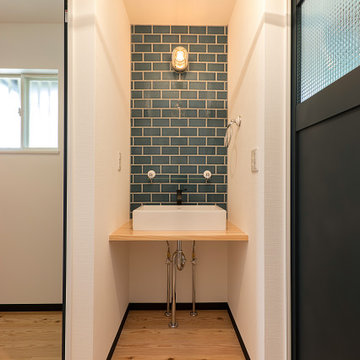
サブウェイタイルの手洗い場。
This is an example of a retro cloakroom in Fukuoka with distressed cabinets, a one-piece toilet, blue tiles, metro tiles, light hardwood flooring, a built-in sink, wooden worktops, white worktops, a built in vanity unit, a wallpapered ceiling and wallpapered walls.
This is an example of a retro cloakroom in Fukuoka with distressed cabinets, a one-piece toilet, blue tiles, metro tiles, light hardwood flooring, a built-in sink, wooden worktops, white worktops, a built in vanity unit, a wallpapered ceiling and wallpapered walls.
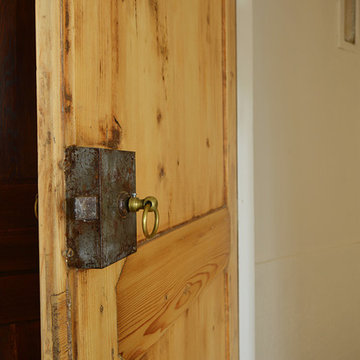
Christel Mauve
Inspiration for a small midcentury cloakroom in Lyon with a one-piece toilet and white walls.
Inspiration for a small midcentury cloakroom in Lyon with a one-piece toilet and white walls.
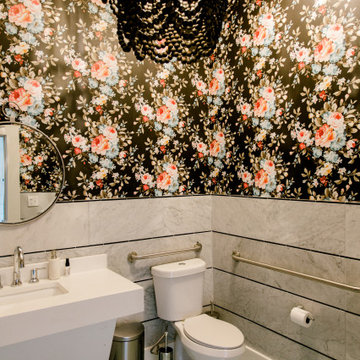
Take a moment to admire this mid-century modern bathroom. We are in awe of this design and the black beaded chandelier elevates this design.
Design ideas for a midcentury cloakroom in Dallas with a one-piece toilet, grey tiles, ceramic tiles, black walls, a wall-mounted sink, blue floors, white worktops, a floating vanity unit and wallpapered walls.
Design ideas for a midcentury cloakroom in Dallas with a one-piece toilet, grey tiles, ceramic tiles, black walls, a wall-mounted sink, blue floors, white worktops, a floating vanity unit and wallpapered walls.
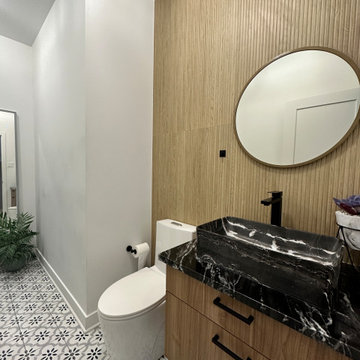
MODERN POWDER ROOM
This is an example of a large retro cloakroom in Montreal with flat-panel cabinets, medium wood cabinets, a one-piece toilet, beige tiles, porcelain tiles, ceramic flooring, granite worktops and a floating vanity unit.
This is an example of a large retro cloakroom in Montreal with flat-panel cabinets, medium wood cabinets, a one-piece toilet, beige tiles, porcelain tiles, ceramic flooring, granite worktops and a floating vanity unit.
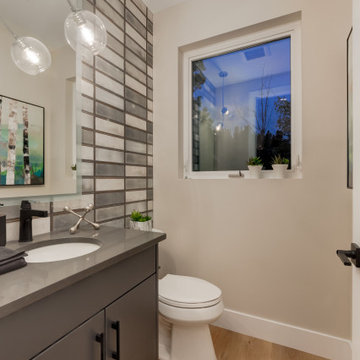
Brick styled feature wall in powder room.
Design ideas for a small midcentury cloakroom in Calgary with flat-panel cabinets, grey cabinets, a one-piece toilet, grey tiles, ceramic tiles, white walls, vinyl flooring, a submerged sink, engineered stone worktops, beige floors, grey worktops, a floating vanity unit and brick walls.
Design ideas for a small midcentury cloakroom in Calgary with flat-panel cabinets, grey cabinets, a one-piece toilet, grey tiles, ceramic tiles, white walls, vinyl flooring, a submerged sink, engineered stone worktops, beige floors, grey worktops, a floating vanity unit and brick walls.
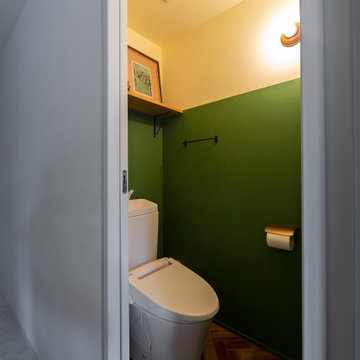
Inspiration for a retro cloakroom in Osaka with a one-piece toilet, green walls, medium hardwood flooring, brown floors and a wallpapered ceiling.
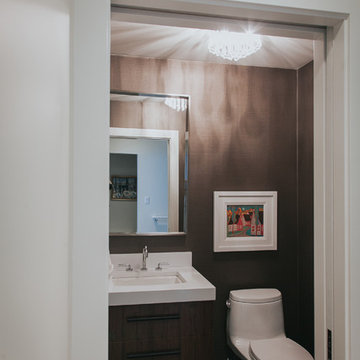
Powder Room
This is an example of a medium sized midcentury cloakroom in Calgary with flat-panel cabinets, medium wood cabinets, a one-piece toilet, grey tiles, porcelain tiles, brown walls, porcelain flooring, a submerged sink and quartz worktops.
This is an example of a medium sized midcentury cloakroom in Calgary with flat-panel cabinets, medium wood cabinets, a one-piece toilet, grey tiles, porcelain tiles, brown walls, porcelain flooring, a submerged sink and quartz worktops.
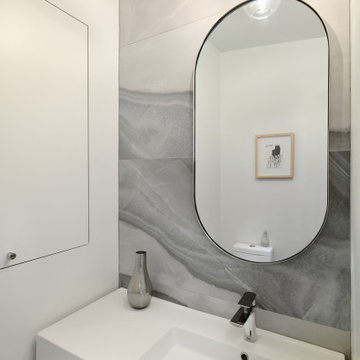
This is an example of a small midcentury cloakroom in Philadelphia with a one-piece toilet, blue tiles, porcelain tiles, blue walls, slate flooring, a wall-mounted sink and green floors.
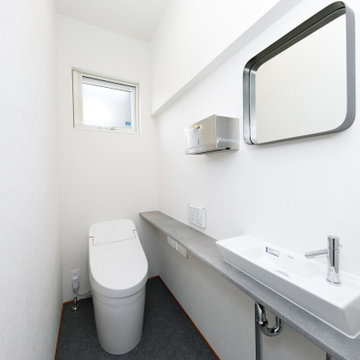
Inspiration for a medium sized midcentury cloakroom in Other with grey cabinets, a one-piece toilet, white walls, a built-in sink, laminate worktops, grey floors, grey worktops, a built in vanity unit, a wallpapered ceiling and wallpapered walls.
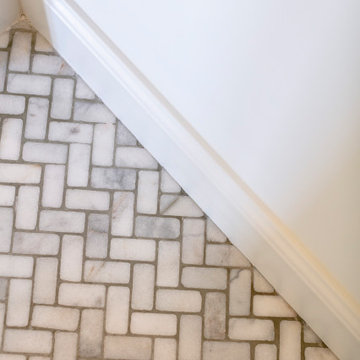
L’objectif principal de ce projet a été de réorganiser entièrement les espaces en insufflant une atmosphère épurée empreinte de poésie, tout en respectant les volumes et l’histoire de la construction, ici celle de Charles Dalmas, le majestueux Grand Palais de Nice. Suite à la dépose de l’ensemble des murs et à la restructuration de la marche en avant, la lumière naturelle a pu s’inviter dans l’ensemble de l’appartement, créant une entrée naturellement lumineuse. Dans le double séjour, la hauteur sous plafond a été conservée, le charme de l’haussmannien s’est invité grâce aux détails architecturaux atypiques comme les corniches, la niche, la moulure qui vient englober les miroirs.
La cuisine, située initialement au fond de l’appartement, est désormais au cœur de celui-ci et devient un véritable lieu de rencontre. Une niche traversante délimite le double séjour de l’entrée et permet de créer deux passages distincts. Cet espace, composé d’une subtile association de lignes orthogonales, trouve son équilibre dans un mélange de rose poudré, de laiton doré et de quartz blanc pur. La table ronde en verre aux pieds laiton doré devient un élément sculptural autour duquel la cuisine s’organise.
L’ensemble des placards est de couleur blanc pur, pour fusionner avec les murs de l’appartement. Les salles de bain sont dans l’ensemble carrelées de zellige rectangulaire blanc, avec une robinetterie fabriqué main en France, des luminaires et des accessoires en finition laiton doré réchauffant ces espaces.
La suite parentale qui remplace l’ancien séjour, est adoucie par un blanc chaud ainsi qu’un parquet en chêne massif posé droit. Le changement de zone est marqué par une baguette en laiton et un sol différent, ici une mosaïque bâton rompu en marbre distinguant l’arrivée dans la salle de bain. Cette dernière a été pensée comme un cocon, refuge de douceur.
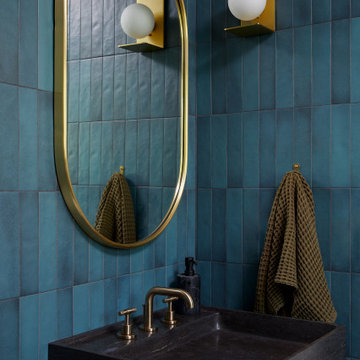
What started as a kitchen and two-bathroom remodel evolved into a full home renovation plus conversion of the downstairs unfinished basement into a permitted first story addition, complete with family room, guest suite, mudroom, and a new front entrance. We married the midcentury modern architecture with vintage, eclectic details and thoughtful materials.
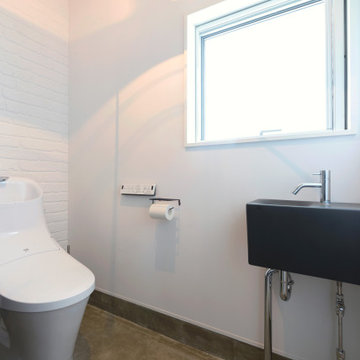
トイレはつや消しの黒い陶器の手洗いを設置してモダンな印象に。
Photo of a retro cloakroom in Fukuoka with black cabinets, a one-piece toilet, white tiles, concrete flooring, onyx worktops, grey floors, black worktops, a freestanding vanity unit, a wallpapered ceiling and wallpapered walls.
Photo of a retro cloakroom in Fukuoka with black cabinets, a one-piece toilet, white tiles, concrete flooring, onyx worktops, grey floors, black worktops, a freestanding vanity unit, a wallpapered ceiling and wallpapered walls.
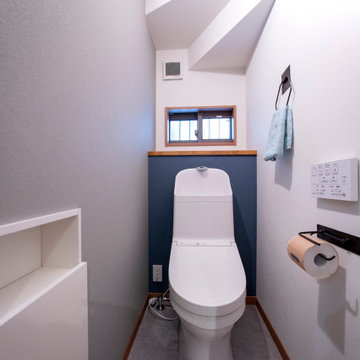
階段下のスペースを使った1階のトイレ。
ブルーの壁紙とアイアンのアクセサリーで、狭い空間もおしゃれに。
Photo of a small midcentury cloakroom in Other with a one-piece toilet, blue walls, vinyl flooring, grey floors, a wallpapered ceiling and wallpapered walls.
Photo of a small midcentury cloakroom in Other with a one-piece toilet, blue walls, vinyl flooring, grey floors, a wallpapered ceiling and wallpapered walls.
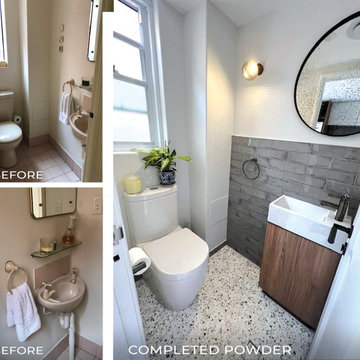
Photo of a small midcentury cloakroom in Perth with medium wood cabinets, a one-piece toilet, grey tiles, porcelain tiles, white walls, terrazzo flooring, a pedestal sink, multi-coloured floors and a built in vanity unit.
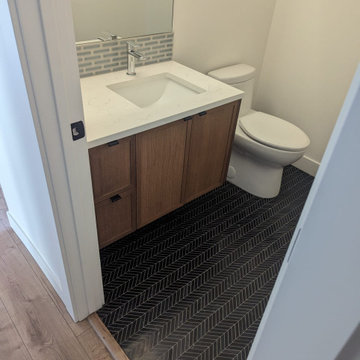
Main floor powder room with mosaic tiled flooring, floating vanity, and tiled vanity backsplash.
Photo of a medium sized retro cloakroom in Edmonton with shaker cabinets, brown cabinets, a one-piece toilet, blue tiles, mosaic tiles, white walls, mosaic tile flooring, a submerged sink, engineered stone worktops, black floors, white worktops and a floating vanity unit.
Photo of a medium sized retro cloakroom in Edmonton with shaker cabinets, brown cabinets, a one-piece toilet, blue tiles, mosaic tiles, white walls, mosaic tile flooring, a submerged sink, engineered stone worktops, black floors, white worktops and a floating vanity unit.
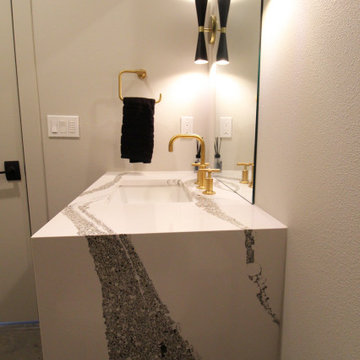
This is an example of a medium sized midcentury cloakroom in Seattle with open cabinets, a one-piece toilet, grey walls, concrete flooring, a submerged sink, engineered stone worktops, grey floors, multi-coloured worktops, a floating vanity unit and a vaulted ceiling.
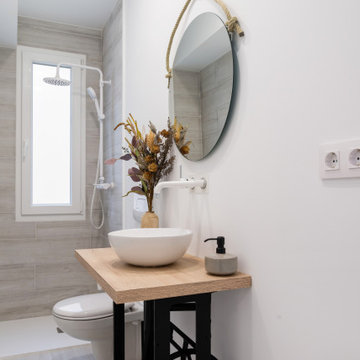
Photo of a midcentury cloakroom in Other with open cabinets, a one-piece toilet, white walls, wood-effect flooring, a vessel sink and wooden worktops.
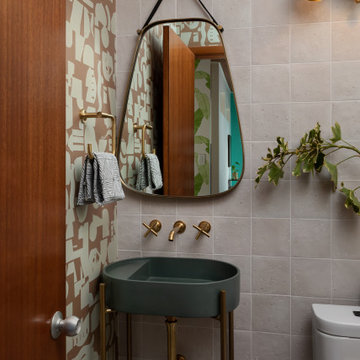
This classically designed mid-century modern home had a kitchen that had been updated in the1980’s and was ready for a makeover that would highlight its vintage charm.
The backsplash is a combination of cement-look quartz for ease of maintenance and a Japanese mosaic tile.
An expanded black aluminum window stacks open for more natural light as well as a way to engage with guests on the patio in warmer months.
A polished concrete floor is a surprising neutral in this airy kitchen and transitions well to flooring in adjacent spaces.
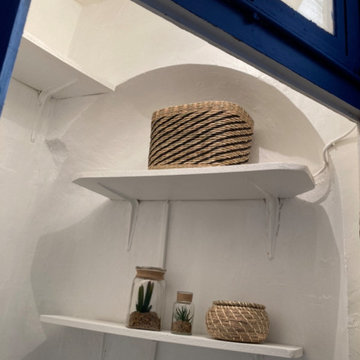
Les toilettes ont été donnés un coup de frais avec de la peinture blanche et la même peinture beige que dans la salle d'eau au sol. Quelques corbeilles tressés pour apporter une touche du sud.
Midcentury Cloakroom with a One-piece Toilet Ideas and Designs
7