Midcentury Cloakroom with a One-piece Toilet Ideas and Designs
Refine by:
Budget
Sort by:Popular Today
61 - 80 of 174 photos
Item 1 of 3
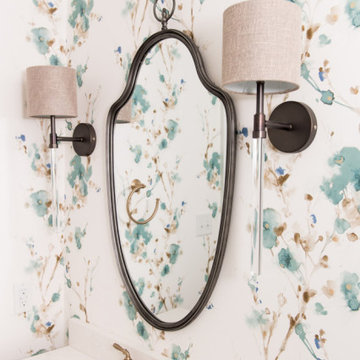
Our design studio designed a gut renovation of this home which opened up the floorplan and radically changed the functioning of the footprint. It features an array of patterned wallpaper, tiles, and floors complemented with a fresh palette, and statement lights.
Photographer - Sarah Shields
---
Project completed by Wendy Langston's Everything Home interior design firm, which serves Carmel, Zionsville, Fishers, Westfield, Noblesville, and Indianapolis.
For more about Everything Home, click here: https://everythinghomedesigns.com/

大人なアメリカンレトロスタイル
Design ideas for a midcentury cloakroom in Osaka with a one-piece toilet, medium hardwood flooring and brown floors.
Design ideas for a midcentury cloakroom in Osaka with a one-piece toilet, medium hardwood flooring and brown floors.
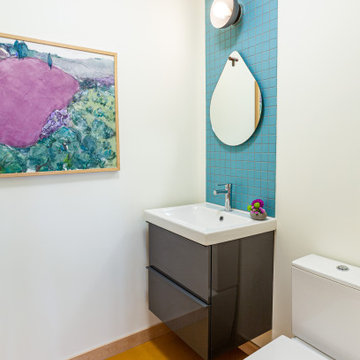
Inspiration for a small midcentury cloakroom in Detroit with flat-panel cabinets, grey cabinets, a one-piece toilet, blue tiles, ceramic tiles, white walls, an integrated sink, solid surface worktops, yellow floors, white worktops and a floating vanity unit.
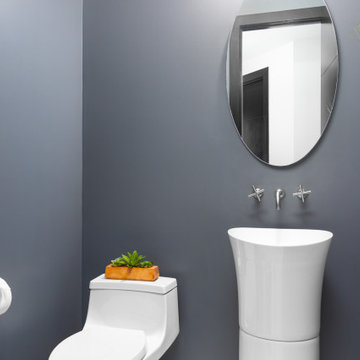
This is an example of a medium sized retro cloakroom in St Louis with white cabinets, a one-piece toilet, grey walls, ceramic flooring, a pedestal sink, white floors and a freestanding vanity unit.
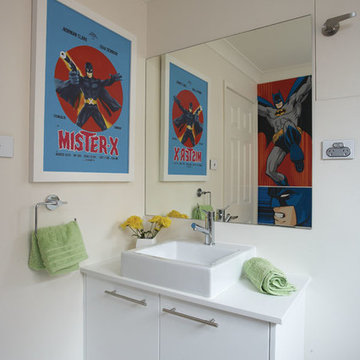
Home Ideas Mag Vol 7 No 10, photographer Ryan Hernandez
Design ideas for a small retro cloakroom in Sydney with a vessel sink, flat-panel cabinets, white cabinets, engineered stone worktops, a one-piece toilet, white tiles, white walls and porcelain flooring.
Design ideas for a small retro cloakroom in Sydney with a vessel sink, flat-panel cabinets, white cabinets, engineered stone worktops, a one-piece toilet, white tiles, white walls and porcelain flooring.
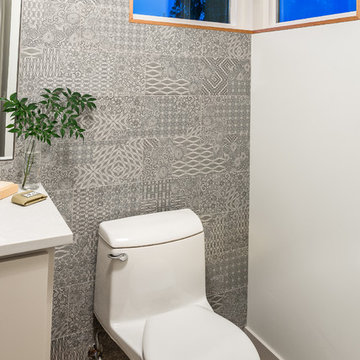
Jesse Smith
Design ideas for a medium sized midcentury cloakroom in Portland with flat-panel cabinets, white cabinets, a one-piece toilet, grey tiles, cement tiles, multi-coloured walls, dark hardwood flooring, a submerged sink, engineered stone worktops, brown floors and white worktops.
Design ideas for a medium sized midcentury cloakroom in Portland with flat-panel cabinets, white cabinets, a one-piece toilet, grey tiles, cement tiles, multi-coloured walls, dark hardwood flooring, a submerged sink, engineered stone worktops, brown floors and white worktops.
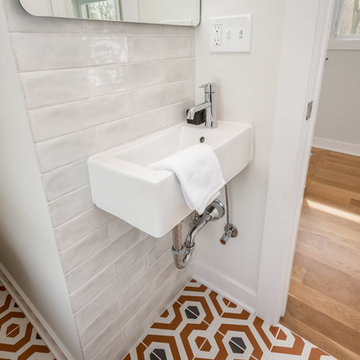
James Meyer Photography
Photo of a small retro cloakroom in New York with a one-piece toilet, white tiles, ceramic tiles, grey walls, ceramic flooring, a wall-mounted sink and multi-coloured floors.
Photo of a small retro cloakroom in New York with a one-piece toilet, white tiles, ceramic tiles, grey walls, ceramic flooring, a wall-mounted sink and multi-coloured floors.
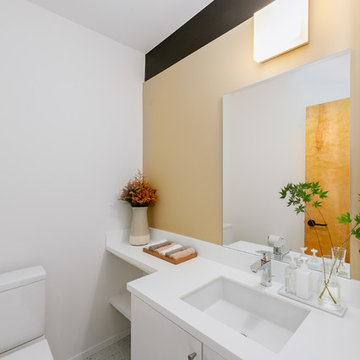
Inspiration for a medium sized retro cloakroom in Los Angeles with open cabinets, white cabinets, a one-piece toilet, white walls, a submerged sink, solid surface worktops and white worktops.
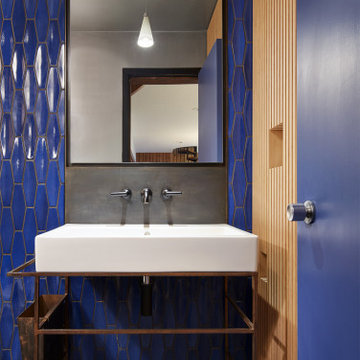
This 1963 architect designed home needed some careful design work to make it livable for a more modern couple, without forgoing its Mid-Century aesthetic. SALA Architects designed a slat wall with strategic pockets and doors to both be wall treatment and storage. Designed by David Wagner, AIA with Marta Snow, AIA.
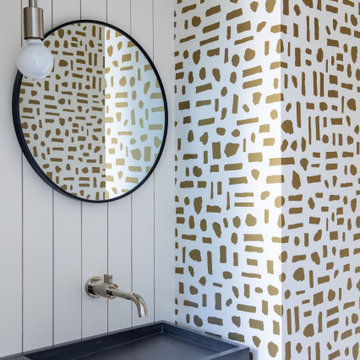
This is an example of a medium sized midcentury cloakroom in San Francisco with flat-panel cabinets, grey cabinets, a one-piece toilet, blue tiles, white walls, porcelain flooring, an integrated sink, concrete worktops, grey floors, grey worktops, a floating vanity unit and wallpapered walls.
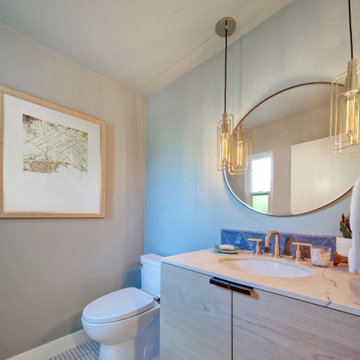
Simple and tailored powder bath with fun lighting, tile, cabinet and mirror. Pale aqua walls. Mosaic floor.
Photo of a medium sized retro cloakroom in Orange County with flat-panel cabinets, light wood cabinets, a one-piece toilet, blue tiles, ceramic tiles, green walls, mosaic tile flooring, a submerged sink, engineered stone worktops, white floors, white worktops and a built in vanity unit.
Photo of a medium sized retro cloakroom in Orange County with flat-panel cabinets, light wood cabinets, a one-piece toilet, blue tiles, ceramic tiles, green walls, mosaic tile flooring, a submerged sink, engineered stone worktops, white floors, white worktops and a built in vanity unit.
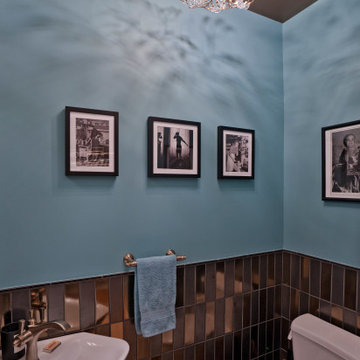
This project is featured in Home & Design Magazine's Winter 2022 Issue.
Photo of a small retro cloakroom in DC Metro with a one-piece toilet, black tiles, porcelain tiles, blue walls, light hardwood flooring, a pedestal sink and brown floors.
Photo of a small retro cloakroom in DC Metro with a one-piece toilet, black tiles, porcelain tiles, blue walls, light hardwood flooring, a pedestal sink and brown floors.
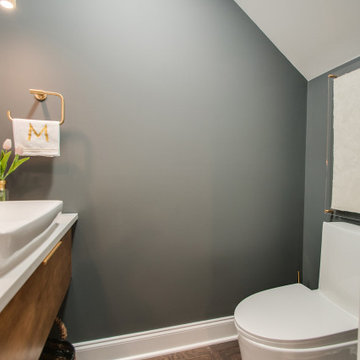
Another view.
Design ideas for a small retro cloakroom in Nashville with freestanding cabinets, brown cabinets, a one-piece toilet, grey tiles, porcelain tiles, grey walls, medium hardwood flooring, a vessel sink, engineered stone worktops, white worktops and a floating vanity unit.
Design ideas for a small retro cloakroom in Nashville with freestanding cabinets, brown cabinets, a one-piece toilet, grey tiles, porcelain tiles, grey walls, medium hardwood flooring, a vessel sink, engineered stone worktops, white worktops and a floating vanity unit.
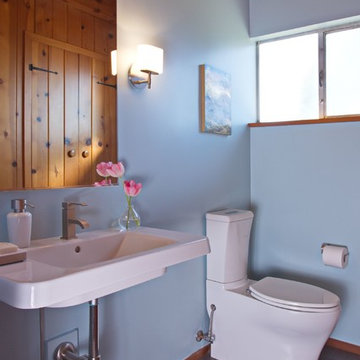
Console sink with modern toilet. Paneling is reflected in the mirror. Photos by Sunny Grewal
Design ideas for a medium sized retro cloakroom in San Francisco with a one-piece toilet, blue walls, porcelain flooring, a wall-mounted sink and grey floors.
Design ideas for a medium sized retro cloakroom in San Francisco with a one-piece toilet, blue walls, porcelain flooring, a wall-mounted sink and grey floors.
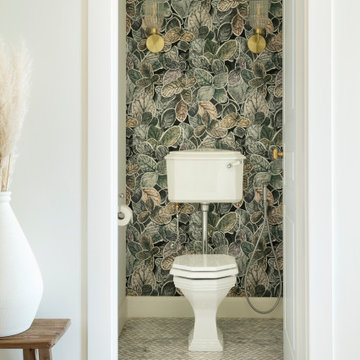
L’objectif principal de ce projet a été de réorganiser entièrement les espaces en insufflant une atmosphère épurée empreinte de poésie, tout en respectant les volumes et l’histoire de la construction, ici celle de Charles Dalmas, le majestueux Grand Palais de Nice. Suite à la dépose de l’ensemble des murs et à la restructuration de la marche en avant, la lumière naturelle a pu s’inviter dans l’ensemble de l’appartement, créant une entrée naturellement lumineuse. Dans le double séjour, la hauteur sous plafond a été conservée, le charme de l’haussmannien s’est invité grâce aux détails architecturaux atypiques comme les corniches, la niche, la moulure qui vient englober les miroirs.
La cuisine, située initialement au fond de l’appartement, est désormais au cœur de celui-ci et devient un véritable lieu de rencontre. Une niche traversante délimite le double séjour de l’entrée et permet de créer deux passages distincts. Cet espace, composé d’une subtile association de lignes orthogonales, trouve son équilibre dans un mélange de rose poudré, de laiton doré et de quartz blanc pur. La table ronde en verre aux pieds laiton doré devient un élément sculptural autour duquel la cuisine s’organise.
L’ensemble des placards est de couleur blanc pur, pour fusionner avec les murs de l’appartement. Les salles de bain sont dans l’ensemble carrelées de zellige rectangulaire blanc, avec une robinetterie fabriqué main en France, des luminaires et des accessoires en finition laiton doré réchauffant ces espaces.
La suite parentale qui remplace l’ancien séjour, est adoucie par un blanc chaud ainsi qu’un parquet en chêne massif posé droit. Le changement de zone est marqué par une baguette en laiton et un sol différent, ici une mosaïque bâton rompu en marbre distinguant l’arrivée dans la salle de bain. Cette dernière a été pensée comme un cocon, refuge de douceur.
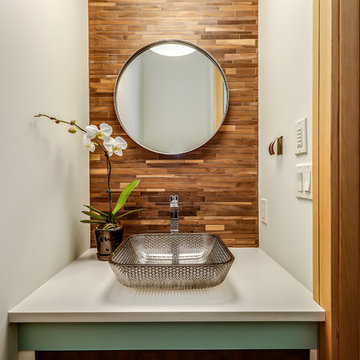
This amazing walnut wood mosaic backsplash extends up the wall to the 10' ceiling. A smoked-glass vessel sink and concrete-like quartz complement the walnut and turquoise furniture-like vanity.
zoon media

We’ve carefully crafted every inch of this home to bring you something never before seen in this area! Modern front sidewalk and landscape design leads to the architectural stone and cedar front elevation, featuring a contemporary exterior light package, black commercial 9’ window package and 8 foot Art Deco, mahogany door. Additional features found throughout include a two-story foyer that showcases the horizontal metal railings of the oak staircase, powder room with a floating sink and wall-mounted gold faucet and great room with a 10’ ceiling, modern, linear fireplace and 18’ floating hearth, kitchen with extra-thick, double quartz island, full-overlay cabinets with 4 upper horizontal glass-front cabinets, premium Electrolux appliances with convection microwave and 6-burner gas range, a beverage center with floating upper shelves and wine fridge, first-floor owner’s suite with washer/dryer hookup, en-suite with glass, luxury shower, rain can and body sprays, LED back lit mirrors, transom windows, 16’ x 18’ loft, 2nd floor laundry, tankless water heater and uber-modern chandeliers and decorative lighting. Rear yard is fenced and has a storage shed.
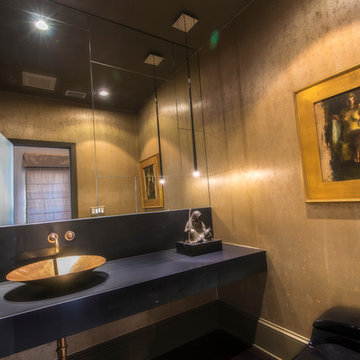
Ricky Perrone
Photo of a medium sized midcentury cloakroom in Tampa with a one-piece toilet, yellow walls, dark hardwood flooring, a vessel sink and engineered stone worktops.
Photo of a medium sized midcentury cloakroom in Tampa with a one-piece toilet, yellow walls, dark hardwood flooring, a vessel sink and engineered stone worktops.
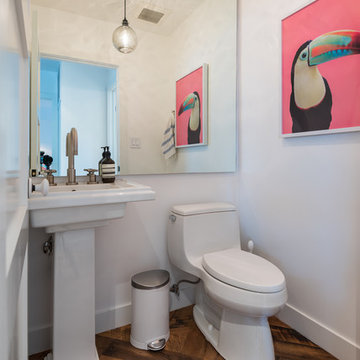
Inspiration for a medium sized midcentury cloakroom in Los Angeles with a one-piece toilet, white walls, medium hardwood flooring, a pedestal sink and brown floors.
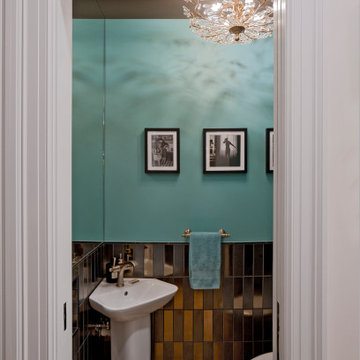
This project is featured in Home & Design Magazine's Winter 2022 Issue.
Inspiration for a small midcentury cloakroom in DC Metro with a one-piece toilet, black tiles, porcelain tiles, blue walls, light hardwood flooring, a pedestal sink and brown floors.
Inspiration for a small midcentury cloakroom in DC Metro with a one-piece toilet, black tiles, porcelain tiles, blue walls, light hardwood flooring, a pedestal sink and brown floors.
Midcentury Cloakroom with a One-piece Toilet Ideas and Designs
4