Midcentury Cloakroom with a One-piece Toilet Ideas and Designs
Refine by:
Budget
Sort by:Popular Today
21 - 40 of 174 photos
Item 1 of 3
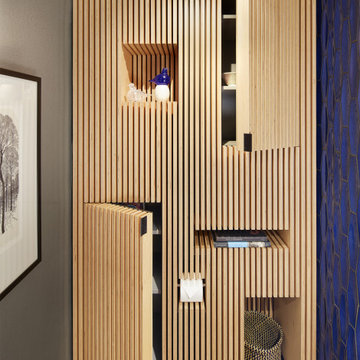
This 1963 architect designed home needed some careful design work to make it livable for a more modern couple, without forgoing its Mid-Century aesthetic. SALA Architects designed a slat wall with strategic pockets and doors to both be wall treatment and storage. Designed by David Wagner, AIA with Marta Snow, AIA.
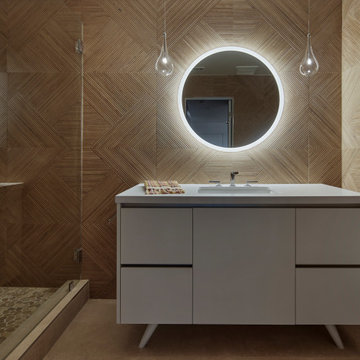
Moody powder room with diamond patterned rattan inspired ceramic tiles.
This is an example of a medium sized midcentury cloakroom in Los Angeles with freestanding cabinets, grey cabinets, a one-piece toilet, beige tiles, ceramic tiles, beige walls, porcelain flooring, a submerged sink, solid surface worktops, beige floors, grey worktops and a freestanding vanity unit.
This is an example of a medium sized midcentury cloakroom in Los Angeles with freestanding cabinets, grey cabinets, a one-piece toilet, beige tiles, ceramic tiles, beige walls, porcelain flooring, a submerged sink, solid surface worktops, beige floors, grey worktops and a freestanding vanity unit.

A NKBA award winner for best Powder Room. The main objective was to provide an aesthetically stunning, yet practical Powder room for their guests. In order for this tiny space to meet code clearance, I placed the vanity perpendicular to the toilet. I designed a tiny open vanity with a vessel sink and wall mounted plumbing to keep the space feeling as large as possible. The dark colors recede and provide drama and the warm wood, grout color and gold tone fixtures bring warmth to this cool palette. The tile pattern suggests trees bringing nature into the space.
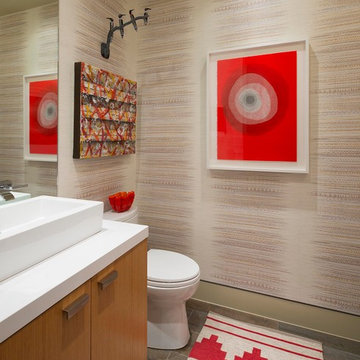
Danny Piassick
Inspiration for a medium sized retro cloakroom in Austin with flat-panel cabinets, medium wood cabinets, a one-piece toilet, beige walls, porcelain flooring, a vessel sink and quartz worktops.
Inspiration for a medium sized retro cloakroom in Austin with flat-panel cabinets, medium wood cabinets, a one-piece toilet, beige walls, porcelain flooring, a vessel sink and quartz worktops.
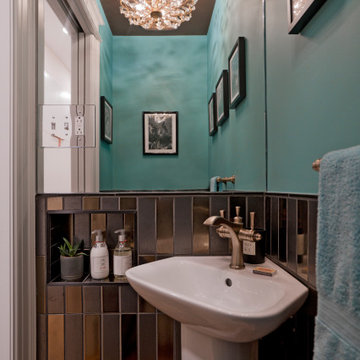
This project is featured in Home & Design Magazine's Winter 2022 Issue.
Design ideas for a small midcentury cloakroom in DC Metro with a one-piece toilet, black tiles, porcelain tiles, blue walls, light hardwood flooring, a pedestal sink and brown floors.
Design ideas for a small midcentury cloakroom in DC Metro with a one-piece toilet, black tiles, porcelain tiles, blue walls, light hardwood flooring, a pedestal sink and brown floors.
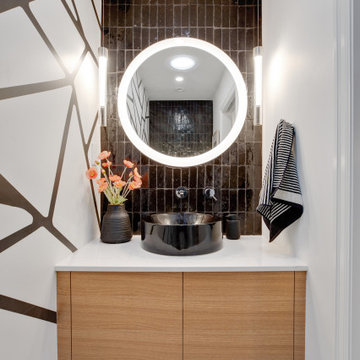
The wall in the powder bathroom was painted a geometric pattern for impact. A floating wood vanity, black tiled backsplash, and lit round mirror add to the look.
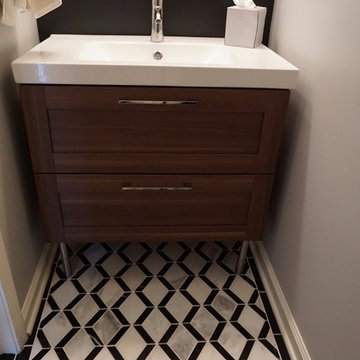
Inspiration for a small retro cloakroom in Chicago with flat-panel cabinets, dark wood cabinets, a one-piece toilet, white walls, marble flooring, an integrated sink, engineered stone worktops and white floors.
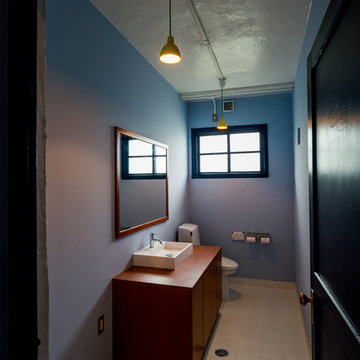
沖縄にある60年代のアメリカ人向け住宅をリフォーム
ブルーを基調にした空間をシンプルにまとめて見ました。
This is an example of a midcentury cloakroom in Other with flat-panel cabinets, medium wood cabinets, a one-piece toilet, a vessel sink, wooden worktops, beige floors, blue walls, brown worktops, porcelain flooring and a built in vanity unit.
This is an example of a midcentury cloakroom in Other with flat-panel cabinets, medium wood cabinets, a one-piece toilet, a vessel sink, wooden worktops, beige floors, blue walls, brown worktops, porcelain flooring and a built in vanity unit.
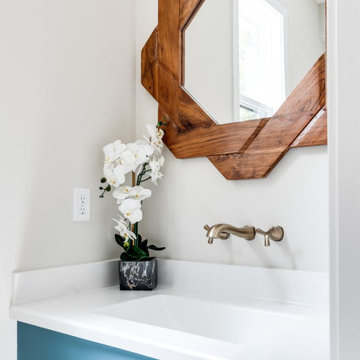
We’ve carefully crafted every inch of this home to bring you something never before seen in this area! Modern front sidewalk and landscape design leads to the architectural stone and cedar front elevation, featuring a contemporary exterior light package, black commercial 9’ window package and 8 foot Art Deco, mahogany door. Additional features found throughout include a two-story foyer that showcases the horizontal metal railings of the oak staircase, powder room with a floating sink and wall-mounted gold faucet and great room with a 10’ ceiling, modern, linear fireplace and 18’ floating hearth, kitchen with extra-thick, double quartz island, full-overlay cabinets with 4 upper horizontal glass-front cabinets, premium Electrolux appliances with convection microwave and 6-burner gas range, a beverage center with floating upper shelves and wine fridge, first-floor owner’s suite with washer/dryer hookup, en-suite with glass, luxury shower, rain can and body sprays, LED back lit mirrors, transom windows, 16’ x 18’ loft, 2nd floor laundry, tankless water heater and uber-modern chandeliers and decorative lighting. Rear yard is fenced and has a storage shed.
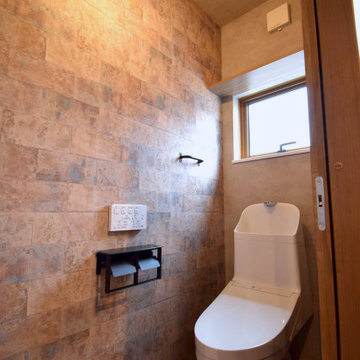
Inspiration for a retro cloakroom in Other with beaded cabinets, white cabinets, a one-piece toilet, white tiles, brown walls and brown floors.

Inspiration for a small retro cloakroom in Detroit with flat-panel cabinets, brown cabinets, a one-piece toilet, black and white tiles, ceramic tiles, light hardwood flooring, a vessel sink, engineered stone worktops, brown floors, white worktops, a floating vanity unit and wallpapered walls.
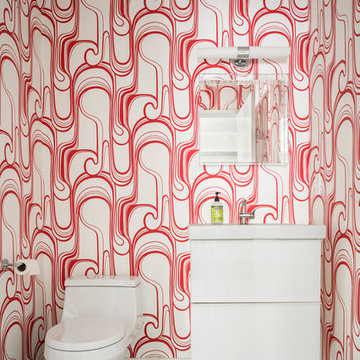
Inspiration for a retro cloakroom in Portland Maine with flat-panel cabinets, white cabinets, a one-piece toilet, multi-coloured walls and grey floors.
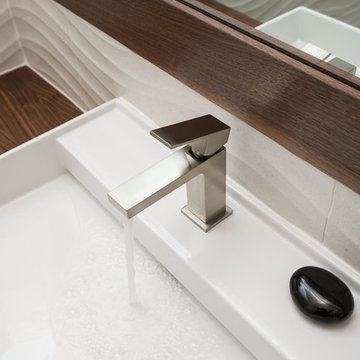
A nod to mid-mod, with dimensional tile and a mix of linear and wavy patterns, this small powder bath was transformed from a dark, closed-in space to an airy escape.
Tim Gormley, TG Image

This is an example of a medium sized midcentury cloakroom in Detroit with freestanding cabinets, brown cabinets, a one-piece toilet, multi-coloured tiles, ceramic tiles, multi-coloured walls, medium hardwood flooring, a vessel sink, wooden worktops, brown floors, brown worktops, a freestanding vanity unit, a vaulted ceiling and wallpapered walls.

The Powder room off the kitchen in a Mid Century modern home built by a student of Eichler. This Eichler inspired home was completely renovated and restored to meet current structural, electrical, and energy efficiency codes as it was in serious disrepair when purchased as well as numerous and various design elements being inconsistent with the original architectural intent of the house from subsequent remodels.
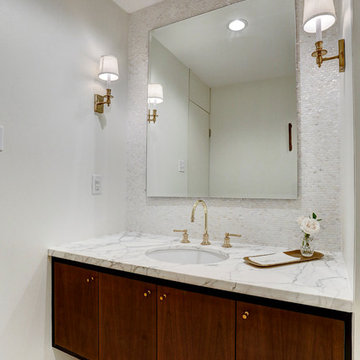
TK Images
This is an example of a medium sized midcentury cloakroom in Houston with flat-panel cabinets, dark wood cabinets, a one-piece toilet, white tiles, mosaic tiles, white walls, porcelain flooring, a submerged sink, marble worktops, beige floors and white worktops.
This is an example of a medium sized midcentury cloakroom in Houston with flat-panel cabinets, dark wood cabinets, a one-piece toilet, white tiles, mosaic tiles, white walls, porcelain flooring, a submerged sink, marble worktops, beige floors and white worktops.
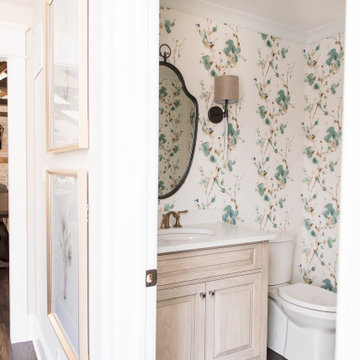
Our Indianapolis design studio designed a gut renovation of this home which opened up the floorplan and radically changed the functioning of the footprint. It features an array of patterned wallpaper, tiles, and floors complemented with a fresh palette, and statement lights.
Photographer - Sarah Shields
---
Project completed by Wendy Langston's Everything Home interior design firm, which serves Carmel, Zionsville, Fishers, Westfield, Noblesville, and Indianapolis.
For more about Everything Home, click here: https://everythinghomedesigns.com/
To learn more about this project, click here:
https://everythinghomedesigns.com/portfolio/country-estate-transformation/
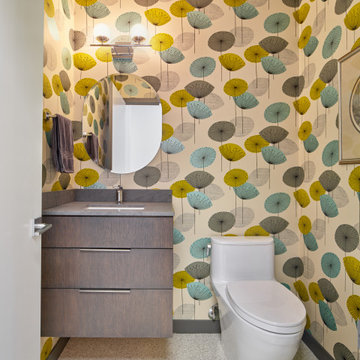
Inspiration for a medium sized midcentury cloakroom in Los Angeles with flat-panel cabinets, medium wood cabinets, a one-piece toilet, multi-coloured walls, porcelain flooring, a submerged sink, engineered stone worktops, white floors, grey worktops, a floating vanity unit and wallpapered walls.
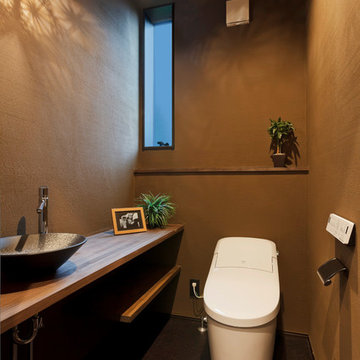
子世帯のトイレはゆっくり落ちつけるアースカラーの薩摩中霧島壁でまとめ、照明に遊び心を加えました。
水洗付きのカウンターは、小物やグリーンを飾ったり日常をささやかに楽しめるアートスペースに。
Design ideas for a retro cloakroom in Other with a one-piece toilet, beige walls, brown floors and brown worktops.
Design ideas for a retro cloakroom in Other with a one-piece toilet, beige walls, brown floors and brown worktops.
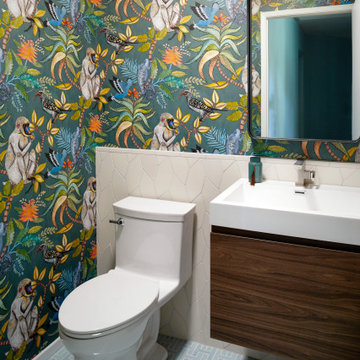
Inspiration for a retro cloakroom in San Diego with flat-panel cabinets, dark wood cabinets, a one-piece toilet, white worktops, a floating vanity unit and wallpapered walls.
Midcentury Cloakroom with a One-piece Toilet Ideas and Designs
2