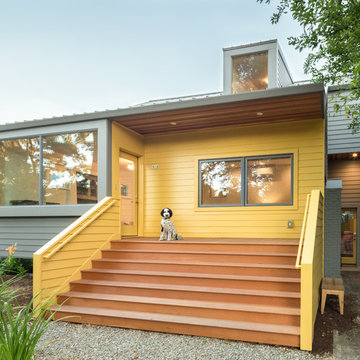Midcentury House Exterior with a Metal Roof Ideas and Designs
Refine by:
Budget
Sort by:Popular Today
201 - 220 of 859 photos
Item 1 of 3
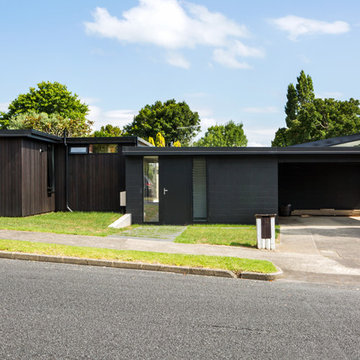
Emma-Jane Hetherington
Inspiration for a black retro bungalow detached house in Auckland with mixed cladding, a lean-to roof and a metal roof.
Inspiration for a black retro bungalow detached house in Auckland with mixed cladding, a lean-to roof and a metal roof.
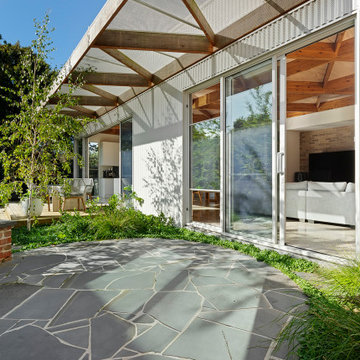
‘Oh What A Ceiling!’ ingeniously transformed a tired mid-century brick veneer house into a suburban oasis for a multigenerational family. Our clients, Gabby and Peter, came to us with a desire to reimagine their ageing home such that it could better cater to their modern lifestyles, accommodate those of their adult children and grandchildren, and provide a more intimate and meaningful connection with their garden. The renovation would reinvigorate their home and allow them to re-engage with their passions for cooking and sewing, and explore their skills in the garden and workshop.
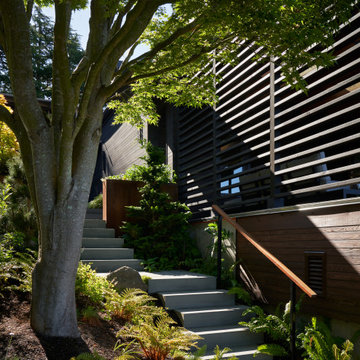
Modern design and time-honored techniques meld seamlessly in the Makai House, a 3000-square-foot custom home designed to strategically fit on an existing footprint, located a stone’s throw from the Fauntleroy ferry dock in West Seattle. A courtyard in the rear of the house, a covered patio, and the front beach are all physically and visually connected, creating dynamic indoor-outdoor living, constantly changing with the seasons and the times of the day.
Project Team | Lindal Home
Architectural Designer | OTO Design
Landscape Design | Board & Vellum
General Contractor | Schaefer Construction
Photography | Kevin Scott
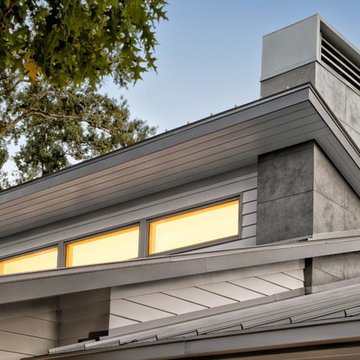
This is an example of a gey midcentury bungalow detached house in Houston with concrete fibreboard cladding, a lean-to roof and a metal roof.
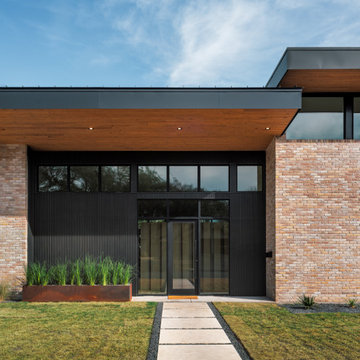
Design ideas for a large midcentury two floor brick detached house in Austin with a butterfly roof, a metal roof, a black roof and board and batten cladding.
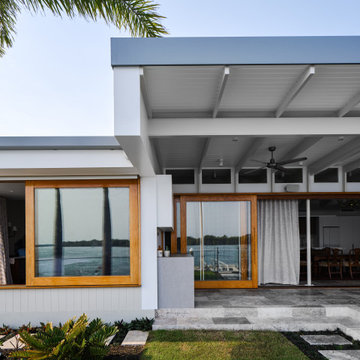
Design ideas for a large and white retro two floor brick detached house in Gold Coast - Tweed with a flat roof, a metal roof, a white roof and shiplap cladding.
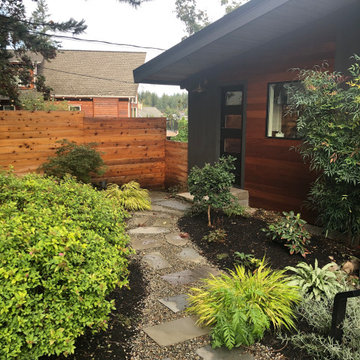
Ipe siding and new black windows and modern dutch door update the exterior and add interest to the front of the house. Small japanese courtyard invites you in to a bubbling rock water feature nestled under a large Japanese black pine tree.
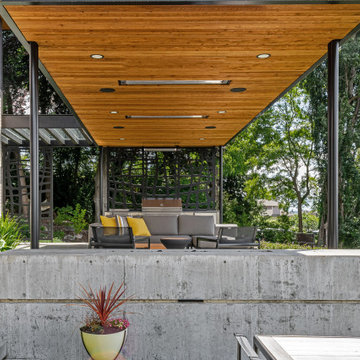
Inspiration for a white retro brick detached house in Seattle with three floors, a lean-to roof and a metal roof.
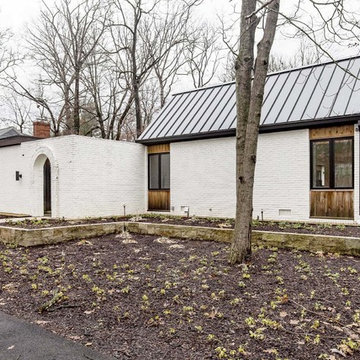
Design ideas for a large and white midcentury bungalow brick detached house in Indianapolis with a metal roof.
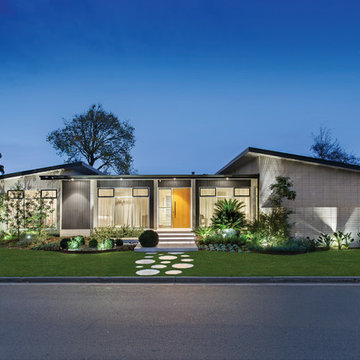
DPI
Medium sized and white midcentury bungalow brick detached house in Melbourne with a flat roof and a metal roof.
Medium sized and white midcentury bungalow brick detached house in Melbourne with a flat roof and a metal roof.
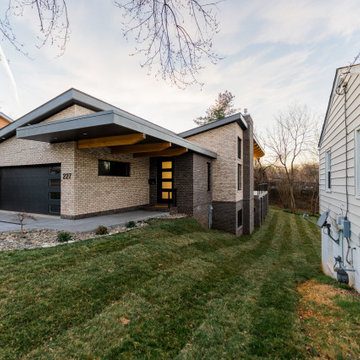
Two colors of brick, brick patio, exposed beams coming from the inside out, large deck, lots of large windows and doors.
Design ideas for a large and black midcentury two floor brick detached house in Other with a lean-to roof, a metal roof and a grey roof.
Design ideas for a large and black midcentury two floor brick detached house in Other with a lean-to roof, a metal roof and a grey roof.
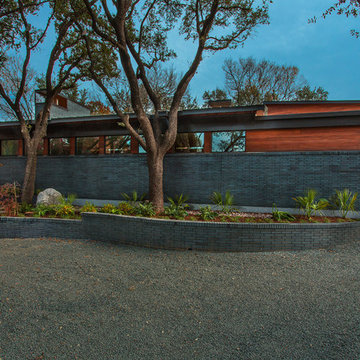
This complete remodel was crafted after the mid century modern and was an inspiration to photograph. The use of brick work, cedar, glass and metal on the outside was well thought out as its transition from the great room out flowed to make the interior and exterior seem as one. The home was built by Classic Urban Homes and photography by Vernon Wentz of Ad Imagery.
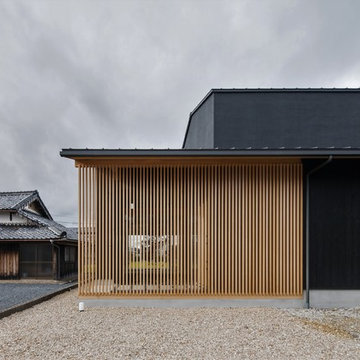
格子を介して風景を切り取る
This is an example of a medium sized and black retro two floor detached house in Other with wood cladding, a pitched roof and a metal roof.
This is an example of a medium sized and black retro two floor detached house in Other with wood cladding, a pitched roof and a metal roof.
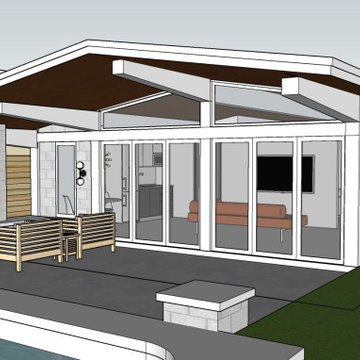
Guest/pool house to match an original 1960's MidCentury Modern home in South Tampa, Florida.
Inspiration for a small and gey midcentury bungalow concrete house exterior in Tampa with a pitched roof and a metal roof.
Inspiration for a small and gey midcentury bungalow concrete house exterior in Tampa with a pitched roof and a metal roof.
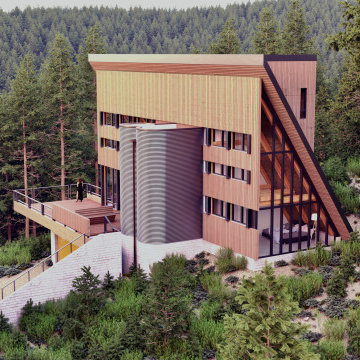
Inspiration for a small and brown retro detached house in San Francisco with three floors, wood cladding, a lean-to roof, a metal roof, a grey roof and shiplap cladding.
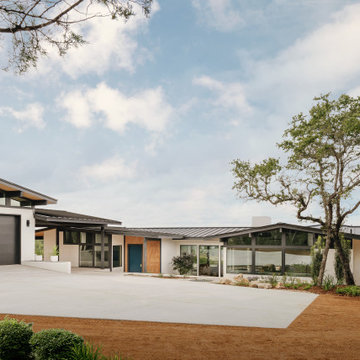
Our Austin studio decided to go bold with this project by ensuring that each space had a unique identity in the Mid-Century Modern style bathroom, butler's pantry, and mudroom. We covered the bathroom walls and flooring with stylish beige and yellow tile that was cleverly installed to look like two different patterns. The mint cabinet and pink vanity reflect the mid-century color palette. The stylish knobs and fittings add an extra splash of fun to the bathroom.
The butler's pantry is located right behind the kitchen and serves multiple functions like storage, a study area, and a bar. We went with a moody blue color for the cabinets and included a raw wood open shelf to give depth and warmth to the space. We went with some gorgeous artistic tiles that create a bold, intriguing look in the space.
In the mudroom, we used siding materials to create a shiplap effect to create warmth and texture – a homage to the classic Mid-Century Modern design. We used the same blue from the butler's pantry to create a cohesive effect. The large mint cabinets add a lighter touch to the space.
---
Project designed by the Atomic Ranch featured modern designers at Breathe Design Studio. From their Austin design studio, they serve an eclectic and accomplished nationwide clientele including in Palm Springs, LA, and the San Francisco Bay Area.
For more about Breathe Design Studio, see here: https://www.breathedesignstudio.com/
To learn more about this project, see here: https://www.breathedesignstudio.com/atomic-ranch
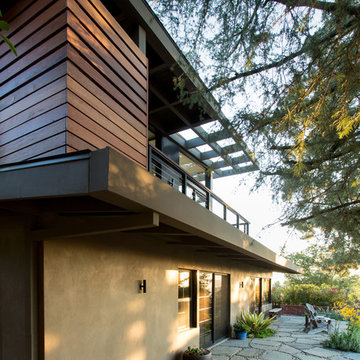
Rear corner of house looking up towards Ipe enclosed outdoor shower and balcony. Photo by Clark Dugger
Photo of a large and green retro two floor render detached house in Los Angeles with a lean-to roof and a metal roof.
Photo of a large and green retro two floor render detached house in Los Angeles with a lean-to roof and a metal roof.
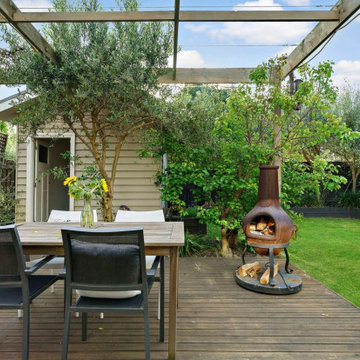
Gey midcentury bungalow detached house in Melbourne with a metal roof and a grey roof.

The exterior draws from mid-century elements of , floor to ceiling windows, geometric and low roof forms and elements of materials to reflect the uses behind. concrete blocks turned on their edge create a veil of privacy from the street while maintaining visual connection to the native garden to the front. Timber is used between the concrete walls in combination with timber framed windows.
Midcentury House Exterior with a Metal Roof Ideas and Designs
11
