Midcentury Kitchen with Dark Hardwood Flooring Ideas and Designs
Refine by:
Budget
Sort by:Popular Today
181 - 200 of 1,417 photos
Item 1 of 3
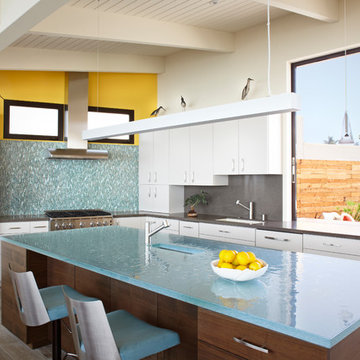
Photo by: Jim Bartsch
Inspiration for a medium sized retro l-shaped kitchen in Santa Barbara with a submerged sink, flat-panel cabinets, white cabinets, glass worktops, stainless steel appliances, an island, grey splashback, dark hardwood flooring, brown floors and blue worktops.
Inspiration for a medium sized retro l-shaped kitchen in Santa Barbara with a submerged sink, flat-panel cabinets, white cabinets, glass worktops, stainless steel appliances, an island, grey splashback, dark hardwood flooring, brown floors and blue worktops.
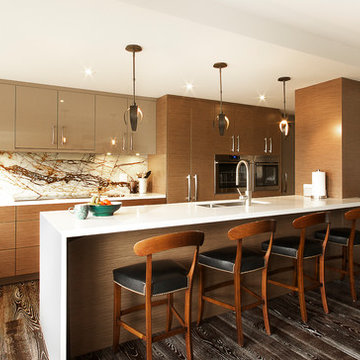
This warm, yet modern kitchen combines natural materials, walnut, quartz, marble with high gloss lacquer cabinets to create a unique and inviting space. This condo kitchen used to be enclosed with very low ceilings. We opened up the walls to create a bright and open space. We were able to conceal the pipes and cables within the vertical cabinets so that the risers could continue to the floor above. The pendant lights are made from iron.
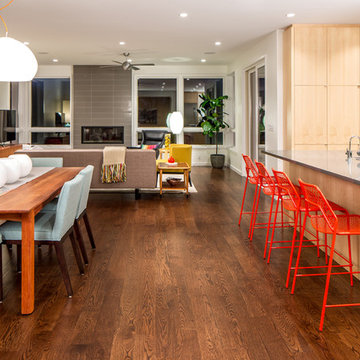
Farm Kid Studios
Midcentury u-shaped open plan kitchen in Minneapolis with a submerged sink, flat-panel cabinets, light wood cabinets, composite countertops, white splashback, porcelain splashback, stainless steel appliances, dark hardwood flooring and an island.
Midcentury u-shaped open plan kitchen in Minneapolis with a submerged sink, flat-panel cabinets, light wood cabinets, composite countertops, white splashback, porcelain splashback, stainless steel appliances, dark hardwood flooring and an island.
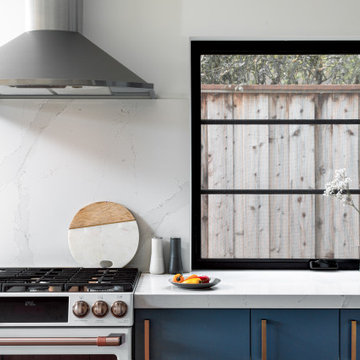
Black Marvin windows are set flush with the countertop to create a seamless indoor-outdoor connection. The GE Cafe range is framed in by windows to make the space feel light and airy.
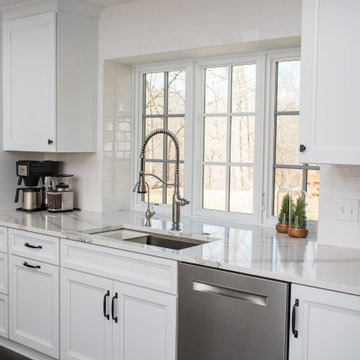
Our Indianapolis design studio designed a gut renovation of this home which opened up the floorplan and radically changed the functioning of the footprint. It features an array of patterned wallpaper, tiles, and floors complemented with a fresh palette, and statement lights.
Photographer - Sarah Shields
---
Project completed by Wendy Langston's Everything Home interior design firm, which serves Carmel, Zionsville, Fishers, Westfield, Noblesville, and Indianapolis.
For more about Everything Home, click here: https://everythinghomedesigns.com/
To learn more about this project, click here:
https://everythinghomedesigns.com/portfolio/country-estate-transformation/
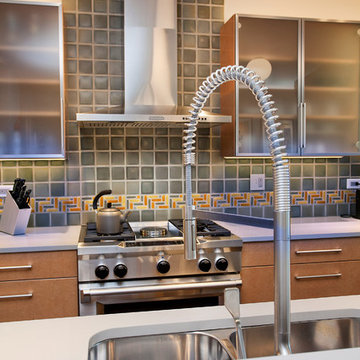
Midcentury modern kitchen backsplash featuring a Motawi Mosaic Blend and field tile in Rothwell Grey
Photo of a large retro single-wall kitchen/diner in Detroit with a double-bowl sink, glass-front cabinets, beige cabinets, quartz worktops, grey splashback, ceramic splashback, stainless steel appliances, dark hardwood flooring, an island, brown floors and white worktops.
Photo of a large retro single-wall kitchen/diner in Detroit with a double-bowl sink, glass-front cabinets, beige cabinets, quartz worktops, grey splashback, ceramic splashback, stainless steel appliances, dark hardwood flooring, an island, brown floors and white worktops.
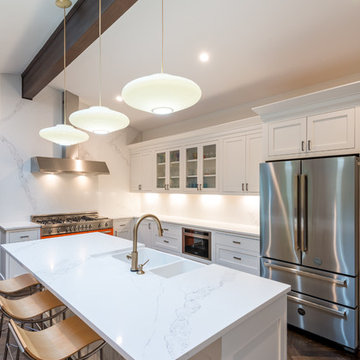
Inspiration for a medium sized midcentury l-shaped kitchen/diner in New York with a belfast sink, shaker cabinets, white cabinets, engineered stone countertops, white splashback, stone slab splashback, coloured appliances, dark hardwood flooring, an island, brown floors and white worktops.
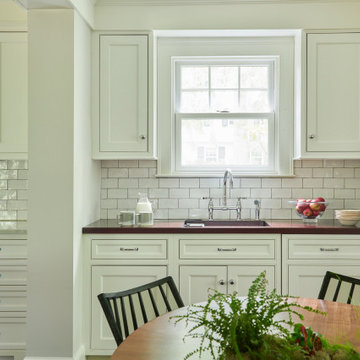
Open plan, spacious living. Honoring 1920’s architecture with a collected look.
Inspiration for a midcentury kitchen/diner in Other with shaker cabinets, white cabinets, granite worktops, white splashback, metro tiled splashback, stainless steel appliances, dark hardwood flooring, an island, brown floors and black worktops.
Inspiration for a midcentury kitchen/diner in Other with shaker cabinets, white cabinets, granite worktops, white splashback, metro tiled splashback, stainless steel appliances, dark hardwood flooring, an island, brown floors and black worktops.
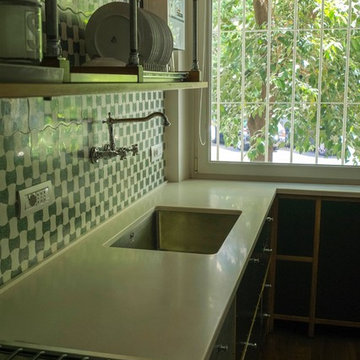
alessandro morini
Medium sized retro single-wall open plan kitchen in Rome with a submerged sink, dark hardwood flooring and an island.
Medium sized retro single-wall open plan kitchen in Rome with a submerged sink, dark hardwood flooring and an island.
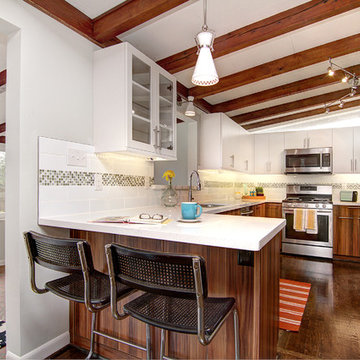
HD Visual Solutions
Design ideas for a midcentury u-shaped kitchen in Charlotte with flat-panel cabinets, dark wood cabinets, white splashback, metro tiled splashback, stainless steel appliances, dark hardwood flooring and a breakfast bar.
Design ideas for a midcentury u-shaped kitchen in Charlotte with flat-panel cabinets, dark wood cabinets, white splashback, metro tiled splashback, stainless steel appliances, dark hardwood flooring and a breakfast bar.
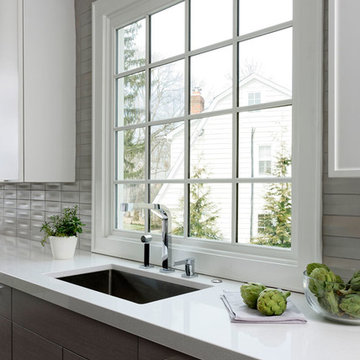
Chevy Chase, Maryland Midcentury Kitchen
#SarahTurner4JenniferGilmer
http://www.gilmerkitchens.com
Photography by Bob Narod
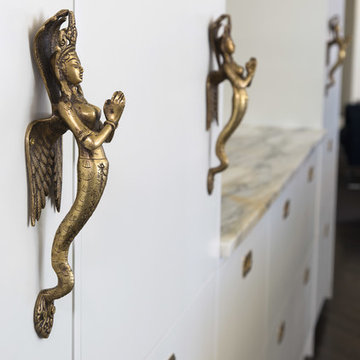
These gold mermaid cabinetry pulls are mounted against white cabinetry.
Photo of a retro kitchen in Denver with a built-in sink, flat-panel cabinets, white cabinets, marble worktops, stainless steel appliances, dark hardwood flooring, an island, brown floors and white worktops.
Photo of a retro kitchen in Denver with a built-in sink, flat-panel cabinets, white cabinets, marble worktops, stainless steel appliances, dark hardwood flooring, an island, brown floors and white worktops.
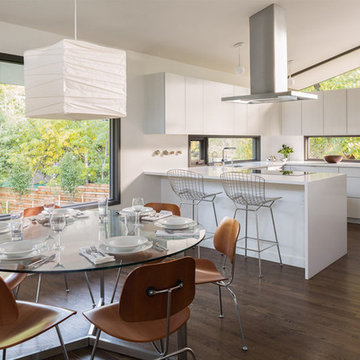
Without increasing the size of the kitchen, we reworked the space to create a family friendly design. This was accomplished by moving the range to the island, adding counter seating and increasing storage with full height cabinetry. New larger windows were added in the dining room to replace small punch openings and natural lighting in the kitchen was improved by adding low counter height windows.
© Andrew Pogue Photo
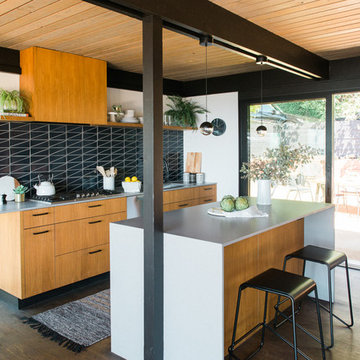
Dylan Western
Inspiration for a midcentury kitchen in San Francisco with flat-panel cabinets, medium wood cabinets, black splashback, dark hardwood flooring, an island, brown floors and white worktops.
Inspiration for a midcentury kitchen in San Francisco with flat-panel cabinets, medium wood cabinets, black splashback, dark hardwood flooring, an island, brown floors and white worktops.
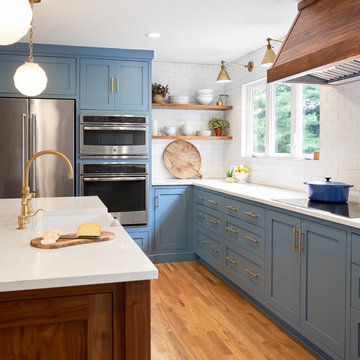
Medium sized retro u-shaped kitchen/diner in Nashville with a belfast sink, shaker cabinets, blue cabinets, quartz worktops, white splashback, ceramic splashback, stainless steel appliances, dark hardwood flooring, an island, brown floors and white worktops.
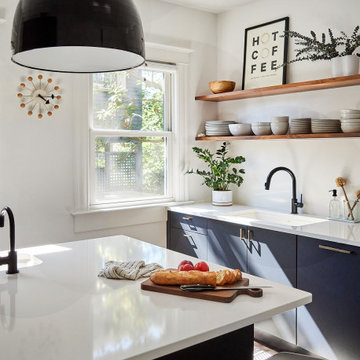
While it's small and relatively closed off, the kitchen in this 1906 craftsman home functioned well in terms of floor plan and flow. So, with a "pull and replace" remodeling strategy, the new design reflects the homeowners's modern style and storage needs.
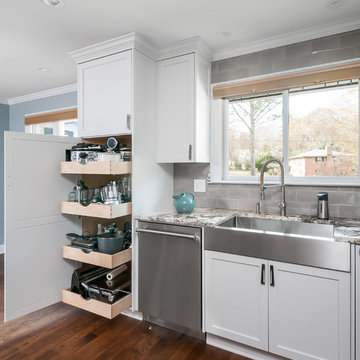
Five stars isn’t enough! Our project was to reconfigure and update the main floor of a house we recently purchased that was built in 1961. We wanted to maintain some of the unique feeling it originally had but bring it up-to-date and eliminate the closed-in rooms and downright weird layout that was the result of multiple, partial remodeling projects. We began with a long wishlist of changes which also required replacement of very antiquated plumbing, electrical wiring and HVAC. We even found a fireplace that had been walled in and needed major re-construction. Many other aspects and details on this incredible list we made included an all new kitchen layout, converting a bedroom into a master closet, adding new half-bath, completely rebuilding the master bath, and adding stone, tile and custom built cabinetry. Our design plans included many fixtures and details that we specified and required professional installation and careful handling. Innovative helped us make reasonable decisions. Their skilled staff took us through a design process that made sense. There were many questions and all were answered with sincere conversation and positive – innovation – on how we could achieve our goals. Innovative provided us with professional consultants, who listened and were courteous and creative, with solid knowledge and informative judgement. When they didn’t have an answer, they did the research. They developed a comprehensive project plan that exceeded our expectations. Every item on our long list was checked-off. All agreed on work was fulfilled and they completed all this in just under four months. Innovative took care of putting together a team of skilled professional specialists who were all dedicated to make everything right. Engineering, construction, supervision, and I cannot even begin to describe how much thanks we have for the demolition crew! Our multiple, detailed project designs from Raul and professional design advice from Mindy and the connections she recommended are all of the best quality. Diego Jr., Trevor and his team kept everything on track and neat and tidy every single day and Diego Sr., Mark, Ismael, Albert, Santiago and team are true craftsmen who follow-up and make the most minuscule woodworking details perfect. The cabinets by Tim and electrical work and installation of fixtures by Kemchan Harrilal-BB and Navindra Doolratram, and Augustine and his crew on tile and stone work – all perfection. Aisling and the office crew were always responsive to our calls and requests. And of course Clark and Eric who oversaw everything and gave us the best of the best! Apologies if we didn’t get everyone on this list – you’re all great! Thank you for your hard work and dedication. We can’t thank you enough Innovative Construction – we kind of want to do it again!
Dave Hallman & Matt DeGraffenreid
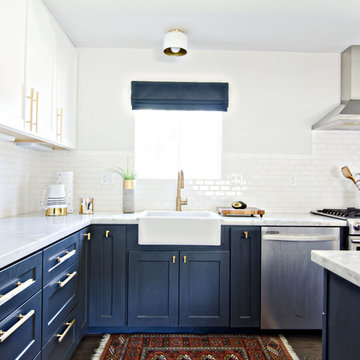
This navy and gold mid-century style kitchen was remodeled by Brittany of BrittanyMakes. She expanded her wall to make a more open space, and used Blinds.com's Signature Roman Shades in Camden Dark Storm to match the mid-century style for her windows.
To learn more about her remodel, you may read her post here: http://www.brittanymakes.com/2015/06/15/navy-gold-white-kitchen-reveal/
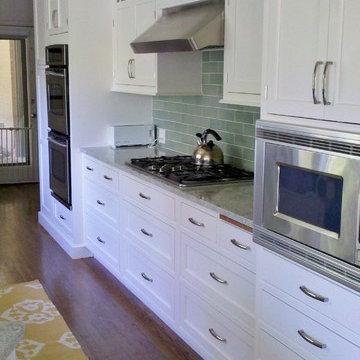
Renovation of a kitchen does not always necessitate an all new design. Sometimes the space can be transformed by the style and details of material. This midcentury home now has kitchen space that reflects a timeless look with storage efficiency, crafted styling and simplicity of color.
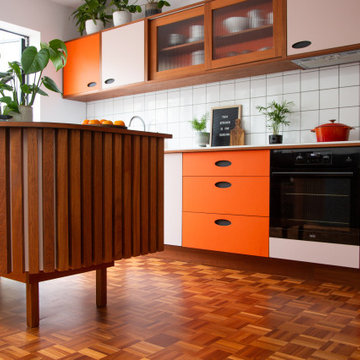
We were commissioned to design and build a new kitchen for this terraced side extension. The clients were quite specific about their style and ideas. After a few variations they fell in love with the floating island idea with fluted solid Utile. The Island top is 100% rubber and the main kitchen run work top is recycled resin and plastic. The cut out handles are replicas of an existing midcentury sideboard.
MATERIALS – Sapele wood doors and slats / birch ply doors with Forbo / Krion work tops / Flute glass.
Midcentury Kitchen with Dark Hardwood Flooring Ideas and Designs
10