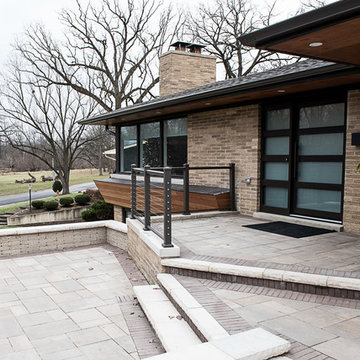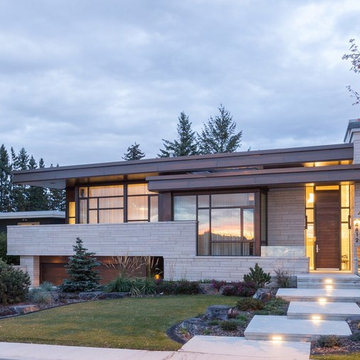Midcentury Split-level House Exterior Ideas and Designs
Refine by:
Budget
Sort by:Popular Today
1 - 20 of 287 photos
Item 1 of 3
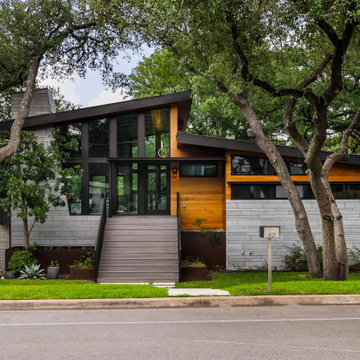
Photo by Brian Cole
Midcentury split-level detached house with mixed cladding and a metal roof.
Midcentury split-level detached house with mixed cladding and a metal roof.
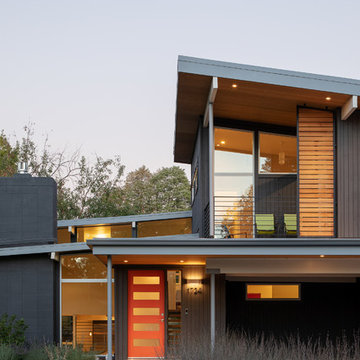
Photo by JC Buck
Inspiration for a medium sized and gey retro split-level detached house in Denver with wood cladding.
Inspiration for a medium sized and gey retro split-level detached house in Denver with wood cladding.
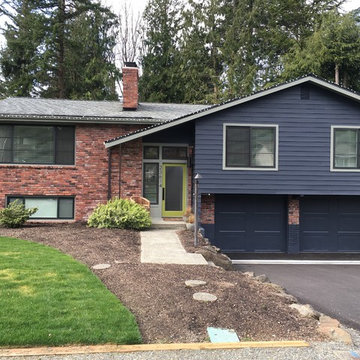
Blue midcentury split-level house exterior in Seattle with wood cladding and a hip roof.

Anice Hoachlander, Hoachlander Davis Photography
Design ideas for a gey and large retro split-level detached house in DC Metro with a pitched roof, mixed cladding and a shingle roof.
Design ideas for a gey and large retro split-level detached house in DC Metro with a pitched roof, mixed cladding and a shingle roof.

The Exterior got a facelift too! The stained and painted componants marry the fabulous stone selected by the new homeowners for their RE-DO!
Photo of a medium sized and gey retro split-level detached house in Milwaukee with mixed cladding, a lean-to roof and a shingle roof.
Photo of a medium sized and gey retro split-level detached house in Milwaukee with mixed cladding, a lean-to roof and a shingle roof.

Designed around the sunset downtown views from the living room with open-concept living, the split-level layout provides gracious spaces for entertaining, and privacy for family members to pursue distinct pursuits.
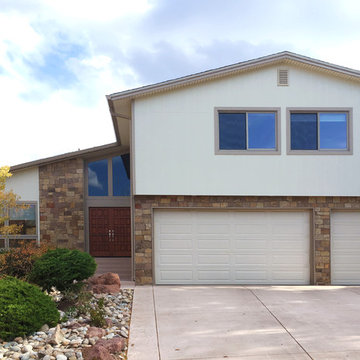
Large and beige midcentury split-level detached house in Denver with mixed cladding.
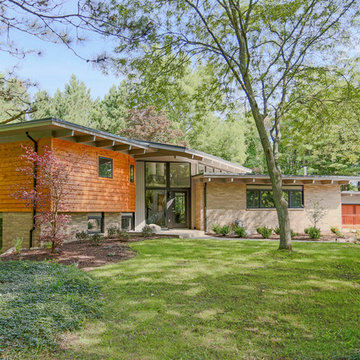
Exterior with Brick and Cedar Siding
Jonathan Thrasher
This is an example of a gey retro split-level house exterior in Grand Rapids with mixed cladding.
This is an example of a gey retro split-level house exterior in Grand Rapids with mixed cladding.
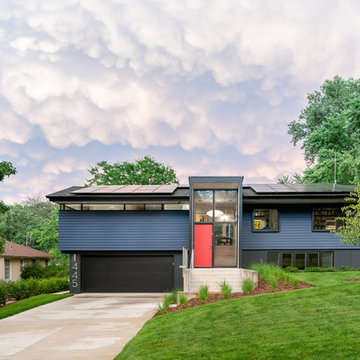
The dramatic projected front entry of this split-level house makes it stand out from the others. The solar array caps off the roof. Immediately below, a row clerestory windows wrap around the corner of the home. These bring light and a feel of openness into the home while maintaining privacy for the owners. The Hardi Artisan siding, the glazed "storefront" -style entry, bright front door, modern house numbers, and color palette all contribute to the curb appeal of this home.

This mid-century modern was a full restoration back to this home's former glory. New cypress siding was installed to match the home's original appearance. New windows with period correct mulling and details were installed throughout the home.
Photo credit - Inspiro 8 Studios
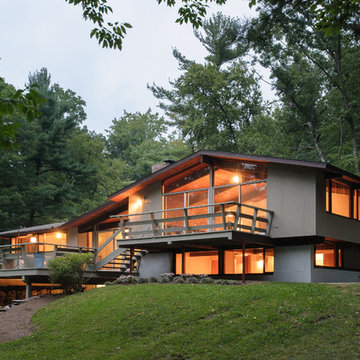
Luke Wayne Photography
Gey midcentury split-level house exterior in Bridgeport with wood cladding and a pitched roof.
Gey midcentury split-level house exterior in Bridgeport with wood cladding and a pitched roof.
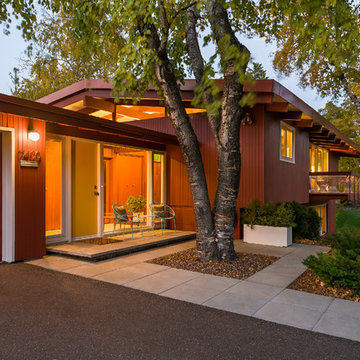
Andrea Rugg Photography
Design ideas for a retro split-level house exterior in Minneapolis with a pitched roof.
Design ideas for a retro split-level house exterior in Minneapolis with a pitched roof.
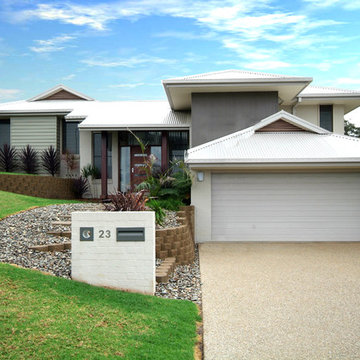
This is an example of a midcentury split-level house exterior in Sydney with a hip roof.
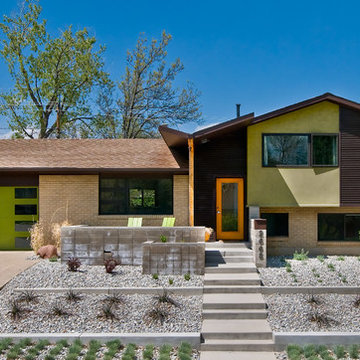
Dan O'Connor
Inspiration for a medium sized retro split-level house exterior in Denver with a pitched roof.
Inspiration for a medium sized retro split-level house exterior in Denver with a pitched roof.
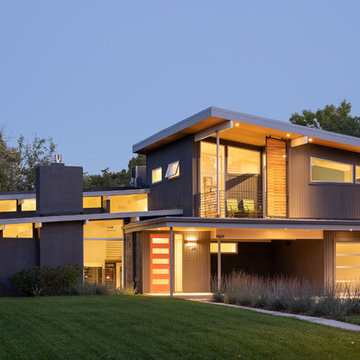
Photo by JC Buck
Design ideas for a medium sized and gey midcentury split-level detached house in Denver with wood cladding.
Design ideas for a medium sized and gey midcentury split-level detached house in Denver with wood cladding.

Design ideas for a medium sized and multi-coloured midcentury split-level detached house in Minneapolis with wood cladding and a flat roof.

The clients for this project approached SALA ‘to create a house that we will be excited to come home to’. Having lived in their house for over 20 years, they chose to stay connected to their neighborhood, and accomplish their goals by extensively remodeling their existing split-entry home.
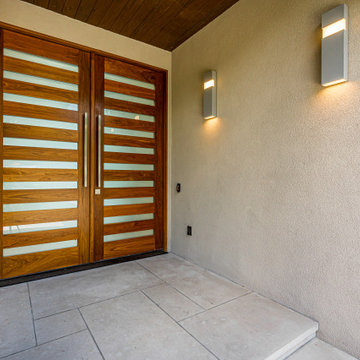
Front entry
Builder: Oliver Custom Homes
Architect: Barley|Pfeiffer
Interior Designer: Panache Interiors
Photographer: Mark Adams Media
Inspiration for a beige retro split-level render detached house in Austin.
Inspiration for a beige retro split-level render detached house in Austin.
Midcentury Split-level House Exterior Ideas and Designs
1
