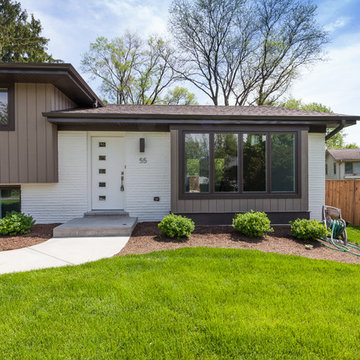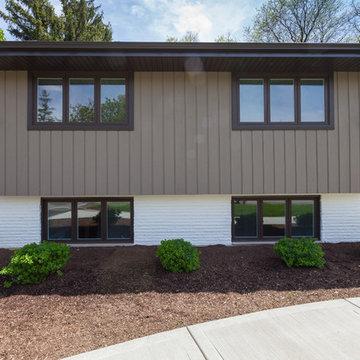Midcentury Split-level House Exterior Ideas and Designs
Refine by:
Budget
Sort by:Popular Today
81 - 100 of 290 photos
Item 1 of 3
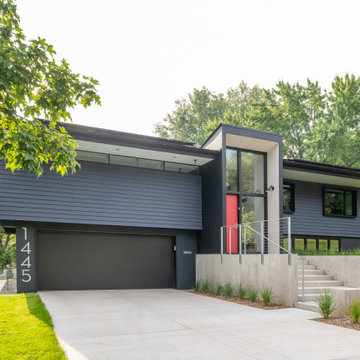
The clients for this project approached SALA ‘to create a house that we will be excited to come home to’. Having lived in their house for over 20 years, they chose to stay connected to their neighborhood, and accomplish their goals by extensively remodeling their existing split-entry home.
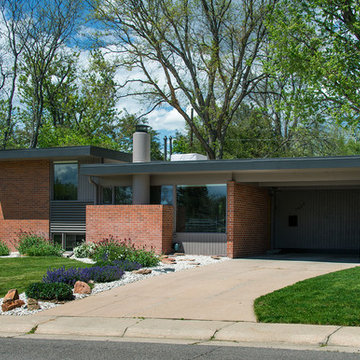
Located in the nationally recognized Historic District of Arapahoe Acres, a mid-50’s development the Gilmore House was originally built in 1954. This Mid-Century Modern home was damaged by fire that destroyed the kitchen, car port and back lines of the home. As a result, the scope of work included the main living, dining and kitchen areas as well as the carport, exterior doors and windows, bathrooms and closets.
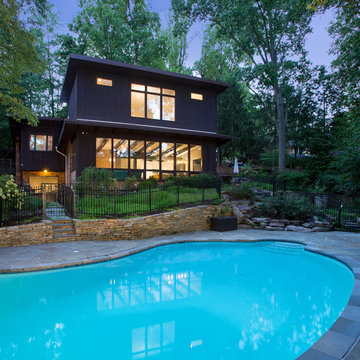
This whole house renovation includes a 2nd story addition with exterior features to include custom-made cedar siding to match existing, new windows, doors, trim, and roof.
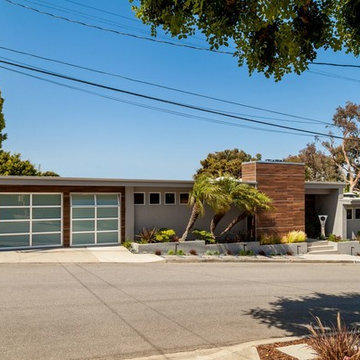
Jon Encarnacion-photographer
Mid Century modern update using up-to date materials.
This is an example of a medium sized and gey retro split-level render house exterior in Los Angeles.
This is an example of a medium sized and gey retro split-level render house exterior in Los Angeles.
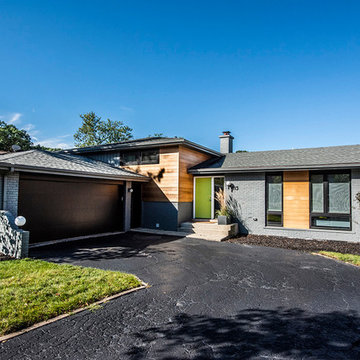
Liv Companies, LLC, Burr Ridge, Illinois, 2019 NARI CotY Award-Winning Entire House Under $250,000
Design ideas for a medium sized and gey retro split-level brick detached house in Chicago with a mansard roof and a shingle roof.
Design ideas for a medium sized and gey retro split-level brick detached house in Chicago with a mansard roof and a shingle roof.
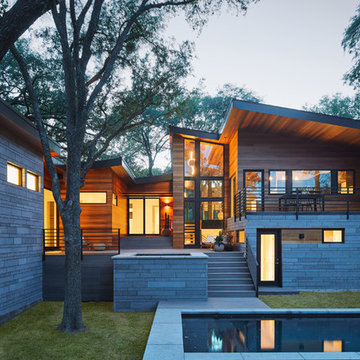
Photo by Leonid Furmansky
Design ideas for a retro split-level detached house in Austin with mixed cladding and a metal roof.
Design ideas for a retro split-level detached house in Austin with mixed cladding and a metal roof.
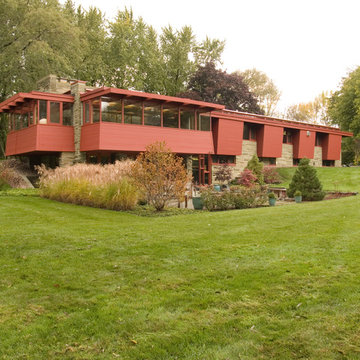
Rear, backyard view of the house. The cantilevered projection on the left end of the house was inadequately structured and needed reinforcement in this remodeling project.
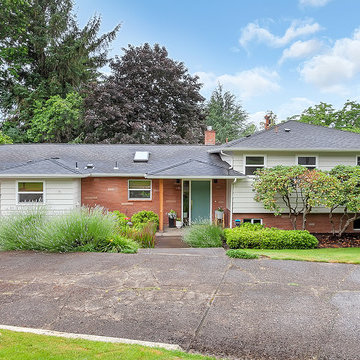
HomeStar Video Tours
Medium sized and gey retro split-level detached house in Portland with mixed cladding, a hip roof and a shingle roof.
Medium sized and gey retro split-level detached house in Portland with mixed cladding, a hip roof and a shingle roof.
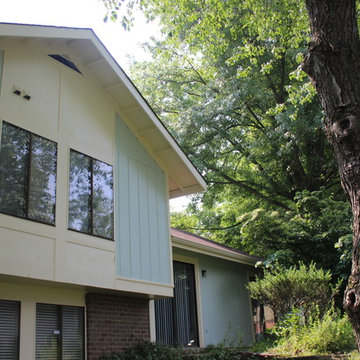
Final product!
Design ideas for a large and green midcentury split-level house exterior in DC Metro with mixed cladding.
Design ideas for a large and green midcentury split-level house exterior in DC Metro with mixed cladding.
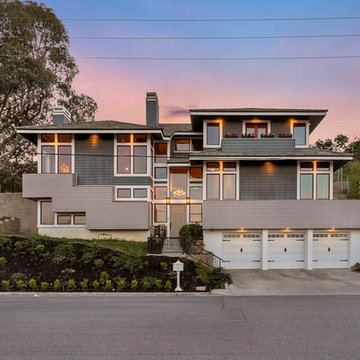
Large and gey midcentury split-level detached house in Los Angeles with mixed cladding, a pitched roof and a tiled roof.
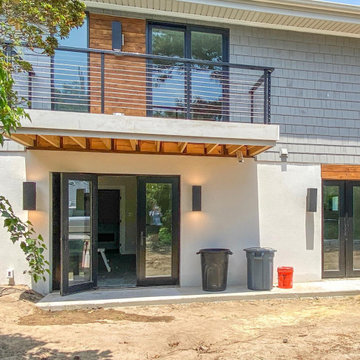
Photo of a medium sized and gey midcentury split-level detached house in Richmond with wood cladding and shingles.
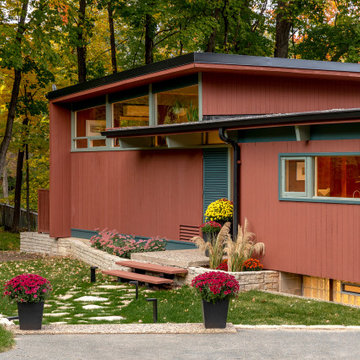
Design ideas for a medium sized and multi-coloured midcentury split-level detached house in Minneapolis with wood cladding and a flat roof.
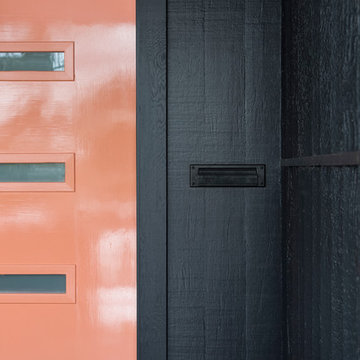
Meagan Larsen Photography
Design ideas for a medium sized midcentury split-level detached house in Portland.
Design ideas for a medium sized midcentury split-level detached house in Portland.
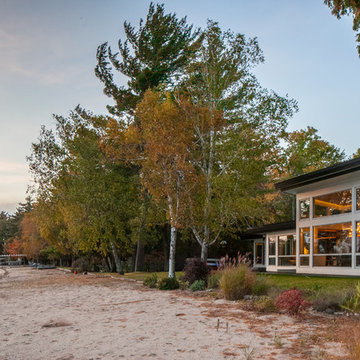
Inspiration for a white and large retro split-level house exterior in Other with vinyl cladding and a flat roof.
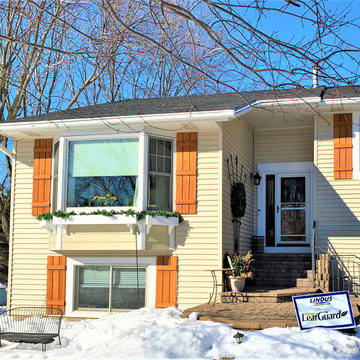
We’re the area’s exclusive source for LeafGuard® Brand Gutters, which feature reliable clog protection, remarkable visual appeal, and time-tested durability. In addition to being installed on countless homes across the country, LeafGuard® Brand Gutters have earned the Good Housekeeping Seal of approval, so you can trust that you’re receiving a gutter solution that’s far superior to what other gutter companies offer.
Here’s a behind-the-scenes look at a gutter installation our craftsmen completed for our client, Chris.
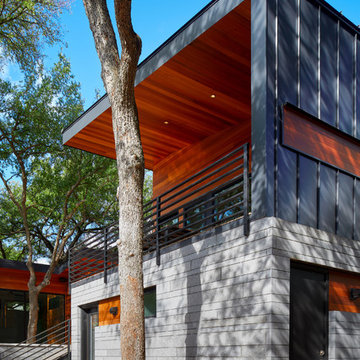
Photo by Leonid Furmansky
Photo of a midcentury split-level detached house in Austin with mixed cladding and a metal roof.
Photo of a midcentury split-level detached house in Austin with mixed cladding and a metal roof.
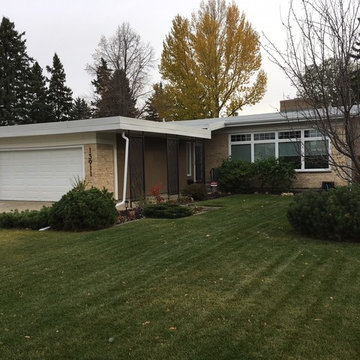
Medium sized and beige retro split-level detached house in Edmonton with mixed cladding and a flat roof.
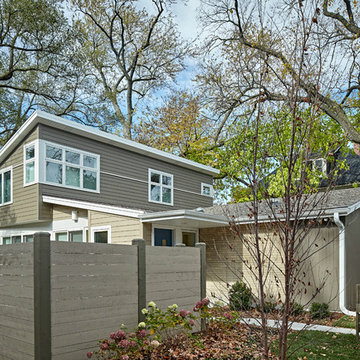
Patsy McEnroe
Photo of a medium sized and beige retro split-level house exterior in Chicago with concrete fibreboard cladding and a lean-to roof.
Photo of a medium sized and beige retro split-level house exterior in Chicago with concrete fibreboard cladding and a lean-to roof.
Midcentury Split-level House Exterior Ideas and Designs
5
