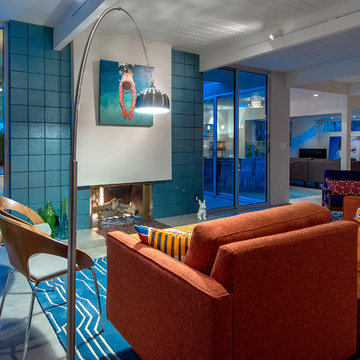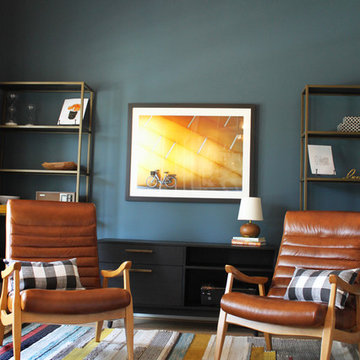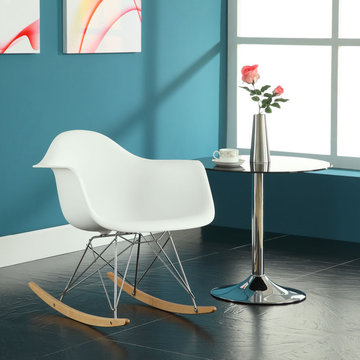Midcentury Turquoise Home Design Photos

This is an example of a medium sized midcentury u-shaped enclosed kitchen in Dallas with a submerged sink, flat-panel cabinets, blue cabinets, stainless steel appliances, engineered stone countertops, window splashback, slate flooring and black floors.
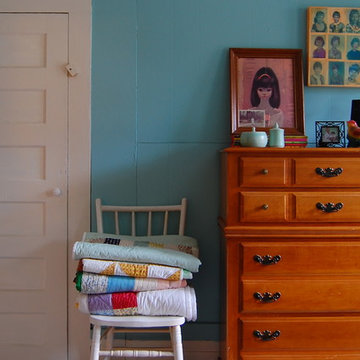
Photo: Corynne Pless © 2013 Houzz
A stack of Megan’s handmade quilts decorate a white chair. The bright wall color and vintage accessories echo the eclectic, welcoming aesthetic throughout the home.
Wall color: Raindrop, Sherwin Williams
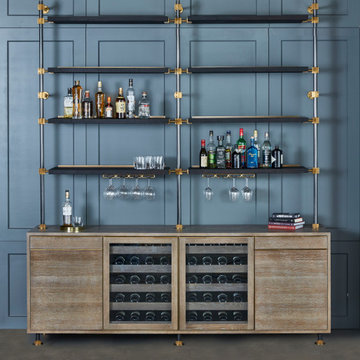
This beautiful bar cabinet with burnt oak adjustable shelves is part of our Loft Shelving System. Our Loft posts in blackened gunmetal and fully machined brass fittings in our buffed brass finish mount from the top of our cabinet and tie back to the wall to support 8 shelves. Amuneal’s proprietary machined hardware clamps onto the posts so that the shelves can be easily adjusted at any time. The burnt oak shelves are milled in house from solid white oak to a thickness of 1.5” before being hand-finished using the traditional Shou Sugi Ban process of burning the wood. Once completed, the shelves are sealed with a protective coating that keeps that burnt finish from rubbing off. The combination of blackened steel posts, machined and patinated brass hardware and the charred oak shelves make this a stunning and sculptural shelving option for any space. Integrated bronze bottle stops and wine glass holders add detail and purpose. The lower portion of this bar system is a tall credenza in one of Amuneal’s new finishes, cerused chestnut. The credenza storage highlights the system’s flexibility with drawers, cabinets and glass fronted doors, all with Amuneal fully machined and full width drawer pulls. Behind the glass doors, are a series of pull-out wine trays, carved from solid oak, allowing both display and storage in this unit. This unit is fabricated in our Philadelphia-based furniture studio and can be customized with different metal and wood finishes as well as different shelf widths, sizes and configurations.

The original bathroom light fixtures with a gold star motif were the inspiration for this fun bathroom remodel. A textured wall tile picks up shapes of the shadow block on the exterior of the home, and a whimsical cosmic palm wallpaper ties all the elements together.
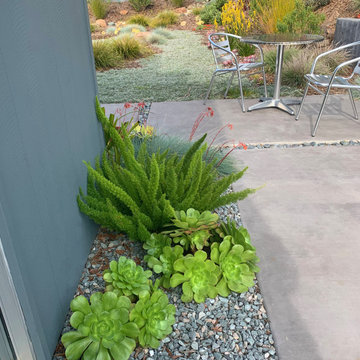
Concrete pathway complimented by Mexican pebbles and other gravel and a combination of succulents and fox tail fern along the house show. on the hillside the "Gracie Modern Arbors" (by TerraTrellis) offer eye-catching focal points. Three installed to bring interest and needed height over a long pathway ramp with grape vines. Another frames a stairway to the hillside with a flowering Passion vine. The sloped hillsides were revamped to include low-water and low-maintenance plants that include CA natives, flowing grasses, other Mediterranean plants and several succulents.
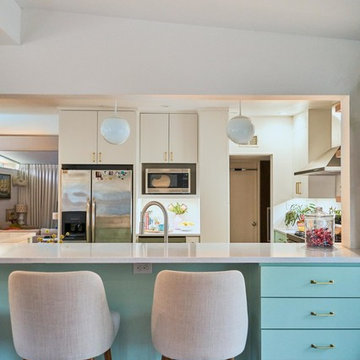
Photography by Ryan Davis | CG&S Design-Build
Inspiration for a retro kitchen in Austin.
Inspiration for a retro kitchen in Austin.
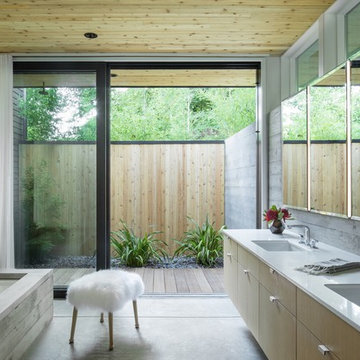
This is an example of a retro bathroom in Portland with light wood cabinets, a submerged bath, a submerged sink, grey floors, white worktops and flat-panel cabinets.
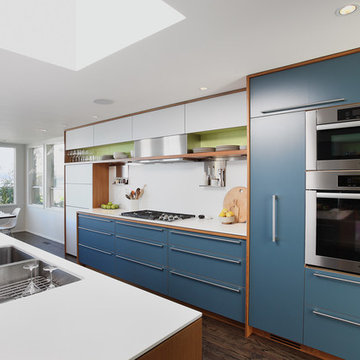
Inspiration for a medium sized midcentury galley kitchen in Seattle with a submerged sink, flat-panel cabinets, blue cabinets, stainless steel appliances, dark hardwood flooring, an island and white splashback.
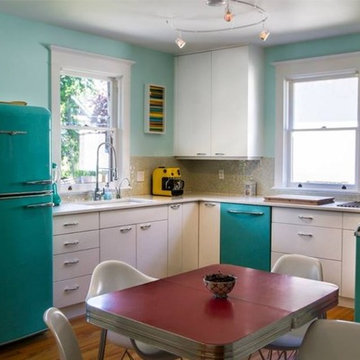
Inspiration for a midcentury kitchen/diner in Vancouver with a submerged sink, flat-panel cabinets, white cabinets, composite countertops, beige splashback, metal splashback, coloured appliances, light hardwood flooring and no island.

Mid Century Modern Exterior Mood Board
Photo of a large and black retro bungalow detached house in Orlando with stone cladding and a black roof.
Photo of a large and black retro bungalow detached house in Orlando with stone cladding and a black roof.

The guest bathroom has the most striking matte glass patterned tile on both the backsplash and in the bathtub/shower combination. A floating wood vanity has a white quartz countertop and mid-century modern sconces on either side of the round mirror.

Zoom sur la cuisine.
Design ideas for a medium sized midcentury single-wall open plan kitchen in Amsterdam with an integrated sink, beaded cabinets, blue cabinets, terrazzo worktops, multi-coloured splashback, integrated appliances, concrete flooring, grey floors and multicoloured worktops.
Design ideas for a medium sized midcentury single-wall open plan kitchen in Amsterdam with an integrated sink, beaded cabinets, blue cabinets, terrazzo worktops, multi-coloured splashback, integrated appliances, concrete flooring, grey floors and multicoloured worktops.

In the master bedroom, we decided to paint the original ceiling to brighten the space. The doors are custom designed to match the living room. There are sliding screens that pocket into the wall.

This is an example of a medium sized midcentury galley open plan kitchen in Orange County with a submerged sink, flat-panel cabinets, dark wood cabinets, marble worktops, white splashback, marble splashback, stainless steel appliances, light hardwood flooring, an island and beige floors.
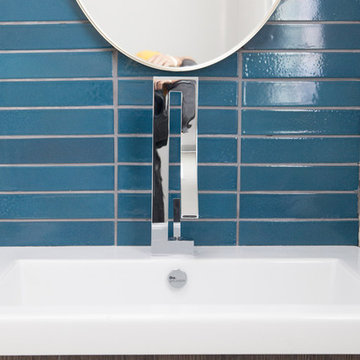
Midcentury family bathroom in San Francisco with flat-panel cabinets, medium wood cabinets, blue tiles, ceramic tiles, grey walls and ceramic flooring.
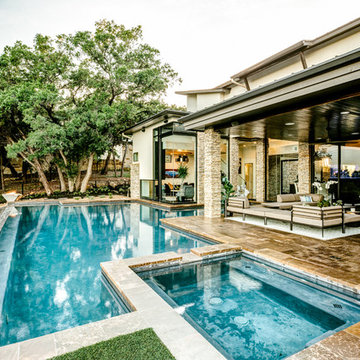
Matthew Niemann Photography
Design ideas for a large midcentury back custom shaped swimming pool in Austin with a water feature and tiled flooring.
Design ideas for a large midcentury back custom shaped swimming pool in Austin with a water feature and tiled flooring.
Midcentury Turquoise Home Design Photos
4




















