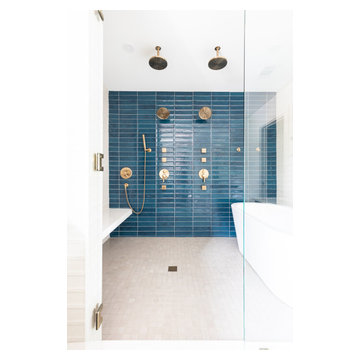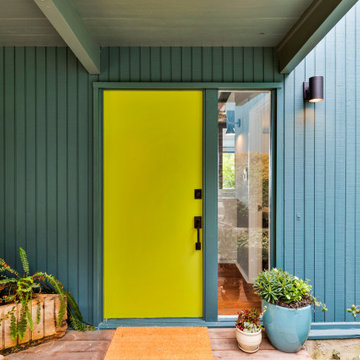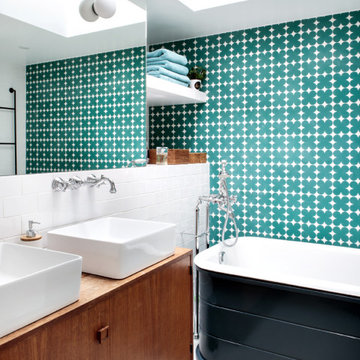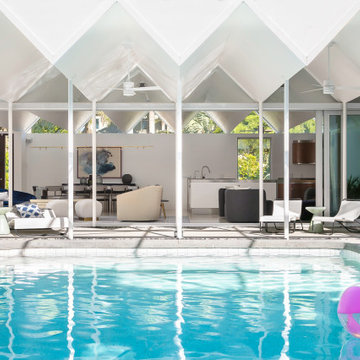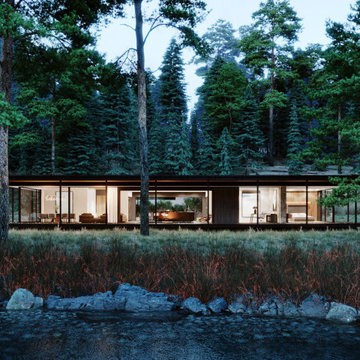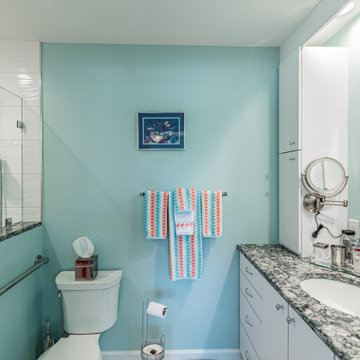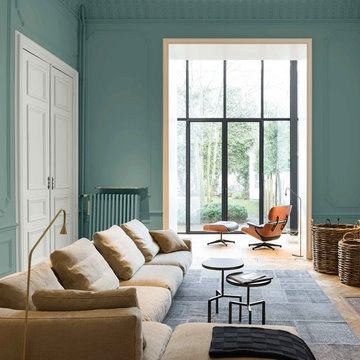Midcentury Turquoise Home Design Photos
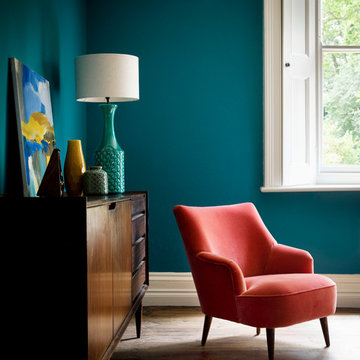
The Peggy chair in Dusty Rose cotton matt velvet from £460
This is an example of a small retro open plan living room in London with blue walls, medium hardwood flooring, no fireplace and no tv.
This is an example of a small retro open plan living room in London with blue walls, medium hardwood flooring, no fireplace and no tv.

Vista del corridoio; pavimento in resina e pareti colore Farrow&Ball rosso bordeaux (eating room 43)

Our Austin studio decided to go bold with this project by ensuring that each space had a unique identity in the Mid-Century Modern style bathroom, butler's pantry, and mudroom. We covered the bathroom walls and flooring with stylish beige and yellow tile that was cleverly installed to look like two different patterns. The mint cabinet and pink vanity reflect the mid-century color palette. The stylish knobs and fittings add an extra splash of fun to the bathroom.
The butler's pantry is located right behind the kitchen and serves multiple functions like storage, a study area, and a bar. We went with a moody blue color for the cabinets and included a raw wood open shelf to give depth and warmth to the space. We went with some gorgeous artistic tiles that create a bold, intriguing look in the space.
In the mudroom, we used siding materials to create a shiplap effect to create warmth and texture – a homage to the classic Mid-Century Modern design. We used the same blue from the butler's pantry to create a cohesive effect. The large mint cabinets add a lighter touch to the space.
---
Project designed by the Atomic Ranch featured modern designers at Breathe Design Studio. From their Austin design studio, they serve an eclectic and accomplished nationwide clientele including in Palm Springs, LA, and the San Francisco Bay Area.
For more about Breathe Design Studio, see here: https://www.breathedesignstudio.com/
To learn more about this project, see here: https://www.breathedesignstudio.com/-atomic-ranch-1
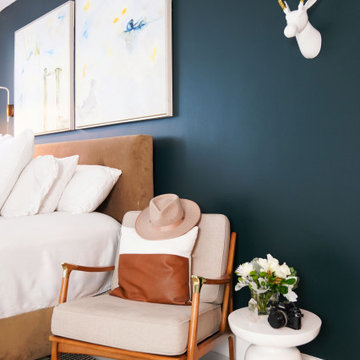
Modern Midcentury Brickell Apartment designed by KJ Design Collective.
Midcentury bedroom in Miami.
Midcentury bedroom in Miami.

After reviving their kitchen, this couple was ready to tackle the master bathroom by getting rid of some Venetian plaster and a built in tub, removing fur downs and a bulky shower surround, and just making the entire space feel lighter, brighter, and bringing into a more mid-century style space.
The cabinet is a freestanding furniture piece that we allowed the homeowner to purchase themselves to save a little bit on cost, and it came with prefabricated with a counter and undermount sinks. We installed 2 floating shelves in walnut above the commode to match the vanity piece.
The faucets are Hansgrohe Talis S widespread in chrome, and the tub filler is from the same collection. The shower control, also from Hansgrohe, is the Ecostat S Pressure Balance with a Croma SAM Set Plus shower head set.
The gorgeous freestanding soaking tub if from Jason - the Forma collection. The commode is a Toto Drake II two-piece, elongated.
Tile was really fun to play with in this space so there is a pretty good mix. The floor tile is from Daltile in their Fabric Art Modern Textile in white. We kept is fairly simple on the vanity back wall, shower walls and tub surround walls with an Interceramic IC Brites White in their wall tile collection. A 1" hex on the shower floor is from Daltile - the Keystones collection. The accent tiles were very fun to choose and we settled on Daltile Natural Hues - Paprika in the shower, and Jade by the tub.
The wall color was updated to a neutral Gray Screen from Sherwin Williams, with Extra White as the ceiling color.
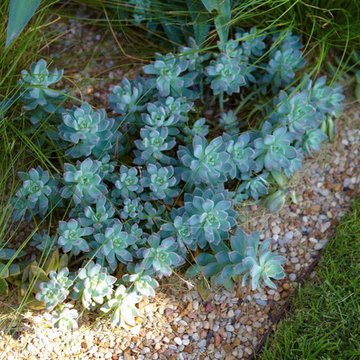
Photography by Lars Frazer
Photo of a medium sized retro front partial sun garden in Austin with gravel.
Photo of a medium sized retro front partial sun garden in Austin with gravel.
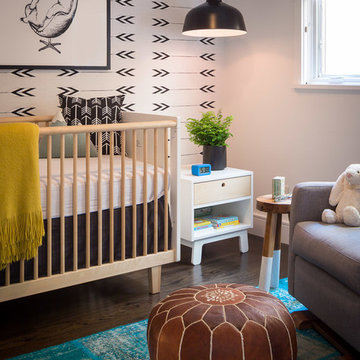
First home, savvy art owners, decided to hire RBD to design their recently purchased two story, four bedroom, midcentury Diamond Heights home to merge their new parenthood and love for entertaining lifestyles. Hired two months prior to the arrival of their baby boy, RBD was successful in installing the nursery just in time. The home required little architectural spatial reconfiguration given the previous owner was an architect, allowing RBD to focus mainly on furniture, fixtures and accessories while updating only a few finishes. New paint grade paneling added a needed midcentury texture to the entry, while an existing site for sore eyes radiator, received a new walnut cover creating a built-in mid-century custom headboard for the guest room, perfect for large art and plant decoration. RBD successfully paired furniture and art selections to connect the existing material finishes by keeping fabrics neutral and complimentary to the existing finishes. The backyard, an SF rare oasis, showcases a hanging chair and custom outdoor floor cushions for easy lounging, while a stylish midcentury heated bench allows easy outdoor entertaining in the SF climate.
Photography Credit: Scott Hargis Photography

What started as a kitchen and two-bathroom remodel evolved into a full home renovation plus conversion of the downstairs unfinished basement into a permitted first story addition, complete with family room, guest suite, mudroom, and a new front entrance. We married the midcentury modern architecture with vintage, eclectic details and thoughtful materials.

Living: pavimento originale in quadrotti di rovere massello; arredo vintage unito ad arredi disegnati su misura (panca e mobile bar) Tavolo in vetro con gambe anni 50; sedie da regista; divano anni 50 con nuovo tessuto blu/verde in armonia con il colore blu/verde delle pareti. Poltroncine anni 50 danesi; camino originale. Lampada tavolo originale Albini.

Keeping the original fireplace and darkening the floors created the perfect complement to the white walls.
Design ideas for a medium sized retro open plan living room in New York with a music area, dark hardwood flooring, a two-sided fireplace, a stone fireplace surround, black floors and a wood ceiling.
Design ideas for a medium sized retro open plan living room in New York with a music area, dark hardwood flooring, a two-sided fireplace, a stone fireplace surround, black floors and a wood ceiling.

Inspiration for a medium sized midcentury open plan games room in DC Metro with white walls, light hardwood flooring, a standard fireplace, a stone fireplace surround, a built-in media unit, a vaulted ceiling and a chimney breast.

Linéaire de cuisine avec frigo camouflé.
Medium sized retro single-wall open plan kitchen in Amsterdam with an integrated sink, beaded cabinets, blue cabinets, terrazzo worktops, multi-coloured splashback, integrated appliances, concrete flooring, grey floors and multicoloured worktops.
Medium sized retro single-wall open plan kitchen in Amsterdam with an integrated sink, beaded cabinets, blue cabinets, terrazzo worktops, multi-coloured splashback, integrated appliances, concrete flooring, grey floors and multicoloured worktops.
Midcentury Turquoise Home Design Photos
5




















