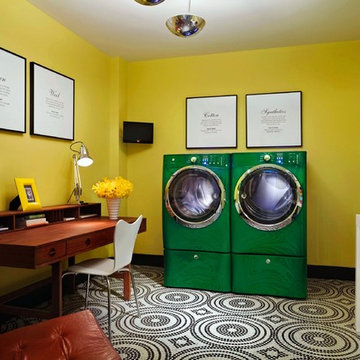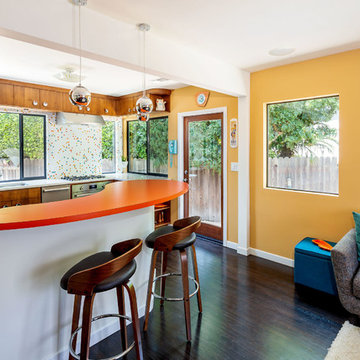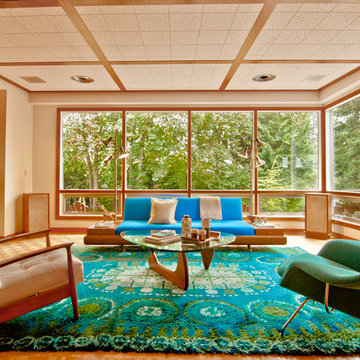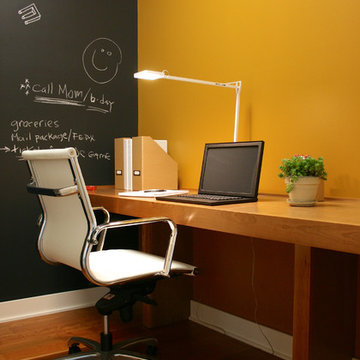Midcentury Yellow Home Design Photos
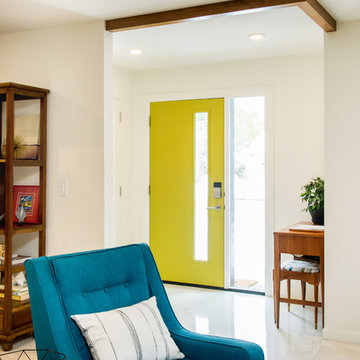
D & M Images
This is an example of a small retro front door in Other with white walls, light hardwood flooring, a single front door and a yellow front door.
This is an example of a small retro front door in Other with white walls, light hardwood flooring, a single front door and a yellow front door.
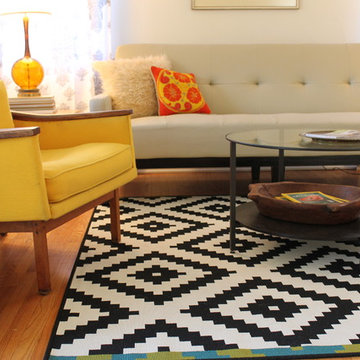
A yellow Mid Century modern chair atop IKEA's new Navajo inspired rug in a modern bungalow in the East L.A. neighborhood of Atwater. A neutral clean-lined sofa sports a bright yellow needlepoint pillow, while vintage amber glass lamps flank it. A glass-topped coffee table, large basket holding books and magazines and a vintage framed watercolor round out the scene.
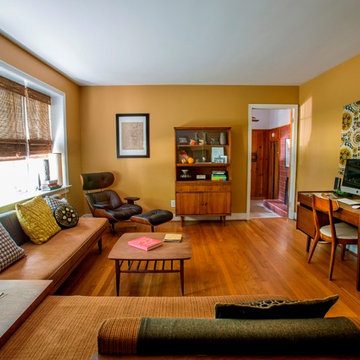
Fabric & Furniture Upholstery by U-Fab
This is an example of a large midcentury study in Richmond with light hardwood flooring, no fireplace, a freestanding desk, brown floors and orange walls.
This is an example of a large midcentury study in Richmond with light hardwood flooring, no fireplace, a freestanding desk, brown floors and orange walls.
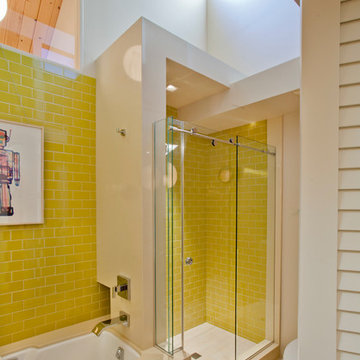
Tower of Power.
Photo of a retro bathroom in Portland with an alcove shower, yellow tiles and metro tiles.
Photo of a retro bathroom in Portland with an alcove shower, yellow tiles and metro tiles.
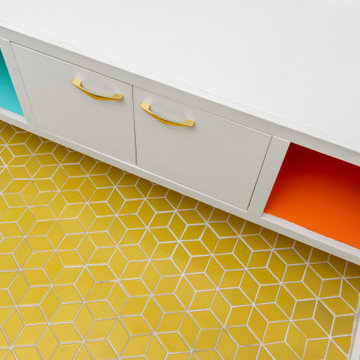
Midcentury Modern inspired new build home. Color, texture, pattern, interesting roof lines, wood, light!
This is an example of a small retro boot room in Detroit with white walls, light hardwood flooring, a double front door, a dark wood front door and brown floors.
This is an example of a small retro boot room in Detroit with white walls, light hardwood flooring, a double front door, a dark wood front door and brown floors.
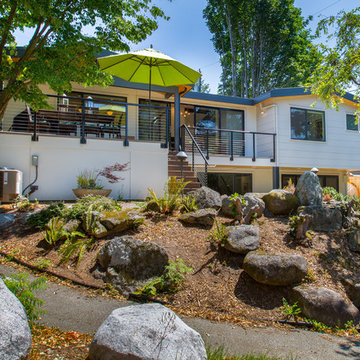
Design by: H2D Architecture + Design
www.h2darchitects.com
Built by: Carlisle Classic Homes
Photos: Christopher Nelson Photography
White midcentury two floor detached house in Seattle with vinyl cladding and a pitched roof.
White midcentury two floor detached house in Seattle with vinyl cladding and a pitched roof.

Able and Baker, Inc.
Inspiration for a medium sized midcentury shower room bathroom in Los Angeles with flat-panel cabinets, light wood cabinets, an alcove bath, a shower/bath combination, beige tiles, white tiles, ceramic tiles, white walls, ceramic flooring, a submerged sink, solid surface worktops, green floors, an open shower and white worktops.
Inspiration for a medium sized midcentury shower room bathroom in Los Angeles with flat-panel cabinets, light wood cabinets, an alcove bath, a shower/bath combination, beige tiles, white tiles, ceramic tiles, white walls, ceramic flooring, a submerged sink, solid surface worktops, green floors, an open shower and white worktops.
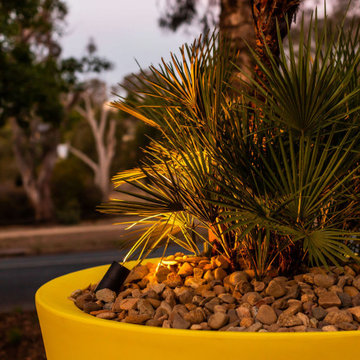
Our Deakin project’s oversized yellow feature pot has been the talk of the town. Our design brief was to create a Palm Springs inspired, low maintenance garden to compliment their mid-century modern influenced renovation. The addition of the yellow pot was the request of our clients and as you can see it’s a stunning focal point for their front garden.
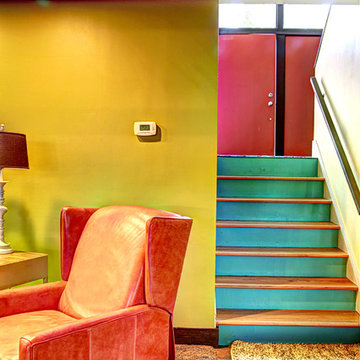
Photos by Kaity
Did I mention I love color?!
Inspiration for a midcentury staircase in Grand Rapids with feature lighting.
Inspiration for a midcentury staircase in Grand Rapids with feature lighting.
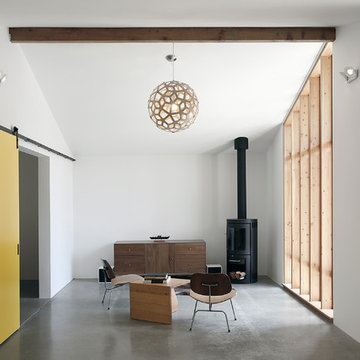
Mark Woods
This is an example of a small retro games room in Seattle with concrete flooring.
This is an example of a small retro games room in Seattle with concrete flooring.
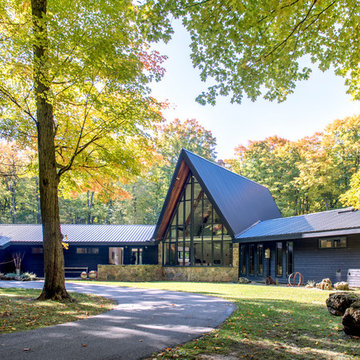
A mid-century a-frame is given new life through an exterior and interior renovation
Medium sized and black retro two floor house exterior in Toronto with wood cladding and a pitched roof.
Medium sized and black retro two floor house exterior in Toronto with wood cladding and a pitched roof.
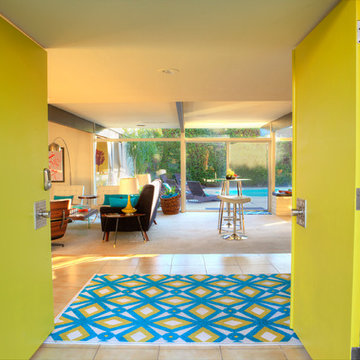
Alex Kirkwood
Photo of a large midcentury front door in Los Angeles with white walls, a double front door and a green front door.
Photo of a large midcentury front door in Los Angeles with white walls, a double front door and a green front door.
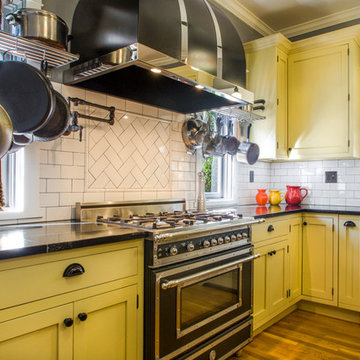
1940s style kitchen remodel, complete with hidden appliances, authentic lighting, and a farmhouse style sink. Photography done by Pradhan Studios Photography.
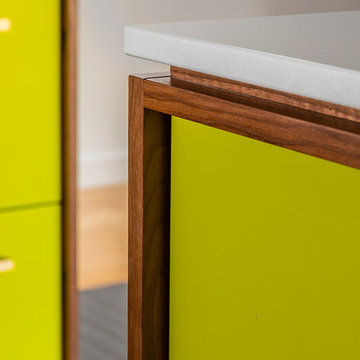
Drummond 7835 was in need of a bit of a modern revival to fit the open nature of the house. The configuration is relatively the same. We removed the wall separating the kitchen from the living room allowing the homeowner to take advantage of the wonderful light and visual connection to the back yard. The casework was fabricated at our studio here in Kansas City and is constructed of walnut veneered plywood accented with lime and blue fronts. The utility room was further defined by adding a which also allowed the new kitchen to gain some full height pantry storage. Photography by Bob Greenspan Photography
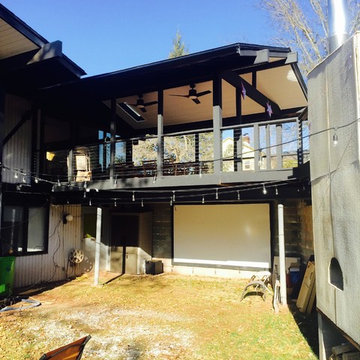
Large retro back terrace in Philadelphia with an outdoor kitchen and a roof extension.
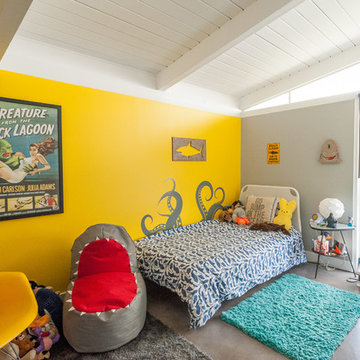
Midcentury children’s room for boys in Los Angeles with yellow walls and grey floors.
Midcentury Yellow Home Design Photos
4




















