Modern Black Home Design Photos
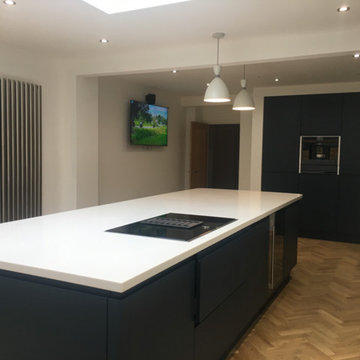
City Wood Floors installation to a Kitchen in Hove. Solid Oak Tumbled blocks.
Large modern kitchen/diner in Sussex with light hardwood flooring, an island and brown floors.
Large modern kitchen/diner in Sussex with light hardwood flooring, an island and brown floors.
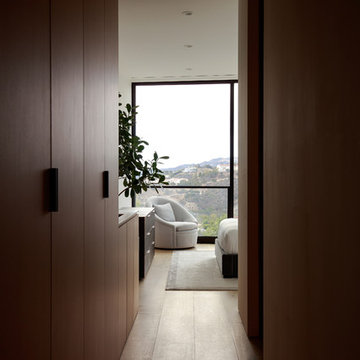
Photo Credit: Matthew Momberger
This is an example of an expansive modern bedroom in Los Angeles.
This is an example of an expansive modern bedroom in Los Angeles.
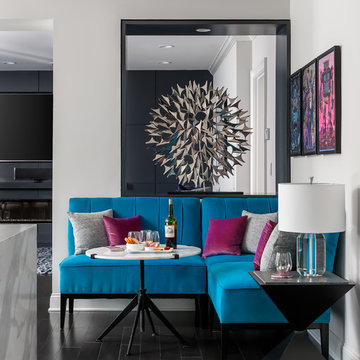
Anastasia Alkema Photography
Inspiration for a large modern basement with dark hardwood flooring, brown floors and white walls.
Inspiration for a large modern basement with dark hardwood flooring, brown floors and white walls.
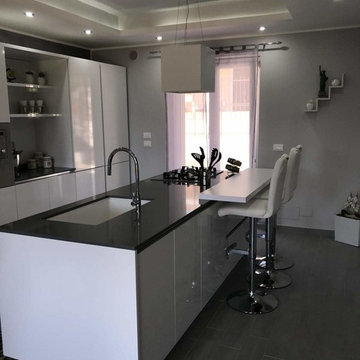
This is an example of a modern galley open plan kitchen in Other with a submerged sink, white cabinets, quartz worktops, stainless steel appliances, an island and grey worktops.

Medium sized modern l-shaped breakfast bar in Miami with a submerged sink, flat-panel cabinets, brown cabinets, brown splashback, wood splashback and beige floors.
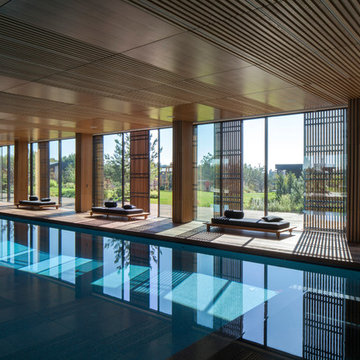
Inspiration for a large modern indoor rectangular lengths swimming pool in San Francisco with decking.
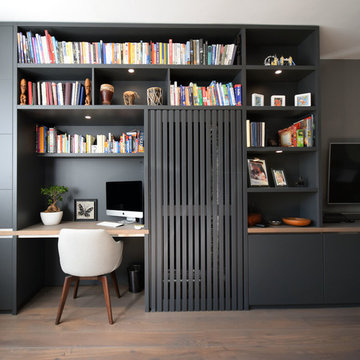
Photo of a small modern living room in London with grey walls, light hardwood flooring, no fireplace and a wall mounted tv.
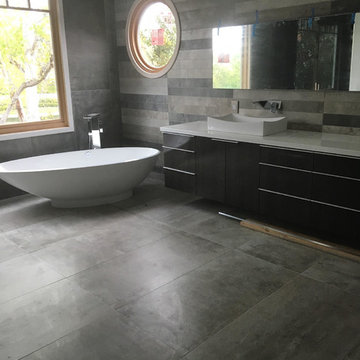
Beautiful Crystal Stone counter tops by Eleganza
This is an example of a modern bathroom in Orange County.
This is an example of a modern bathroom in Orange County.
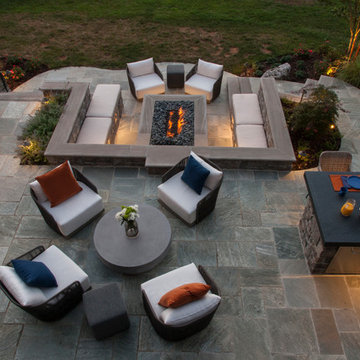
Medium sized modern back patio in DC Metro with a fire feature, stamped concrete and no cover.
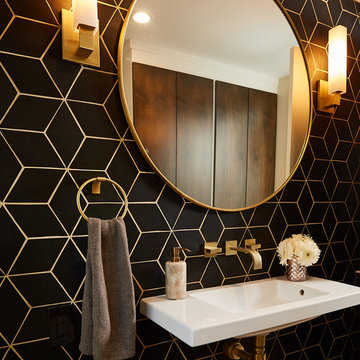
This beautiful bathroom features our Large Diamonds in Satin Black. They installed these with the sheets turned on a 90 degree angle making a dynamic statement.
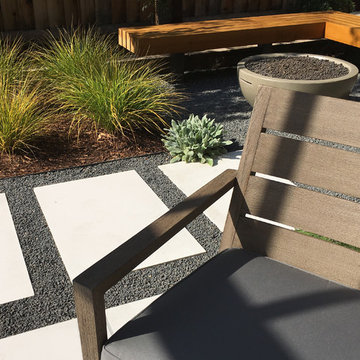
Christel Leung
This is an example of a small modern back formal full sun garden in San Francisco with a garden path and concrete paving.
This is an example of a small modern back formal full sun garden in San Francisco with a garden path and concrete paving.
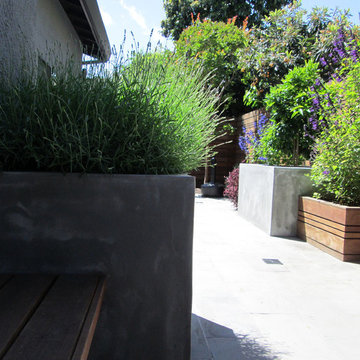
UPDATE: MAY 2018
Small modern back xeriscape full sun garden for summer in San Francisco with a garden path.
Small modern back xeriscape full sun garden for summer in San Francisco with a garden path.

This photo: For a couple's house in Paradise Valley, architect C.P. Drewett created a sleek modern kitchen with Caesarstone counters and tile backsplashes from Art Stone LLC. Porcelain-tile floors from Villagio Tile & Stone provide contrast to the dark-stained vertical-grain white-oak cabinetry fabricated by Reliance Custom Cabinets.
Positioned near the base of iconic Camelback Mountain, “Outside In” is a modernist home celebrating the love of outdoor living Arizonans crave. The design inspiration was honoring early territorial architecture while applying modernist design principles.
Dressed with undulating negra cantera stone, the massing elements of “Outside In” bring an artistic stature to the project’s design hierarchy. This home boasts a first (never seen before feature) — a re-entrant pocketing door which unveils virtually the entire home’s living space to the exterior pool and view terrace.
A timeless chocolate and white palette makes this home both elegant and refined. Oriented south, the spectacular interior natural light illuminates what promises to become another timeless piece of architecture for the Paradise Valley landscape.
Project Details | Outside In
Architect: CP Drewett, AIA, NCARB, Drewett Works
Builder: Bedbrock Developers
Interior Designer: Ownby Design
Photographer: Werner Segarra
Publications:
Luxe Interiors & Design, Jan/Feb 2018, "Outside In: Optimized for Entertaining, a Paradise Valley Home Connects with its Desert Surrounds"
Awards:
Gold Nugget Awards - 2018
Award of Merit – Best Indoor/Outdoor Lifestyle for a Home – Custom
The Nationals - 2017
Silver Award -- Best Architectural Design of a One of a Kind Home - Custom or Spec
http://www.drewettworks.com/outside-in/

Inspiration for a small modern cloakroom in Cologne with a two-piece toilet, black tiles, mosaic tiles, black walls, concrete flooring, a wall-mounted sink, wooden worktops, grey floors and brown worktops.
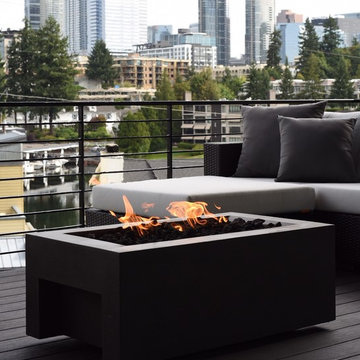
Lyra exudes a modern linear design with a gently sloped fire feature. Sharp 90 degree inset walls add to this unique monolithic concrete design. The ideal application for any residential or commercial outdoor living space.
Dimensions: 42″ L x 24″ W x 15″ H or 60″ L x 24″ W x 15″ H
Approximate Weight: 360 lbs. or 440 lbs.
Shop Lyra: https://shop.eldoradostone.com/products/lyra
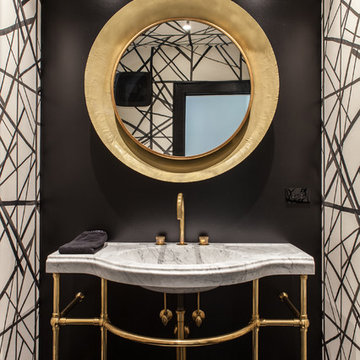
Studio West Photography
Photo of a medium sized modern cloakroom in Chicago with black walls, dark hardwood flooring, a console sink, marble worktops, black floors, white worktops and a wall mounted toilet.
Photo of a medium sized modern cloakroom in Chicago with black walls, dark hardwood flooring, a console sink, marble worktops, black floors, white worktops and a wall mounted toilet.
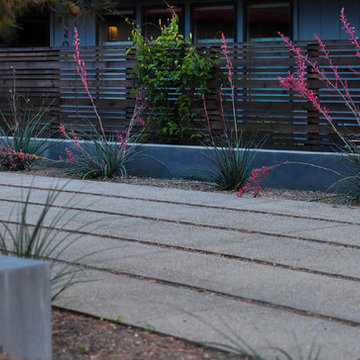
Driveway
Photo of a medium sized modern front driveway partial sun garden in Sacramento with concrete paving.
Photo of a medium sized modern front driveway partial sun garden in Sacramento with concrete paving.
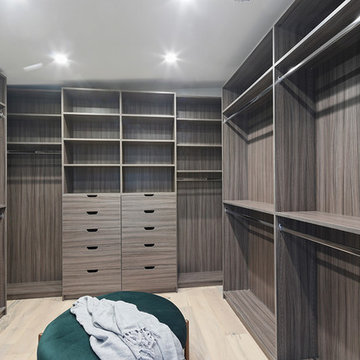
Walk-in closet
Design ideas for a large modern gender neutral walk-in wardrobe in Los Angeles with flat-panel cabinets, medium wood cabinets, light hardwood flooring and beige floors.
Design ideas for a large modern gender neutral walk-in wardrobe in Los Angeles with flat-panel cabinets, medium wood cabinets, light hardwood flooring and beige floors.

The client’s brief was to create a space reminiscent of their beloved downtown Chicago industrial loft, in a rural farm setting, while incorporating their unique collection of vintage and architectural salvage. The result is a custom designed space that blends life on the farm with an industrial sensibility.
The new house is located on approximately the same footprint as the original farm house on the property. Barely visible from the road due to the protection of conifer trees and a long driveway, the house sits on the edge of a field with views of the neighbouring 60 acre farm and creek that runs along the length of the property.
The main level open living space is conceived as a transparent social hub for viewing the landscape. Large sliding glass doors create strong visual connections with an adjacent barn on one end and a mature black walnut tree on the other.
The house is situated to optimize views, while at the same time protecting occupants from blazing summer sun and stiff winter winds. The wall to wall sliding doors on the south side of the main living space provide expansive views to the creek, and allow for breezes to flow throughout. The wrap around aluminum louvered sun shade tempers the sun.
The subdued exterior material palette is defined by horizontal wood siding, standing seam metal roofing and large format polished concrete blocks.
The interiors were driven by the owners’ desire to have a home that would properly feature their unique vintage collection, and yet have a modern open layout. Polished concrete floors and steel beams on the main level set the industrial tone and are paired with a stainless steel island counter top, backsplash and industrial range hood in the kitchen. An old drinking fountain is built-in to the mudroom millwork, carefully restored bi-parting doors frame the library entrance, and a vibrant antique stained glass panel is set into the foyer wall allowing diffused coloured light to spill into the hallway. Upstairs, refurbished claw foot tubs are situated to view the landscape.
The double height library with mezzanine serves as a prominent feature and quiet retreat for the residents. The white oak millwork exquisitely displays the homeowners’ vast collection of books and manuscripts. The material palette is complemented by steel counter tops, stainless steel ladder hardware and matte black metal mezzanine guards. The stairs carry the same language, with white oak open risers and stainless steel woven wire mesh panels set into a matte black steel frame.
The overall effect is a truly sublime blend of an industrial modern aesthetic punctuated by personal elements of the owners’ storied life.
Photography: James Brittain
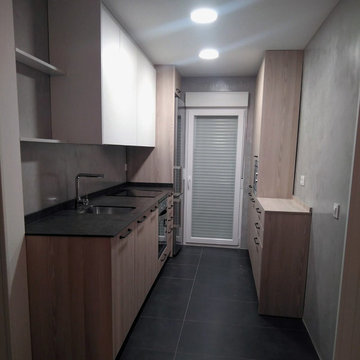
Design ideas for a small modern galley open plan kitchen in Other with a submerged sink, flat-panel cabinets, light wood cabinets, stainless steel appliances, ceramic flooring and grey floors.
Modern Black Home Design Photos
7



















