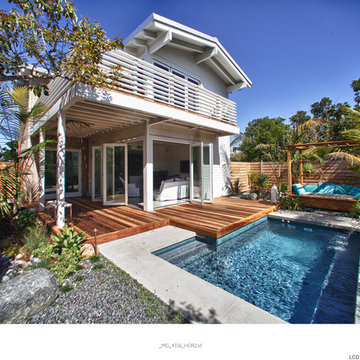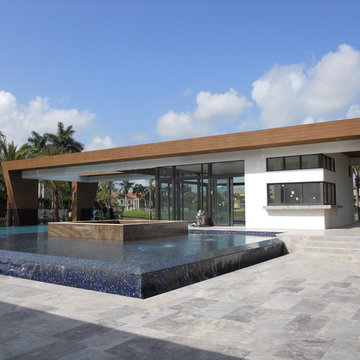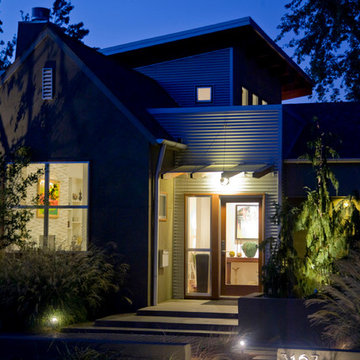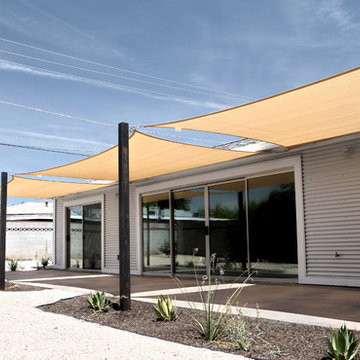Modern Blue Home Design Photos
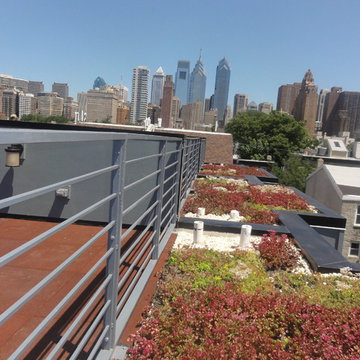
Modern horizontal metal railings on the roof deck made by Capozzoli Stairworks in Philadelphia. Please visit our website www.thecapo.us or contact us at 609-635-1265 for more information about our products.
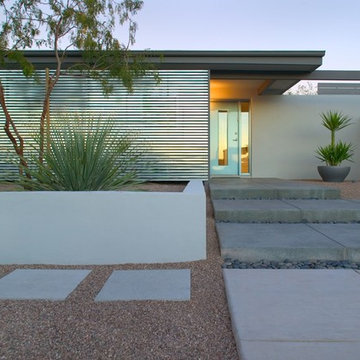
photo: bill timmerman
Inspiration for a modern bungalow house exterior in Phoenix.
Inspiration for a modern bungalow house exterior in Phoenix.
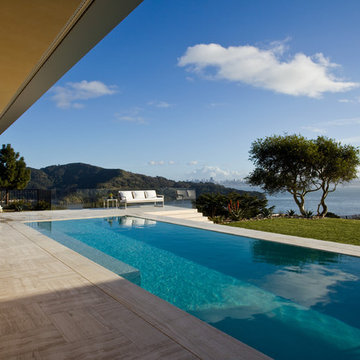
Russelll Abraham
Photo of a large modern back rectangular lengths swimming pool in San Francisco with tiled flooring.
Photo of a large modern back rectangular lengths swimming pool in San Francisco with tiled flooring.
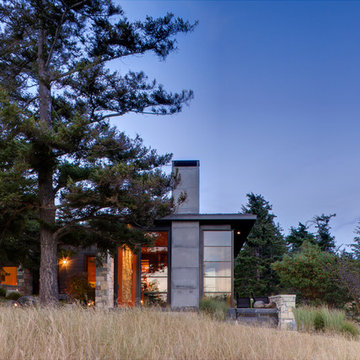
Photographer: Jay Goodrich
This 2800 sf single-family home was completed in 2009. The clients desired an intimate, yet dynamic family residence that reflected the beauty of the site and the lifestyle of the San Juan Islands. The house was built to be both a place to gather for large dinners with friends and family as well as a cozy home for the couple when they are there alone.
The project is located on a stunning, but cripplingly-restricted site overlooking Griffin Bay on San Juan Island. The most practical area to build was exactly where three beautiful old growth trees had already chosen to live. A prior architect, in a prior design, had proposed chopping them down and building right in the middle of the site. From our perspective, the trees were an important essence of the site and respectfully had to be preserved. As a result we squeezed the programmatic requirements, kept the clients on a square foot restriction and pressed tight against property setbacks.
The delineate concept is a stone wall that sweeps from the parking to the entry, through the house and out the other side, terminating in a hook that nestles the master shower. This is the symbolic and functional shield between the public road and the private living spaces of the home owners. All the primary living spaces and the master suite are on the water side, the remaining rooms are tucked into the hill on the road side of the wall.
Off-setting the solid massing of the stone walls is a pavilion which grabs the views and the light to the south, east and west. Built in a position to be hammered by the winter storms the pavilion, while light and airy in appearance and feeling, is constructed of glass, steel, stout wood timbers and doors with a stone roof and a slate floor. The glass pavilion is anchored by two concrete panel chimneys; the windows are steel framed and the exterior skin is of powder coated steel sheathing.
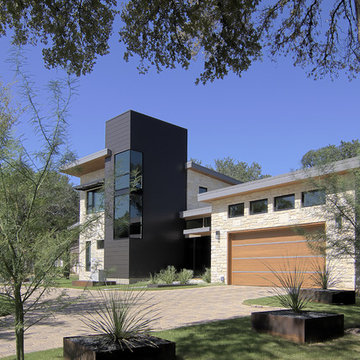
Reflections Photography (www.e-reflections.biz)
This is an example of a modern house exterior in Austin with stone cladding.
This is an example of a modern house exterior in Austin with stone cladding.
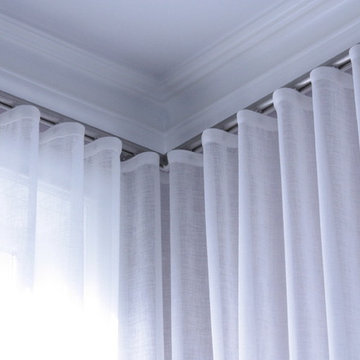
This pic highlights the clean corner look you get with ripplefold.
Heather Williamson
This is an example of a modern home in Ottawa.
This is an example of a modern home in Ottawa.
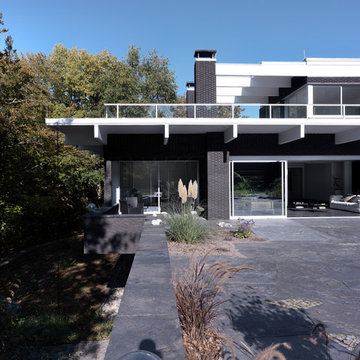
LEICHT Küchen: http://www.leicht.de/en/references/inland/project-rheingau/
Severain Architekten: http://www.severain.de/
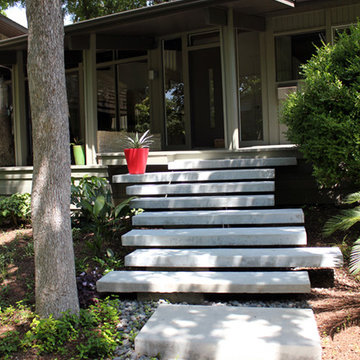
Photography by Christina Thompson
http://www.onespecialty.com/floating-staircase-contemporary-landscaping-dallas/
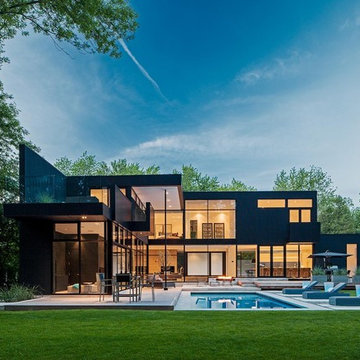
Ultra modern family home, photography by Peter A. Sellar © 2012 www.photoklik.com
This is an example of a large and black modern two floor house exterior in Toronto.
This is an example of a large and black modern two floor house exterior in Toronto.
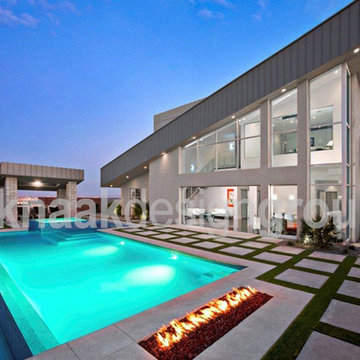
Michael L. Mayer, RLA , ASLA. Principal landscape architect at Knaak Design Group.
www.knaakdesigngroup.com
www.onlinelandscapedesign.com
Modern swimming pool in Las Vegas.
Modern swimming pool in Las Vegas.
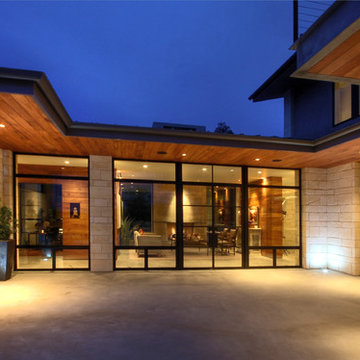
Nestled into sloping topography, the design of this home allows privacy from the street while providing unique vistas throughout the house and to the surrounding hill country and downtown skyline. Layering rooms with each other as well as circulation galleries, insures seclusion while allowing stunning downtown views. The owners' goals of creating a home with a contemporary flow and finish while providing a warm setting for daily life was accomplished through mixing warm natural finishes such as stained wood with gray tones in concrete and local limestone. The home's program also hinged around using both passive and active green features. Sustainable elements include geothermal heating/cooling, rainwater harvesting, spray foam insulation, high efficiency glazing, recessing lower spaces into the hillside on the west side, and roof/overhang design to provide passive solar coverage of walls and windows. The resulting design is a sustainably balanced, visually pleasing home which reflects the lifestyle and needs of the clients.
Photography by Adam Steiner
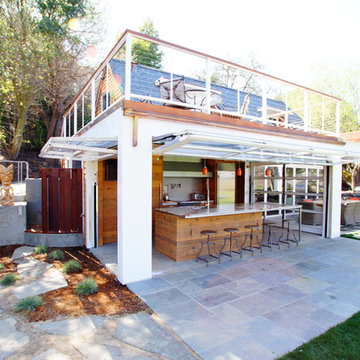
Guest house featuring indoor/outdoor kitchen with aircraft hangar-style doors and recycled cedar. (Cairn Construction photos)
Photo of a modern house exterior in San Francisco.
Photo of a modern house exterior in San Francisco.
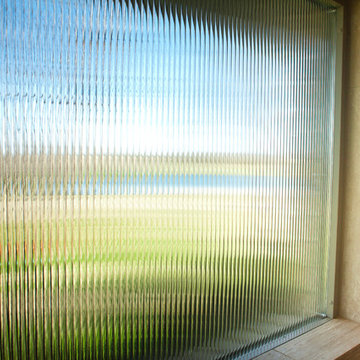
Photo of a medium sized modern shower room bathroom in Dallas with recessed-panel cabinets, dark wood cabinets, an alcove shower, beige tiles, cement tiles, white walls, travertine flooring, a submerged sink, beige floors and an open shower.

The kitchen is highlighted by a blue glass back splash.
Medium sized modern galley kitchen/diner in Los Angeles with glass sheet splashback, blue splashback, flat-panel cabinets, dark wood cabinets, stainless steel worktops, stainless steel appliances, medium hardwood flooring and an island.
Medium sized modern galley kitchen/diner in Los Angeles with glass sheet splashback, blue splashback, flat-panel cabinets, dark wood cabinets, stainless steel worktops, stainless steel appliances, medium hardwood flooring and an island.
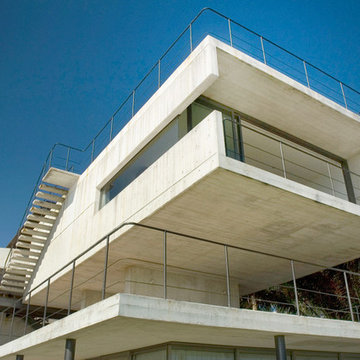
La Caracola seashore house
Design 2004, finish built 2010-11
Located at Tres Vidas Golf Course seashore of the Pacific Ocean, the house is integrated by a set of boxes that are displayed in order to enjoy a variety of different views. The heart of the house remains as an open central space which gathers the ground level deck and the swimming pool area.
The boundary between the private plot and the Gulf Course is lost. This idea of "a none identify limit" provoke amplitude landscape vision reading strategy. And the house is to be perceived as being inside the gulf course. The main landscape layout is composed by a grid of superimposed transversal lines, which achieve the effect of vegetation planes framing the construction.
The Master bedroom is an elevated structural concrete tube supported by two rectangular column points, by doing this, the bedrooms main area is divided in two, creating open space that performs as a large observatory deck.
Making shadow areas is of paramount importance to respond to the vey heat and humid conditions of the seashore.
The pool designed by Architect Greta Hauser is treated as a sole plan or a rug, making a poetic apparition into the gulf course a main element of landscape and recreation.
Credits:
Design Architect: Paul Cremoux W.
Project Manager: José Ignacio Echeverría
Pool Design: Greta Hauser & José Ignacio Echeverría
Special Design furniture: Greta Hauser
Location: Tres Vidas Gulf Course, Guerrero, MEXICO
Gross area: 600m2
Owner: Privet or on demand
Photos by PCW
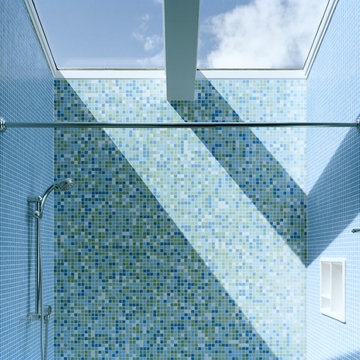
Skylights and glass tile add drama, and warmth to the landlocked bathroom in the center of the house.
Joe Fletcher Photography
Design ideas for a small modern bathroom in San Francisco with flat-panel cabinets, white cabinets, an alcove bath, a shower/bath combination, a two-piece toilet, blue tiles, mosaic tiles, blue walls, mosaic tile flooring, an integrated sink and solid surface worktops.
Design ideas for a small modern bathroom in San Francisco with flat-panel cabinets, white cabinets, an alcove bath, a shower/bath combination, a two-piece toilet, blue tiles, mosaic tiles, blue walls, mosaic tile flooring, an integrated sink and solid surface worktops.
Modern Blue Home Design Photos
9




















