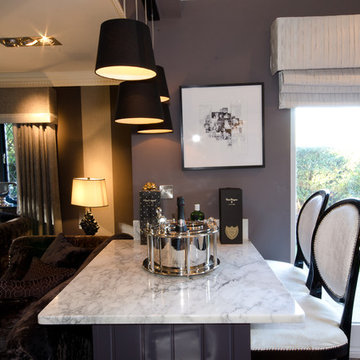Modern Grey and Cream Kitchen Ideas and Designs
Refine by:
Budget
Sort by:Popular Today
21 - 40 of 557 photos
Item 1 of 3
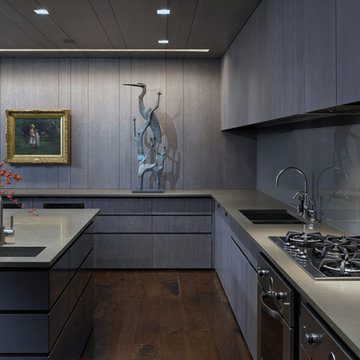
Photography by Nathan Kirkman
Large modern grey and cream u-shaped kitchen/diner in New York with a submerged sink, flat-panel cabinets, grey cabinets, quartz worktops, grey splashback, glass sheet splashback, stainless steel appliances, dark hardwood flooring and an island.
Large modern grey and cream u-shaped kitchen/diner in New York with a submerged sink, flat-panel cabinets, grey cabinets, quartz worktops, grey splashback, glass sheet splashback, stainless steel appliances, dark hardwood flooring and an island.
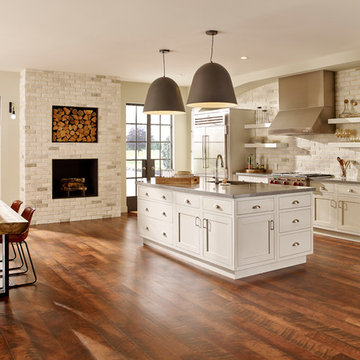
Stone: Chalk Dust - TundraBrick
TundraBrick is a classically-shaped profile with all the surface character you could want. Slightly squared edges are chiseled and worn as if they’d braved the elements for decades. TundraBrick is roughly 2.5″ high and 7.875″ long.
Get a Sample of TundraBrick:
https://shop.eldoradostone.com/products/tundrabrick-sample
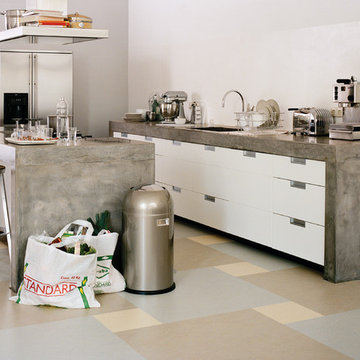
Colors: Silver-Birch, Silver-Shadow, Barbados
Medium sized modern grey and cream galley kitchen/diner in Chicago with lino flooring, white cabinets, white splashback, stainless steel appliances and an island.
Medium sized modern grey and cream galley kitchen/diner in Chicago with lino flooring, white cabinets, white splashback, stainless steel appliances and an island.
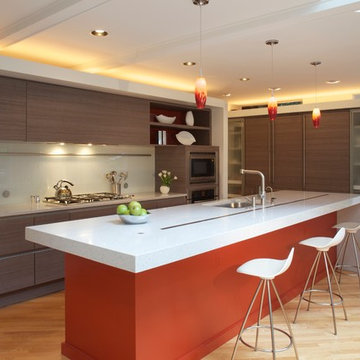
Robert Lautman
Photo of a modern grey and cream l-shaped kitchen in DC Metro with a submerged sink, flat-panel cabinets, glass sheet splashback and integrated appliances.
Photo of a modern grey and cream l-shaped kitchen in DC Metro with a submerged sink, flat-panel cabinets, glass sheet splashback and integrated appliances.
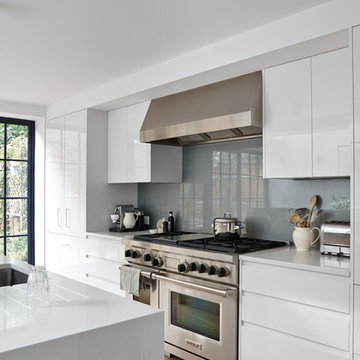
This smart urban kitchen by Mowlem & Co for the renovation of a Georgian terraced property in SW London is fresh and modern, yet timelessly sophisticated with classic touches such as crittal windows and an elegant marble element. Created to optimise a challenging space that had several exits and entrances to interior and exterior areas, the key to this design was creating a balance between all the serious functionality demanded by passionate cooks and adequate, customised storage and dining/entertaining space, within an overall aesthetic of a simple colour palette with light and dark contrasts. The handle-less units are faced in glossy white Parapan, with walnut veneered interiors and solid walnut drawer boxes with dovetail joints. Worktops are in Caesartsone Osprey with grey glass splashbacks, to harmonise with the central feature of beautifully mitred and book matched Marmara marble. The island unit divides the room, with the marble fascia/upstand serving as both a practical feature and a high impact design statement. Appliances include a powerful dual fuel Wolf range cooker with a Westin extractor, built-in Siemens fridge freezer, Miele microwave and dishwasher, plus a KWC tap over a Franke stainless steel sink, with a Quooker boiling water tap for added convenience.
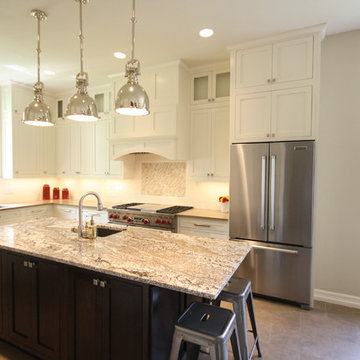
Complete Kitchen Remodel by Hatfield Builders, Chad Hatfield CR, CKBR, NARI and Interior Design by Lindy Jo Crutchfield, Allied ASID. Hatfield Builders gutted and scraped the old kitchen back to the studs, installed new materials, fixtures, appliances and added a fresh coat of paint. Cabinetry is a prefinished, inset, shaker design from Canyon Creek Cabinet Company, which is run to the top of the 10' ceiling. Mocha Ceasarstone runs the perimeter of the Kitchen while a beautiful granite marbled with grays, caramels, whites and creams is the centerpiece of the room. Sophisticated and clean 12x24 tiles run on the floor in a brick pattern, while 3x6 subway tiles set off the dark perimeter countertops. A lantern-style, cream mosaic washed with a hint of milk chocolate and green set off the gorgeous Wolf range. This Kitchen is truly one to behold.
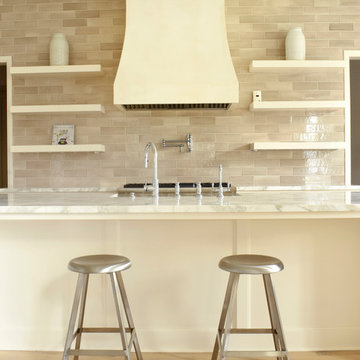
Large modern grey and cream l-shaped open plan kitchen in Houston with open cabinets, an island, white cabinets, marble worktops, grey splashback, metro tiled splashback, multicoloured worktops, stainless steel appliances, medium hardwood flooring and brown floors.
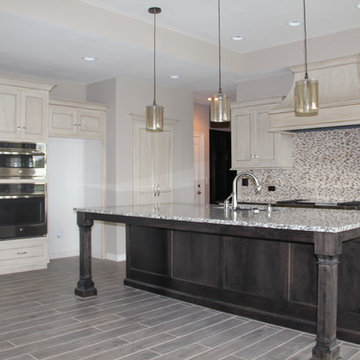
Large modern grey and cream l-shaped kitchen/diner in Kansas City with a belfast sink, granite worktops, stainless steel appliances, an island, beaded cabinets, grey cabinets, white splashback, ceramic splashback and light hardwood flooring.
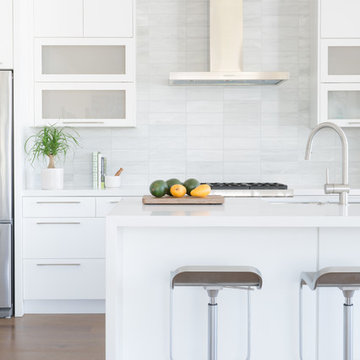
Full scale renovation in Santa Monica, CA. Before the renovation, this home was a dated, closed off space that had no flow. A wall was removed in the kitchen to create an open and inviting floor plan. All new interior shell details were selected by Kimberly Demmy Design - as well as all the furnishing that finished off the space. The end result was a polished space that encapsulated the full potential of this home.
Suzanna Scott Photography
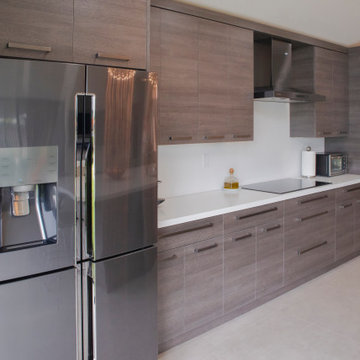
Custom kitchen design with a modern style. Light grey wood finish perfectly match with the cream tile. Floor to ceiling cabinets gives the impression of a higher ceiling. Interior wood cabinets.
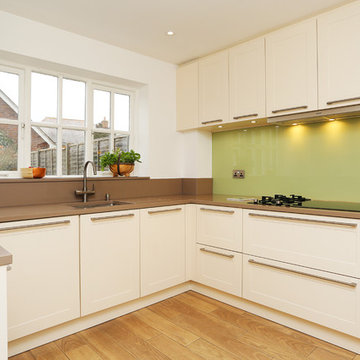
U-shaped kitchen with Cream matt laminate doors.
Green glass splashback.
Siemens appliances.
Dim Grey Compac Quartz worktop and Upstand.
Design ideas for a medium sized modern grey and cream u-shaped kitchen in London with a single-bowl sink, beige cabinets, quartz worktops, green splashback, glass sheet splashback, black appliances and no island.
Design ideas for a medium sized modern grey and cream u-shaped kitchen in London with a single-bowl sink, beige cabinets, quartz worktops, green splashback, glass sheet splashback, black appliances and no island.
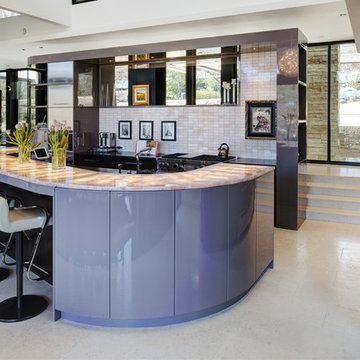
Atlanta modern home designed by Dencity LLC and built by Cablik Enterprises.
Design ideas for a modern grey and cream kitchen in Atlanta with flat-panel cabinets and grey cabinets.
Design ideas for a modern grey and cream kitchen in Atlanta with flat-panel cabinets and grey cabinets.
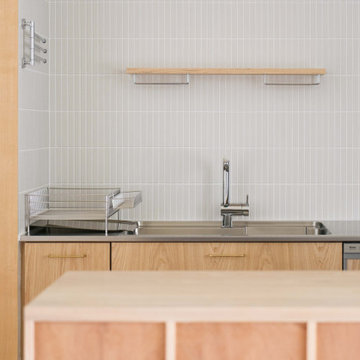
キッチンの両側に壁を建て、タオル掛けやバーを取り付けた。アイランドキッチンの場合、タオルの場所や道具の置き場など使い勝手が悪いように思う。濡れた手から滴っても問題ないようキッチン上でほとんどのことをこなせるよう配慮。水切りカゴも作業の邪魔にならないよう端っこに。その上に壁付けのタオル掛け。
Design ideas for a modern grey and cream kitchen/diner in Nagoya with an integrated sink, flat-panel cabinets, medium wood cabinets, stainless steel worktops, white splashback, porcelain splashback, stainless steel appliances, light hardwood flooring, an island, brown floors, brown worktops and a timber clad ceiling.
Design ideas for a modern grey and cream kitchen/diner in Nagoya with an integrated sink, flat-panel cabinets, medium wood cabinets, stainless steel worktops, white splashback, porcelain splashback, stainless steel appliances, light hardwood flooring, an island, brown floors, brown worktops and a timber clad ceiling.
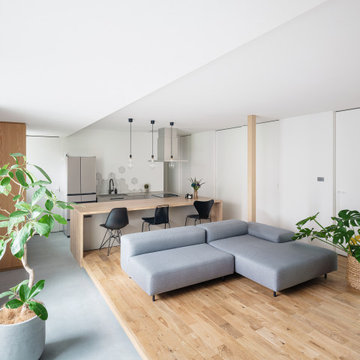
Inspiration for a modern grey and cream u-shaped open plan kitchen in Tokyo with a submerged sink, beaded cabinets, beige cabinets, laminate countertops, light hardwood flooring, no island, beige floors and beige worktops.
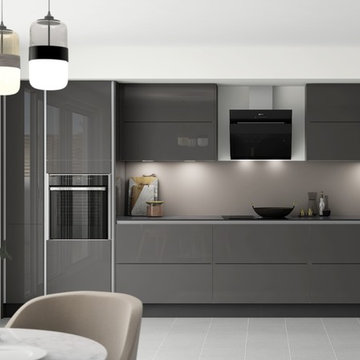
Our new True Handleless kitchen designs captures the current trend for uninterrupted lines, minimalist styling, and a clean uncluttered look. At the heart of this look is our custom cabinet system, with specially pre-cut base and wall units, to accommodate the sleek, brushed aluminium finger rails.
Our Handle-free range is available in a number of colour and finishes - try to mix and match these elements in your kitchen project.
Blocks of base or wall cabinets can be contrasted - islands and peninsulares provide a great opportunity to combine colourways.
Tall units use a vertical finger rail system to maintain the simple, clean lines of our handle-free cabinet system. Our full range of integrated cooking and cooling appliances are also available.
A complete working kitchen can be built into feature island cabinets - this one includes cooking, extraction, refrigeration, dishwashing, an integrated sink and cabinet storage.
This is perfect for under-counter LED feature lighting shown here - this can also be combined with our 12mm Zenith Compact Laminate worktops for an eye catching design statement!
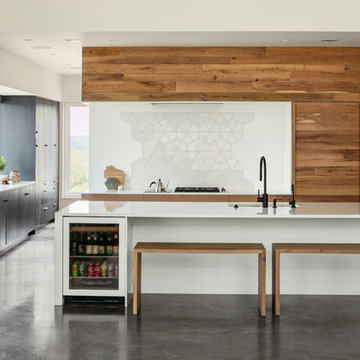
Photo of a modern grey and cream l-shaped kitchen in Other with a submerged sink, flat-panel cabinets, medium wood cabinets, white splashback, black appliances, concrete flooring, an island, grey floors and white worktops.
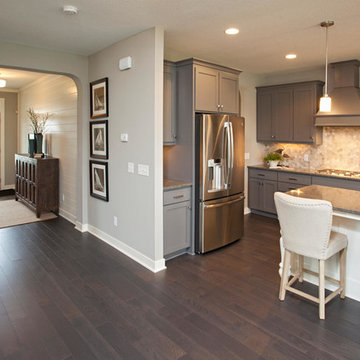
This home is built by Robert Thomas Homes located in Minnesota. Our showcase models are professionally staged. FOR STAGING QUESTIONS please contact Ambiance at Home for information on furniture - 952.440.6757
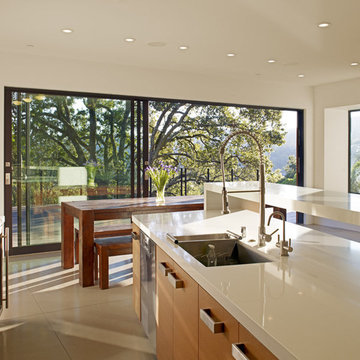
Mill Valley MODERN
DANIEL HUNTER AIA
This is an example of a modern grey and cream kitchen in San Francisco.
This is an example of a modern grey and cream kitchen in San Francisco.
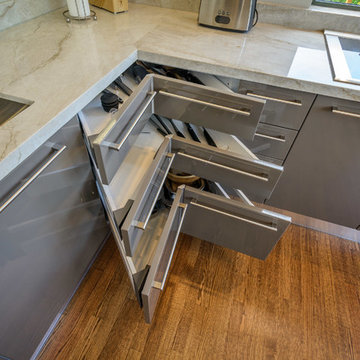
European Cabinets & Design Studios created the kitchen for this major home remodeling project in Mill Valley. The large finished kitchen includes a combination of Aran Cucine cabinets: dark cabinets from the Doga collection in Coffee with Volare matte glass cabinets in Cream. Granite countertop and backsplash; sink and faucet by Blanco. Refrigerator, speed oven, coffee maker, and dishwasher all by Miele.
Modern Grey and Cream Kitchen Ideas and Designs
2
