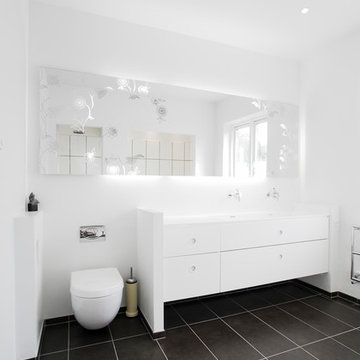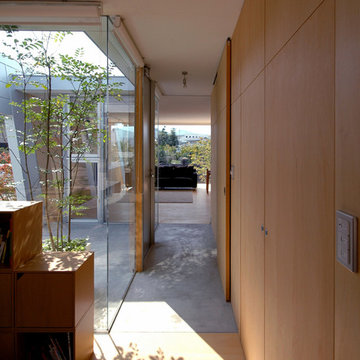Neutral Palettes Modern Home Design Photos
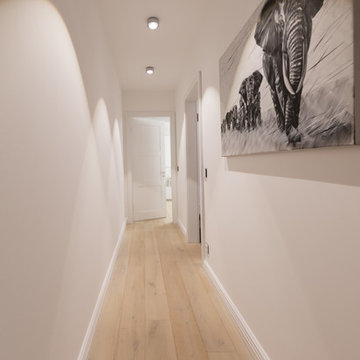
Der Schwerpunkt unserer Arbeit ist die Lichtplanung privater Wohnräume. Hier bietet uns das Licht unzählige Möglichkeiten zur individuellen Gestaltung und wir können unsere ganze Kreativität mit großer Freude unter Beweis stellen.
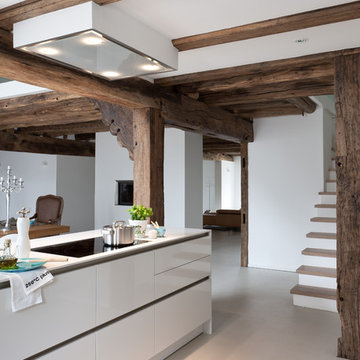
Zuhause Wohnen
SieMatic S2 grifflose Küche.
Hochglanz weiß Lack.
Arbeitsplatte 12 mm Silestone Quarzkomposit in Blaanco Zeus weiß poliert.
In einem alten Fachwerkhaus eingebaut.
Siegerküche zur schönsten Küche des Jahres 2012.
Offene moderne Küche im schönen Kontrast zum Holzständerwerk.

This 6,500-square-foot one-story vacation home overlooks a golf course with the San Jacinto mountain range beyond. The house has a light-colored material palette—limestone floors, bleached teak ceilings—and ample access to outdoor living areas.
Builder: Bradshaw Construction
Architect: Marmol Radziner
Interior Design: Sophie Harvey
Landscape: Madderlake Designs
Photography: Roger Davies
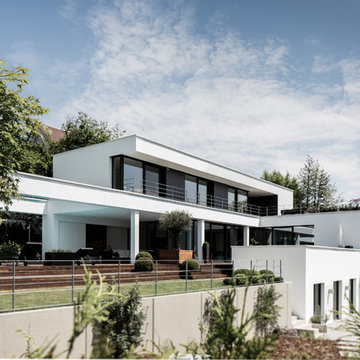
Design ideas for a large and white modern render detached house in Munich with three floors and a flat roof.

Moderne, weiße Küche mit viel Stauraum zum Essbereich
This is an example of a medium sized modern u-shaped kitchen in Nuremberg with a built-in sink, flat-panel cabinets, white cabinets, blue splashback, glass sheet splashback, black appliances, light hardwood flooring, no island, beige floors and black worktops.
This is an example of a medium sized modern u-shaped kitchen in Nuremberg with a built-in sink, flat-panel cabinets, white cabinets, blue splashback, glass sheet splashback, black appliances, light hardwood flooring, no island, beige floors and black worktops.
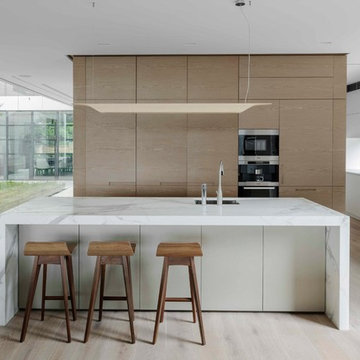
Architecture by Bruce Stafford & Associates
Interior design by Hare + Klein
Engineering by Geoff Ninnes Fong & Partners
Photography by Nicholas Watt
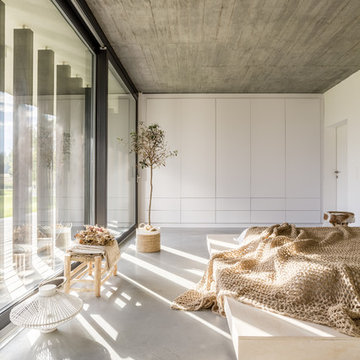
Modern bedroom in Other with white walls, concrete flooring and grey floors.
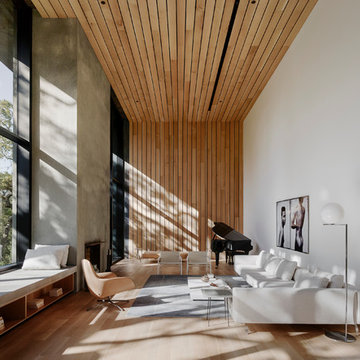
Design ideas for a modern games room in Phoenix with a music area, white walls, light hardwood flooring, a standard fireplace, a concrete fireplace surround and beige floors.

Garderobe aus massiver Eiche kombiniert mit weißem Plattenwerkstoff. Die "Holzhaken" an den Seilen lassen sich in der Höhe verstellen. In der linken Regalseite wurde Flacheisen eingearbeitet, wodurch Postkarten, Bilder, etc, mit Magneten befestigt werden können.
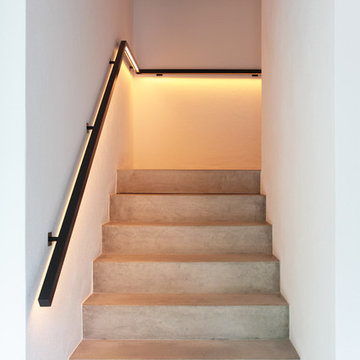
Axel Nieberg
This is an example of a small modern concrete straight metal railing staircase in Hanover with concrete risers.
This is an example of a small modern concrete straight metal railing staircase in Hanover with concrete risers.
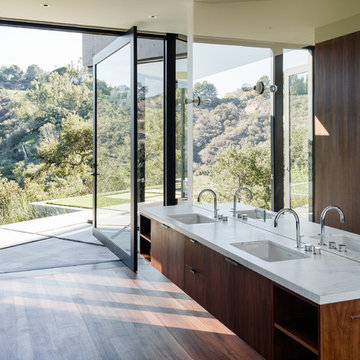
Photo of a modern bathroom in Los Angeles with flat-panel cabinets, medium wood cabinets, white walls, medium hardwood flooring, a submerged sink, brown floors and white worktops.
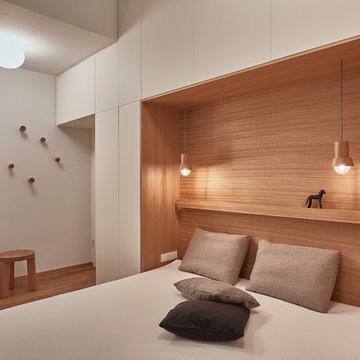
Christoph Düpper
Photo of a small modern master bedroom in Stuttgart with white walls, medium hardwood flooring, brown floors and no fireplace.
Photo of a small modern master bedroom in Stuttgart with white walls, medium hardwood flooring, brown floors and no fireplace.
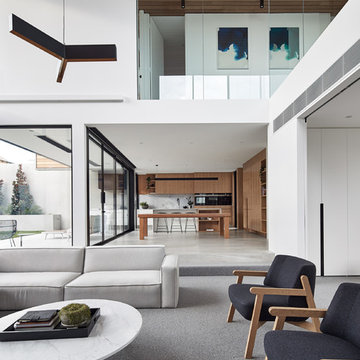
This is an example of a modern open plan games room in Melbourne with white walls, carpet and grey floors.

エントランス正面には階段とオリジナルのオブジェが印象的な中庭が。オブジェの色の鮮やかさがシンプルな空間に映える。
Photo of a modern entrance in Tokyo.
Photo of a modern entrance in Tokyo.
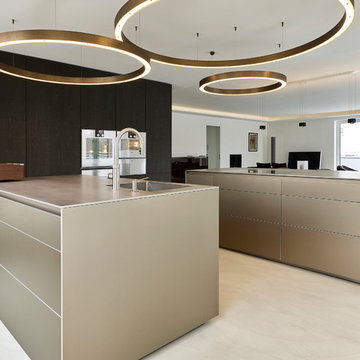
Bodo Mertuglo
Large modern u-shaped open plan kitchen in Munich with an integrated sink, flat-panel cabinets, brown cabinets, stainless steel appliances, concrete flooring, multiple islands and beige floors.
Large modern u-shaped open plan kitchen in Munich with an integrated sink, flat-panel cabinets, brown cabinets, stainless steel appliances, concrete flooring, multiple islands and beige floors.
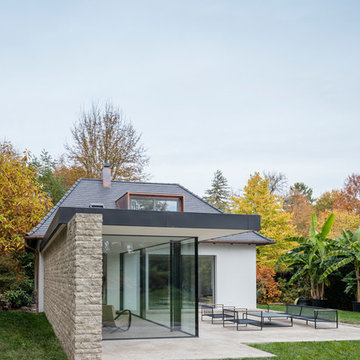
This is an example of a small and white modern bungalow detached house in Munich with mixed cladding and a tiled roof.
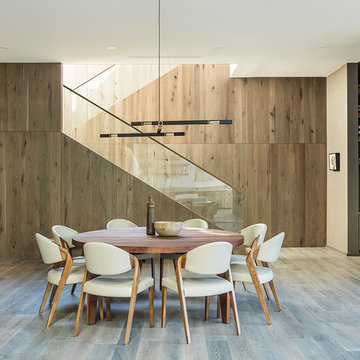
Photo of a modern dining room in Los Angeles with white walls, medium hardwood flooring and brown floors.

Vista della cucina. Grande vetrata di separazione con la zona giorno.
Photo of a medium sized modern galley enclosed kitchen in Milan with flat-panel cabinets, wood worktops, wood splashback, porcelain flooring, an island, grey floors, a single-bowl sink, white cabinets, brown splashback, integrated appliances and brown worktops.
Photo of a medium sized modern galley enclosed kitchen in Milan with flat-panel cabinets, wood worktops, wood splashback, porcelain flooring, an island, grey floors, a single-bowl sink, white cabinets, brown splashback, integrated appliances and brown worktops.
Neutral Palettes Modern Home Design Photos
11




















