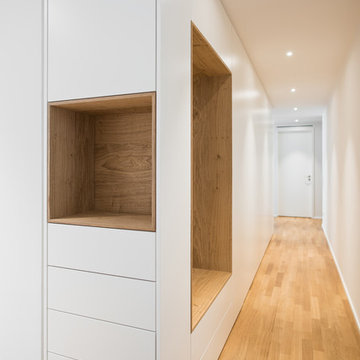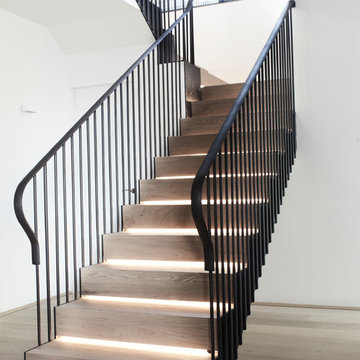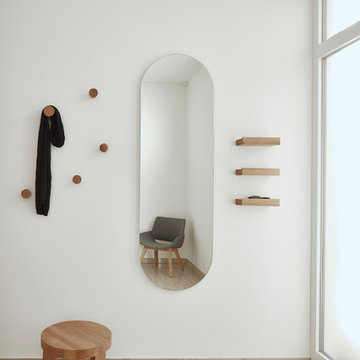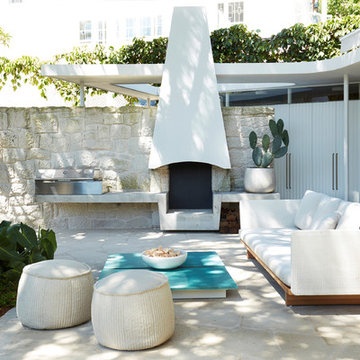Neutral Palettes Modern Home Design Photos
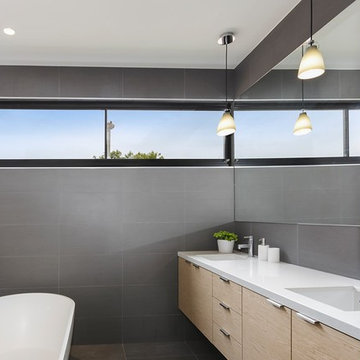
Highlight bathroom window sliding open from both ends to maximise air flow.
This is an example of a medium sized modern ensuite bathroom in Melbourne with medium wood cabinets, a freestanding bath, grey tiles, ceramic tiles, grey walls, ceramic flooring, a submerged sink, engineered stone worktops, grey floors and flat-panel cabinets.
This is an example of a medium sized modern ensuite bathroom in Melbourne with medium wood cabinets, a freestanding bath, grey tiles, ceramic tiles, grey walls, ceramic flooring, a submerged sink, engineered stone worktops, grey floors and flat-panel cabinets.
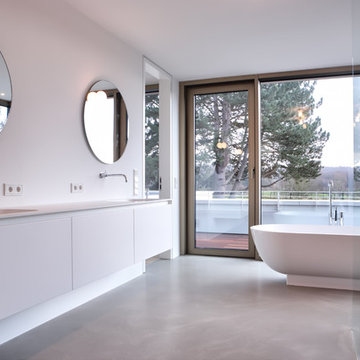
Sabine Walczuch
Design ideas for an expansive modern ensuite bathroom in Bonn with flat-panel cabinets, white cabinets, a freestanding bath, a built-in shower, white walls, concrete flooring, an integrated sink, solid surface worktops, grey floors and an open shower.
Design ideas for an expansive modern ensuite bathroom in Bonn with flat-panel cabinets, white cabinets, a freestanding bath, a built-in shower, white walls, concrete flooring, an integrated sink, solid surface worktops, grey floors and an open shower.
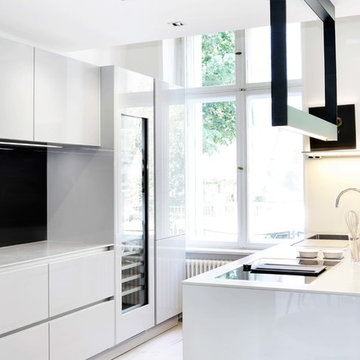
This is an example of a small modern galley kitchen in Berlin with a built-in sink, flat-panel cabinets, white cabinets, black splashback, glass sheet splashback, white appliances, light hardwood flooring, a breakfast bar, beige floors and white worktops.
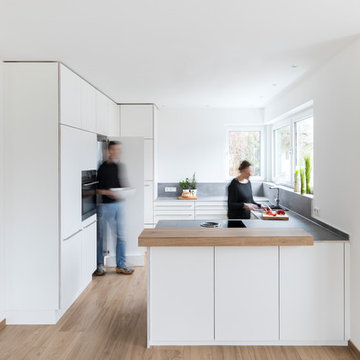
Um das minimalistische Design der Küche nicht zu unterbrechen wurde der Durchgang zur Speisekammer wie eine weitere Hochschranktüre gestaltet. Dadurch bleibt eine klare Linie erhalten. Der Tresen aus Vollholz verbindet die Küche mit dem Wohnraum und bietet Platz zum Verweilen.
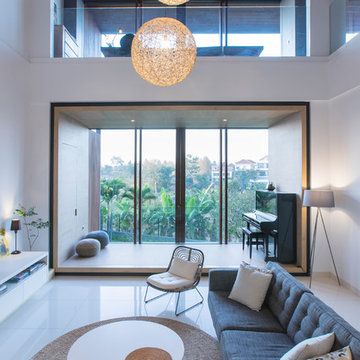
Photo of a large modern formal open plan living room in Other with white walls, ceramic flooring and white floors.
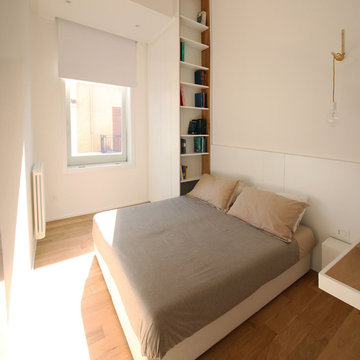
Calogero Scardina
Medium sized modern master bedroom in Catania-Palermo with white walls and medium hardwood flooring.
Medium sized modern master bedroom in Catania-Palermo with white walls and medium hardwood flooring.
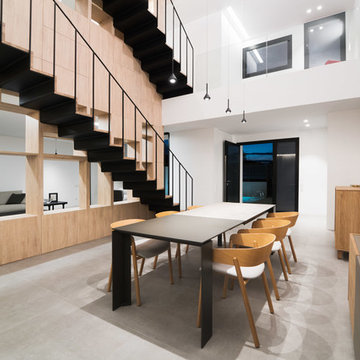
ADRIAN MORA
Inspiration for a large modern open plan dining room in Valencia with white walls, grey floors and concrete flooring.
Inspiration for a large modern open plan dining room in Valencia with white walls, grey floors and concrete flooring.
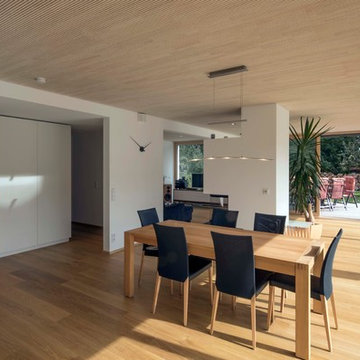
Leistungen Lebensraum Holz: Fachplanung, GU-Ausführung
Entwurf: Arch. Cathrin Peters-Rentschler, Florian Flocken
Foto: Michael Voit, Nussdorf
Large modern formal open plan living room in Munich with light hardwood flooring, a wood burning stove, beige floors, white walls, a plastered fireplace surround and no tv.
Large modern formal open plan living room in Munich with light hardwood flooring, a wood burning stove, beige floors, white walls, a plastered fireplace surround and no tv.

2階の子供の勉強スペースです。3階に子供部屋がありますが2階のリビング・ダイニング・キッチンの続きのスペースでいつもお母さんから見えるところで勉強します。奥はお父さんの書斎です。
Photo:NACASA & PARTNERS
Photo of a modern home office in Tokyo with white walls, light hardwood flooring, a reading nook and no fireplace.
Photo of a modern home office in Tokyo with white walls, light hardwood flooring, a reading nook and no fireplace.
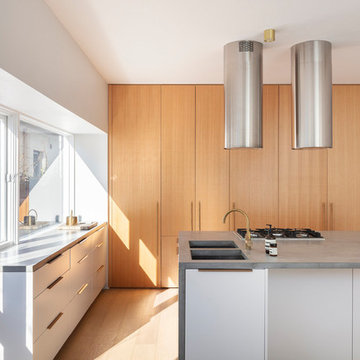
Design ideas for a modern l-shaped kitchen in Sydney with a submerged sink, flat-panel cabinets, white cabinets, window splashback, integrated appliances, light hardwood flooring, an island, beige floors and grey worktops.
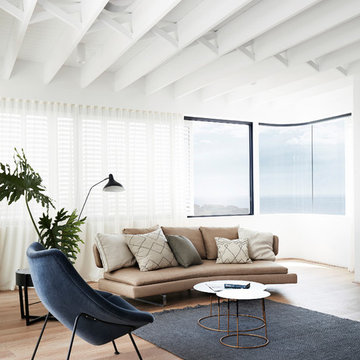
Prue Roscoe
Inspiration for a modern formal enclosed living room in Sydney with white walls, medium hardwood flooring and beige floors.
Inspiration for a modern formal enclosed living room in Sydney with white walls, medium hardwood flooring and beige floors.

Photo of a modern galley kitchen/diner in Berkshire with a double-bowl sink, flat-panel cabinets, black cabinets, black splashback, integrated appliances, medium hardwood flooring, an island, brown floors and black worktops.

фотограф Евгений Кулибаба
Photo of a large modern kitchen/diner in Moscow with flat-panel cabinets, grey splashback, medium hardwood flooring, an island, medium wood cabinets, brown floors, a submerged sink and integrated appliances.
Photo of a large modern kitchen/diner in Moscow with flat-panel cabinets, grey splashback, medium hardwood flooring, an island, medium wood cabinets, brown floors, a submerged sink and integrated appliances.

Andy Stagg
Modern foyer in Buckinghamshire with white walls, light hardwood flooring, a pivot front door, a medium wood front door and beige floors.
Modern foyer in Buckinghamshire with white walls, light hardwood flooring, a pivot front door, a medium wood front door and beige floors.

© Andrea Zanchi Photography
Inspiration for a modern formal open plan living room in Other with white walls, light hardwood flooring, a two-sided fireplace, a plastered fireplace surround and beige floors.
Inspiration for a modern formal open plan living room in Other with white walls, light hardwood flooring, a two-sided fireplace, a plastered fireplace surround and beige floors.
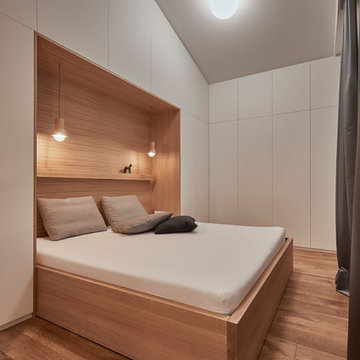
Christoph Düpper
This is an example of a medium sized modern master bedroom in Stuttgart with white walls, dark hardwood flooring, no fireplace and brown floors.
This is an example of a medium sized modern master bedroom in Stuttgart with white walls, dark hardwood flooring, no fireplace and brown floors.
Neutral Palettes Modern Home Design Photos
7




















