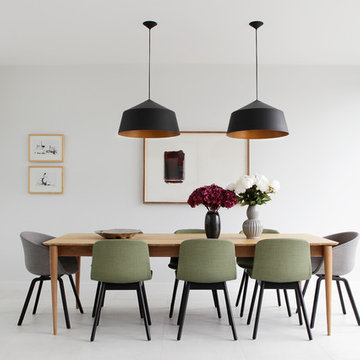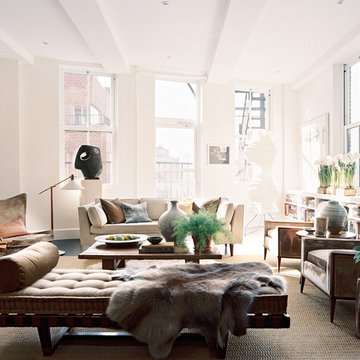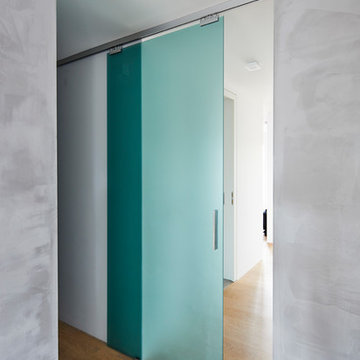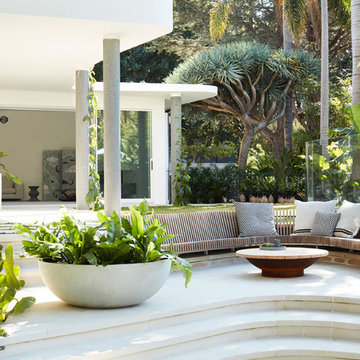Neutral Palettes Modern Home Design Photos
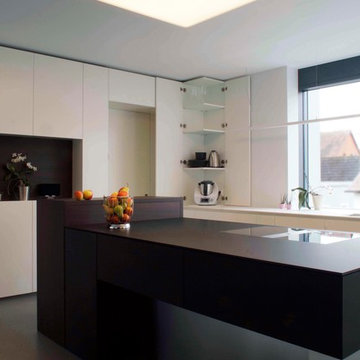
Diese Küche bildet den Mittelpunkt einer wunderbaren Villa am Hang und ist der gemeinsame Treffpunkt der Familie. Hier wird gelebt, gelacht und gekocht.
Geplant und Entworfen wurde sie zusammen mit dem Architekten Christian Möller aus Bad Nauheim, gefertigt von Meisterhand in unseren Werkstätten.
©Silke Rabe
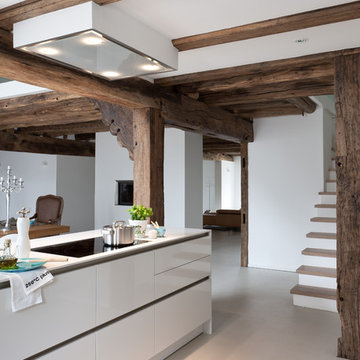
Zuhause Wohnen
SieMatic S2 grifflose Küche.
Hochglanz weiß Lack.
Arbeitsplatte 12 mm Silestone Quarzkomposit in Blaanco Zeus weiß poliert.
In einem alten Fachwerkhaus eingebaut.
Siegerküche zur schönsten Küche des Jahres 2012.
Offene moderne Küche im schönen Kontrast zum Holzständerwerk.
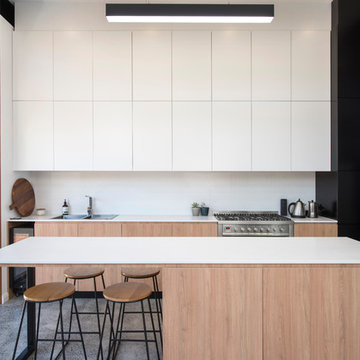
Murray McKean
Inspiration for a medium sized modern single-wall kitchen/diner in Newcastle - Maitland with flat-panel cabinets, white splashback, stainless steel appliances, concrete flooring, an island, grey floors, white worktops, a double-bowl sink and white cabinets.
Inspiration for a medium sized modern single-wall kitchen/diner in Newcastle - Maitland with flat-panel cabinets, white splashback, stainless steel appliances, concrete flooring, an island, grey floors, white worktops, a double-bowl sink and white cabinets.
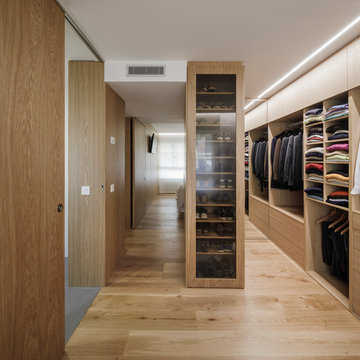
Design ideas for a modern walk-in wardrobe for men in Madrid with medium wood cabinets, medium hardwood flooring, flat-panel cabinets and beige floors.
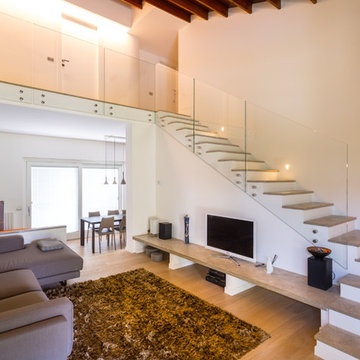
Marco Nava
Photo of a modern open plan games room in Milan with white walls, light hardwood flooring, a freestanding tv and yellow floors.
Photo of a modern open plan games room in Milan with white walls, light hardwood flooring, a freestanding tv and yellow floors.
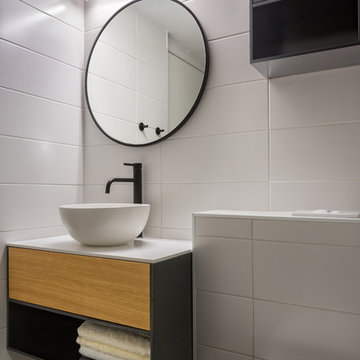
Design ideas for a small modern cloakroom in Milan with grey cabinets, a wall mounted toilet, white tiles, white walls, grey floors, white worktops, flat-panel cabinets and a vessel sink.
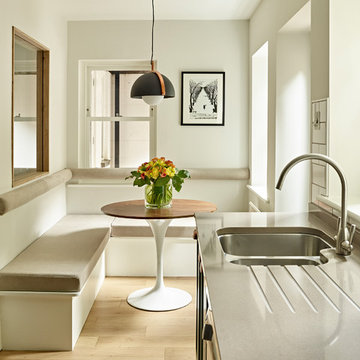
Nick Smith http://nsphotography.co.uk/
Inspiration for a medium sized modern open plan dining room in London with white walls, light hardwood flooring and beige floors.
Inspiration for a medium sized modern open plan dining room in London with white walls, light hardwood flooring and beige floors.
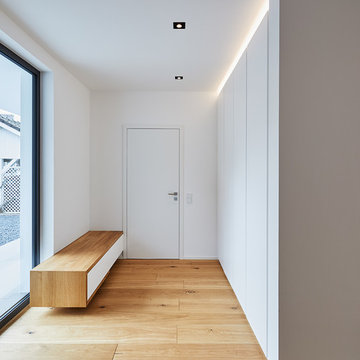
Architektur: @ Klaus Maes, Bornheim / www.klausmaes.de
Fotografien: © Philip Kistner / www.philipkistner.com
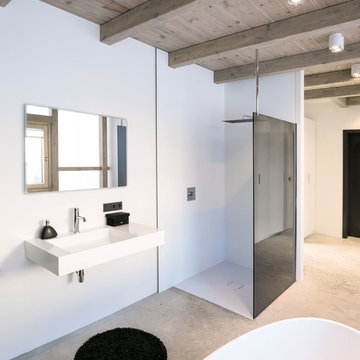
offener Badbereich des Elternbades mit angeschlossener Ankleide. Freistehende Badewanne. Boden ist die oberflächenvergütete Betonbodenplatte. In die Bodenplatte wurde bereits zum Zeitpunkt der Erstellung alle relevanten Medien integriert.
Foto: Markus Vogt
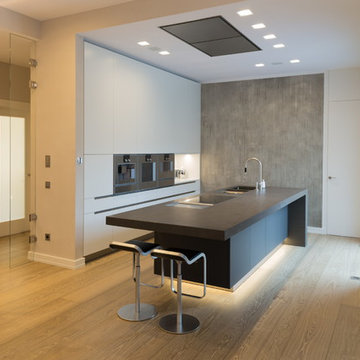
Hauptküche mit Kochinsel mit Kochfeld, Tepan und Spüle
darüber ein in der Decke ein bündiger Dunstabzug
Zwischen den Deckenleuchten sind die Lautsprecher eingebaut
Hochschrak mit Dampfgarer, Backofen, Kaffeemaschine und Abstellniesche
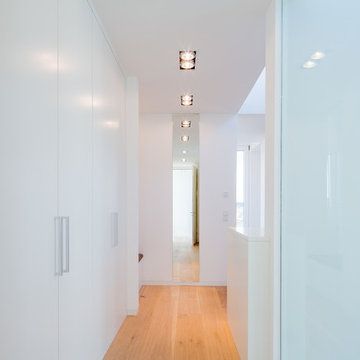
Fotos: Julia Vogel, Köln
Photo of a medium sized modern gender neutral dressing room in Dusseldorf with flat-panel cabinets, white cabinets, medium hardwood flooring and beige floors.
Photo of a medium sized modern gender neutral dressing room in Dusseldorf with flat-panel cabinets, white cabinets, medium hardwood flooring and beige floors.
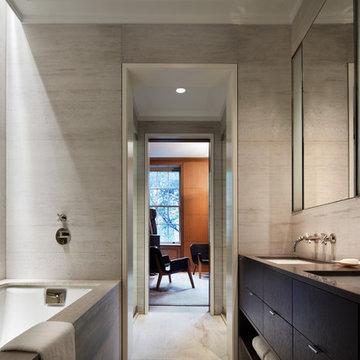
Architect: Steven Harris Architects
Photo Credit: Scott Frances
Inspiration for a modern grey and black ensuite bathroom in New York with flat-panel cabinets, brown cabinets, an alcove bath, grey tiles, grey walls, a submerged sink and beige floors.
Inspiration for a modern grey and black ensuite bathroom in New York with flat-panel cabinets, brown cabinets, an alcove bath, grey tiles, grey walls, a submerged sink and beige floors.
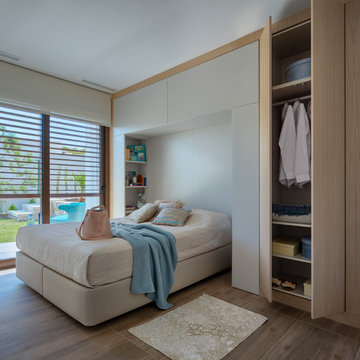
Fotografía: Carlos Yagüe para Masfotogenica Fotografía
Estilismo de Decoración: Pili Molina para Masfotogenica Interiorismo
Agencia de Comunicación: Estudio Maba
Promotores Constructores: GRUPO MARJAL
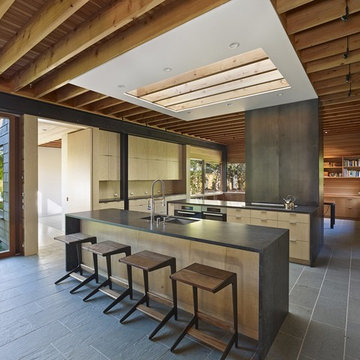
Modern kitchen in San Francisco with flat-panel cabinets, light wood cabinets, multiple islands and a double-bowl sink.
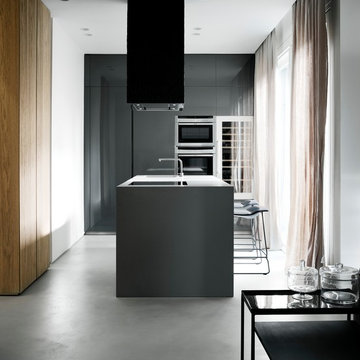
Inspiration for a medium sized modern kitchen in Milan with an integrated sink, flat-panel cabinets, grey cabinets, stainless steel appliances, concrete flooring and an island.
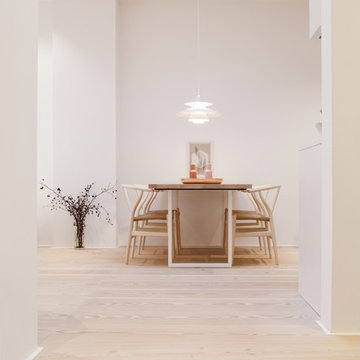
Innenarchitektur in Perfektion.
Photo of a medium sized modern dining room in Berlin with white walls.
Photo of a medium sized modern dining room in Berlin with white walls.
Neutral Palettes Modern Home Design Photos
4




















