Neutral Palettes Modern Home Design Photos
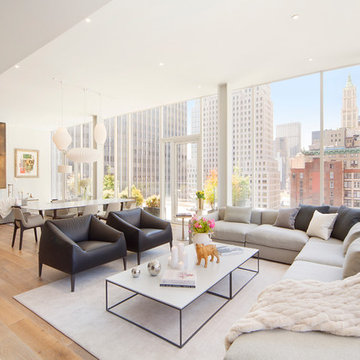
This is an example of a modern formal open plan living room in New York with white walls and medium hardwood flooring.
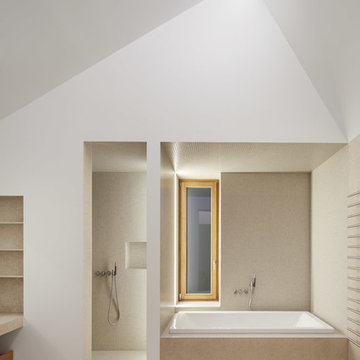
This is an example of a large modern bathroom in Other with a built-in bath, an alcove shower, white walls, travertine flooring, beige floors, beige tiles and mosaic tiles.
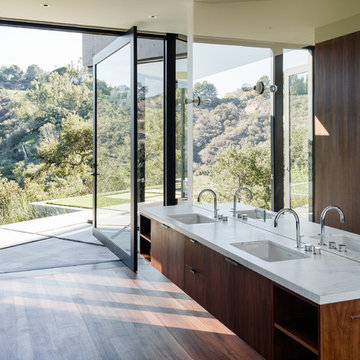
Photo of a modern bathroom in Los Angeles with flat-panel cabinets, medium wood cabinets, white walls, medium hardwood flooring, a submerged sink, brown floors and white worktops.
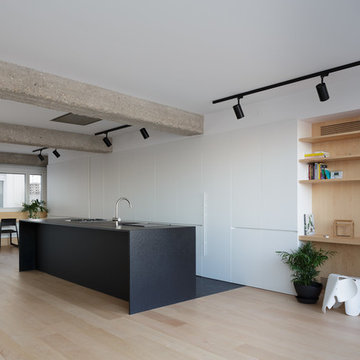
Photo of a modern single-wall open plan kitchen in Alicante-Costa Blanca with a built-in sink, flat-panel cabinets, white cabinets, granite worktops, black appliances, light hardwood flooring, an island, black worktops and beige floors.
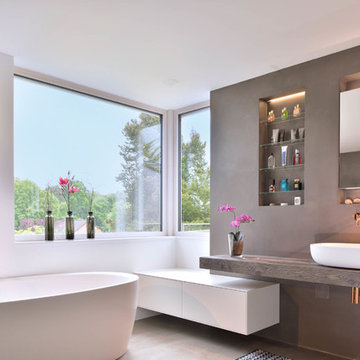
Design ideas for a medium sized modern bathroom in Other with flat-panel cabinets, white cabinets, a freestanding bath, white walls, a vessel sink, wooden worktops, beige floors and brown worktops.

Andrea Zanchi Photography
Design ideas for a modern single-wall kitchen in Other with an integrated sink, flat-panel cabinets, grey cabinets, stainless steel worktops, medium hardwood flooring, no island, metallic splashback, metal splashback, stainless steel appliances, brown floors and grey worktops.
Design ideas for a modern single-wall kitchen in Other with an integrated sink, flat-panel cabinets, grey cabinets, stainless steel worktops, medium hardwood flooring, no island, metallic splashback, metal splashback, stainless steel appliances, brown floors and grey worktops.

This 6,500-square-foot one-story vacation home overlooks a golf course with the San Jacinto mountain range beyond. The house has a light-colored material palette—limestone floors, bleached teak ceilings—and ample access to outdoor living areas.
Builder: Bradshaw Construction
Architect: Marmol Radziner
Interior Design: Sophie Harvey
Landscape: Madderlake Designs
Photography: Roger Davies
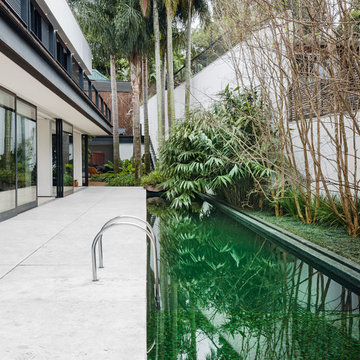
This is an example of a small modern back rectangular lengths swimming pool in Berlin with concrete slabs.

Architektur: Kleihues und Kleihues Gesellschaft von Architekten mbH, Dülmen-Rorup
Fotografie: Roland Borgmann
Klinker: Holsten GT DF (240 x 115 x 52 mm)
Verklinkerte Fläche: ca. 530 m²

Copyright der Fotos: Andreas Meichsner
Die Schrankfronten haben eine matte Anti-Finger-Print Oberfläche. Hierdurch sieht man einerseits keine Fingerabdrücke, andererseits sind sie dadurch auch extrem unempfindlich gegen jede Form von Verschmutzungen.
Die Arbeitsplatte ist mit schwarzem Linoleum beschichtet. Hierbei handelt es sich um ein natürliches Material, das nicht nur einer wundervolle Haptik hat, sondern ebenso robust ist wie Massivholz.
Die Küchenrückwand ist mit einem ökologischem Wandwachs behandelt worden. Dieser hält sowohl Wasser als auch Fett ab sorgt für eine sehr leichte Reinigung der Wand.
Alle Küchengeräte sind hinter Frontblenden unter der Arbeitsplatte untergebracht. Hierdurch wird die Optik der Küche an keiner Stelle durchbrochen und es sind keine unansehnlichen Elektrogeräte zu sehen. Der Einbauschrank an der Linken Seite enthält genug Stauraum für alles, was man in der Küche so braucht.
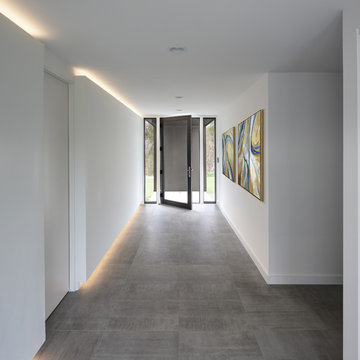
Tricia Shay Photography
This is an example of a modern hallway in Milwaukee with white walls, a single front door, a glass front door and grey floors.
This is an example of a modern hallway in Milwaukee with white walls, a single front door, a glass front door and grey floors.
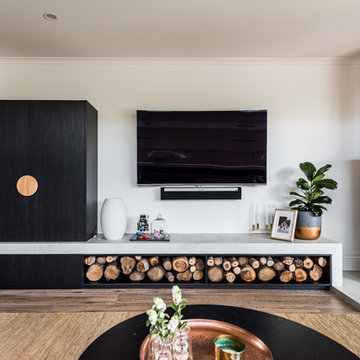
May Photography
Photo of a modern formal open plan living room in Melbourne with white walls, medium hardwood flooring, a wood burning stove, a metal fireplace surround, a wall mounted tv and brown floors.
Photo of a modern formal open plan living room in Melbourne with white walls, medium hardwood flooring, a wood burning stove, a metal fireplace surround, a wall mounted tv and brown floors.
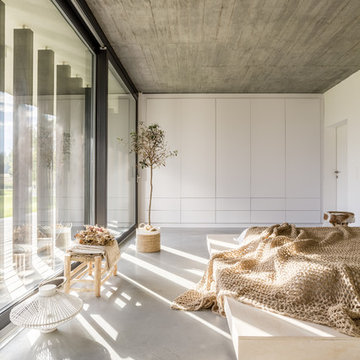
Modern bedroom in Other with white walls, concrete flooring and grey floors.
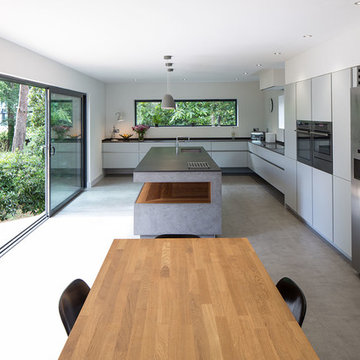
The key design driver for the project was to create a simple but contemporary extension that responded to the existing dramatic topography in the property’s rear garden. The concept was to provide a single elegant form, cantilevering out into the tree canopies and over the landscape. Conceived as a house within the tree canopies the extension is clad in sweet chestnut which enhances the relationship to the surrounding mature trees. Large sliding glass panels link the inside spaces to its unique environment. Internally the design successfully resolves the Client’s brief to provide an open plan and fluid layout, that subtly defines distinct living and dining areas. The scheme was completed in April 2016
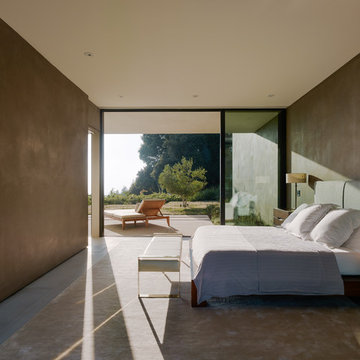
Joe Fletcher Photography and Noah Walker
Design ideas for a large modern grey and brown bedroom in Los Angeles with brown walls and grey floors.
Design ideas for a large modern grey and brown bedroom in Los Angeles with brown walls and grey floors.
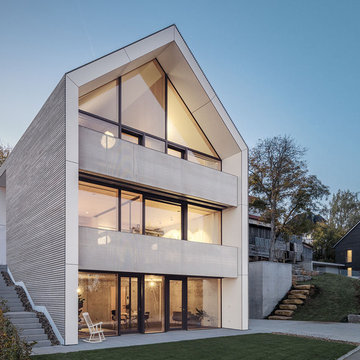
Jürgen Pollak
Inspiration for a medium sized and beige modern detached house in Stuttgart with three floors, mixed cladding and a pitched roof.
Inspiration for a medium sized and beige modern detached house in Stuttgart with three floors, mixed cladding and a pitched roof.
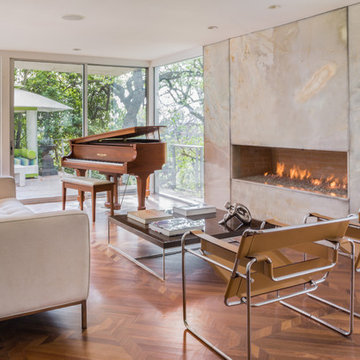
This is an example of a large modern formal living room in Los Angeles with medium hardwood flooring, a ribbon fireplace and a stone fireplace surround.
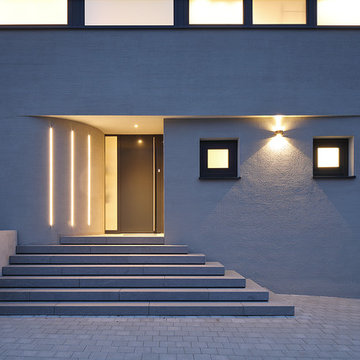
(c) RADON photography / Norman Radon
Inspiration for a small modern front door with grey walls, a single front door, a black front door and grey floors.
Inspiration for a small modern front door with grey walls, a single front door, a black front door and grey floors.

Design ideas for a large modern formal open plan living room in Frankfurt with white walls, medium hardwood flooring, a corner fireplace, a plastered fireplace surround, a concealed tv and brown floors.
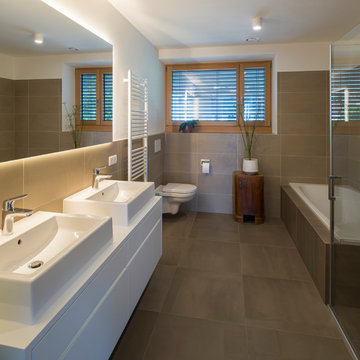
Modern ensuite bathroom in Other with flat-panel cabinets, a built-in bath, a corner shower, a wall mounted toilet, beige tiles, white walls, a vessel sink, beige floors, a hinged door and white worktops.
Neutral Palettes Modern Home Design Photos
2



















