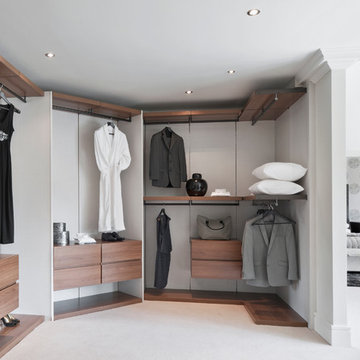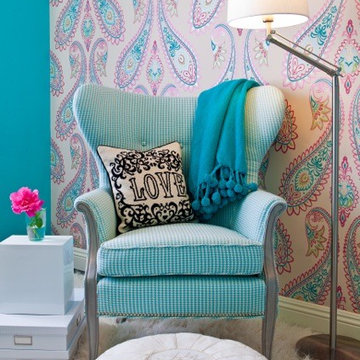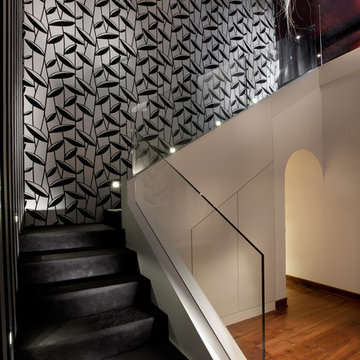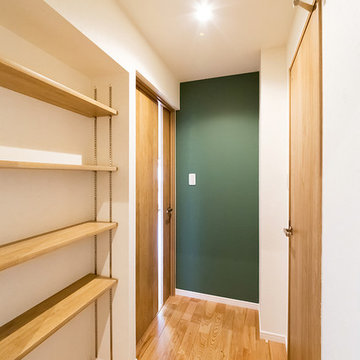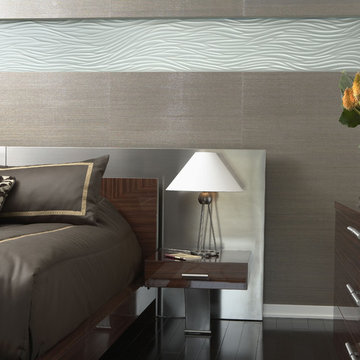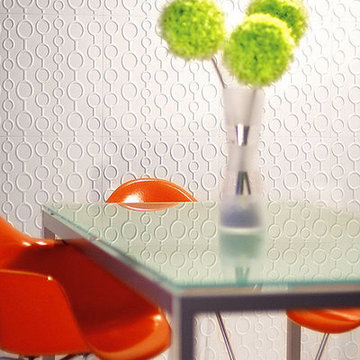Modern Home Design Photos
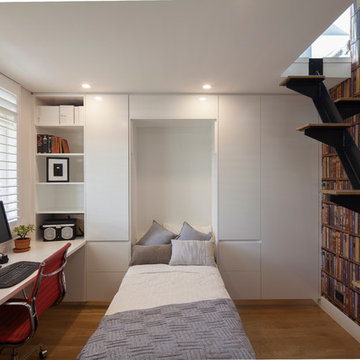
Home office with hidden fold down bed. Stair steps lead to attic space. Built in storage solutions
Small modern home office in Sydney with a built-in desk, white walls, medium hardwood flooring and no fireplace.
Small modern home office in Sydney with a built-in desk, white walls, medium hardwood flooring and no fireplace.
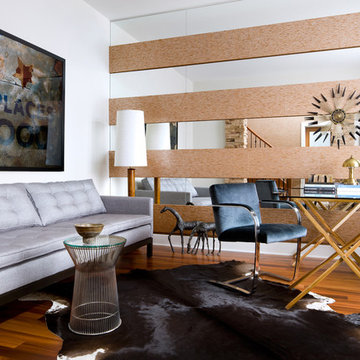
This is a front room that the home owners use for reading, working and hanging out. Check out the beautiful mirror and wallpaper feature wall which alternates and is mounted on MDF which visually extends and expands the space.
Find the right local pro for your project
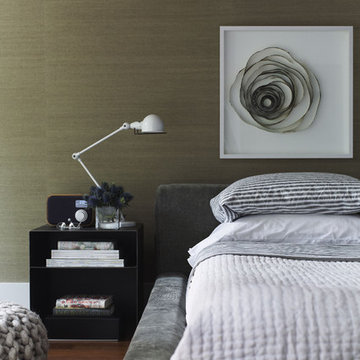
A grey and white palette creates a tranquil atmosphere for this bedroom, featured in Style at Home Magazine. The grasscloth wallpaper adds a layer of texture, which is also echoed in the Christien Meindertsma poufs. Cold-rolled steel nightstands add an industrial edge.
Photo by Michael Graydon Photography
http://www.michaelgraydon.ca/
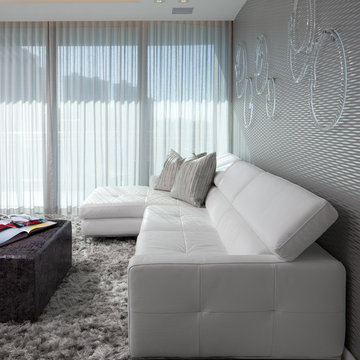
Glass rings wall art by Michael Dawkins. White leather sofa by Romo. Silver pillows and matching silver/metallic-like/wave-like wallpaper are from ROMO. Lush silver area rug with custom ottoman/coffee table also with snake-skin ROMO fabric.
Silver linen sheers feature a minor sheen.
Modern dropped ceiling features contemporary recessed lighting and hidden LED strips.
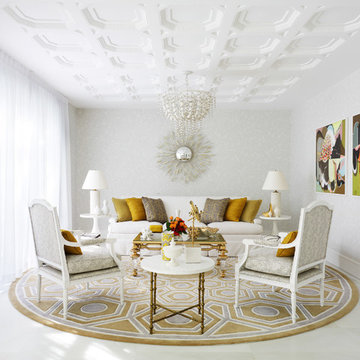
Anson Smart
Photo of a large modern formal enclosed living room in Sydney with no tv, marble flooring and grey walls.
Photo of a large modern formal enclosed living room in Sydney with no tv, marble flooring and grey walls.

This is an example of a modern galley open plan kitchen in New York with flat-panel cabinets, light wood cabinets, composite countertops and integrated appliances.
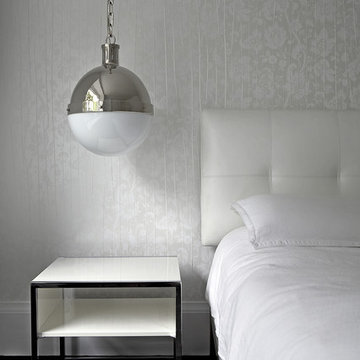
Jeremy Kohm Photography/Grasshopperreps.com, Palmerston Design Consultants
Inspiration for a modern bedroom in Toronto with multi-coloured walls and carpet.
Inspiration for a modern bedroom in Toronto with multi-coloured walls and carpet.
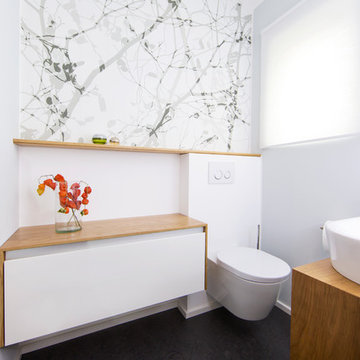
Markus Palzer
This is an example of a medium sized modern cloakroom in Frankfurt with flat-panel cabinets, white cabinets, a wall mounted toilet, white walls, a vessel sink, wooden worktops and brown worktops.
This is an example of a medium sized modern cloakroom in Frankfurt with flat-panel cabinets, white cabinets, a wall mounted toilet, white walls, a vessel sink, wooden worktops and brown worktops.
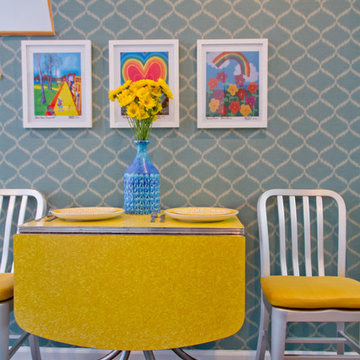
Charmean Neithart Interiors for Teen Project.
This is an example of a modern dining room in Los Angeles with blue walls.
This is an example of a modern dining room in Los Angeles with blue walls.
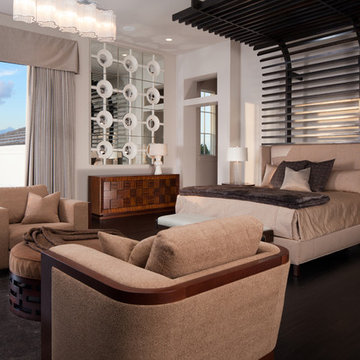
Photo of a modern master bedroom in Orlando with white walls and dark hardwood flooring.
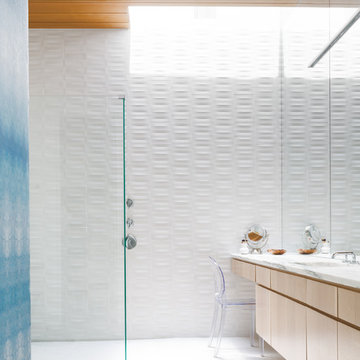
Inspiration for a modern bathroom in Austin with flat-panel cabinets, light wood cabinets, a built-in shower, white tiles, a submerged sink, white floors and white worktops.
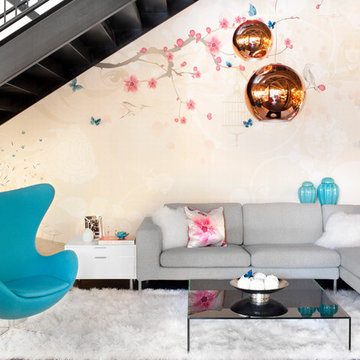
For this space, I wanted to create a "fantasy like" interior for a teenage girl or young lady. The design that really sets the stage is the custom art mural backdrop which by Amy Rader. She is a digital, graphic and fine artist and a genius at her craft. I wanted to do a modern day chinoiserie that was whimsical and fun, so I suggested incorporating a combination of the printed butterflies with 3 dimensional butterflies for effect. I always suggest the color palette of the room (in this case the turquoise and hot pinks), and provide her all of my fabrics & finishes to work from. I share with her exactly what pieces of furniture will be in the room, and then she creates the rest with her brilliant mind! I always have to throw in some sculptural statement furniture pieces, and in this case it is the turquoise Egg chair by Arne Jacobsen and the copper globe pendant lights for a mod look.
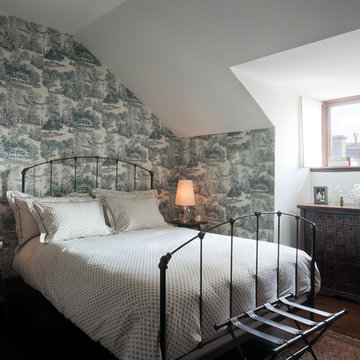
This 1899 townhouse on the park was fully restored for functional and technological needs of a 21st century family. A new kitchen, butler’s pantry, and bathrooms introduce modern twists on Victorian elements and detailing while furnishings and finishes have been carefully chosen to compliment the quirky character of the original home. The area that comprises the neighborhood of Park Slope, Brooklyn, NY was first inhabited by the Native Americans of the Lenape people. The Dutch colonized the area by the 17th century and farmed the region for more than 200 years. In the 1850s, a local lawyer and railroad developer named Edwin Clarke Litchfield purchased large tracts of what was then farmland. Through the American Civil War era, he sold off much of his land to residential developers. During the 1860s, the City of Brooklyn purchased his estate and adjoining property to complete the West Drive and the southern portion of the Long Meadow in Prospect Park.
Architecture + Interior Design: DHD
Original Architect: Montrose Morris
Photography: Peter Margonelli
http://petermorgonelli.com
Modern Home Design Photos
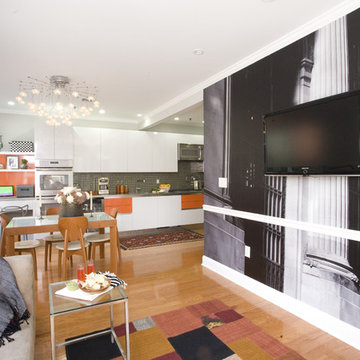
In this bright and airy apartment we couldn't resist incorporating some "Bruncon Orange" into the cabinets. This is a true urban live/work space so a desk area was a must. Stainless steel counter tops gain character over time and are low maintenance. The wall art features Anthony's photography and brings a little bit of the city into the living room. Photo by Chris Amaral
1




















