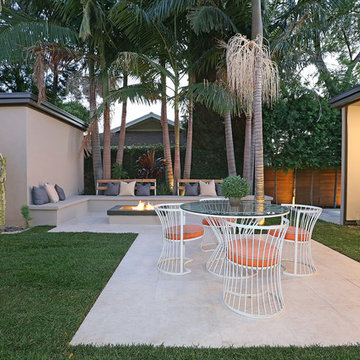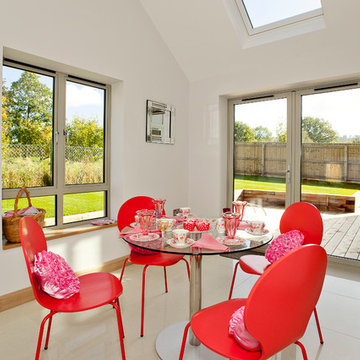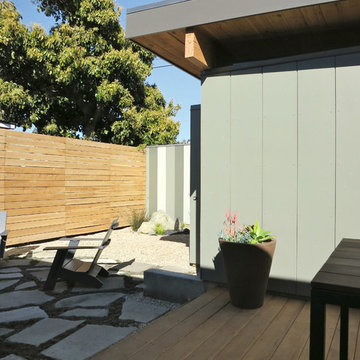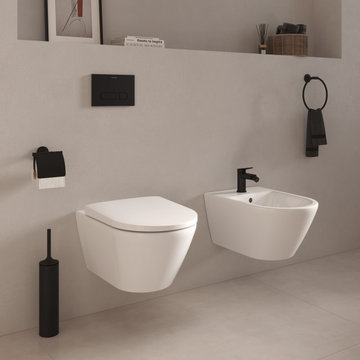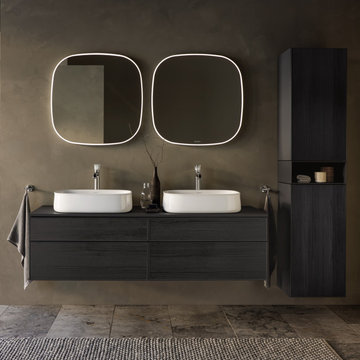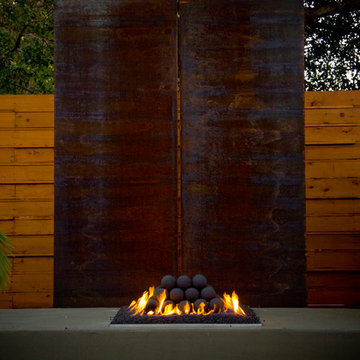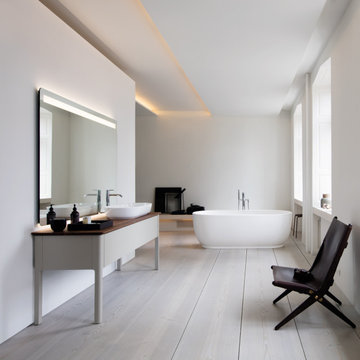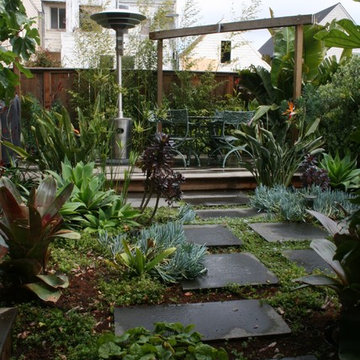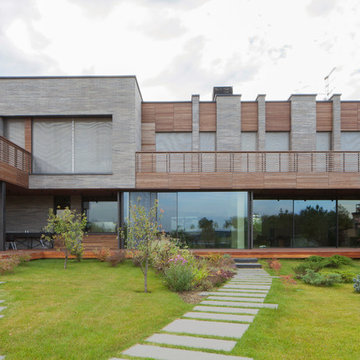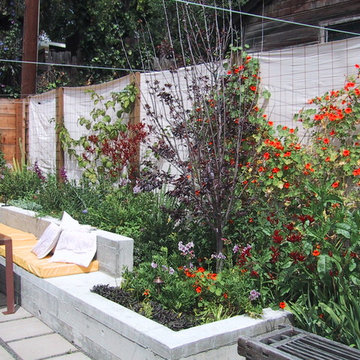Modern Home Design Photos
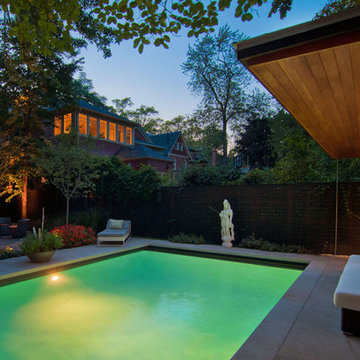
Rosedale ‘PARK’ is a detached garage and fence structure designed for a residential property in an old Toronto community rich in trees and preserved parkland. Located on a busy corner lot, the owner’s requirements for the project were two fold:
1) They wanted to manage views from passers-by into their private pool and entertainment areas while maintaining a connection to the ‘park-like’ public realm; and
2) They wanted to include a place to park their car that wouldn’t jeopardize the natural character of the property or spoil one’s experience of the place.
The idea was to use the new garage, fence, hard and soft landscaping together with the existing house, pool and two large and ‘protected’ trees to create a setting and a particular sense of place for each of the anticipated activities including lounging by the pool, cooking, dining alfresco and entertaining large groups of friends.
Using wood as the primary building material, the solution was to create a light, airy and luminous envelope around each component of the program that would provide separation without containment. The garage volume and fence structure, framed in structural sawn lumber and a variety of engineered wood products, are wrapped in a dark stained cedar skin that is at once solid and opaque and light and transparent.
The fence, constructed of staggered horizontal wood slats was designed for privacy but also lets light and air pass through. At night, the fence becomes a large light fixture providing an ambient glow for both the private garden as well as the public sidewalk. Thin striations of light wrap around the interior and exterior of the property. The wall of the garage separating the pool area and the parked car is an assembly of wood framed windows clad in the same fence material. When illuminated, this poolside screen transforms from an edge into a nearly transparent lantern, casting a warm glow by the pool. The large overhang gives the area by the by the pool containment and sense of place. It edits out the view of adjacent properties and together with the pool in the immediate foreground frames a view back toward the home’s family room. Using the pool as a source of light and the soffit of the overhang a reflector, the bright and luminous water shimmers and reflects light off the warm cedar plane overhead. All of the peripheral storage within the garage is cantilevered off of the main structure and hovers over native grade to significantly reduce the footprint of the building and minimize the impact on existing tree roots.
The natural character of the neighborhood inspired the extensive use of wood as the projects primary building material. The availability, ease of construction and cost of wood products made it possible to carefully craft this project. In the end, aside from its quiet, modern expression, it is well-detailed, allowing it to be a pragmatic storage box, an elevated roof 'garden', a lantern at night, a threshold and place of occupation poolside for the owners.
Photo: Bryan Groulx
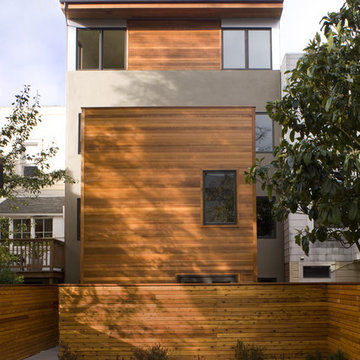
This is an example of a modern house exterior in San Francisco with wood cladding.
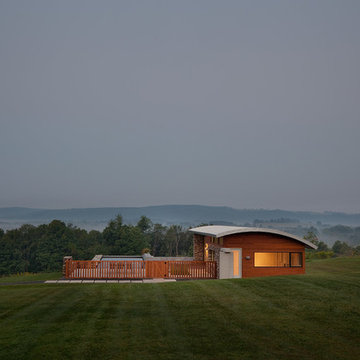
Peter Peirce
Design ideas for a small and brown modern bungalow detached house in Bridgeport with wood cladding and a metal roof.
Design ideas for a small and brown modern bungalow detached house in Bridgeport with wood cladding and a metal roof.
Find the right local pro for your project
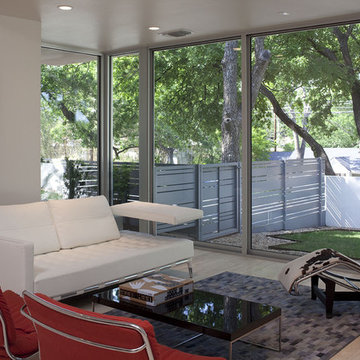
This is an example of a modern living room in Austin with white walls.
Reload the page to not see this specific ad anymore
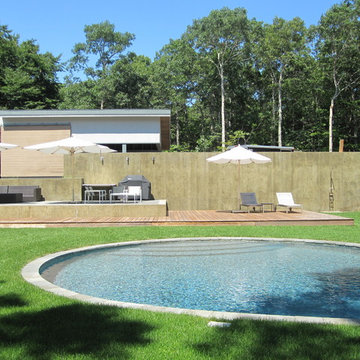
landscape design
Design ideas for a modern round swimming pool in New York with decking and a bbq area.
Design ideas for a modern round swimming pool in New York with decking and a bbq area.
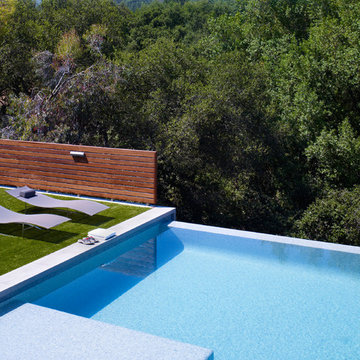
John Linden
Large modern back rectangular infinity swimming pool in San Francisco.
Large modern back rectangular infinity swimming pool in San Francisco.
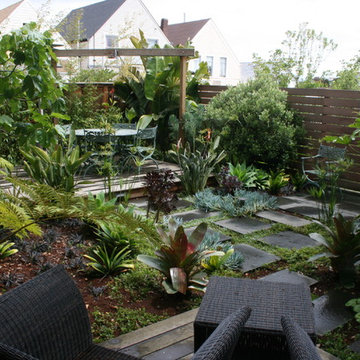
Design ideas for a modern fully shaded garden steps in San Francisco with natural stone paving.
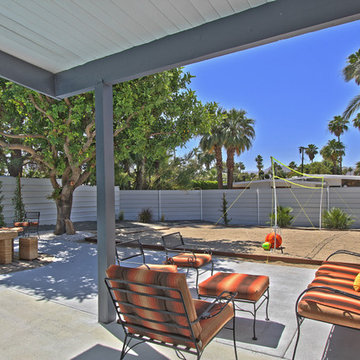
Mid-Century Alexander Redeveloped by American Residential Partners. Photo Courtesy of Chadwick Turner. Property located in Palm Springs, CA.
This is an example of a modern patio in Orange County with concrete slabs.
This is an example of a modern patio in Orange County with concrete slabs.
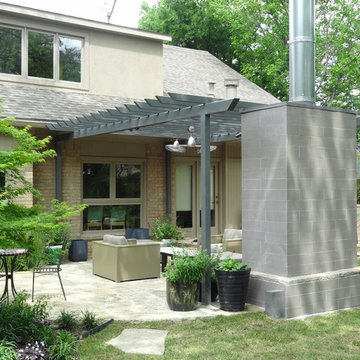
Outdoor living overview. Sleek and modern, the powder-coated arbor provides plenty of shade for the summer. The fireplace adds heat for the winter, making this a year-round addition that makes the owners happy and relaxed!
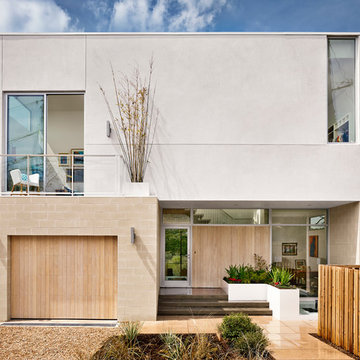
Casey Dunn
Design ideas for a white modern two floor house exterior in Austin with a flat roof.
Design ideas for a white modern two floor house exterior in Austin with a flat roof.
Reload the page to not see this specific ad anymore
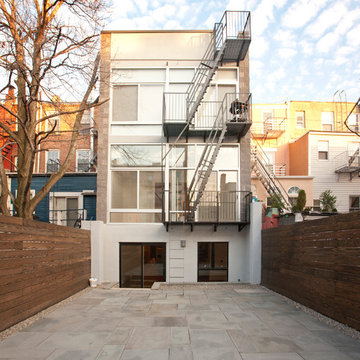
The back of this Hoboken row house conversion boasts oversized windows, maximizing the amount of natural light that spills into the home. Photo by Chris Amaral.
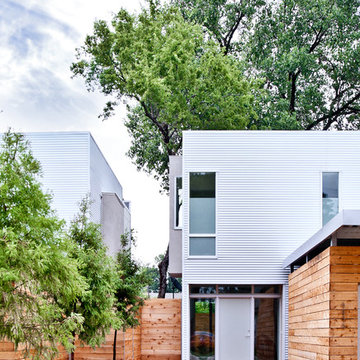
Dallas, Texas, Infill, Sustainable, Affordable
Photo of a modern house exterior in Dallas with metal cladding.
Photo of a modern house exterior in Dallas with metal cladding.
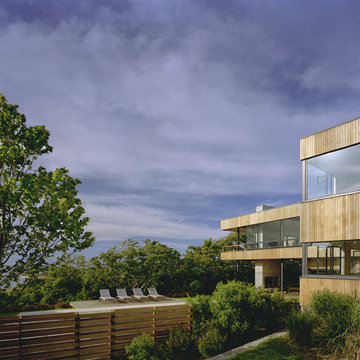
Perched on a bluff overlooking Block Island Sound, the property is a flag lot at the edge of a new subdivision, bordered on three sides by water, wetlands, and woods. The client asked us to design a house with a minimal impact on the pristine landscape, maximum exposure to the views and all the amenities of a year round vacation home.
The basic requirements of each space were considered integrally with the effects of sunlight, breezes and views. The house was conceived as a lens, continually framing and magnifying the subtle changes in the surrounding environment.
Modern Home Design Photos
Reload the page to not see this specific ad anymore
5




















