Modern House Exterior with a Half-hip Roof Ideas and Designs
Refine by:
Budget
Sort by:Popular Today
161 - 180 of 381 photos
Item 1 of 3
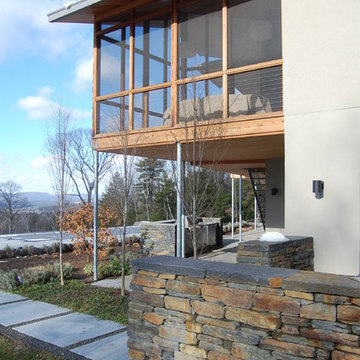
A modern vacation mountain home with an expansive view.
Photo of a large and gey modern two floor render detached house in Boston with a half-hip roof and a metal roof.
Photo of a large and gey modern two floor render detached house in Boston with a half-hip roof and a metal roof.
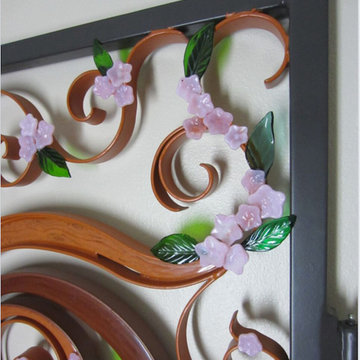
36" Japanese cherry tree garden gate handcrafted wrought iron Garden Gate with glass fused inserts
Design ideas for a small and brown modern bungalow brick house exterior in Seattle with a half-hip roof.
Design ideas for a small and brown modern bungalow brick house exterior in Seattle with a half-hip roof.
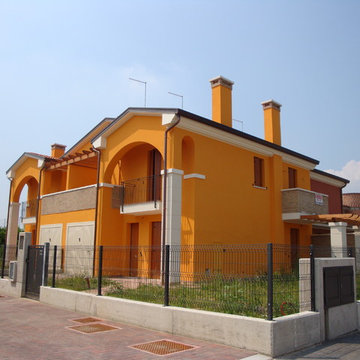
Design ideas for a large and yellow modern house exterior in Venice with three floors, concrete fibreboard cladding and a half-hip roof.
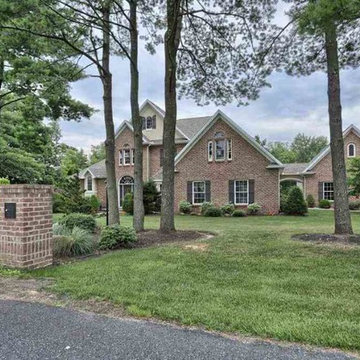
Design ideas for an expansive and red modern two floor brick house exterior in Other with a half-hip roof.
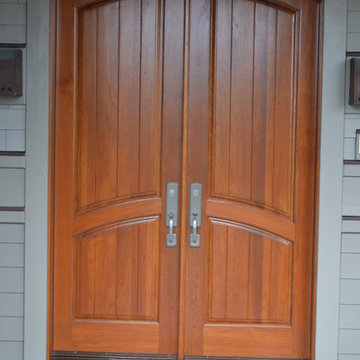
Large and gey modern house exterior in Wilmington with three floors, wood cladding and a half-hip roof.

LimorPinz.com
Medium sized and beige modern two floor concrete house exterior in Los Angeles with a half-hip roof.
Medium sized and beige modern two floor concrete house exterior in Los Angeles with a half-hip roof.
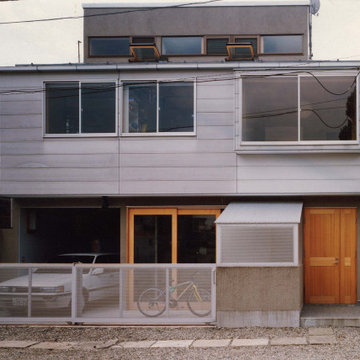
This is an example of a medium sized and gey modern two floor detached house in Tokyo with concrete fibreboard cladding, a half-hip roof, a metal roof and a black roof.
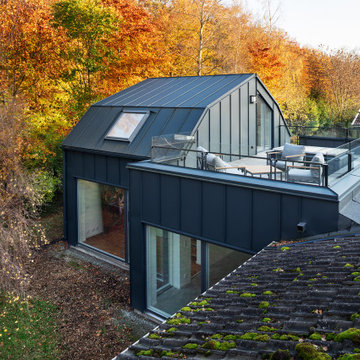
Det grå plåthuset är en tillbyggnad med takterass på 74 kvm med sovloft, badrum, hobbyrum, lekrum och ett rum med en liten bar och höga väggar med plats för familjens konstsamling. Dessutom kommer man via sovloftet ut till en 30 kvadratmeter stor takterass inbäddad i björk och bok med utsikt över Skrylleskogen. Den udda formen kommer av en kombination av kundens önskemål och detaljplanens krav. Tillåtna byggnadshöjd är 3.5 meter och den möjliga byggarean begränsad så både tillåten yta och höjd fick utnyttjas till max för att få in alla önskade funktioner i kombination med en vacker och sammanhållen volym.
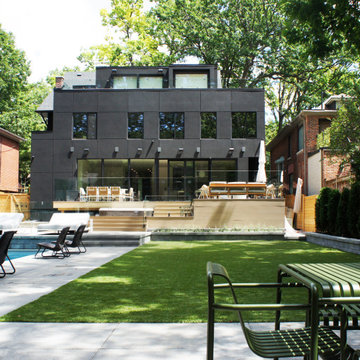
Using this existing garage, we converted the structure into a pool house
Inspiration for a large and black modern bungalow brick detached house in Toronto with a half-hip roof, a shingle roof and a black roof.
Inspiration for a large and black modern bungalow brick detached house in Toronto with a half-hip roof, a shingle roof and a black roof.
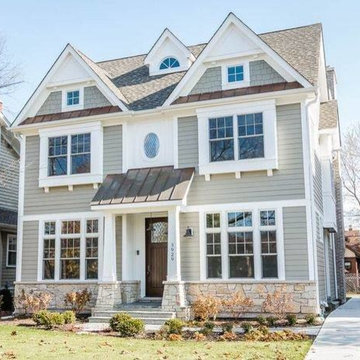
This is an example of a modern house exterior in Chicago with three floors, mixed cladding and a half-hip roof.
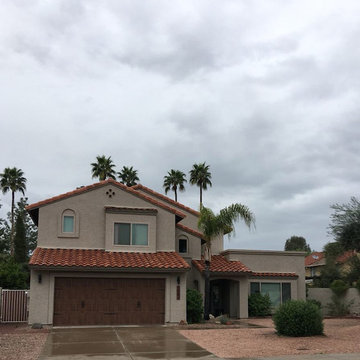
Inspiration for a medium sized and beige modern two floor render detached house in Phoenix with a half-hip roof and a tiled roof.
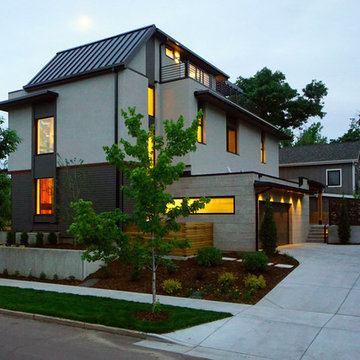
Photo: Bill Poole;
General Contractor: Dooling Design Build;
Landscape Architect: Dave Johnson
Design ideas for a large and gey modern detached house in Denver with three floors, mixed cladding, a half-hip roof and a metal roof.
Design ideas for a large and gey modern detached house in Denver with three floors, mixed cladding, a half-hip roof and a metal roof.
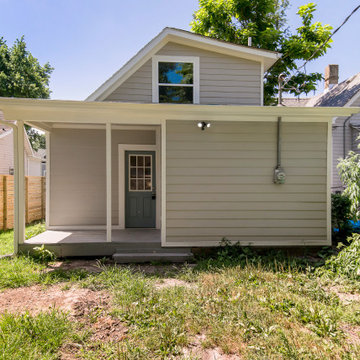
This back yard needs still landscaping but because it is a rental we left that to the current tenants to make it their own. new concrete back porch, & custom modern privacy fence
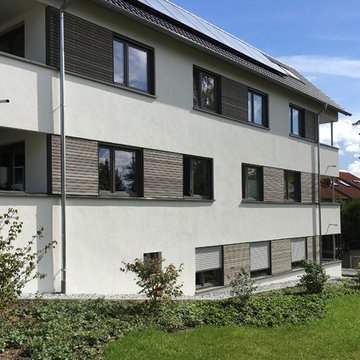
This is an example of a large and white modern two floor render detached house in Munich with a half-hip roof and a tiled roof.
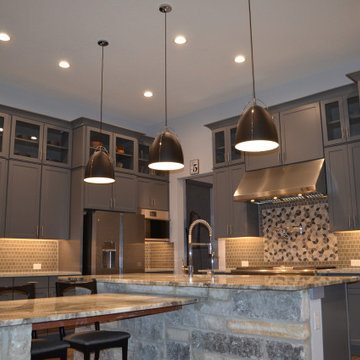
This is an example of an expansive and gey modern bungalow detached house in Other with stone cladding, a half-hip roof, a metal roof and a grey roof.
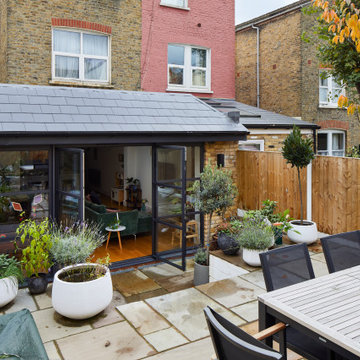
Photo of a medium sized and brown modern brick terraced house in London with a half-hip roof, a shingle roof and a grey roof.
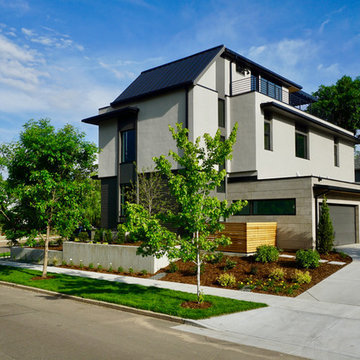
Photo: Bill Poole;
General Contractor: Dooling Design Build;
Landscape Architect: Dave Johnson
Inspiration for a large and gey modern detached house in Denver with mixed cladding, a half-hip roof, a metal roof and three floors.
Inspiration for a large and gey modern detached house in Denver with mixed cladding, a half-hip roof, a metal roof and three floors.
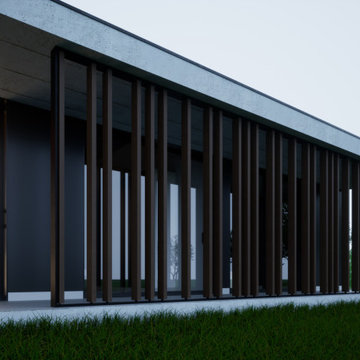
Rendering - Dettaglio del frangisole
Photo of a medium sized and gey modern bungalow concrete house exterior in Venice with a half-hip roof, a tiled roof and a brown roof.
Photo of a medium sized and gey modern bungalow concrete house exterior in Venice with a half-hip roof, a tiled roof and a brown roof.
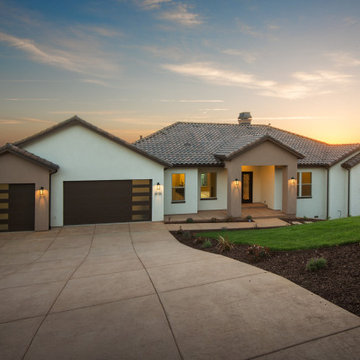
Photo of an expansive and brown modern two floor render detached house in Sacramento with a half-hip roof and a shingle roof.
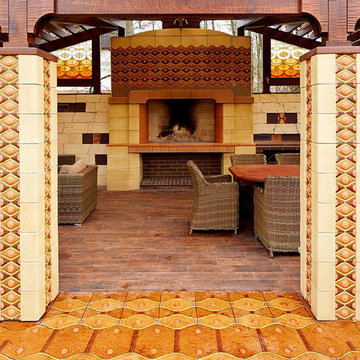
Design ideas for a small and brown modern bungalow detached house with wood cladding, a half-hip roof and a mixed material roof.
Modern House Exterior with a Half-hip Roof Ideas and Designs
9