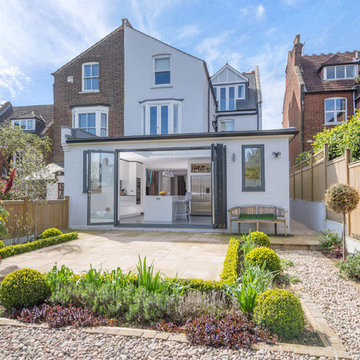Modern House Exterior with a Half-hip Roof Ideas and Designs
Refine by:
Budget
Sort by:Popular Today
101 - 120 of 379 photos
Item 1 of 3
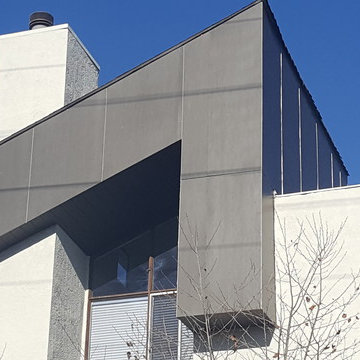
smooth Hardie panels with metals and expose fasteners on the third floor
Inspiration for a small and brown modern house exterior in Los Angeles with three floors, concrete fibreboard cladding and a half-hip roof.
Inspiration for a small and brown modern house exterior in Los Angeles with three floors, concrete fibreboard cladding and a half-hip roof.
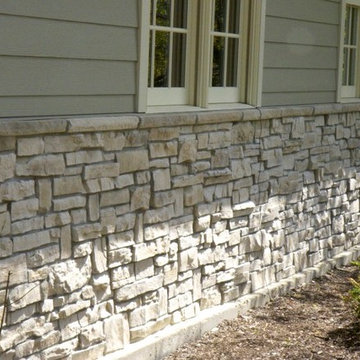
Stone veneers allow the homeowner many options for changing the appearance of their existing home. Stone veneers can be applied directly over brick, replace Dryvit and used to replace or in conjunction with new or existing siding. Our hand made stones are custom colored and blended for each project.
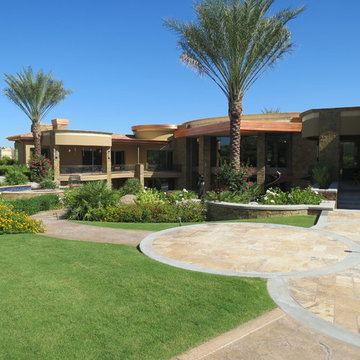
Inspiration for a medium sized and beige modern two floor detached house in Phoenix with stone cladding and a half-hip roof.
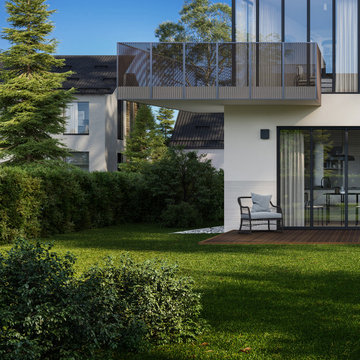
Location: Barbierstraße 2, München, Deutschland
Design by Riedel-Immobilien
Photo of a medium sized and beige modern two floor render flat in Munich with a half-hip roof and a mixed material roof.
Photo of a medium sized and beige modern two floor render flat in Munich with a half-hip roof and a mixed material roof.
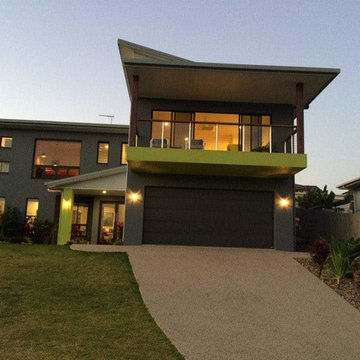
Design ideas for a large and multi-coloured modern split-level concrete detached house in Other with a half-hip roof and a metal roof.
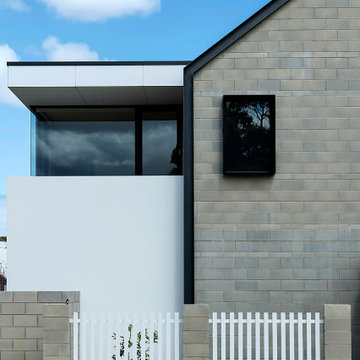
Photographer - Jody D'Arcy
Design ideas for a small and gey modern two floor brick detached house in Perth with a half-hip roof and a metal roof.
Design ideas for a small and gey modern two floor brick detached house in Perth with a half-hip roof and a metal roof.
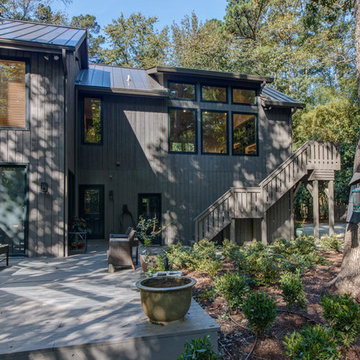
In house design with homeowner to construct an art gallery and library above the garage
Medium sized and brown modern two floor detached house in Raleigh with wood cladding, a half-hip roof and a metal roof.
Medium sized and brown modern two floor detached house in Raleigh with wood cladding, a half-hip roof and a metal roof.
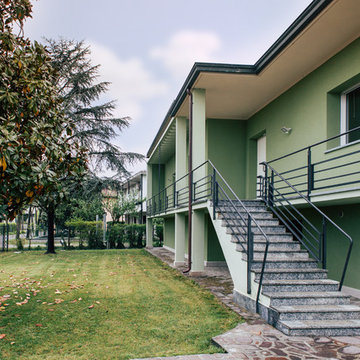
Ristrutturazione totale
Si tratta di una piccola villetta di campagna degli anni '50 a piano rialzato. Completamente trasformata in uno stile più moderno, ma totalmente su misura del cliente. Eliminando alcuni muri si sono creati spazi ampi e più fruibili rendendo gli ambienti pieni di vita e luce.
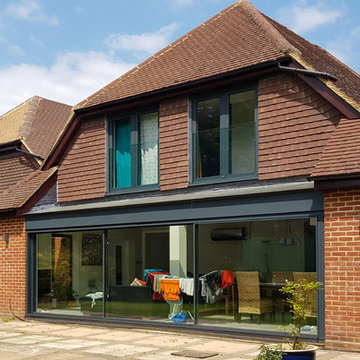
Photo of a large and brown modern two floor brick detached house in Hertfordshire with a half-hip roof and a tiled roof.
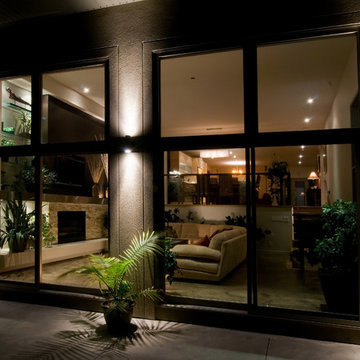
Bring the outdoors indoors by utilizing large ceiling to floor energy efficient windows and patio doors
Inspiration for a beige modern bungalow render house exterior in Toronto with a half-hip roof.
Inspiration for a beige modern bungalow render house exterior in Toronto with a half-hip roof.
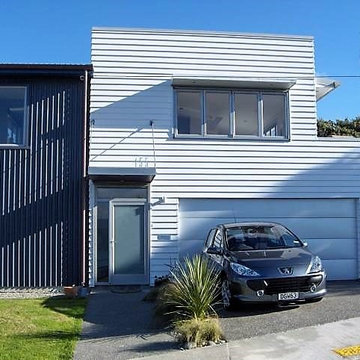
This is an example of a small and gey modern two floor house exterior in Wellington with mixed cladding and a half-hip roof.
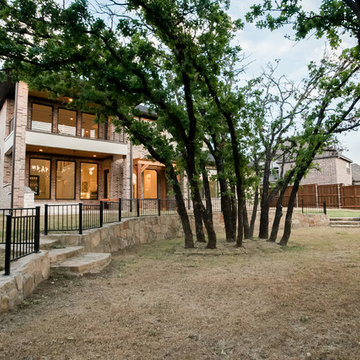
Ariana with ANM Photography. www.anmphoto.com
Large and multi-coloured modern two floor brick detached house in Dallas with a half-hip roof and a metal roof.
Large and multi-coloured modern two floor brick detached house in Dallas with a half-hip roof and a metal roof.
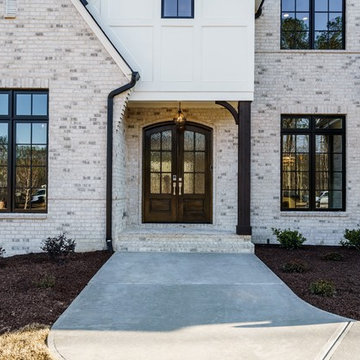
Modern detached house in Raleigh with three floors, mixed cladding, a half-hip roof and a shingle roof.
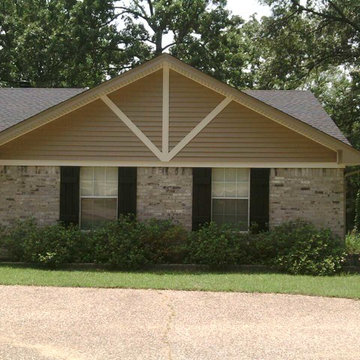
New Windows all around the home at this modern house in Plano.
Inspiration for a medium sized and beige modern bungalow brick detached house in Dallas with a half-hip roof and a shingle roof.
Inspiration for a medium sized and beige modern bungalow brick detached house in Dallas with a half-hip roof and a shingle roof.
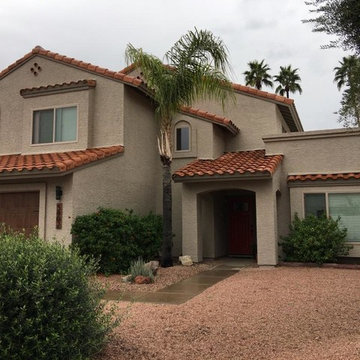
Medium sized and beige modern two floor render detached house in Phoenix with a half-hip roof and a tiled roof.
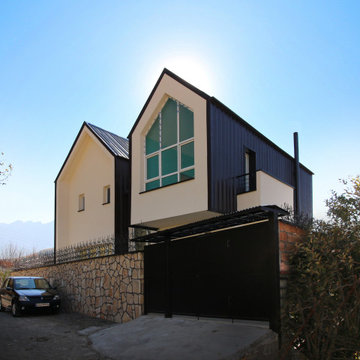
Design ideas for a medium sized and black modern detached house in Other with a half-hip roof and a metal roof.
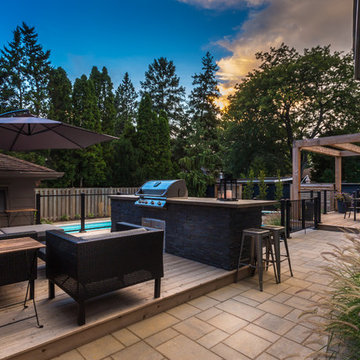
Cameron St Photography
Design ideas for a medium sized and gey modern two floor house exterior in Toronto with wood cladding and a half-hip roof.
Design ideas for a medium sized and gey modern two floor house exterior in Toronto with wood cladding and a half-hip roof.
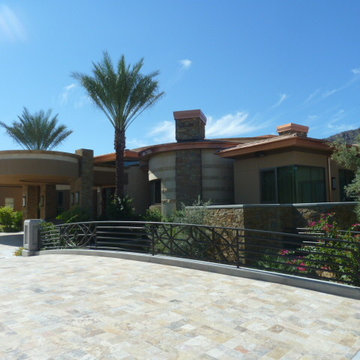
Medium sized and beige modern two floor detached house in Phoenix with stone cladding and a half-hip roof.
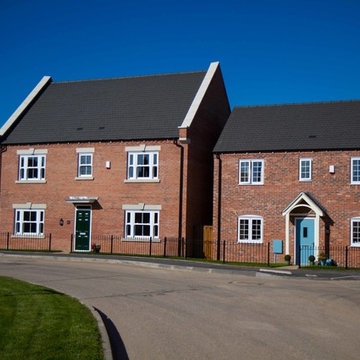
Nick Hutchings Architect Ltd.
Brown modern brick detached house in West Midlands with three floors, a half-hip roof and a tiled roof.
Brown modern brick detached house in West Midlands with three floors, a half-hip roof and a tiled roof.
Modern House Exterior with a Half-hip Roof Ideas and Designs
6
