Modern House Exterior with a Half-hip Roof Ideas and Designs
Refine by:
Budget
Sort by:Popular Today
81 - 100 of 379 photos
Item 1 of 3
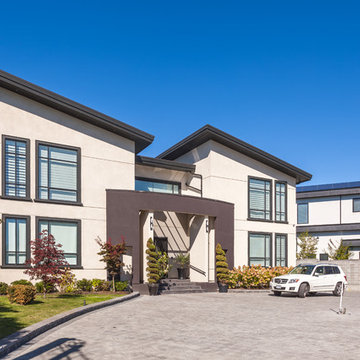
The combination of simple modern design with urban architecture with high semi-flat roof makes it stand out of the crowd.
This is an example of an expansive and beige modern two floor render detached house in Vancouver with a half-hip roof.
This is an example of an expansive and beige modern two floor render detached house in Vancouver with a half-hip roof.
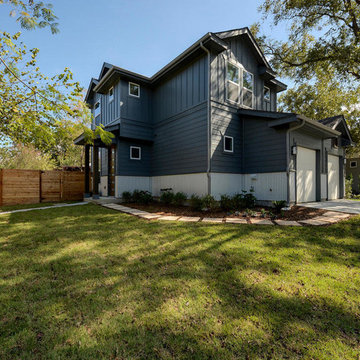
Photo of a large and gey modern two floor house exterior in Austin with mixed cladding and a half-hip roof.
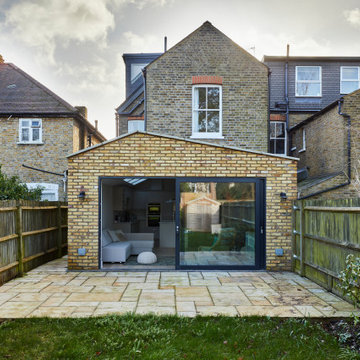
Inspiration for a beige modern house exterior in London with three floors, a half-hip roof and a tiled roof.
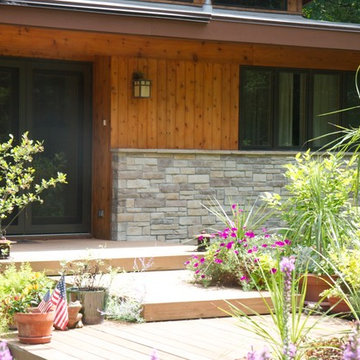
Stone veneers allow the homeowner many options for changing the appearance of their existing home. Stone veneers can be applied directly over brick, replace Dryvit and used to replace or in conjunction with new or existing siding. Our hand made stones are custom colored and blended for each project.
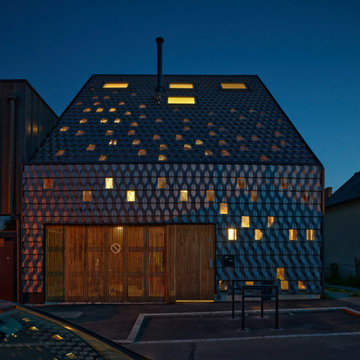
Diamant interlocking clay tiles from France look amazing at night or during the day. The angles really catch the light for a modern look
Medium sized modern two floor terraced house with a half-hip roof, a tiled roof and a grey roof.
Medium sized modern two floor terraced house with a half-hip roof, a tiled roof and a grey roof.
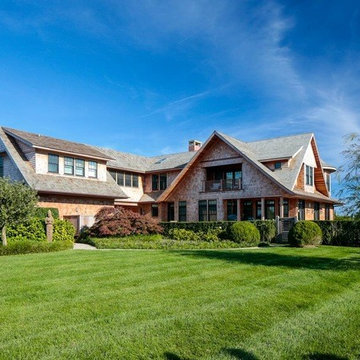
The sprawling 10,000 Square foot home is the perfect summer getaway for this beautiful young family of four. The well-established couple hired us to transform a traditional Hamptons home into a contemporary weekend delight.
Upon entering the house, you are immediately welcomed by an impressive fixture that falls from the second floor to the first - the first of the many artisanal lighting pieces installed throughout the home. The client’s lifestyle and entertaining goals were easily met with an abundance of outdoor seating, decks, balconies, and a special infinity pool and garden areas.
Project designed by interior design firm, Betty Wasserman Art & Interiors. From their Chelsea base, they serve clients in Manhattan and throughout New York City, as well as across the tri-state area and in The Hamptons.
For more about Betty Wasserman, click here: https://www.bettywasserman.com/
To learn more about this project, click here: https://www.bettywasserman.com/spaces/daniels-lane-getaway/
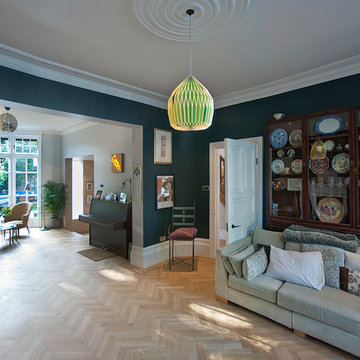
A contemporary rear extension, retrofit and refurbishment to a terrace house. Rear extension is a steel framed garden room with cantilevered roof which forms a porch when sliding doors are opened. Interior of the house is opened up. New rooflight above an atrium within the middle of the house. Large window to the timber clad loft extension looks out over Muswell Hill.
Lyndon Douglas
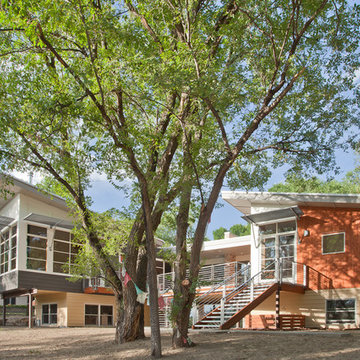
Photo of a large and multi-coloured modern two floor detached house in Denver with mixed cladding and a half-hip roof.
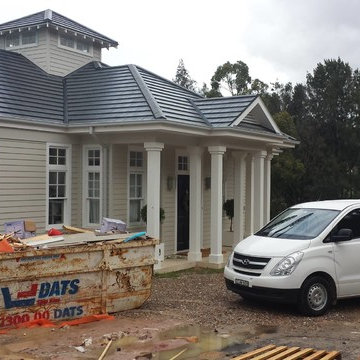
My client was excited about moving into their new home, maybe a little bit early!
This is an example of a medium sized and beige modern two floor house exterior in Sydney with wood cladding and a half-hip roof.
This is an example of a medium sized and beige modern two floor house exterior in Sydney with wood cladding and a half-hip roof.
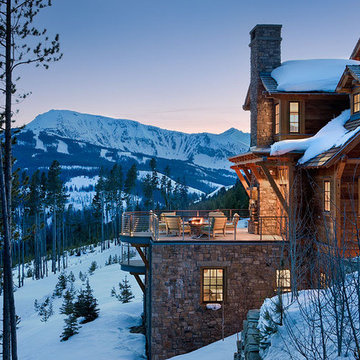
Photography by Roger Wade Studio
Expansive and multi-coloured modern house exterior in Other with three floors, wood cladding and a half-hip roof.
Expansive and multi-coloured modern house exterior in Other with three floors, wood cladding and a half-hip roof.
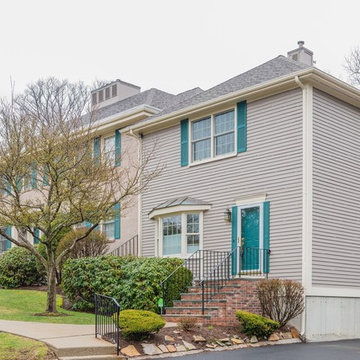
Divine Design Center
Photography by: Keitaro Yoshioka
Medium sized and beige modern bungalow flat in Boston with mixed cladding, a half-hip roof and a shingle roof.
Medium sized and beige modern bungalow flat in Boston with mixed cladding, a half-hip roof and a shingle roof.
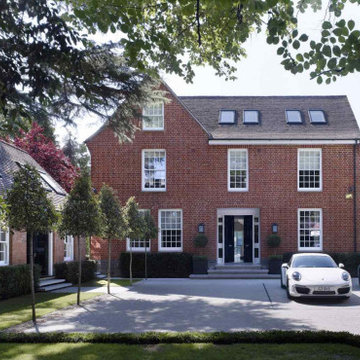
Inspiration for an expansive and brown modern concrete detached house in London with three floors, a half-hip roof and a tiled roof.
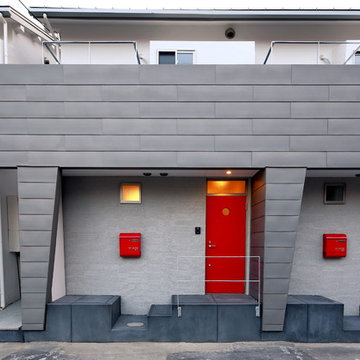
Photo of a medium sized and gey modern two floor flat in Osaka with metal cladding, a half-hip roof and a metal roof.
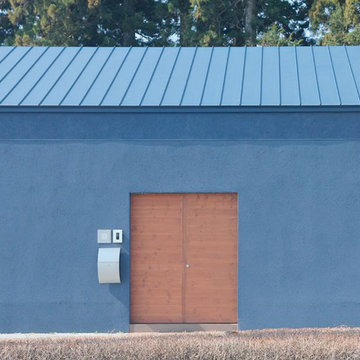
Case Study House #24 O House
人通りの多い道路からプライバシーを守る、ゲートのあるすまい。
ゲートを進むと小さなコートとエントランスドアが迎えてくれます。
Blue modern split-level detached house in Other with a half-hip roof and a metal roof.
Blue modern split-level detached house in Other with a half-hip roof and a metal roof.
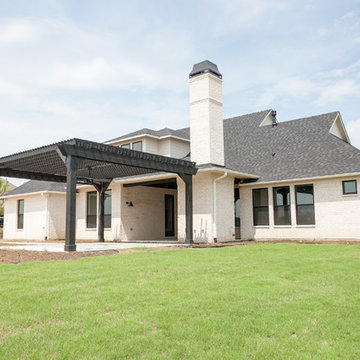
Ariana with ANM Photography
Inspiration for a large and white modern two floor brick detached house in Dallas with a half-hip roof and a shingle roof.
Inspiration for a large and white modern two floor brick detached house in Dallas with a half-hip roof and a shingle roof.
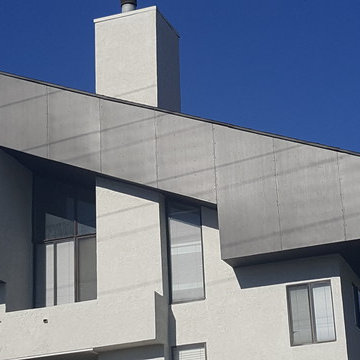
smooth Hardie panels with metals and expose fasteners on the third floor
This is an example of a small and brown modern house exterior in Los Angeles with three floors, concrete fibreboard cladding and a half-hip roof.
This is an example of a small and brown modern house exterior in Los Angeles with three floors, concrete fibreboard cladding and a half-hip roof.
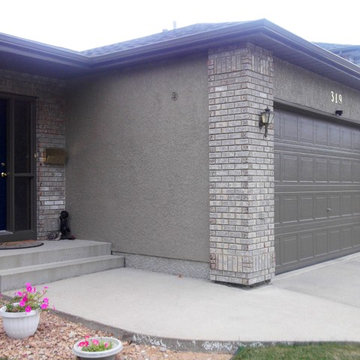
It isn't often that you'll find brick or masonry used as the lighter tone in an exterior design, especially not so closely blended with the other colours - in this circumstance, however, it really worked will to bring a neutral-dark palette a little extra character. What else would you do with this exterior?
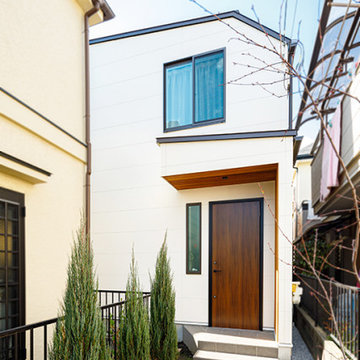
旗竿地に建てられたMさんの住まい。エリア優先でリガードと相談しながら見つけた土地です。「奇をてらったデザインは嫌だった」というMさんのご要望を踏まえ、板材の軒天を設けたシンプルながらスタイリッシュなデザインを提案しました。
This is an example of a small and white modern two floor detached house in Tokyo Suburbs with mixed cladding, a half-hip roof and a metal roof.
This is an example of a small and white modern two floor detached house in Tokyo Suburbs with mixed cladding, a half-hip roof and a metal roof.
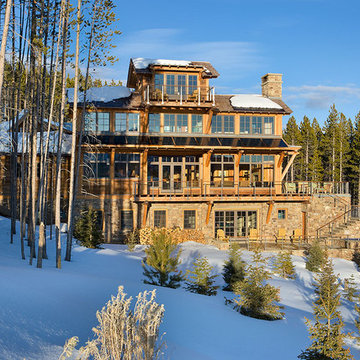
Photography by Roger Wade Studio
Large and multi-coloured modern house exterior in Other with three floors, stone cladding and a half-hip roof.
Large and multi-coloured modern house exterior in Other with three floors, stone cladding and a half-hip roof.
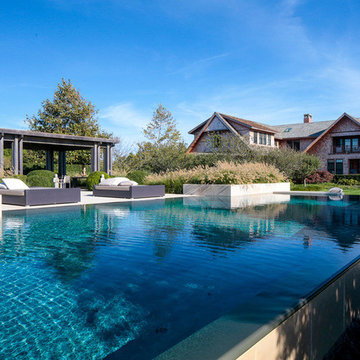
The sprawling 10,000 Square foot home is the perfect summer getaway for this beautiful young family of four. The well-established couple hired us to transform a traditional Hamptons home into a contemporary weekend delight.
Upon entering the house, you are immediately welcomed by an impressive fixture that falls from the second floor to the first - the first of the many artisanal lighting pieces installed throughout the home. The client’s lifestyle and entertaining goals were easily met with an abundance of outdoor seating, decks, balconies, and a special infinity pool and garden areas.
Project designed by interior design firm, Betty Wasserman Art & Interiors. From their Chelsea base, they serve clients in Manhattan and throughout New York City, as well as across the tri-state area and in The Hamptons.
For more about Betty Wasserman, click here: https://www.bettywasserman.com/
To learn more about this project, click here: https://www.bettywasserman.com/spaces/daniels-lane-getaway/
Modern House Exterior with a Half-hip Roof Ideas and Designs
5