Modern Kitchen with an Integrated Sink Ideas and Designs
Refine by:
Budget
Sort by:Popular Today
21 - 40 of 10,080 photos
Item 1 of 3

A view of the kitchen where the custom ceiling is cut out to provide a slot for the hanging track lighting.
Photo of a medium sized modern open plan kitchen in San Francisco with an integrated sink, stainless steel worktops, flat-panel cabinets, stainless steel appliances, medium wood cabinets, light hardwood flooring and an island.
Photo of a medium sized modern open plan kitchen in San Francisco with an integrated sink, stainless steel worktops, flat-panel cabinets, stainless steel appliances, medium wood cabinets, light hardwood flooring and an island.

Inspiration for a small modern single-wall kitchen/diner in Miami with an integrated sink, flat-panel cabinets, stainless steel cabinets, engineered stone countertops, grey splashback, stone slab splashback, stainless steel appliances, limestone flooring, no island, beige floors and grey worktops.

Our new one-wall kitchen project. This simple layout is space efficient without giving up on functionality. Area 22 sq.m.
Small modern single-wall kitchen/diner in Dublin with an integrated sink, flat-panel cabinets, medium wood cabinets, quartz worktops, beige splashback, porcelain splashback, integrated appliances, porcelain flooring, an island, beige floors and beige worktops.
Small modern single-wall kitchen/diner in Dublin with an integrated sink, flat-panel cabinets, medium wood cabinets, quartz worktops, beige splashback, porcelain splashback, integrated appliances, porcelain flooring, an island, beige floors and beige worktops.

Ground floor extension of an end-of-1970s property.
Making the most of an open-plan space with fitted furniture that allows more than one option to accommodate guests when entertaining. The new rear addition has allowed us to create a clean and bright space, as well as to optimize the space flow for what originally were dark and cramped ground floor spaces.

Modern minimalistic kitchen in the condo apartment.
Photo of a small modern l-shaped kitchen/diner in Other with an integrated sink, flat-panel cabinets, light wood cabinets, granite worktops, black splashback, granite splashback, black appliances, laminate floors, brown floors and black worktops.
Photo of a small modern l-shaped kitchen/diner in Other with an integrated sink, flat-panel cabinets, light wood cabinets, granite worktops, black splashback, granite splashback, black appliances, laminate floors, brown floors and black worktops.

This kitchen is full of colour and pattern clashes and we love it!
This kitchen is full of tricks to make the most out of all the space. We have created a breakfast cupboard behind 2 pocket doors to give a sense of luxury to the space.
A hidden extractor is a must for us at Studio Dean, and in this property it is hidden behind the peach wooden latting.
Another feature of this space was the bench seat, added so the client could have their breakfasts in the morning in their new kitchen.
We love how playful and fun this space in!
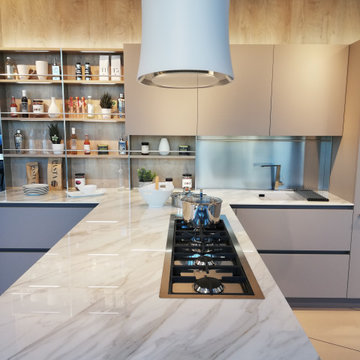
Photo of a large modern open plan kitchen in Turin with an integrated sink, flat-panel cabinets and an island.
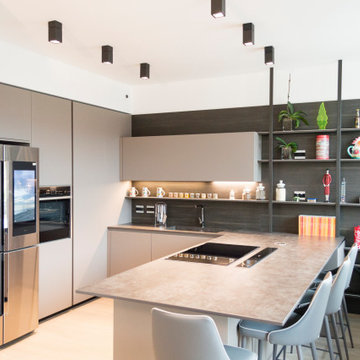
Large modern u-shaped open plan kitchen in Other with an integrated sink, beaded cabinets, black appliances, light hardwood flooring and a breakfast bar.

This 6,500-square-foot one-story vacation home overlooks a golf course with the San Jacinto mountain range beyond. The house has a light-colored material palette—limestone floors, bleached teak ceilings—and ample access to outdoor living areas.
Builder: Bradshaw Construction
Architect: Marmol Radziner
Interior Design: Sophie Harvey
Landscape: Madderlake Designs
Photography: Roger Davies

This is an example of a medium sized modern u-shaped open plan kitchen in Berlin with an integrated sink, flat-panel cabinets, yellow cabinets, white splashback, integrated appliances, medium hardwood flooring, a breakfast bar, brown floors and grey worktops.
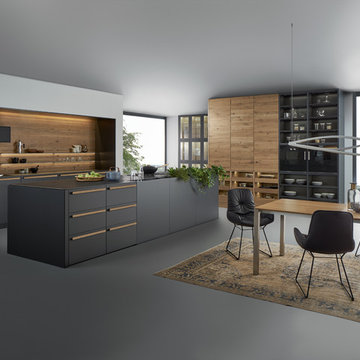
Leicht
Large modern single-wall open plan kitchen in Vancouver with an integrated sink, flat-panel cabinets, black cabinets, wood splashback, black appliances, concrete flooring and an island.
Large modern single-wall open plan kitchen in Vancouver with an integrated sink, flat-panel cabinets, black cabinets, wood splashback, black appliances, concrete flooring and an island.
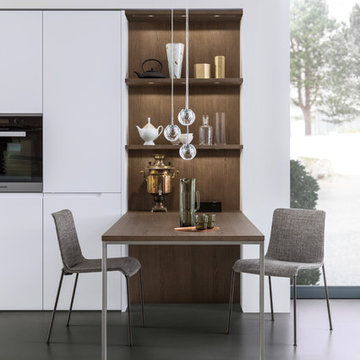
Photo of a medium sized modern u-shaped open plan kitchen in New York with an integrated sink, flat-panel cabinets, dark wood cabinets, quartz worktops, stainless steel appliances, concrete flooring and an island.
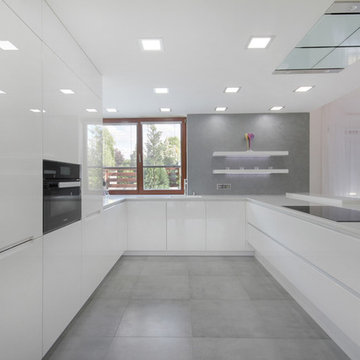
Design ideas for a medium sized modern u-shaped kitchen/diner in Other with an integrated sink, flat-panel cabinets, white cabinets, granite worktops, grey splashback, black appliances, ceramic flooring and a breakfast bar.
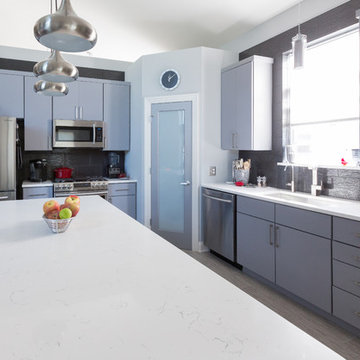
Mike Cartwright
Inspiration for a small modern galley kitchen/diner in Chicago with an integrated sink, flat-panel cabinets, light wood cabinets, composite countertops, grey splashback, ceramic splashback, stainless steel appliances, ceramic flooring and no island.
Inspiration for a small modern galley kitchen/diner in Chicago with an integrated sink, flat-panel cabinets, light wood cabinets, composite countertops, grey splashback, ceramic splashback, stainless steel appliances, ceramic flooring and no island.
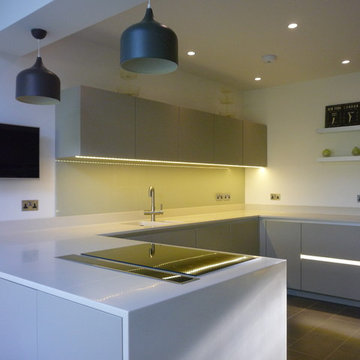
A modern Kitchen/ diner extension in sage green and bone Corian
Design ideas for a medium sized modern u-shaped kitchen/diner in London with an integrated sink, flat-panel cabinets, green cabinets, composite countertops, green splashback, glass sheet splashback, black appliances and a breakfast bar.
Design ideas for a medium sized modern u-shaped kitchen/diner in London with an integrated sink, flat-panel cabinets, green cabinets, composite countertops, green splashback, glass sheet splashback, black appliances and a breakfast bar.
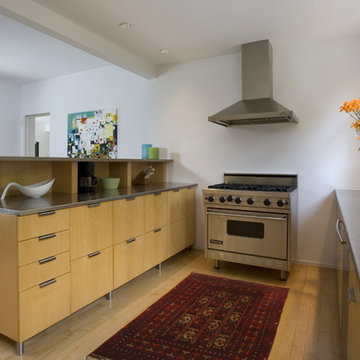
Inspiration for a modern kitchen in DC Metro with stainless steel appliances, stainless steel worktops, an integrated sink, flat-panel cabinets and medium wood cabinets.
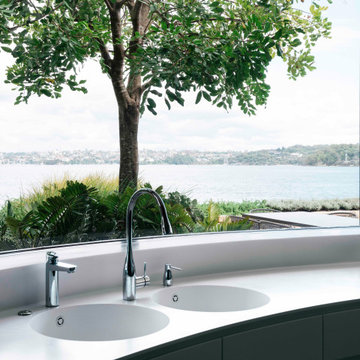
A standard approach to kitchen design was not an option for this glamorous open-plan living area. Instead, an intricate bar sits front of house, with attractive and practical kitchen space tucked in behind.

Medium sized modern galley open plan kitchen in Valencia with an integrated sink, glass-front cabinets, grey cabinets, tile countertops, multi-coloured splashback, porcelain splashback, black appliances, porcelain flooring, an island, grey floors and multicoloured worktops.
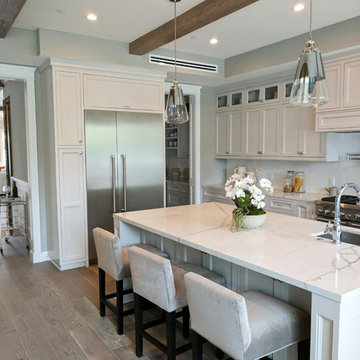
This kitchen has been revamped with the intention to make our client feel like a professional chef. Custom Island, stainless steel appliances, Marble countertops and porcelain tile backsplash. Each element was hand picked by our designers with the clients to create a remarkable kitchen experience.

This is an example of a medium sized modern single-wall open plan kitchen in Madrid with an integrated sink, recessed-panel cabinets, light wood cabinets, laminate countertops, grey splashback, travertine splashback, stainless steel appliances, travertine flooring, an island, grey floors and grey worktops.
Modern Kitchen with an Integrated Sink Ideas and Designs
2