Modern Kitchen with an Integrated Sink Ideas and Designs
Refine by:
Budget
Sort by:Popular Today
41 - 60 of 10,080 photos
Item 1 of 3

キッチンは手前のリビング空間と奥のダイニング空間をつなぐ位置に設置されています。
Modern single-wall open plan kitchen with grey cabinets, stainless steel worktops, grey splashback, an island, an integrated sink, stainless steel appliances, dark hardwood flooring and brown floors.
Modern single-wall open plan kitchen with grey cabinets, stainless steel worktops, grey splashback, an island, an integrated sink, stainless steel appliances, dark hardwood flooring and brown floors.

Photo of an expansive modern single-wall open plan kitchen in London with an integrated sink, flat-panel cabinets, white cabinets, engineered stone countertops, light hardwood flooring and multiple islands.
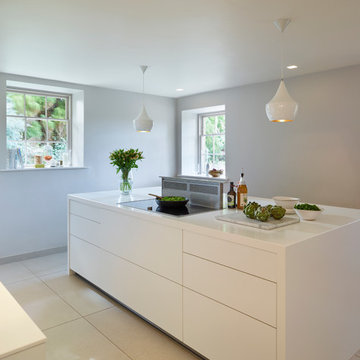
The overhanging Corian island worktop surface creates a breakfast bar complete with Carl Hansen and Son CH56 stools. The multi-functional layout is perfect for having breakfast together, completing homework whilst preparing dinner or sharing a glass of wine with friends when entertaining.
To ensure the kitchen surfaces were easy to maintain and keep clean Corian was utilised to create a ‘seamless’ mono-block island worktop and an integrated sink area. A Gaggenau induction hob, positioned on the island, provides the cook with the very latest cooking technology and a great view of the garden.
The simple glass cooktop means spills can be quickly cleaned and surfaces do not remain hot once pots and pans are removed. Unwanted odours are removed by the downdraft extractor which rises from within the island when required.
Darren Chung

ALNO AG
Medium sized modern l-shaped kitchen/diner in Miami with an integrated sink, flat-panel cabinets, grey cabinets, concrete worktops, grey splashback, glass sheet splashback, stainless steel appliances, laminate floors and a breakfast bar.
Medium sized modern l-shaped kitchen/diner in Miami with an integrated sink, flat-panel cabinets, grey cabinets, concrete worktops, grey splashback, glass sheet splashback, stainless steel appliances, laminate floors and a breakfast bar.
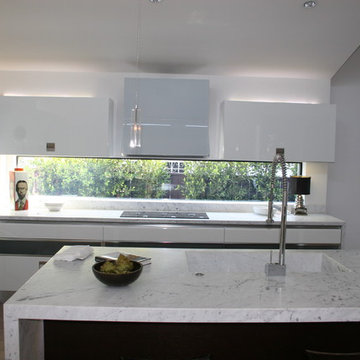
Design ideas for a modern kitchen in Los Angeles with marble worktops, an integrated sink, flat-panel cabinets and white cabinets.

This is an example of a modern grey and brown u-shaped kitchen/diner in San Francisco with an integrated sink, flat-panel cabinets, light wood cabinets, stainless steel worktops, blue splashback, glass sheet splashback, stainless steel appliances, medium hardwood flooring, an island, brown floors, grey worktops and feature lighting.
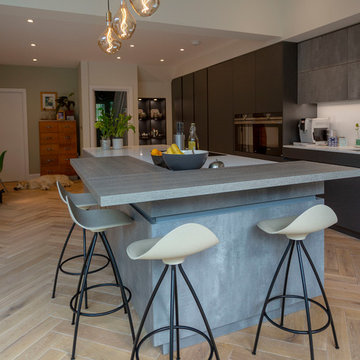
The excitement of many different combinations and elements keeps going and doesn’t lose momentum, especially when the eye is drawn to unexpected finishing touches, absolutely impossible to ignore, revealing yet a further array of little gems, like for instance, the ornaments carefully displayed on the open shelves and the stunning three light pendants.
Photo by Paula Trovalusci
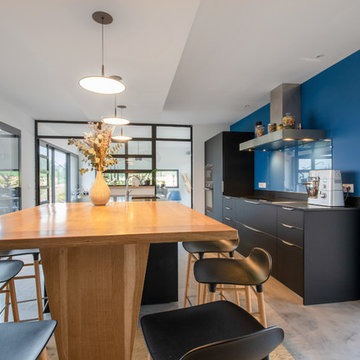
Photo of a large modern galley open plan kitchen in Clermont-Ferrand with an integrated sink, flat-panel cabinets, black cabinets, granite worktops, concrete flooring, an island, grey floors and black worktops.

Organized Efficient Spaces for the Inner City Dwellers. 1 of 5 Floor Plans featured in the Nouveau Bungalow Line by Steven Allen Designs, LLC located in the out skirts of Garden Oaks. Features Nouveau Style Front Yard enclosed by a 8-10' fence + Sprawling Deck + 4 Panel Multi-Slide Glass Patio Doors + Designer Finishes & Fixtures + Quatz & Stainless Countertops & Backsplashes + Polished Concrete Floors + Textures Siding + Laquer Finished Interior Doors + Stainless Steel Appliances + Muli-Textured Walls & Ceilings to include Painted Shiplap, Stucco & Sheetrock + Soft Close Cabinet + Toe Kick Drawers + Custom Furniture & Decor by Steven Allen Designs, LLC.
***Check out https://www.nouveaubungalow.com for more details***

Large modern u-shaped enclosed kitchen in Other with an integrated sink, flat-panel cabinets, grey cabinets, white splashback, no island, white worktops, integrated appliances, concrete flooring and beige floors.
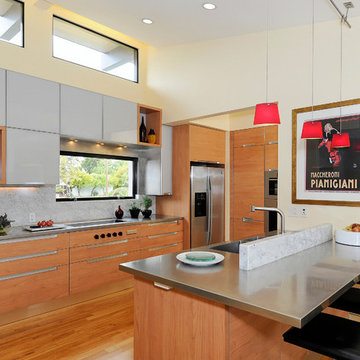
Photo by Jonathan Pearlman
This is an example of a modern kitchen in San Francisco with stainless steel appliances, stainless steel worktops, an integrated sink, flat-panel cabinets, medium wood cabinets, white splashback and stone slab splashback.
This is an example of a modern kitchen in San Francisco with stainless steel appliances, stainless steel worktops, an integrated sink, flat-panel cabinets, medium wood cabinets, white splashback and stone slab splashback.

A view of the kitchen with white marble counters, white lacquer cabinets and a white glass back splash.
Design ideas for a medium sized modern galley open plan kitchen in Los Angeles with stainless steel appliances, an integrated sink, flat-panel cabinets, white cabinets, marble worktops, white splashback, glass sheet splashback, medium hardwood flooring and an island.
Design ideas for a medium sized modern galley open plan kitchen in Los Angeles with stainless steel appliances, an integrated sink, flat-panel cabinets, white cabinets, marble worktops, white splashback, glass sheet splashback, medium hardwood flooring and an island.

Medium sized modern single-wall open plan kitchen in Paris with an integrated sink, beaded cabinets, white cabinets, quartz worktops, white splashback, glass sheet splashback, integrated appliances, cement flooring, an island, grey floors and black worktops.

Perfect for entertaining, this cook’s kitchen provides all of the kitchen amenities within easy proximity. Finishes marry sleek, matte charcoal flat-front cabinetry and stainless steel countertops with the authenticity of wood and marble materials.
Photgraphy: Mark Olson
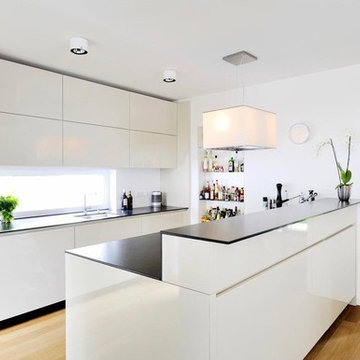
Neuplanung Inneneinrichtung Wohnhaus bei München
Inspiration for a large modern galley open plan kitchen in Munich with white cabinets, white splashback, stainless steel appliances, an island, an integrated sink, flat-panel cabinets, light hardwood flooring and brown floors.
Inspiration for a large modern galley open plan kitchen in Munich with white cabinets, white splashback, stainless steel appliances, an island, an integrated sink, flat-panel cabinets, light hardwood flooring and brown floors.

Designers: HausScape and Juan Montoya Design Corporation
Photo of a large modern u-shaped kitchen/diner in Miami with an integrated sink, flat-panel cabinets, stainless steel cabinets, stainless steel worktops, white splashback, stone slab splashback, stainless steel appliances, ceramic flooring and an island.
Photo of a large modern u-shaped kitchen/diner in Miami with an integrated sink, flat-panel cabinets, stainless steel cabinets, stainless steel worktops, white splashback, stone slab splashback, stainless steel appliances, ceramic flooring and an island.
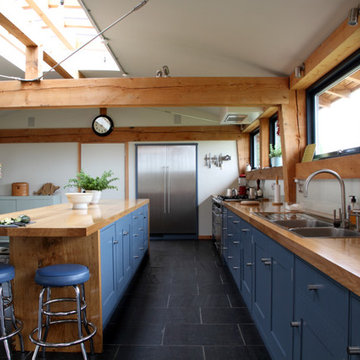
Award winning, this new-build won Best Timber Frame and Best Interior 2012 and it's easy to see why.
A modern open plan interior with an abundance of glass, timber and metalwork, our clients chose the simple Baker & Baker ‘Shaker’ design for the kitchen cabinetry.
Dark grey paintwork and brushed steel fittings go together beautifully with the solid oak worktops and dark stone floor.
A long narrow island with breakfast bar runs parallel to the wall cabinets and a built in fridge freezer cupboard with steel clad doors adds to the overall contemporary feel

Photo of a medium sized modern galley open plan kitchen in Venice with an integrated sink, flat-panel cabinets, white cabinets, tile countertops, grey splashback, porcelain splashback, black appliances, light hardwood flooring, an island, brown floors and grey worktops.

Ultramodern German Kitchen in Findon Valley, West Sussex
Our contracts team make the most of a wonderful open plan space with an ultramodern kitchen design & theme.
The Brief
For this kitchen project in Findon Valley a truly unique design was required. With this property recently extensively renovated, a vast ground floor space required a minimalist kitchen theme to suit the style of this client.
A key desirable was a link between the outdoors and the kitchen space, completely level flooring in this room meant that when bi-fold doors were peeled back the kitchen could function as an extension of this sunny garden. Throughout, personal inclusions and elements have been incorporated to suit this client.
Design Elements
To achieve the brief of this project designer Sarah from our contracts team conjured a design that utilised a huge bank of units across the back wall of this space. This provided the client with vast storage and also meant no wall units had to be used at the client’s request.
Further storage, seating and space for appliances is provided across a huge 4.6-meter island.
To suit the open plan style of this project, contemporary German furniture has been used from premium supplier Nobilia. The chosen finish of Slate Grey compliments modern accents used elsewhere in the property, with a dark handleless rail also contributing to the theme.
Special Inclusions
An important element was a minimalist and uncluttered feel throughout. To achieve this plentiful storage and custom pull-out platforms for small appliances have been utilised to minimise worktop clutter.
A key part of this design was also the high-performance appliances specified. Within furniture a Neff combination microwave, Neff compact steam oven and two Neff Slide & Hide ovens feature, in addition to two warming drawers beneath ovens.
Across the island space, a Bora Pure venting hob is used to remove the need for an overhead extractor – with a Quooker boiling tap also fitted.
Project Highlight
The undoubtable highlight of this project is the 4.6 metre island – fabricated with seamless Corian work surfaces in an Arrow Root finish. On each end of the island a waterfall edge has been included, with seating and ambient lighting nice additions to this space.
The End Result
The result of this project is a wonderful open plan kitchen design that incorporates several great features that have been personalised to suit this client’s brief.
This project was undertaken by our contract kitchen team. Whether you are a property developer or are looking to renovate your own home, consult our expert designers to see how we can design your dream space.
To arrange an appointment visit a showroom or book an appointment now.
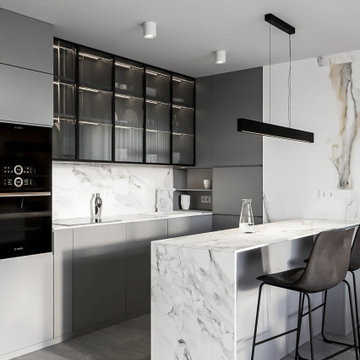
This is an example of a medium sized modern galley open plan kitchen in Valencia with an integrated sink, glass-front cabinets, grey cabinets, tile countertops, multi-coloured splashback, porcelain splashback, black appliances, porcelain flooring, an island, grey floors and multicoloured worktops.
Modern Kitchen with an Integrated Sink Ideas and Designs
3