Modern Kitchen with Black Floors Ideas and Designs
Refine by:
Local Results
Budget
Sort by:Popular Today
61 - 80 of 1,931 photos
Item 1 of 3

Design by Meister-Cox Architects, PC.
Photos by Don Pearse Photographers, Inc.
Design ideas for a large modern l-shaped kitchen/diner in Philadelphia with a double-bowl sink, flat-panel cabinets, stainless steel cabinets, stainless steel worktops, stainless steel appliances, ceramic flooring, multiple islands and black floors.
Design ideas for a large modern l-shaped kitchen/diner in Philadelphia with a double-bowl sink, flat-panel cabinets, stainless steel cabinets, stainless steel worktops, stainless steel appliances, ceramic flooring, multiple islands and black floors.
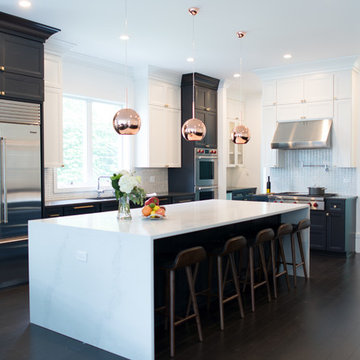
Modern black and white kitchen with copper pendants
Design ideas for a large modern u-shaped kitchen/diner with a single-bowl sink, flat-panel cabinets, black cabinets, engineered stone countertops, white splashback, mosaic tiled splashback, stainless steel appliances, dark hardwood flooring, an island and black floors.
Design ideas for a large modern u-shaped kitchen/diner with a single-bowl sink, flat-panel cabinets, black cabinets, engineered stone countertops, white splashback, mosaic tiled splashback, stainless steel appliances, dark hardwood flooring, an island and black floors.

This room, formally a dining room was opened up to the great room and turned into a new kitchen. The entertainment style kitchen comes with a lot of custom detailing. The island is designed to look like a modern piece of furniture. The St. Laurent marble top is set down into a mahogany wood for a furniture-like feel.
A custom server is between the kitchen and great room. The server mimics the island design with the mahogany and marble. We incorporated two lamps in the server to enhance its furniture-like feel.
Interiors: Carlton Edwards in collaboration w/ Greg Baudouin

A traditional ticking stripe with a solid contrast panel base to this Roman blind, kept the window treatment minimal to another simplistic kitchen design.
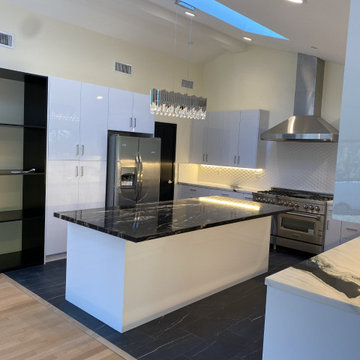
Full remodel of existing kitchen, including new black tile floors, flat panel white cabinets, white and black marble countertops
Photo of a large modern u-shaped kitchen/diner in Los Angeles with a belfast sink, flat-panel cabinets, white cabinets, marble worktops, white splashback, porcelain splashback, stainless steel appliances, ceramic flooring, an island, black floors, white worktops and a vaulted ceiling.
Photo of a large modern u-shaped kitchen/diner in Los Angeles with a belfast sink, flat-panel cabinets, white cabinets, marble worktops, white splashback, porcelain splashback, stainless steel appliances, ceramic flooring, an island, black floors, white worktops and a vaulted ceiling.

Natural untreated cedar kithcen with glazed brick floor, contemporary furniture and modern artwork.
Medium sized modern u-shaped kitchen/diner in Omaha with a double-bowl sink, flat-panel cabinets, medium wood cabinets, granite worktops, grey splashback, stone slab splashback, stainless steel appliances, brick flooring, an island, black floors and grey worktops.
Medium sized modern u-shaped kitchen/diner in Omaha with a double-bowl sink, flat-panel cabinets, medium wood cabinets, granite worktops, grey splashback, stone slab splashback, stainless steel appliances, brick flooring, an island, black floors and grey worktops.
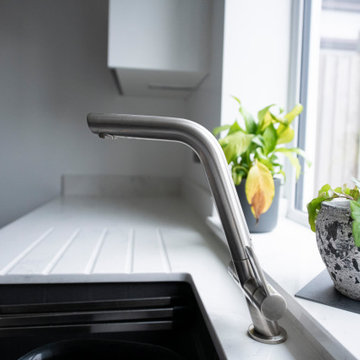
The stylish Franke tap is streamlined and minimal
Inspiration for a small modern kitchen in Kent with a submerged sink, flat-panel cabinets, white cabinets, quartz worktops, mirror splashback, stainless steel appliances, black floors and white worktops.
Inspiration for a small modern kitchen in Kent with a submerged sink, flat-panel cabinets, white cabinets, quartz worktops, mirror splashback, stainless steel appliances, black floors and white worktops.
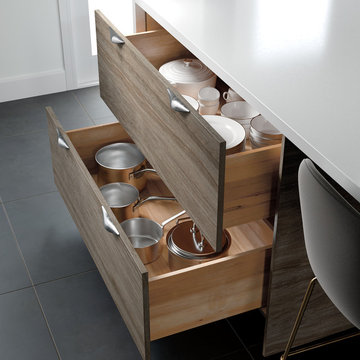
Modern single-wall kitchen/diner in Other with shaker cabinets, white splashback, an island, black floors and white worktops.
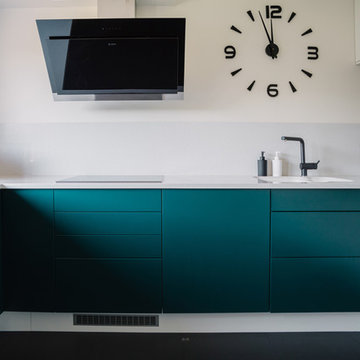
Martin Faltejsek
Medium sized modern u-shaped enclosed kitchen in Other with a submerged sink, flat-panel cabinets, green cabinets, engineered stone countertops, white splashback, stone slab splashback, black appliances, vinyl flooring, no island, black floors and white worktops.
Medium sized modern u-shaped enclosed kitchen in Other with a submerged sink, flat-panel cabinets, green cabinets, engineered stone countertops, white splashback, stone slab splashback, black appliances, vinyl flooring, no island, black floors and white worktops.

This is an example of a modern single-wall kitchen/diner in Orange County with a submerged sink, flat-panel cabinets, black cabinets, engineered stone countertops, white splashback, cement tile splashback, stainless steel appliances, dark hardwood flooring, no island, black floors, white worktops and a vaulted ceiling.
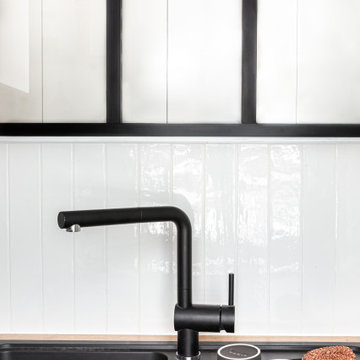
Design ideas for a medium sized modern u-shaped open plan kitchen in Paris with a submerged sink, beaded cabinets, beige cabinets, wood worktops, white splashback, ceramic splashback, integrated appliances, ceramic flooring, no island, black floors and beige worktops.

Inspiration for a medium sized modern u-shaped kitchen pantry in Dallas with flat-panel cabinets, grey cabinets, engineered stone countertops, dark hardwood flooring, no island, black floors and white worktops.
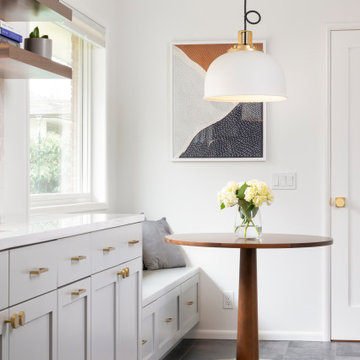
Large modern galley enclosed kitchen in Seattle with a submerged sink, shaker cabinets, grey cabinets, engineered stone countertops, white splashback, porcelain splashback, stainless steel appliances, porcelain flooring, no island, black floors and white worktops.

LUXE HOME.
- 2018 HIA NSW CSR Kitchen & Bathroom Award WINNER for 'Large kitchen over 20sqm'
- In house custom profiled white polyurethane doors
- Natural veneer custom profiled doors
- Smartstone ‘Petra Grigio’ 40mm with mitred edge on island bench top
- Smartstone ‘Calacatta Blanco’ 40mm thick bench top & splash back
- Custom Gold dipped Feature legs
- Walk in pantry
- Feature strip lighting
- Blum 'servo drive' hardware
- Blum 'UNO' hardware
- Blum 'Flex' hardare
- Blum 'HK' staylifts
- Appliances by: Winnings (Abey, ZIP, Fisher & Paykel, Smeg, Qasair & Leibherr)
Sheree Bounassif, Kitchens By Emanuel

Rénovation complète d'un appartement haussmmannien de 70m2 dans le 14ème arr. de Paris. Les espaces ont été repensés pour créer une grande pièce de vie regroupant la cuisine, la salle à manger et le salon. Les espaces sont sobres et colorés. Pour optimiser les rangements et mettre en valeur les volumes, le mobilier est sur mesure, il s'intègre parfaitement au style de l'appartement haussmannien.

Design ideas for a medium sized modern galley kitchen/diner in Houston with a submerged sink, flat-panel cabinets, black cabinets, soapstone worktops, black splashback, stone slab splashback, integrated appliances, dark hardwood flooring, multiple islands, black floors and black worktops.
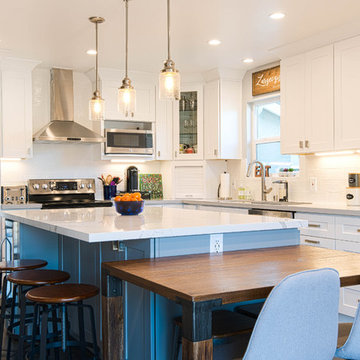
Design ideas for a large modern l-shaped kitchen/diner in San Francisco with a submerged sink, shaker cabinets, white cabinets, marble worktops, white splashback, ceramic splashback, stainless steel appliances, slate flooring, an island, black floors and white worktops.
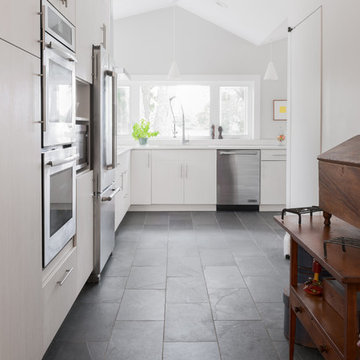
Inspiration for a medium sized modern u-shaped kitchen/diner in Boston with a double-bowl sink, flat-panel cabinets, white cabinets, marble worktops, white splashback, marble splashback, stainless steel appliances, slate flooring, no island and black floors.

With a striking, bold design that's both sleek and warm, this modern rustic black kitchen is a beautiful example of the best of both worlds.
When our client from Wendover approached us to re-design their kitchen, they wanted something sleek and sophisticated but also comfortable and warm. We knew just what to do — design and build a contemporary yet cosy kitchen.
This space is about clean, sleek lines. We've chosen Hacker Systemat cabinetry — sleek and sophisticated — in the colours Black and Oak. A touch of warm wood enhances the black units in the form of oak shelves and backsplash. The wooden accents also perfectly match the exposed ceiling trusses, creating a cohesive space.
This modern, inviting space opens up to the garden through glass folding doors, allowing a seamless transition between indoors and out. The area has ample lighting from the garden coming through the glass doors, while the under-cabinet lighting adds to the overall ambience.
The island is built with two types of worksurface: Dekton Laurent (a striking dark surface with gold veins) for cooking and Corian Designer White for eating. Lastly, the space is furnished with black Siemens appliances, which fit perfectly into the dark colour palette of the space.
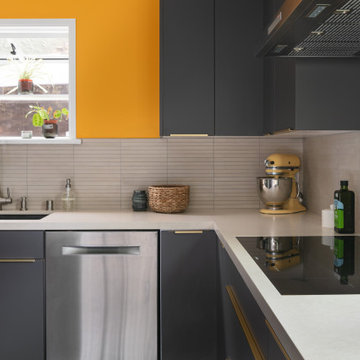
Modernizing a mid-century Adam's hill home was an enjoyable project indeed.
The kitchen cabinets are modern European frameless in a dark deep gray with a touch of earth tone in it.
The golden hard integrated on top and sized for each door and drawer individually.
The floor that ties it all together is 24"x24" black Terrazzo tile (about 1" thick).
The neutral countertop by Cambria with a honed finish with almost perfectly matching backsplash tile sheets of 1"x10" limestone look-a-like tile.
Modern Kitchen with Black Floors Ideas and Designs
4