Modern Kitchen with Composite Countertops Ideas and Designs
Refine by:
Budget
Sort by:Popular Today
101 - 120 of 12,622 photos
Item 1 of 3
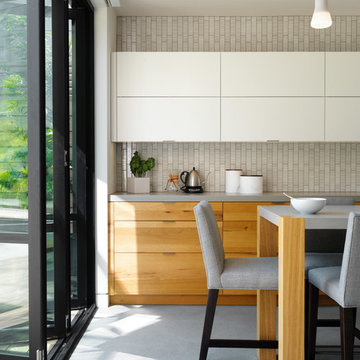
Design ideas for a medium sized modern l-shaped open plan kitchen in San Francisco with a submerged sink, flat-panel cabinets, light wood cabinets, composite countertops, grey splashback, matchstick tiled splashback, integrated appliances, an island, grey floors and grey worktops.
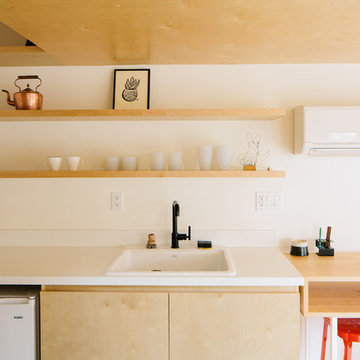
Design ideas for a medium sized modern galley kitchen/diner in Portland with a built-in sink, flat-panel cabinets, light wood cabinets, composite countertops, white appliances, light hardwood flooring, no island, beige floors and white worktops.
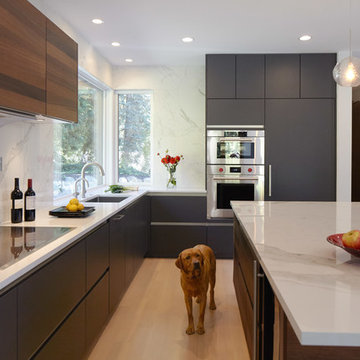
SieMatic Cabinetry in Smoked Oak Wood Veneer at Uppers and Island fronts and Graphite Grey Similaque Matt at Tall cabinets and Base cabinets.
Photo of a large modern l-shaped kitchen/diner in Seattle with integrated appliances, light hardwood flooring, an island, a submerged sink, flat-panel cabinets, beige floors, black cabinets, composite countertops, white splashback, porcelain splashback and white worktops.
Photo of a large modern l-shaped kitchen/diner in Seattle with integrated appliances, light hardwood flooring, an island, a submerged sink, flat-panel cabinets, beige floors, black cabinets, composite countertops, white splashback, porcelain splashback and white worktops.
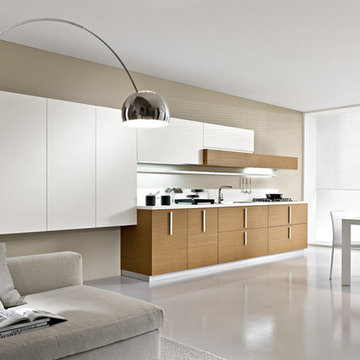
Large modern l-shaped kitchen/diner in Los Angeles with a submerged sink, flat-panel cabinets, medium wood cabinets, composite countertops, integrated appliances and white floors.
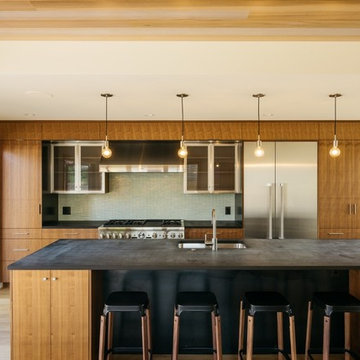
Photo of a small modern single-wall kitchen/diner in Other with a submerged sink, flat-panel cabinets, medium wood cabinets, composite countertops, blue splashback, glass tiled splashback, stainless steel appliances, light hardwood flooring, an island, brown floors and black worktops.
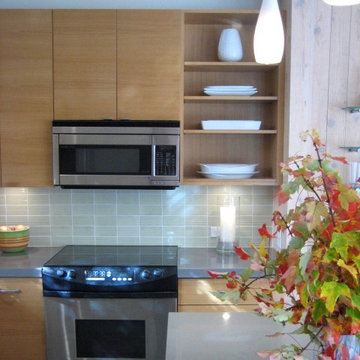
This was a 5-year renovation project of a 2,000 sq. ft. house in Fire Island Pines. New cedar siding and Arcadia windows & doors create a subtly textured exterior inspired by the sleekly modern houses of Palm Springs yet retains the style unique to the Pines. Custom kitchen and baths, as well as original artwork throughout, enhances the elegant yet relaxed style befitting a beach house. Materials like rift-cut white oak cabinetry and large 2’ x 2’ porcelain tile is repeated throughout to create continuity and harmony.
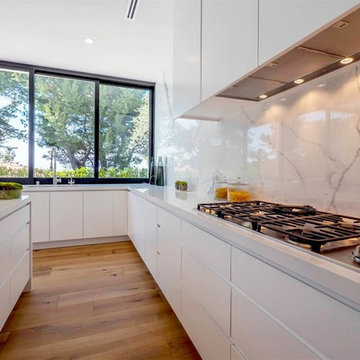
Large modern l-shaped open plan kitchen in Los Angeles with a submerged sink, flat-panel cabinets, white cabinets, composite countertops, multi-coloured splashback, marble splashback, stainless steel appliances, medium hardwood flooring, an island and brown floors.
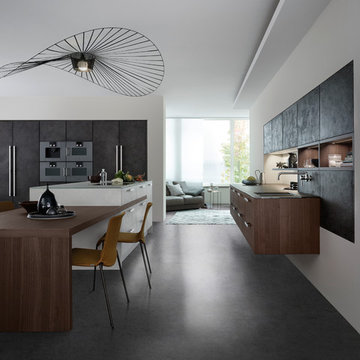
Inspiration for a medium sized modern galley open plan kitchen in New York with a built-in sink, flat-panel cabinets, grey cabinets, composite countertops, white splashback, stainless steel appliances, concrete flooring and an island.

angelica sparks-trefz/amillioncolors.com
This is an example of an expansive modern u-shaped kitchen/diner in Los Angeles with a submerged sink, flat-panel cabinets, beige cabinets, composite countertops, stainless steel appliances, marble flooring and multiple islands.
This is an example of an expansive modern u-shaped kitchen/diner in Los Angeles with a submerged sink, flat-panel cabinets, beige cabinets, composite countertops, stainless steel appliances, marble flooring and multiple islands.
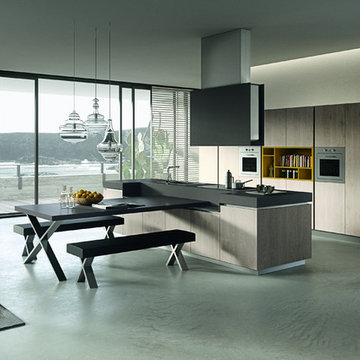
Photo of a medium sized modern galley kitchen/diner in Vancouver with a single-bowl sink, flat-panel cabinets, light wood cabinets, composite countertops, stainless steel appliances, concrete flooring, an island and grey floors.
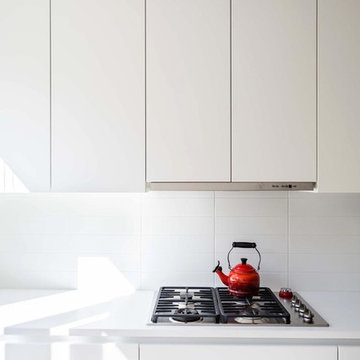
Photo of a medium sized modern galley kitchen/diner in New York with a submerged sink, flat-panel cabinets, white cabinets, composite countertops, white splashback, ceramic splashback, stainless steel appliances, light hardwood flooring and an island.
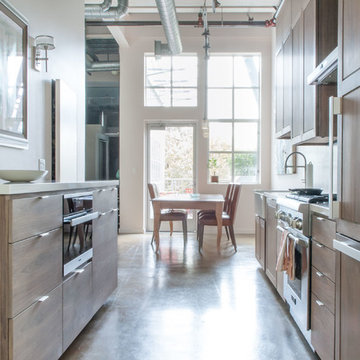
Overview
Design ideas for a small modern galley kitchen/diner in San Francisco with concrete flooring, a belfast sink, flat-panel cabinets, medium wood cabinets, composite countertops, integrated appliances, no island, grey floors and white worktops.
Design ideas for a small modern galley kitchen/diner in San Francisco with concrete flooring, a belfast sink, flat-panel cabinets, medium wood cabinets, composite countertops, integrated appliances, no island, grey floors and white worktops.
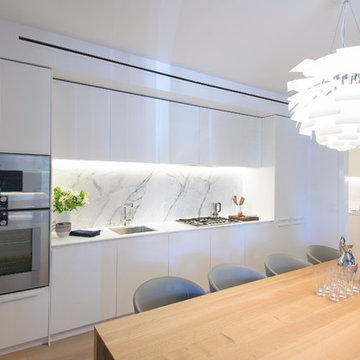
F. M. Construction provided construction management services for the completion of the Sales Centre and display suite of this exciting new project.
Sharing a passion for innovation and perfection, two leaders of their respective industries in Vancouver – Intracorp and Inform Interiors – have partnered to reimagine how homes are designed and built.
Aesthetically striking and considered from every possible angle, The Jervis is uncompromising design put into practice. It is 58 perfectly formed and carefully crafted homes, built by design and made for living.
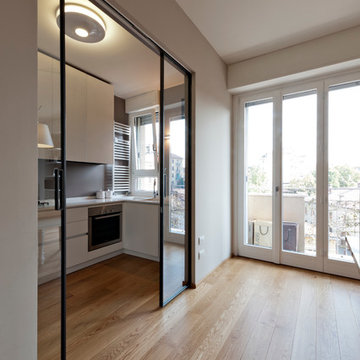
Photo of a large modern u-shaped enclosed kitchen in Milan with an integrated sink, flat-panel cabinets, white cabinets, composite countertops, grey splashback, stainless steel appliances, light hardwood flooring and no island.
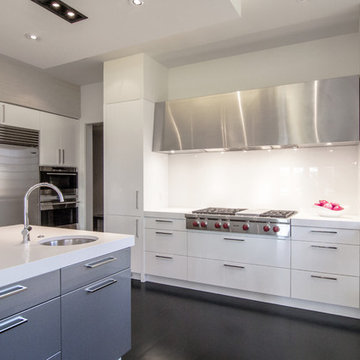
Arlington, Virginia Modern Kitchen and Bathroom
#JenniferGilmer
http://www.gilmerkitchens.com/
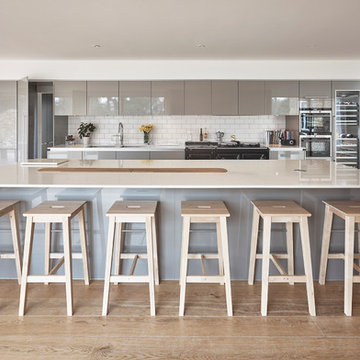
Contemporary kitchen complete with; warm grey gloss doors, Caesarstone quartz worktops, subway tiled backsplash, Aga, Siemens and Gaggenau appliances, champagne trough, concealed doorway to utility room.
Photography by Andy Haslam.

View of the kitchen from the living room.
Photo by: Ben Benschneider
Inspiration for a large modern u-shaped kitchen/diner in Seattle with flat-panel cabinets, dark wood cabinets, stainless steel appliances, a submerged sink, composite countertops, concrete flooring, a breakfast bar and grey floors.
Inspiration for a large modern u-shaped kitchen/diner in Seattle with flat-panel cabinets, dark wood cabinets, stainless steel appliances, a submerged sink, composite countertops, concrete flooring, a breakfast bar and grey floors.

Ultramodern German Kitchen in Findon Valley, West Sussex
Our contracts team make the most of a wonderful open plan space with an ultramodern kitchen design & theme.
The Brief
For this kitchen project in Findon Valley a truly unique design was required. With this property recently extensively renovated, a vast ground floor space required a minimalist kitchen theme to suit the style of this client.
A key desirable was a link between the outdoors and the kitchen space, completely level flooring in this room meant that when bi-fold doors were peeled back the kitchen could function as an extension of this sunny garden. Throughout, personal inclusions and elements have been incorporated to suit this client.
Design Elements
To achieve the brief of this project designer Sarah from our contracts team conjured a design that utilised a huge bank of units across the back wall of this space. This provided the client with vast storage and also meant no wall units had to be used at the client’s request.
Further storage, seating and space for appliances is provided across a huge 4.6-meter island.
To suit the open plan style of this project, contemporary German furniture has been used from premium supplier Nobilia. The chosen finish of Slate Grey compliments modern accents used elsewhere in the property, with a dark handleless rail also contributing to the theme.
Special Inclusions
An important element was a minimalist and uncluttered feel throughout. To achieve this plentiful storage and custom pull-out platforms for small appliances have been utilised to minimise worktop clutter.
A key part of this design was also the high-performance appliances specified. Within furniture a Neff combination microwave, Neff compact steam oven and two Neff Slide & Hide ovens feature, in addition to two warming drawers beneath ovens.
Across the island space, a Bora Pure venting hob is used to remove the need for an overhead extractor – with a Quooker boiling tap also fitted.
Project Highlight
The undoubtable highlight of this project is the 4.6 metre island – fabricated with seamless Corian work surfaces in an Arrow Root finish. On each end of the island a waterfall edge has been included, with seating and ambient lighting nice additions to this space.
The End Result
The result of this project is a wonderful open plan kitchen design that incorporates several great features that have been personalised to suit this client’s brief.
This project was undertaken by our contract kitchen team. Whether you are a property developer or are looking to renovate your own home, consult our expert designers to see how we can design your dream space.
To arrange an appointment visit a showroom or book an appointment now.
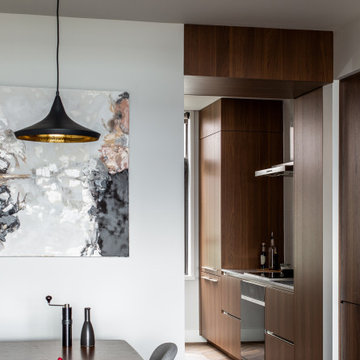
SieMatic Pure design, Natural Walnut with Matt Graphite Grey lacquer cabinetry, Natural Walnut wood wall panels, SieMatic Basalt Grey island countertop, Carrara stone countertop, Tile backsplash, Gaggenau appliances, Julien stainless steel sink, Dornbracht Dark Platinum matt faucet, SieMatic storage cabinets.
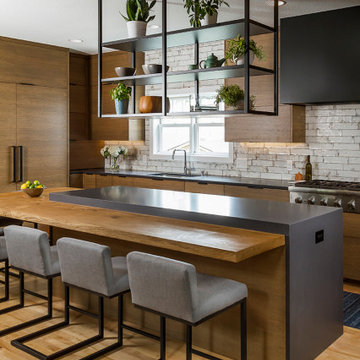
Inspiration for a modern kitchen/diner in Minneapolis with a submerged sink, flat-panel cabinets, brown cabinets, composite countertops, white splashback, ceramic splashback, stainless steel appliances, light hardwood flooring, an island and black worktops.
Modern Kitchen with Composite Countertops Ideas and Designs
6