Modern Kitchen with Composite Countertops Ideas and Designs
Refine by:
Budget
Sort by:Popular Today
121 - 140 of 12,622 photos
Item 1 of 3
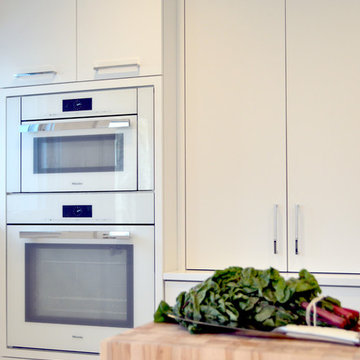
Designed by Stephen Honeywell
Cabinetry by Deane, Inc.
Inspiration for an expansive modern u-shaped kitchen/diner in Other with a submerged sink, flat-panel cabinets, white cabinets, composite countertops, white splashback, stone slab splashback, integrated appliances, porcelain flooring, an island and white floors.
Inspiration for an expansive modern u-shaped kitchen/diner in Other with a submerged sink, flat-panel cabinets, white cabinets, composite countertops, white splashback, stone slab splashback, integrated appliances, porcelain flooring, an island and white floors.
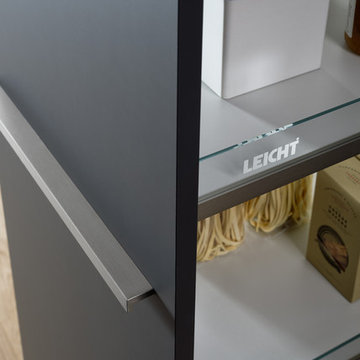
Inspiration for a large modern single-wall kitchen/diner in New York with a double-bowl sink, flat-panel cabinets, grey cabinets, composite countertops, brown splashback, stainless steel appliances, concrete flooring and an island.
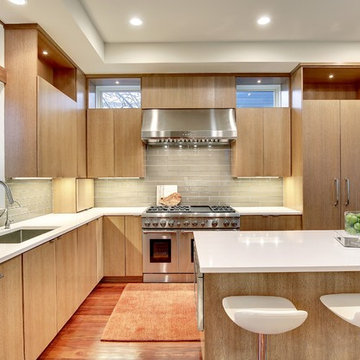
Photo of a medium sized modern l-shaped open plan kitchen in Minneapolis with a single-bowl sink, flat-panel cabinets, medium wood cabinets, composite countertops, grey splashback, glass tiled splashback, integrated appliances, medium hardwood flooring and an island.

GE appliances answer real-life needs. Define trends. Simplify routines. And upgrade the look and feel of the living space. Through ingenuity and innovation, next generation features are solving real-life needs. With a forward-thinking tradition that spans over 100 years, today’s GE appliances sync perfectly with the modern lifestyle.
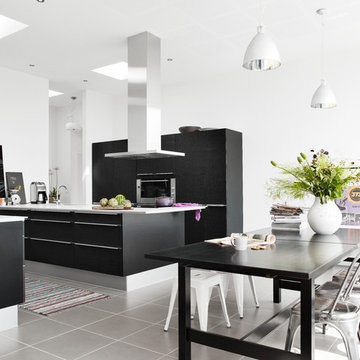
Photo of a medium sized modern galley kitchen/diner in Denver with flat-panel cabinets, black cabinets, composite countertops, stainless steel appliances, ceramic flooring and an island.
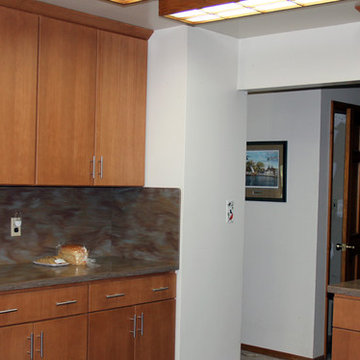
The Corian backsplash was a beautiful choice for this kitchen. By installing the Corian as a backsplash, it becomes a feature piece and the beautiful colors and movement are always on display. Photos taken by Aimee Fritzges
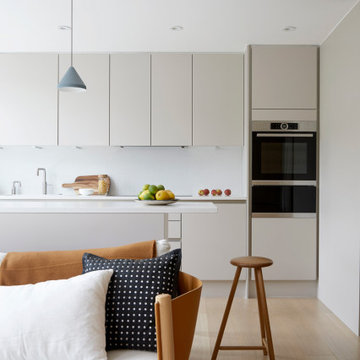
Small modern single-wall open plan kitchen in London with a built-in sink, flat-panel cabinets, beige cabinets, composite countertops, white splashback, engineered quartz splashback, stainless steel appliances, light hardwood flooring, a breakfast bar and white worktops.
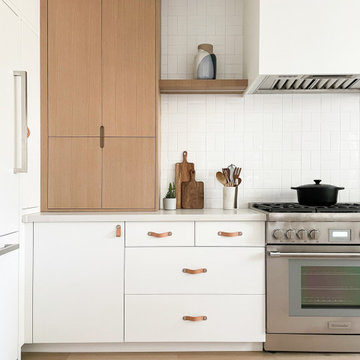
Bright and modern kitchen remodel in white with wood accents
Photo of a medium sized modern l-shaped kitchen/diner in Toronto with a submerged sink, flat-panel cabinets, white cabinets, composite countertops, white splashback, ceramic splashback, stainless steel appliances, light hardwood flooring, an island and grey worktops.
Photo of a medium sized modern l-shaped kitchen/diner in Toronto with a submerged sink, flat-panel cabinets, white cabinets, composite countertops, white splashback, ceramic splashback, stainless steel appliances, light hardwood flooring, an island and grey worktops.
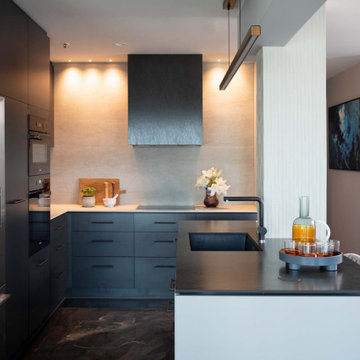
This inner-city apartment had strong bones but felt
cluttered and was difficult to work in. Thanks to years of
skill and experience, Elegant in Design had the vision to
rotate the space, resulting in a new room that was full of
style and easy to navigate.
This rotation meant a new layout was required. An
L-shaped kitchen with island made best use of the
space, and the wall between the kitchen and dining
area was removed to achieve an open plan. Other
spatial challenges still had to be overcome. The island
bench was designed around an existing riser duct that
could not be removed, but was able to be reduced in
size for a less obtrusive result.
With the new floor plan decided upon, maximising
useability became the focus. The Blum Dynamic
Space principle was considered to optimise workflow.
Benchtop clutter was kept to a minimum thanks to a
clever use of cabinetry, including a Blum AVENTOS lift
system that allows a unique coffee station cupboard to
be tucked away out of sight.
A Point Pod was placed in the island for power
without compromising the look of the porcelain top.
This choice of material was continued in the feature
wall and the rangehood cladding.
However, all these modern innovations didn’t see
old bones going to waste. The spot that used to house
the fridge was reconfigured into a shoe and handbag
cupboard for the master bedroom, and a recessed
display cupboard was added to the dining room to
again make the best use of existing spaces while
increasing the room’s style and functionality.
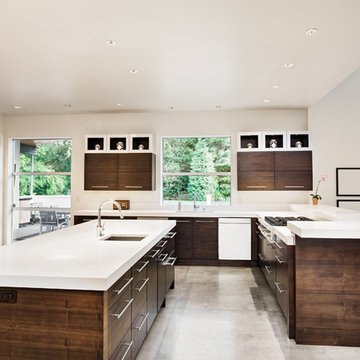
Inspiration for a medium sized modern l-shaped open plan kitchen in Los Angeles with a submerged sink, flat-panel cabinets, dark wood cabinets, composite countertops, white appliances, concrete flooring, an island, grey floors and white worktops.
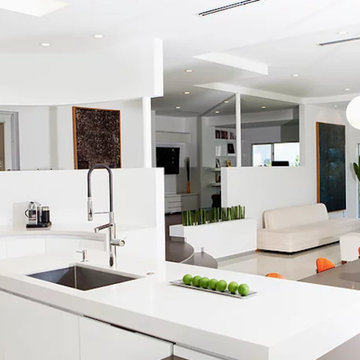
Large modern u-shaped open plan kitchen with a submerged sink, flat-panel cabinets, white cabinets, composite countertops, stainless steel appliances, porcelain flooring, an island, beige floors and white worktops.
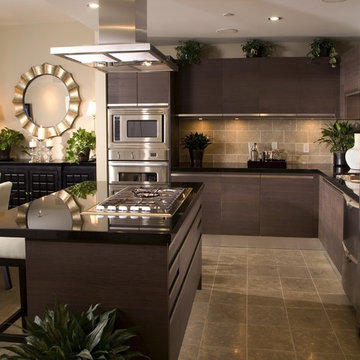
Medium sized modern l-shaped kitchen/diner in Dallas with flat-panel cabinets, dark wood cabinets, composite countertops, brown splashback, stone tiled splashback, stainless steel appliances, ceramic flooring and an island.
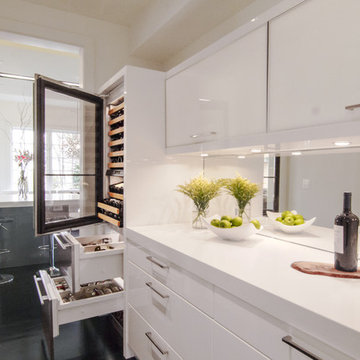
Arlington, Virginia Modern Kitchen and Bathroom
#JenniferGilmer
http://www.gilmerkitchens.com/
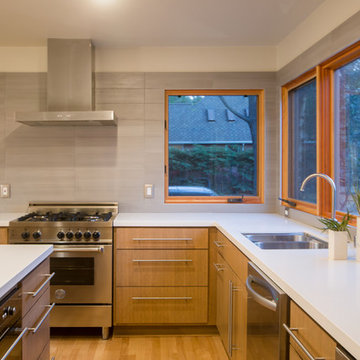
Photo: Zephyr McIntyre
Medium sized modern u-shaped kitchen pantry in Sacramento with a submerged sink, flat-panel cabinets, light wood cabinets, composite countertops, grey splashback, ceramic splashback, stainless steel appliances, light hardwood flooring and an island.
Medium sized modern u-shaped kitchen pantry in Sacramento with a submerged sink, flat-panel cabinets, light wood cabinets, composite countertops, grey splashback, ceramic splashback, stainless steel appliances, light hardwood flooring and an island.
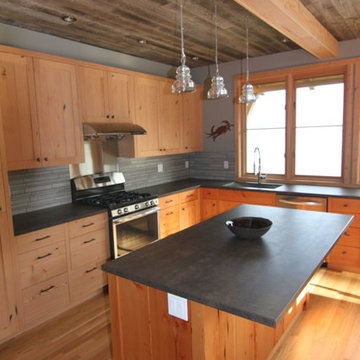
Chris Dahl
Photo of a medium sized modern l-shaped open plan kitchen in Seattle with a submerged sink, shaker cabinets, light wood cabinets, composite countertops, grey splashback, porcelain splashback, stainless steel appliances, light hardwood flooring and an island.
Photo of a medium sized modern l-shaped open plan kitchen in Seattle with a submerged sink, shaker cabinets, light wood cabinets, composite countertops, grey splashback, porcelain splashback, stainless steel appliances, light hardwood flooring and an island.
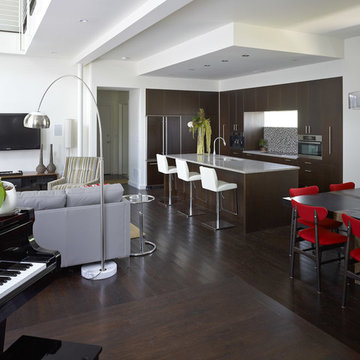
Photo of a small modern l-shaped open plan kitchen in Atlanta with a submerged sink, flat-panel cabinets, brown cabinets, composite countertops, multi-coloured splashback, glass tiled splashback, stainless steel appliances, dark hardwood flooring, an island and brown floors.
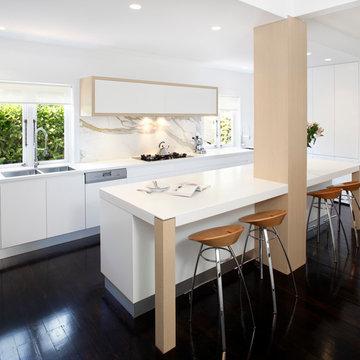
This modern kitchen space was converted from a separate kitchen, laundry and dining room into one open-plan area, and the lowered ceiling in the kitchen helps define the space.
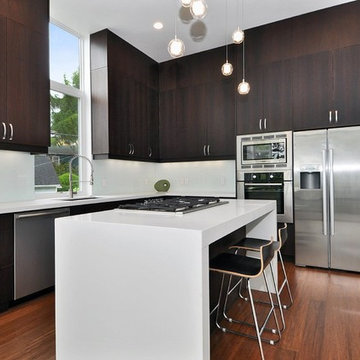
Photo of a medium sized modern l-shaped enclosed kitchen in Seattle with stainless steel appliances, flat-panel cabinets, dark wood cabinets, composite countertops, an island, a submerged sink, white splashback, medium hardwood flooring and glass sheet splashback.
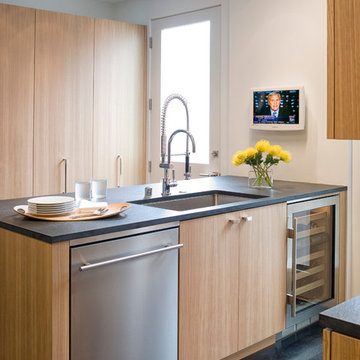
Originally asked to resurface custom kitchen cabinets, Michael Merrill Design Studio finished this project with a completely new, crisp and ultra-modern design for the entire 815 square-foot home.
Photos © John Sutton Photography
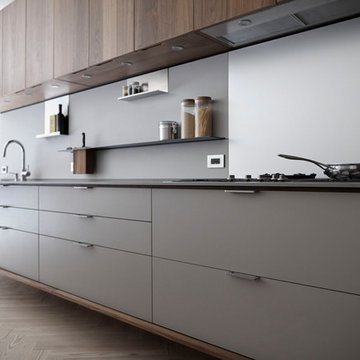
Medium sized modern l-shaped kitchen/diner in New York with a submerged sink, flat-panel cabinets, medium wood cabinets, composite countertops, grey splashback, stainless steel appliances, an island and grey worktops.
Modern Kitchen with Composite Countertops Ideas and Designs
7