Modern Kitchen with Concrete Flooring Ideas and Designs
Refine by:
Budget
Sort by:Popular Today
161 - 180 of 6,054 photos
Item 1 of 3
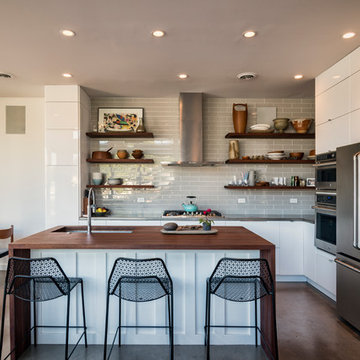
A couple wanted a weekend retreat without spending a majority of their getaway in an automobile. Therefore, a lot was purchased along the Rocky River with the vision of creating a nearby escape less than five miles away from their home. This 1,300 sf 24’ x 24’ dwelling is divided into a four square quadrant with the goal to create a variety of interior and exterior experiences while maintaining a rather small footprint.
Typically, when going on a weekend retreat one has the drive time to decompress. However, without this, the goal was to create a procession from the car to the house to signify such change of context. This concept was achieved through the use of a wood slatted screen wall which must be passed through. After winding around a collection of poured concrete steps and walls one comes to a wood plank bridge and crosses over a Japanese garden leaving all the stresses of the daily world behind.
The house is structured around a nine column steel frame grid, which reinforces the impression one gets of the four quadrants. The two rear quadrants intentionally house enclosed program space but once passed through, the floor plan completely opens to long views down to the mouth of the river into Lake Erie.
On the second floor the four square grid is stacked with one quadrant removed for the two story living area on the first floor to capture heightened views down the river. In a move to create complete separation there is a one quadrant roof top office with surrounding roof top garden space. The rooftop office is accessed through a unique approach by exiting onto a steel grated staircase which wraps up the exterior facade of the house. This experience provides an additional retreat within their weekend getaway, and serves as the apex of the house where one can completely enjoy the views of Lake Erie disappearing over the horizon.
Visually the house extends into the riverside site, but the four quadrant axis also physically extends creating a series of experiences out on the property. The Northeast kitchen quadrant extends out to become an exterior kitchen & dining space. The two-story Northwest living room quadrant extends out to a series of wrap around steps and lounge seating. A fire pit sits in this quadrant as well farther out in the lawn. A fruit and vegetable garden sits out in the Southwest quadrant in near proximity to the shed, and the entry sequence is contained within the Southeast quadrant extension. Internally and externally the whole house is organized in a simple and concise way and achieves the ultimate goal of creating many different experiences within a rationally sized footprint.
Photo: Sergiu Stoian
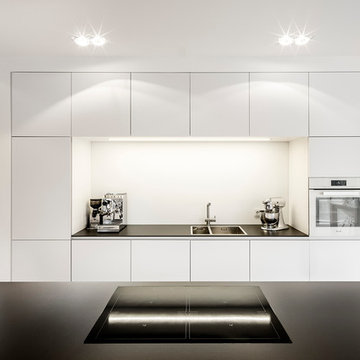
Modern grey and cream open plan kitchen in Cologne with a double-bowl sink, flat-panel cabinets, white splashback, an island, white appliances and concrete flooring.
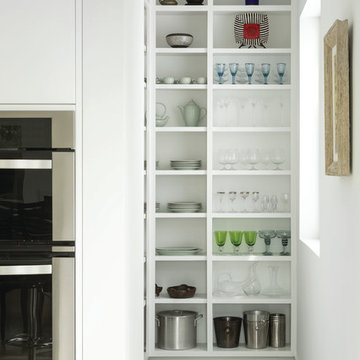
Design ideas for a large modern galley open plan kitchen in Portland Maine with a submerged sink, flat-panel cabinets, white cabinets, engineered stone countertops, grey splashback, glass sheet splashback, stainless steel appliances, concrete flooring and an island.
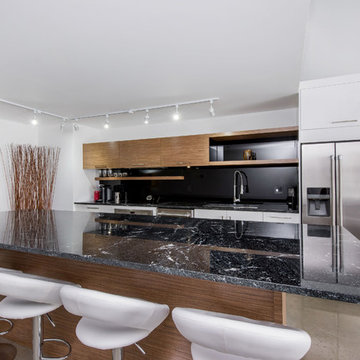
D & M Images
Design ideas for a small modern galley open plan kitchen in Other with a double-bowl sink, flat-panel cabinets, medium wood cabinets, granite worktops, black splashback, glass sheet splashback, stainless steel appliances, concrete flooring and an island.
Design ideas for a small modern galley open plan kitchen in Other with a double-bowl sink, flat-panel cabinets, medium wood cabinets, granite worktops, black splashback, glass sheet splashback, stainless steel appliances, concrete flooring and an island.

RIckie Agapito - aofotos.com
Design ideas for a large modern u-shaped open plan kitchen in Orlando with a submerged sink, flat-panel cabinets, medium wood cabinets, engineered stone countertops, white splashback, glass sheet splashback, white appliances, concrete flooring and an island.
Design ideas for a large modern u-shaped open plan kitchen in Orlando with a submerged sink, flat-panel cabinets, medium wood cabinets, engineered stone countertops, white splashback, glass sheet splashback, white appliances, concrete flooring and an island.
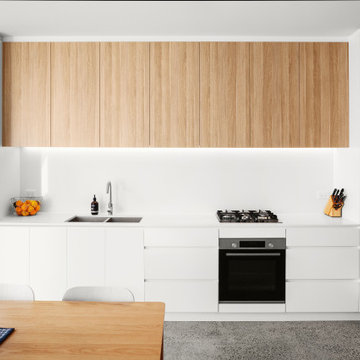
Custom Kitchen and Living room area
Small modern single-wall open plan kitchen in Melbourne with a double-bowl sink, white cabinets, engineered stone countertops, white splashback, glass sheet splashback, black appliances, concrete flooring, no island, grey floors and white worktops.
Small modern single-wall open plan kitchen in Melbourne with a double-bowl sink, white cabinets, engineered stone countertops, white splashback, glass sheet splashback, black appliances, concrete flooring, no island, grey floors and white worktops.
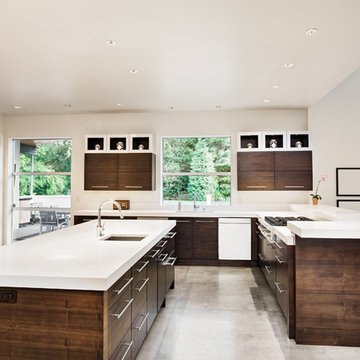
Inspiration for a medium sized modern l-shaped open plan kitchen in Los Angeles with a submerged sink, flat-panel cabinets, dark wood cabinets, composite countertops, white appliances, concrete flooring, an island, grey floors and white worktops.
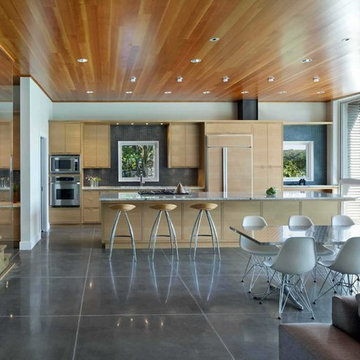
Farshid Assassi
This is an example of a medium sized modern galley open plan kitchen in Cedar Rapids with a double-bowl sink, flat-panel cabinets, light wood cabinets, granite worktops, grey splashback, mosaic tiled splashback, stainless steel appliances, concrete flooring, an island and grey floors.
This is an example of a medium sized modern galley open plan kitchen in Cedar Rapids with a double-bowl sink, flat-panel cabinets, light wood cabinets, granite worktops, grey splashback, mosaic tiled splashback, stainless steel appliances, concrete flooring, an island and grey floors.
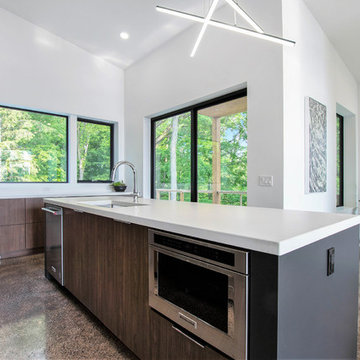
Inspiration for a large modern single-wall kitchen/diner in Grand Rapids with a submerged sink, flat-panel cabinets, dark wood cabinets, engineered stone countertops, white splashback, stainless steel appliances, concrete flooring, an island, brown floors and white worktops.
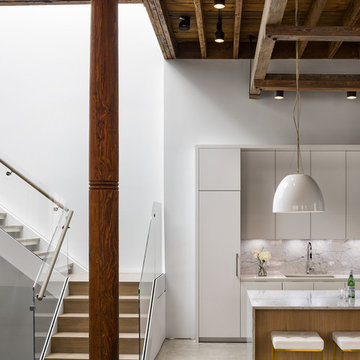
The owners of this home, purchased it from an architect, who converted an old factory, in downtown Jersey City, into a house. When the family grew, they needed to either move, or extend this house they love so much.
Being that this is a historical-preservation building, the front had to remain 'as is'.
Owners hired Fogarty Finger architects to redesign the home and Kuche+Cucina, for the kitchen, closets and the party kitchenette.
Pedini cabinets were chosen, for their sleek, minimal look, in both matte glass and matte lacquer, for different textures.
The work countertop, was done in durable quartz, while the island and the backsplash are real marble.
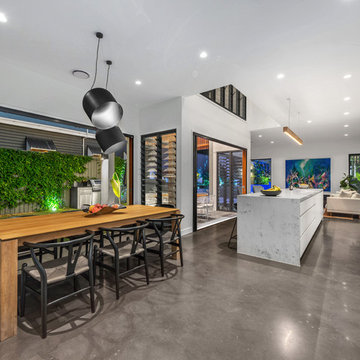
This is an example of a medium sized modern galley kitchen/diner in Brisbane with a submerged sink, concrete flooring, an island and grey floors.
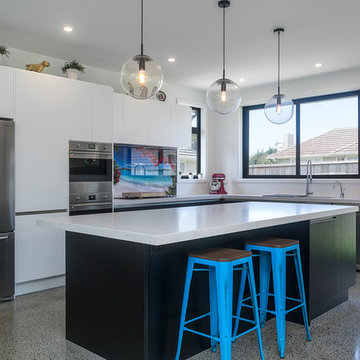
integrated handles
Design ideas for a large modern l-shaped open plan kitchen in Auckland with a submerged sink, flat-panel cabinets, white cabinets, engineered stone countertops, multi-coloured splashback, glass sheet splashback, stainless steel appliances, concrete flooring, an island and grey floors.
Design ideas for a large modern l-shaped open plan kitchen in Auckland with a submerged sink, flat-panel cabinets, white cabinets, engineered stone countertops, multi-coloured splashback, glass sheet splashback, stainless steel appliances, concrete flooring, an island and grey floors.
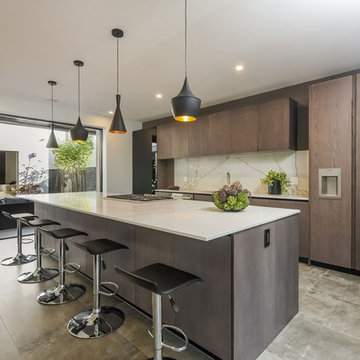
Design ideas for a modern u-shaped open plan kitchen in Los Angeles with a double-bowl sink, flat-panel cabinets, medium wood cabinets, quartz worktops, multi-coloured splashback, stainless steel appliances, concrete flooring, an island, grey floors and white worktops.
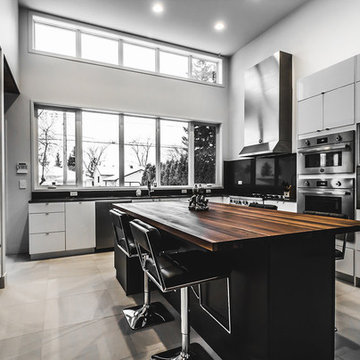
Design ideas for a large modern u-shaped open plan kitchen in Edmonton with a submerged sink, flat-panel cabinets, white cabinets, wood worktops, stainless steel appliances, concrete flooring and an island.
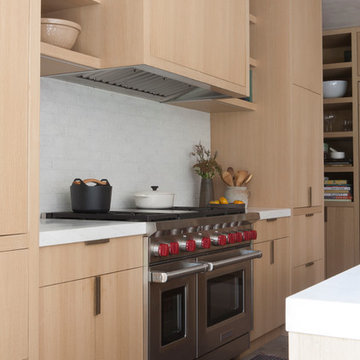
Photo of a modern open plan kitchen in Los Angeles with flat-panel cabinets, light wood cabinets, marble worktops, white splashback and concrete flooring.
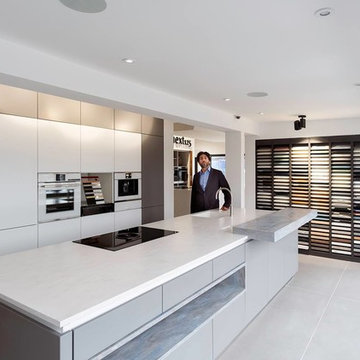
This kitchen has clean lines, elegant design with a visual effect of the surface-mounted grip ledge with no handles, which is ideal for achieving a discerningly reduced space architecture.
The pull-outs gives an uniform appearance.
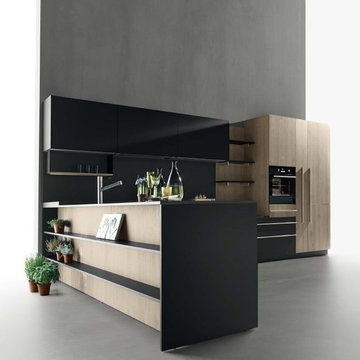
Oak and Matte Black, with our beautiful LINEAR handles
Inspiration for a medium sized modern l-shaped open plan kitchen in San Francisco with a built-in sink, flat-panel cabinets, black cabinets, engineered stone countertops, black appliances, concrete flooring, grey floors and black worktops.
Inspiration for a medium sized modern l-shaped open plan kitchen in San Francisco with a built-in sink, flat-panel cabinets, black cabinets, engineered stone countertops, black appliances, concrete flooring, grey floors and black worktops.
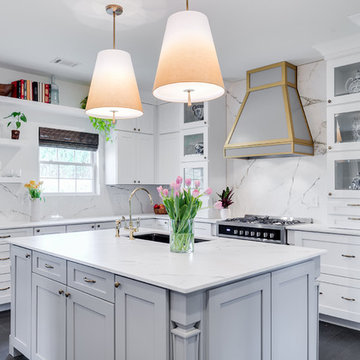
Inspiration for a medium sized modern l-shaped open plan kitchen in Minneapolis with a submerged sink, shaker cabinets, white cabinets, engineered stone countertops, white splashback, marble splashback, stainless steel appliances, concrete flooring, an island and grey floors.
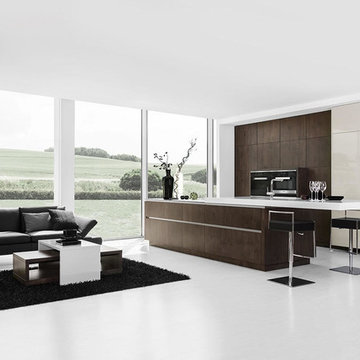
Inspiration for a large modern single-wall open plan kitchen in Miami with flat-panel cabinets, dark wood cabinets, composite countertops, concrete flooring, an island and white floors.
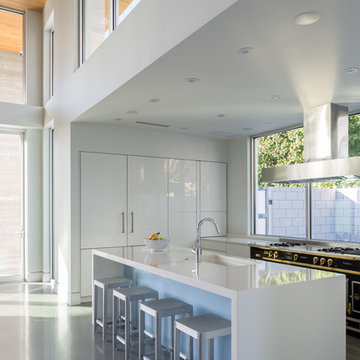
Ryan Begley Photography
Inspiration for a medium sized modern kitchen pantry in Orlando with a submerged sink, flat-panel cabinets, white cabinets, engineered stone countertops, blue splashback, glass sheet splashback, stainless steel appliances, concrete flooring and an island.
Inspiration for a medium sized modern kitchen pantry in Orlando with a submerged sink, flat-panel cabinets, white cabinets, engineered stone countertops, blue splashback, glass sheet splashback, stainless steel appliances, concrete flooring and an island.
Modern Kitchen with Concrete Flooring Ideas and Designs
9