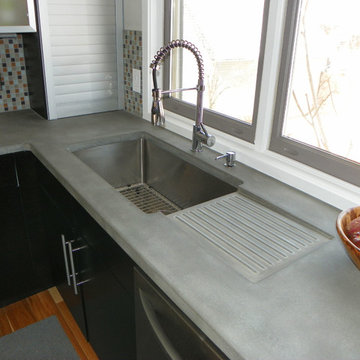Modern Kitchen with Concrete Worktops Ideas and Designs
Refine by:
Budget
Sort by:Popular Today
41 - 60 of 2,156 photos
Item 1 of 3
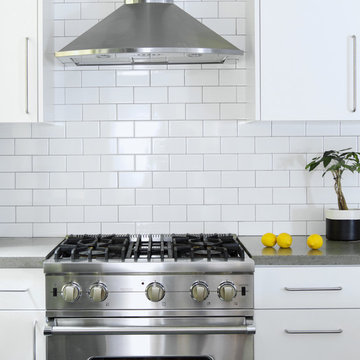
Inspiration for a medium sized modern l-shaped kitchen/diner in New York with a belfast sink, flat-panel cabinets, white cabinets, concrete worktops, white splashback, metro tiled splashback, stainless steel appliances, slate flooring and an island.
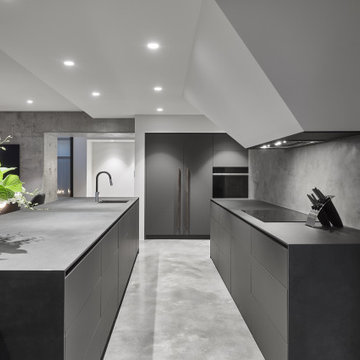
Large modern l-shaped open plan kitchen in Perth with concrete worktops, grey splashback, stone slab splashback, concrete flooring, an island, grey floors, grey worktops, a submerged sink, flat-panel cabinets, grey cabinets and integrated appliances.
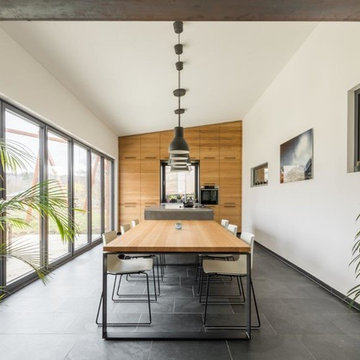
Offen für alles:
Inspirierende moderne Wohnküche, die sich großzügig nach außen öffnet.
Beständig, robust und fest: Die Fronten der Küche sind in Eiche (Dreischichtplatte) designt und geben dieser Küche ihren natürlichen und warmen Look.
Die Arbeitsplatte wurde vor Ort in Echtbeton gegossen.
Die schwarzen hochmatten Oberflächen sind nanobeschichtet (Fenix) und superbelastbar.
Für den angrenzenden Essplatz mit Platz für mehr als 6 Personen im Industrielook wurde Eichenholz mit einem Stahlgestell kombiniert.
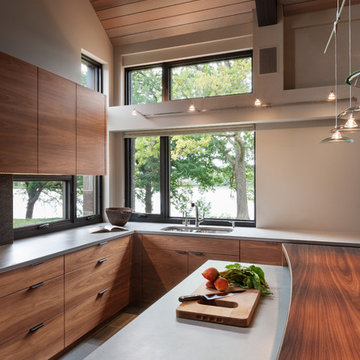
This kitchen was designed with windows in mind. Views out to the lake and gardens are complimented by an influx of natural light. Photo Credit: Paul Crosby
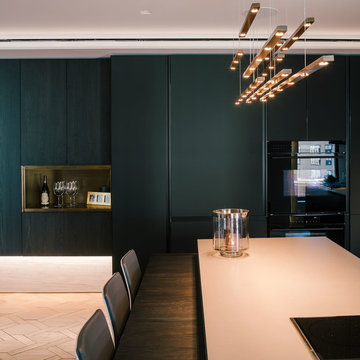
This is an example of a large modern single-wall open plan kitchen in New York with a submerged sink, flat-panel cabinets, black cabinets, concrete worktops, grey splashback, stone slab splashback, black appliances, light hardwood flooring, an island and beige floors.
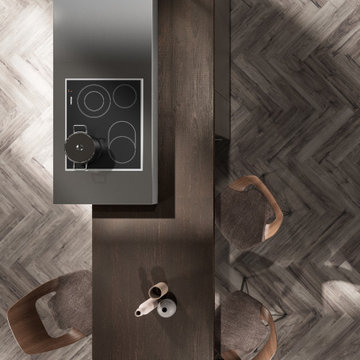
Our Ares Collection offers the option to have the
same finish for both back panels and cabinet
doors. That applies to backsplash too, as well
as to the inner back panels of display cabinets
and columns. All the different kitchen parts are
seamlessly coordinated to create a unique visual
and chromatic continuity.
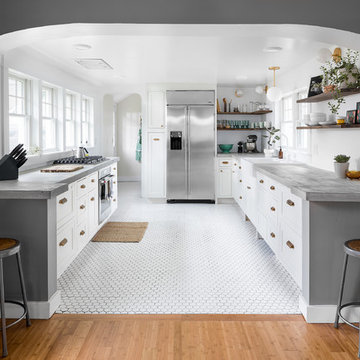
"We wanted it to be as open and bright as possible," said Spencer. "No upper cabinets, a lot of windows, bright tile, and also making it look a bit older, because it is a Craftsman house. We lived in the house and planned for a long time – to make sure that it was a smart choice to move the refrigerator, or add windows, or open up the walls."
Learn more: https://www.cliqstudios.com/gallery/clean-bright-galley-kitchen/
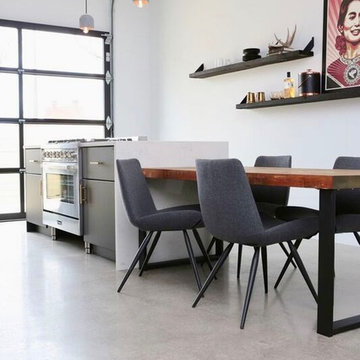
Inspiration for a small modern galley open plan kitchen in Other with flat-panel cabinets, concrete worktops, stainless steel appliances, concrete flooring, an island, grey floors, brown cabinets, a single-bowl sink and white splashback.
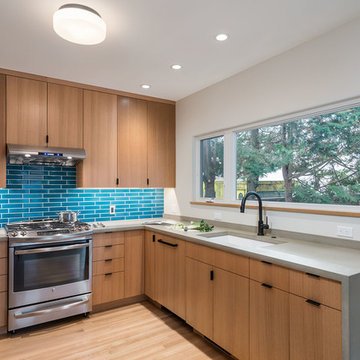
Photo of a small modern u-shaped enclosed kitchen in Portland with a submerged sink, flat-panel cabinets, light wood cabinets, concrete worktops, blue splashback, ceramic splashback, stainless steel appliances, light hardwood flooring, no island and grey worktops.
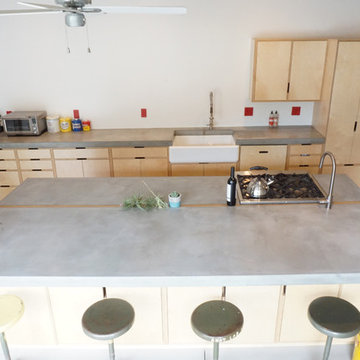
Thick concrete kitchen countertops for a container house in West Boulder really set off the playful and funky, yet industrial feel of the unique house. Rather than trying to hide the seams we decided to celebrate them and incorporate them into the design by adding strips of the same maple ply that the cabinets were made out of.

New custom kitchen with high-gloss cabinets, custom plywood enclosures, concrete island counter top.
Photo of a modern u-shaped kitchen/diner in Boston with an integrated sink, flat-panel cabinets, white cabinets, concrete worktops, beige splashback, mosaic tiled splashback, white appliances, an island, black floors, white worktops and slate flooring.
Photo of a modern u-shaped kitchen/diner in Boston with an integrated sink, flat-panel cabinets, white cabinets, concrete worktops, beige splashback, mosaic tiled splashback, white appliances, an island, black floors, white worktops and slate flooring.
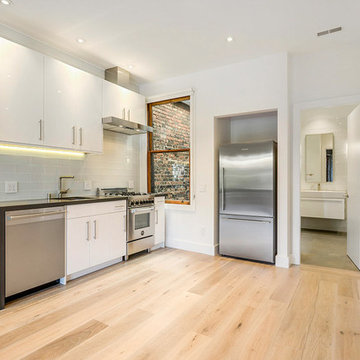
Photo of a small modern single-wall open plan kitchen in San Francisco with a submerged sink, white cabinets, concrete worktops, white splashback, glass tiled splashback, stainless steel appliances, light hardwood flooring, no island and raised-panel cabinets.
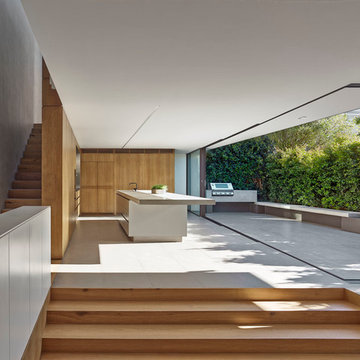
Floor to ceiling stained American Oak kitchen, featuring concrete island benchtop, stainless steel cooking alcove with concealed doors and fully integrated appliances.
Design: Nobbs Radford Architects
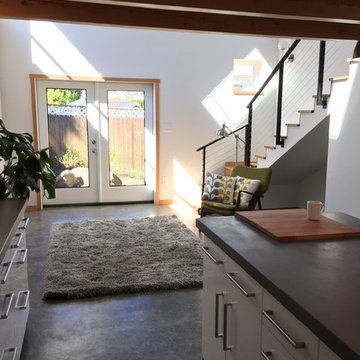
Below the loft, the intimate kitchen expands out at the living room
Small modern galley open plan kitchen in Portland with a belfast sink, flat-panel cabinets, white cabinets, concrete worktops, white splashback, ceramic splashback, stainless steel appliances, concrete flooring and an island.
Small modern galley open plan kitchen in Portland with a belfast sink, flat-panel cabinets, white cabinets, concrete worktops, white splashback, ceramic splashback, stainless steel appliances, concrete flooring and an island.
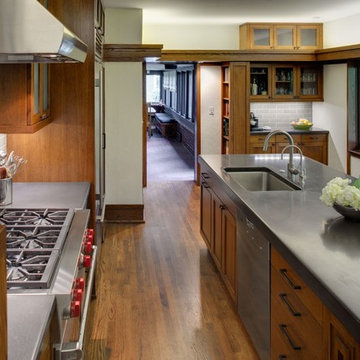
New kitchen replaced 1970's kitchen, using the architectural language of the original house.
This is an example of a modern grey and cream enclosed kitchen in Chicago with a submerged sink, glass-front cabinets, medium wood cabinets, concrete worktops, grey splashback, metro tiled splashback and stainless steel appliances.
This is an example of a modern grey and cream enclosed kitchen in Chicago with a submerged sink, glass-front cabinets, medium wood cabinets, concrete worktops, grey splashback, metro tiled splashback and stainless steel appliances.
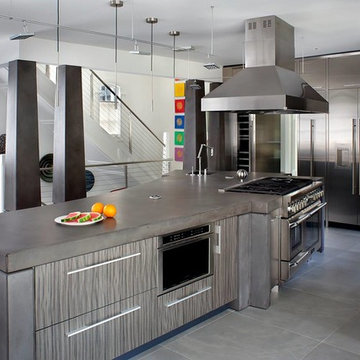
The ProVI range hood covers a stainless steel range. In this kitchen, it makes a powerful statement. The stainless steel finish complements the stainless steel refrigerator and predominately gray kitchen design.
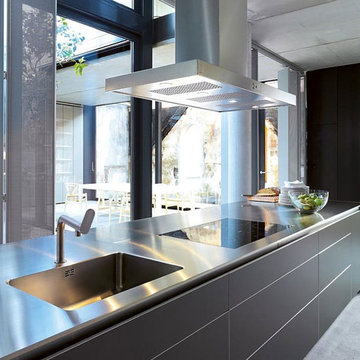
Inspiration for a large modern l-shaped kitchen in Phoenix with a submerged sink, flat-panel cabinets, grey cabinets, concrete worktops, concrete flooring, an island, stainless steel appliances and grey floors.

Inspiration for a medium sized modern grey and black l-shaped kitchen/diner in Cheshire with a built-in sink, flat-panel cabinets, grey cabinets, concrete worktops, metallic splashback, mirror splashback, black appliances, medium hardwood flooring, an island, beige floors, grey worktops and feature lighting.
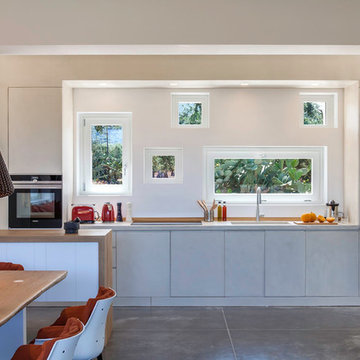
Expansive modern single-wall open plan kitchen in Other with an integrated sink, beaded cabinets, concrete worktops, beige splashback, window splashback, concrete flooring, a breakfast bar, grey floors and beige worktops.
Modern Kitchen with Concrete Worktops Ideas and Designs
3
