Modern Kitchen with Concrete Worktops Ideas and Designs
Refine by:
Budget
Sort by:Popular Today
61 - 80 of 2,156 photos
Item 1 of 3
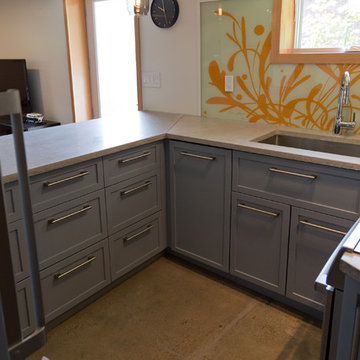
Sung Kokko Photo
Inspiration for a small modern u-shaped kitchen/diner in Portland with a submerged sink, shaker cabinets, grey cabinets, concrete worktops, multi-coloured splashback, glass sheet splashback, stainless steel appliances, concrete flooring, no island, grey floors and grey worktops.
Inspiration for a small modern u-shaped kitchen/diner in Portland with a submerged sink, shaker cabinets, grey cabinets, concrete worktops, multi-coloured splashback, glass sheet splashback, stainless steel appliances, concrete flooring, no island, grey floors and grey worktops.
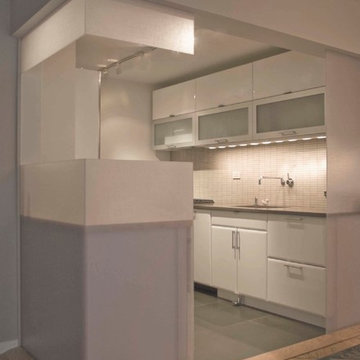
Inspiration for a small modern galley kitchen in New York with a submerged sink, integrated appliances, concrete flooring, grey floors, flat-panel cabinets, white cabinets, concrete worktops, beige splashback, no island and grey worktops.
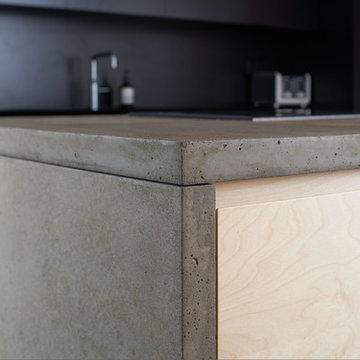
Aidan Brown
Design ideas for a large modern open plan kitchen in London with an integrated sink, flat-panel cabinets, black cabinets, concrete worktops, black splashback, integrated appliances, concrete flooring and an island.
Design ideas for a large modern open plan kitchen in London with an integrated sink, flat-panel cabinets, black cabinets, concrete worktops, black splashback, integrated appliances, concrete flooring and an island.

A narrow galley kitchen with glass extension at the rear. The glass extension is created from slim aluminium sliding doors with a structural glass roof above. The glass extension provides lots of natural light into the terrace home which has no side windows. A further frameless glass rooflight further into the kitchen extension adds more light.
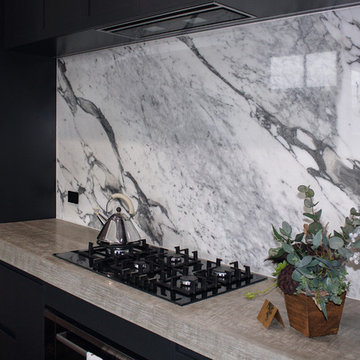
Natural Marble Splashback installed by CR Stone
This is an example of a modern galley kitchen pantry in Other with a double-bowl sink, flat-panel cabinets, black cabinets, concrete worktops, grey splashback, marble splashback, stainless steel appliances, medium hardwood flooring, an island, brown floors and grey worktops.
This is an example of a modern galley kitchen pantry in Other with a double-bowl sink, flat-panel cabinets, black cabinets, concrete worktops, grey splashback, marble splashback, stainless steel appliances, medium hardwood flooring, an island, brown floors and grey worktops.
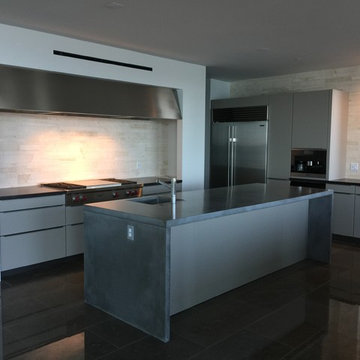
Cary Ezell
This is an example of a modern l-shaped kitchen/diner in Orange County with flat-panel cabinets, grey cabinets, concrete worktops, beige splashback, stone slab splashback, stainless steel appliances and an island.
This is an example of a modern l-shaped kitchen/diner in Orange County with flat-panel cabinets, grey cabinets, concrete worktops, beige splashback, stone slab splashback, stainless steel appliances and an island.
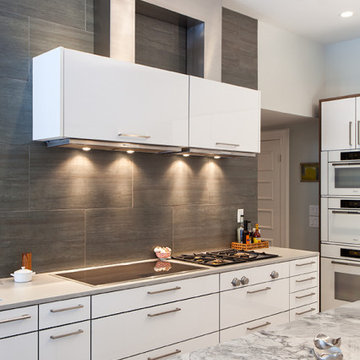
Two range hoods were joined by the custom stainless duct cover.
Design ideas for a modern open plan kitchen in Philadelphia with flat-panel cabinets, white cabinets, concrete worktops, multi-coloured splashback, porcelain splashback, medium hardwood flooring, an island and grey worktops.
Design ideas for a modern open plan kitchen in Philadelphia with flat-panel cabinets, white cabinets, concrete worktops, multi-coloured splashback, porcelain splashback, medium hardwood flooring, an island and grey worktops.
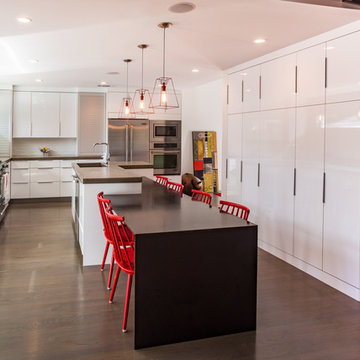
Ruda Photography
This is an example of a modern kitchen in Dallas with a submerged sink, flat-panel cabinets, white cabinets, concrete worktops, white splashback, porcelain splashback, stainless steel appliances and light hardwood flooring.
This is an example of a modern kitchen in Dallas with a submerged sink, flat-panel cabinets, white cabinets, concrete worktops, white splashback, porcelain splashback, stainless steel appliances and light hardwood flooring.
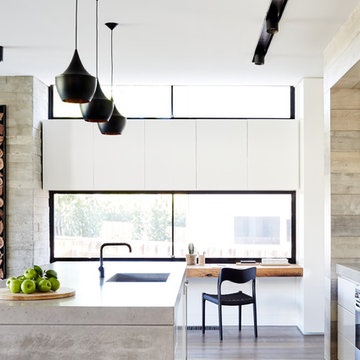
Christine Francis
Photo of a modern galley open plan kitchen in Melbourne with a submerged sink, concrete worktops, stainless steel appliances, flat-panel cabinets, white cabinets, dark hardwood flooring, an island and brown floors.
Photo of a modern galley open plan kitchen in Melbourne with a submerged sink, concrete worktops, stainless steel appliances, flat-panel cabinets, white cabinets, dark hardwood flooring, an island and brown floors.
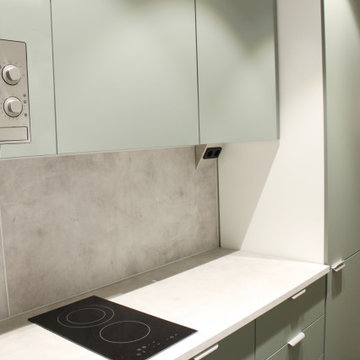
Neuebau Küche nach Mass.
Small modern grey and white l-shaped enclosed kitchen in Berlin with a built-in sink, flat-panel cabinets, green cabinets, concrete worktops, grey splashback, stainless steel appliances, cement flooring, grey floors and grey worktops.
Small modern grey and white l-shaped enclosed kitchen in Berlin with a built-in sink, flat-panel cabinets, green cabinets, concrete worktops, grey splashback, stainless steel appliances, cement flooring, grey floors and grey worktops.

We following all the phase from the initial sketch to the installation.
The kitchen has been design in London and manufactured in Italy.
Materials:
Wood veneer,
Wood lacquered
Metal.
Glass.
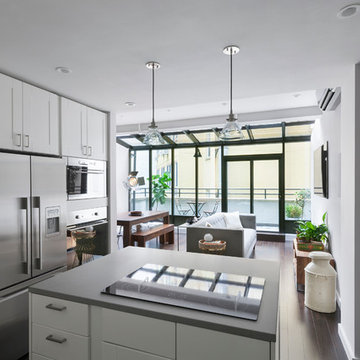
Modern Appliances and updates were brought into this East Village kitchen on a budget and with improved efficiency in mind. The open plan for the kitchen and living area allows for a bright kitchen and a great place to entertain.
© Devon Banks
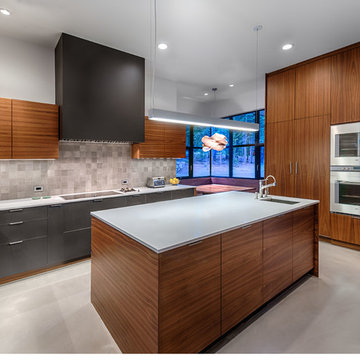
This 4 bedroom (2 en suite), 4.5 bath home features vertical board–formed concrete expressed both outside and inside, complemented by exposed structural steel, Western Red Cedar siding, gray stucco, and hot rolled steel soffits. An outdoor patio features a covered dining area and fire pit. Hydronically heated with a supplemental forced air system; a see-through fireplace between dining and great room; Henrybuilt cabinetry throughout; and, a beautiful staircase by MILK Design (Chicago). The owner contributed to many interior design details, including tile selection and layout.
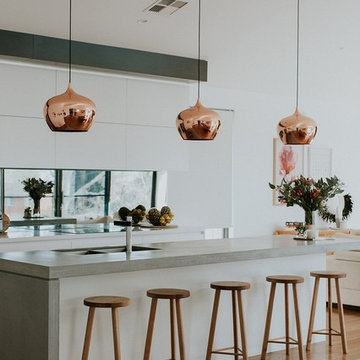
For this new family home, the goal was to make the home feel modern, yet warm and inviting. With a neutral colour palette, and using timeless materials such as timber, concrete, marble and stone, Studio Black has a created a home that's luxurious but full of warmth.
Photography by Silque Photography.
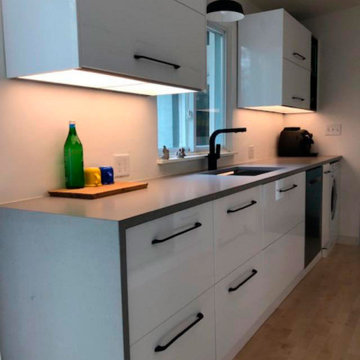
And finding a balance with the style and efficiency they wanted was crucial.
“We wanted to be able to use the space (prep, cook, clean) without interference from family members in this walk-through galley kitchen. At the same time, we wanted to keep the aesthetic light, airy, clean, and minimal, almost making the kitchen cabinets disappear,” Alexandra says.
She concludes: “Overall, we thought that by choosing IKEA cabinets we would end up with a highly functional kitchen that would fit our design requirements, our budget, and our time frame.”
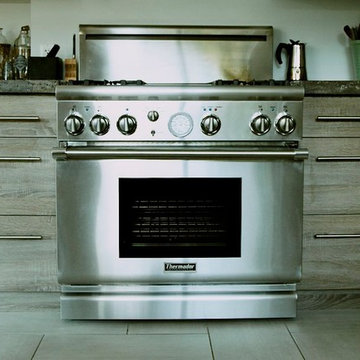
Credit Photo Pierre Gill.
Inspiration for a large modern galley open plan kitchen in Montreal with a submerged sink, flat-panel cabinets, medium wood cabinets, concrete worktops, white splashback, stainless steel appliances, ceramic flooring, an island, grey floors and grey worktops.
Inspiration for a large modern galley open plan kitchen in Montreal with a submerged sink, flat-panel cabinets, medium wood cabinets, concrete worktops, white splashback, stainless steel appliances, ceramic flooring, an island, grey floors and grey worktops.
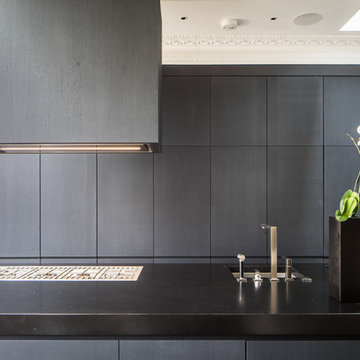
The kitchen was custom designed by Casa Botelho.
Photo credit: Anthony Coleman
Large modern galley kitchen/diner in London with a double-bowl sink, flat-panel cabinets, black cabinets, concrete worktops, stainless steel appliances, dark hardwood flooring and an island.
Large modern galley kitchen/diner in London with a double-bowl sink, flat-panel cabinets, black cabinets, concrete worktops, stainless steel appliances, dark hardwood flooring and an island.
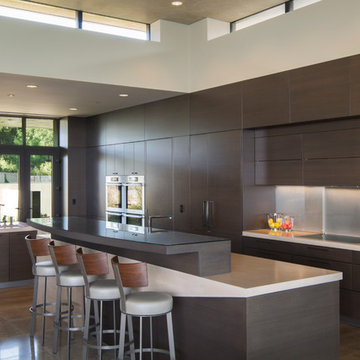
Jacques Saint Dizier Design
Studio Becker Cabinetry
Flying Turtle Concrete Tops
Frank Paul Perez, Red Lily Studios Photography
Inspiration for an expansive modern l-shaped kitchen pantry in San Francisco with a submerged sink, flat-panel cabinets, dark wood cabinets, concrete worktops, integrated appliances, travertine flooring and multiple islands.
Inspiration for an expansive modern l-shaped kitchen pantry in San Francisco with a submerged sink, flat-panel cabinets, dark wood cabinets, concrete worktops, integrated appliances, travertine flooring and multiple islands.
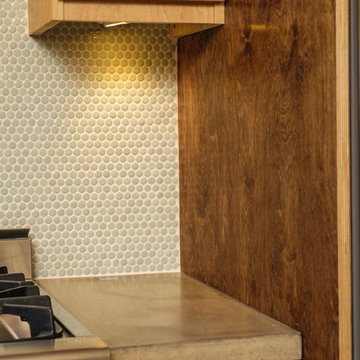
Isaac Turner
Design ideas for a modern l-shaped kitchen in Philadelphia with a submerged sink, brown cabinets, concrete worktops, mosaic tiled splashback and stainless steel appliances.
Design ideas for a modern l-shaped kitchen in Philadelphia with a submerged sink, brown cabinets, concrete worktops, mosaic tiled splashback and stainless steel appliances.
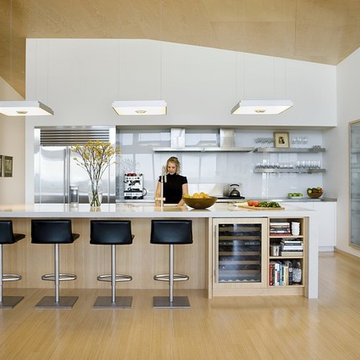
Photo by Eric Roth
Photo of a large modern single-wall open plan kitchen in Boston with a submerged sink, flat-panel cabinets, white cabinets, concrete worktops, stainless steel appliances, light hardwood flooring, an island and beige floors.
Photo of a large modern single-wall open plan kitchen in Boston with a submerged sink, flat-panel cabinets, white cabinets, concrete worktops, stainless steel appliances, light hardwood flooring, an island and beige floors.
Modern Kitchen with Concrete Worktops Ideas and Designs
4