Modern Kitchen with Concrete Worktops Ideas and Designs
Refine by:
Budget
Sort by:Popular Today
101 - 120 of 2,152 photos
Item 1 of 3

For this project, the initial inspiration for our clients came from seeing a modern industrial design featuring barnwood and metals in our showroom. Once our clients saw this, we were commissioned to completely renovate their outdated and dysfunctional kitchen and our in-house design team came up with this new space that incorporated old world aesthetics with modern farmhouse functions and sensibilities. Now our clients have a beautiful, one-of-a-kind kitchen which is perfect for hosting and spending time in.
Modern Farm House kitchen built in Milan Italy. Imported barn wood made and set in gun metal trays mixed with chalk board finish doors and steel framed wired glass upper cabinets. Industrial meets modern farm house
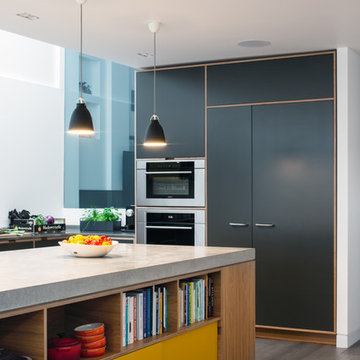
Bespoke Uncommon Projects plywood kitchen. Oak veneered ply carcasses, stainless steel worktops on the base units and Wolf, Sub-zero and Bora appliances. Island with built in wine fridge, pan and larder storage, topped with a bespoke cantilevered concrete worktop breakfast bar.
Photos by Jocelyn Low

Rutgers Construction
Aspen, CO 81611
Expansive modern l-shaped open plan kitchen in Denver with a submerged sink, flat-panel cabinets, black cabinets, concrete worktops, grey splashback, glass sheet splashback, stainless steel appliances, light hardwood flooring, an island, white floors and black worktops.
Expansive modern l-shaped open plan kitchen in Denver with a submerged sink, flat-panel cabinets, black cabinets, concrete worktops, grey splashback, glass sheet splashback, stainless steel appliances, light hardwood flooring, an island, white floors and black worktops.
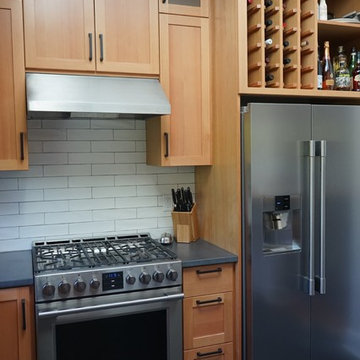
Michelle Ruber
Inspiration for a small modern enclosed kitchen in Portland with a submerged sink, shaker cabinets, light wood cabinets, concrete worktops, white splashback, ceramic splashback, stainless steel appliances, lino flooring and no island.
Inspiration for a small modern enclosed kitchen in Portland with a submerged sink, shaker cabinets, light wood cabinets, concrete worktops, white splashback, ceramic splashback, stainless steel appliances, lino flooring and no island.

The Kitchen and Entry Foyer tucked under the wood loft
Inspiration for a small modern galley open plan kitchen in Portland with a belfast sink, flat-panel cabinets, white cabinets, concrete worktops, white splashback, ceramic splashback, stainless steel appliances, concrete flooring, an island and grey floors.
Inspiration for a small modern galley open plan kitchen in Portland with a belfast sink, flat-panel cabinets, white cabinets, concrete worktops, white splashback, ceramic splashback, stainless steel appliances, concrete flooring, an island and grey floors.

This modern lake house is located in the foothills of the Blue Ridge Mountains. The residence overlooks a mountain lake with expansive mountain views beyond. The design ties the home to its surroundings and enhances the ability to experience both home and nature together. The entry level serves as the primary living space and is situated into three groupings; the Great Room, the Guest Suite and the Master Suite. A glass connector links the Master Suite, providing privacy and the opportunity for terrace and garden areas.
Won a 2013 AIANC Design Award. Featured in the Austrian magazine, More Than Design. Featured in Carolina Home and Garden, Summer 2015.
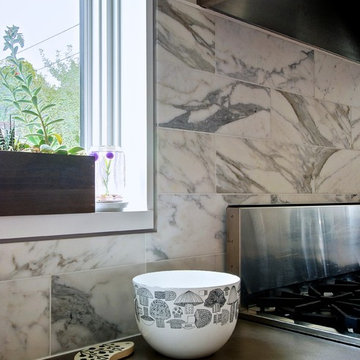
Kitchen: Window Reveal / Backsplash Detail
Inspiration for a medium sized modern l-shaped kitchen/diner in Toronto with flat-panel cabinets, concrete worktops, multi-coloured splashback, marble splashback, stainless steel appliances, medium hardwood flooring, an island, brown floors and grey worktops.
Inspiration for a medium sized modern l-shaped kitchen/diner in Toronto with flat-panel cabinets, concrete worktops, multi-coloured splashback, marble splashback, stainless steel appliances, medium hardwood flooring, an island, brown floors and grey worktops.
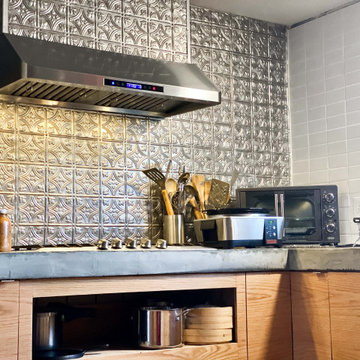
The PLJW 120 is a low-profile, modern wall range hood. It can double as under cabinet hood too, making it incredibly versatile. This range hood is easy to use thanks to a sleek LCD touch panel in the front. Here you can adjust the blower speed, lights, and turn the hood off and on. The 900 CFM blower has more than enough power to handle everything you need in the kitchen, and it can adjust to four different speeds for ultimate flexibility!
Finally, this hood speeds you up in the kitchen with two bright, long-lasting LED lights that help you see what you're doing while you cook. And there's no need to worry about cleaning once you've finished in the kitchen. Take a quick look under the hood and if your filters are gathering grease and dirt, remove them from your hood and place them into the dishwasher.
Check out more specs of our PLJW 120 model below:
430 Stainless Steel
LED Lights
Power: 110v / 60 Hz
Duct Size: 7
Sone: 7.5
Number of Lights: 2 - 3 depending on size
Can it be recirculating/ductless? Yes
You can browse more of these products by clicking on the link below.
https://www.prolinerangehoods.com/catalogsearch/result/?q=pljw%20120
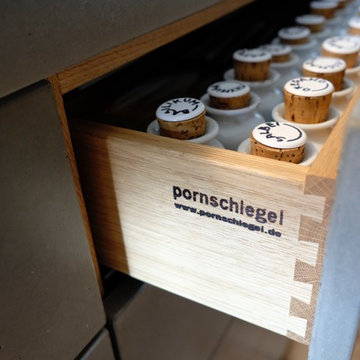
Medium sized modern kitchen in Nuremberg with flat-panel cabinets, dark wood cabinets, concrete worktops, black appliances, light hardwood flooring, an island, grey worktops and beige floors.
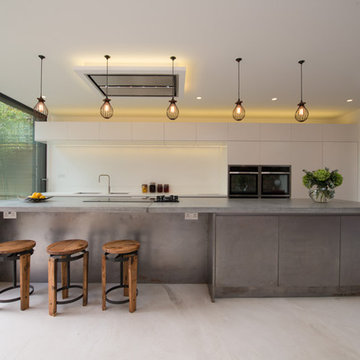
Design ideas for a medium sized modern galley open plan kitchen in London with concrete worktops, white floors, flat-panel cabinets, grey cabinets, white splashback, black appliances and an island.

Tatjana Plitt
Inspiration for a modern open plan kitchen in Melbourne with flat-panel cabinets, white cabinets, concrete worktops, window splashback, stainless steel appliances, light hardwood flooring, an island and beige floors.
Inspiration for a modern open plan kitchen in Melbourne with flat-panel cabinets, white cabinets, concrete worktops, window splashback, stainless steel appliances, light hardwood flooring, an island and beige floors.
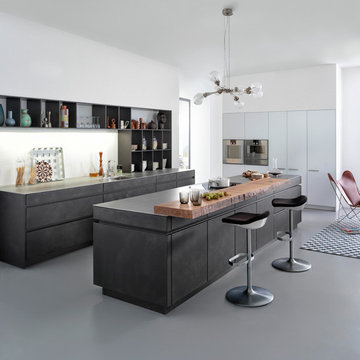
Photo of a medium sized modern l-shaped open plan kitchen in New York with a submerged sink, flat-panel cabinets, grey cabinets, concrete worktops, white splashback, stainless steel appliances, concrete flooring and an island.

Michael Hospelt Photography
Inspiration for a small modern u-shaped open plan kitchen in San Francisco with flat-panel cabinets, grey splashback, brick flooring, a breakfast bar, a submerged sink, light wood cabinets, concrete worktops, stone slab splashback, stainless steel appliances and red floors.
Inspiration for a small modern u-shaped open plan kitchen in San Francisco with flat-panel cabinets, grey splashback, brick flooring, a breakfast bar, a submerged sink, light wood cabinets, concrete worktops, stone slab splashback, stainless steel appliances and red floors.
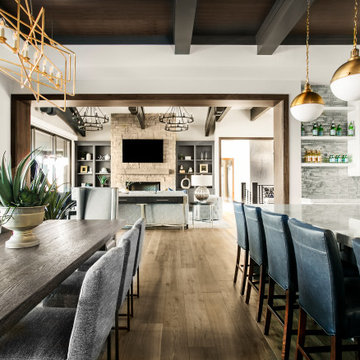
Modern kitchen with tile backsplash.
Design ideas for a large modern l-shaped open plan kitchen in Salt Lake City with shaker cabinets, white cabinets, concrete worktops, grey splashback, glass tiled splashback, an island, brown floors, grey worktops and exposed beams.
Design ideas for a large modern l-shaped open plan kitchen in Salt Lake City with shaker cabinets, white cabinets, concrete worktops, grey splashback, glass tiled splashback, an island, brown floors, grey worktops and exposed beams.

Large modern grey and black l-shaped open plan kitchen in Austin with a double-bowl sink, flat-panel cabinets, concrete worktops, black splashback, cement tile splashback, integrated appliances, light hardwood flooring, an island, brown floors, black worktops and all types of ceiling.
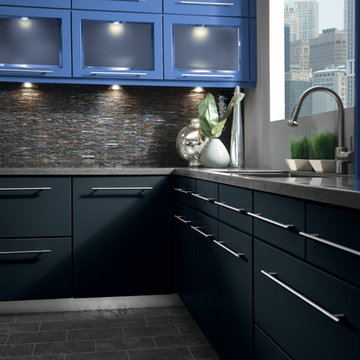
Photos from KraftMaid Cabinetry
This is an example of a small modern l-shaped kitchen/diner in Birmingham with a submerged sink, flat-panel cabinets, blue cabinets, concrete worktops, grey splashback, porcelain splashback, stainless steel appliances, cement flooring, an island, grey floors and grey worktops.
This is an example of a small modern l-shaped kitchen/diner in Birmingham with a submerged sink, flat-panel cabinets, blue cabinets, concrete worktops, grey splashback, porcelain splashback, stainless steel appliances, cement flooring, an island, grey floors and grey worktops.
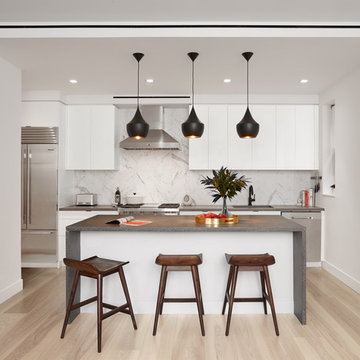
Jon Shireman Photography
Inspiration for a medium sized modern galley kitchen in New York with flat-panel cabinets, white cabinets, concrete worktops, white splashback, an island, light hardwood flooring, beige floors and grey worktops.
Inspiration for a medium sized modern galley kitchen in New York with flat-panel cabinets, white cabinets, concrete worktops, white splashback, an island, light hardwood flooring, beige floors and grey worktops.
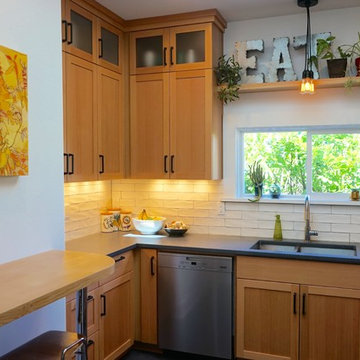
Michelle Ruber
Photo of a small modern u-shaped enclosed kitchen in Portland with a submerged sink, shaker cabinets, light wood cabinets, concrete worktops, white splashback, ceramic splashback, stainless steel appliances, lino flooring and no island.
Photo of a small modern u-shaped enclosed kitchen in Portland with a submerged sink, shaker cabinets, light wood cabinets, concrete worktops, white splashback, ceramic splashback, stainless steel appliances, lino flooring and no island.
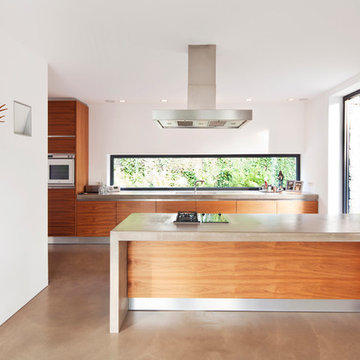
Sonja Speck Fotografie,
FAVoriteRED production und location
Photo of a medium sized modern open plan kitchen in Bonn with flat-panel cabinets, medium wood cabinets, concrete worktops, concrete flooring, a breakfast bar, a built-in sink and integrated appliances.
Photo of a medium sized modern open plan kitchen in Bonn with flat-panel cabinets, medium wood cabinets, concrete worktops, concrete flooring, a breakfast bar, a built-in sink and integrated appliances.
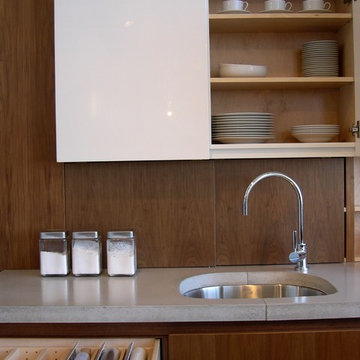
Design ideas for a modern kitchen in Boston with a submerged sink and concrete worktops.
Modern Kitchen with Concrete Worktops Ideas and Designs
6