Modern Kitchen with Integrated Appliances Ideas and Designs
Refine by:
Budget
Sort by:Popular Today
61 - 80 of 13,550 photos
Item 1 of 3

Narrow Kitchen Concept for Modern Style Design
This is an example of a small modern kitchen/diner in Los Angeles with flat-panel cabinets, light wood cabinets, concrete worktops, beige splashback, limestone splashback, integrated appliances, cement flooring, an island, grey floors and beige worktops.
This is an example of a small modern kitchen/diner in Los Angeles with flat-panel cabinets, light wood cabinets, concrete worktops, beige splashback, limestone splashback, integrated appliances, cement flooring, an island, grey floors and beige worktops.

This stylish, family friendly kitchen is also an entertainer’s dream! This young family desired a bright, spacious kitchen that would function just as well for the family of 4 everyday, as it would for hosting large events (in a non-covid world). Apart from these programmatic goals, our aesthetic goal was to accommodate all the function and mess into the design so everything would be neatly hidden away behind beautiful cabinetry and panels.
The navy, bifold buffet area serves as an everyday breakfast and coffee bar, and transforms into a beautiful buffet spread during parties (we’ve been there!). The fridge drawers are great for housing milk and everyday items during the week, and both kid and adult beverages during parties while keeping the guests out of the main cooking zone. Just around the corner you’ll find the high gloss navy bar offering additional beverages, ice machine, and barware storage – cheers!
Super durable quartz with a marbled look keeps the kitchen looking neat and bright, while withstanding everyday wear and tear without a problem. The practical waterfall ends at the island offer additional damage control in bringing that hard surface all the way down to the beautiful white oak floors.
Underneath three large window walls, a built-in banquette and custom table provide a comfortable, intimate dining nook for the family and a few guests while the stunning chandelier ties in nicely with the other brass accents in the kitchen. The thin black window mullions offer a sharp, clean contrast to the crisp white walls and coordinate well with the dark banquette.
Thin, tall windows on either side of the range beautifully frame the stunningly simple, double curvature custom hood, and large windows in the bar/butler’s pantry allow additional light to really flood the space and keep and airy feel. The textured wallpaper in the bar area adds a touch of warmth, drama and interest while still keeping things simple.
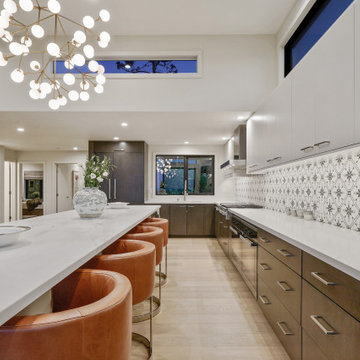
For our client, who had previous experience working with architects, we enlarged, completely gutted and remodeled this Twin Peaks diamond in the rough. The top floor had a rear-sloping ceiling that cut off the amazing view, so our first task was to raise the roof so the great room had a uniformly high ceiling. Clerestory windows bring in light from all directions. In addition, we removed walls, combined rooms, and installed floor-to-ceiling, wall-to-wall sliding doors in sleek black aluminum at each floor to create generous rooms with expansive views. At the basement, we created a full-floor art studio flooded with light and with an en-suite bathroom for the artist-owner. New exterior decks, stairs and glass railings create outdoor living opportunities at three of the four levels. We designed modern open-riser stairs with glass railings to replace the existing cramped interior stairs. The kitchen features a 16 foot long island which also functions as a dining table. We designed a custom wall-to-wall bookcase in the family room as well as three sleek tiled fireplaces with integrated bookcases. The bathrooms are entirely new and feature floating vanities and a modern freestanding tub in the master. Clean detailing and luxurious, contemporary finishes complete the look.
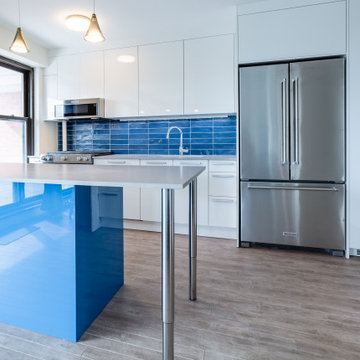
Medium sized modern galley kitchen/diner in New York with a submerged sink, flat-panel cabinets, white cabinets, engineered stone countertops, blue splashback, ceramic splashback, integrated appliances, painted wood flooring, an island, beige floors and grey worktops.
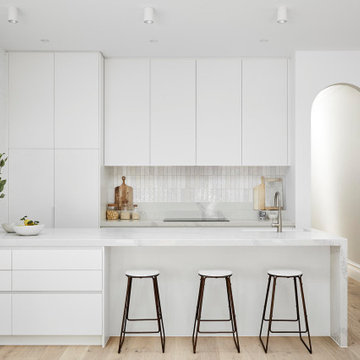
This is an example of a modern galley kitchen in Melbourne with a submerged sink, flat-panel cabinets, white cabinets, white splashback, integrated appliances, medium hardwood flooring, a breakfast bar, brown floors and white worktops.
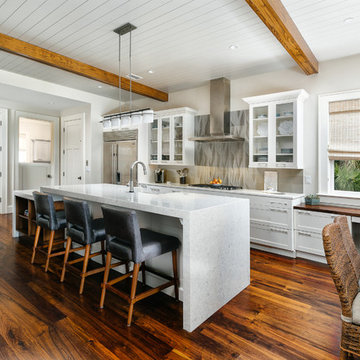
Newport653
Photo of a modern open plan kitchen in Charleston with recessed-panel cabinets, white cabinets, engineered stone countertops, grey splashback, ceramic splashback, integrated appliances, dark hardwood flooring, an island, brown floors and white worktops.
Photo of a modern open plan kitchen in Charleston with recessed-panel cabinets, white cabinets, engineered stone countertops, grey splashback, ceramic splashback, integrated appliances, dark hardwood flooring, an island, brown floors and white worktops.
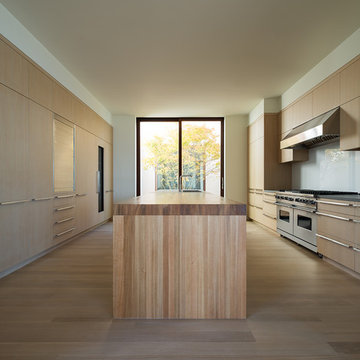
Gilbert McCarragher
Inspiration for a modern galley enclosed kitchen in New York with flat-panel cabinets, light wood cabinets, white splashback, integrated appliances, light hardwood flooring, an island, beige floors and beige worktops.
Inspiration for a modern galley enclosed kitchen in New York with flat-panel cabinets, light wood cabinets, white splashback, integrated appliances, light hardwood flooring, an island, beige floors and beige worktops.
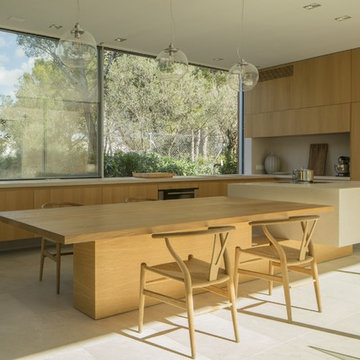
Inspiration for a modern l-shaped kitchen in Barcelona with flat-panel cabinets, light wood cabinets, an island, beige floors, a submerged sink, concrete worktops, window splashback, integrated appliances and grey worktops.
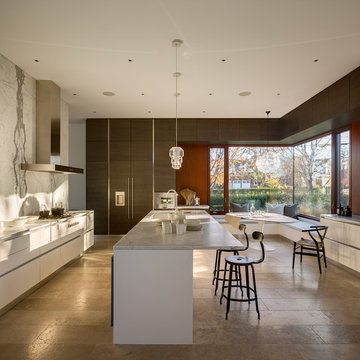
Photos by Rafael Gamo
Large modern u-shaped kitchen/diner in New York with limestone flooring, an island, a submerged sink, beige floors, flat-panel cabinets, white cabinets, marble worktops, white splashback, stone slab splashback and integrated appliances.
Large modern u-shaped kitchen/diner in New York with limestone flooring, an island, a submerged sink, beige floors, flat-panel cabinets, white cabinets, marble worktops, white splashback, stone slab splashback and integrated appliances.
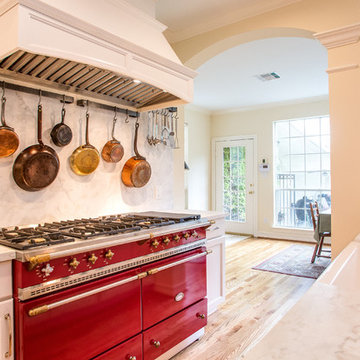
Design ideas for a medium sized modern l-shaped enclosed kitchen in Houston with a belfast sink, recessed-panel cabinets, white cabinets, marble worktops, white splashback, stone slab splashback, integrated appliances, light hardwood flooring and an island.

This 400 s.f. studio apartment in NYC’s Greenwich Village serves as a pied-a-terre
for clients whose primary residence is on the West Coast.
Although the clients do not reside here full-time, this tiny space accommodates
all the creature comforts of home.
Bleached hardwood floors, crisp white walls, and high ceilings are the backdrop to
a custom blackened steel and glass partition, layered with raw silk sheer draperies,
to create a private sleeping area, replete with custom built-in closets.
Simple headboard and crisp linens are balanced with a lightly-metallic glazed
duvet and a vintage textile pillow.
The living space boasts a custom Belgian linen sectional sofa that pulls out into a
full-size bed for the couple’s young children who sometimes accompany them.
Efficient and inexpensive dining furniture sits comfortably in the main living space
and lends clean, Scandinavian functionality for sharing meals. The sculptural
handrafted metal ceiling mobile offsets the architecture’s clean lines, defining the
space while accentuating the tall ceilings.
The kitchenette combines custom cool grey lacquered cabinets with brass fittings,
white beveled subway tile, and a warm brushed brass backsplash; an antique
Boucherouite runner and textural woven stools that pull up to the kitchen’s
coffee counter puntuate the clean palette with warmth and the human scale.
The under-counter freezer and refrigerator, along with the 18” dishwasher, are all
panelled to match the cabinets, and open shelving to the ceiling maximizes the
feeling of the space’s volume.
The entry closet doubles as home for a combination washer/dryer unit.
The custom bathroom vanity, with open brass legs sitting against floor-to-ceiling
marble subway tile, boasts a honed gray marble countertop, with an undermount
sink offset to maximize precious counter space and highlight a pendant light. A
tall narrow cabinet combines closed and open storage, and a recessed mirrored
medicine cabinet conceals additional necessaries.
The stand-up shower is kept minimal, with simple white beveled subway tile and
frameless glass doors, and is large enough to host a teak and stainless bench for
comfort; black sink and bath fittings ground the otherwise light palette.
What had been a generic studio apartment became a rich landscape for living.
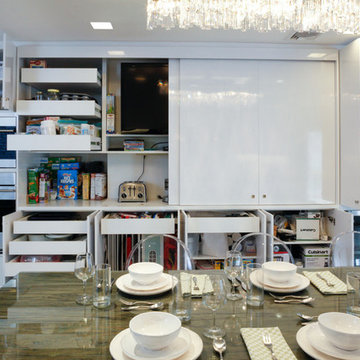
Catherine "Cie" Stroud Photography
Inspiration for a large modern kitchen pantry in New York with a submerged sink, flat-panel cabinets, white cabinets, engineered stone countertops, white splashback, stone slab splashback, integrated appliances, travertine flooring and no island.
Inspiration for a large modern kitchen pantry in New York with a submerged sink, flat-panel cabinets, white cabinets, engineered stone countertops, white splashback, stone slab splashback, integrated appliances, travertine flooring and no island.
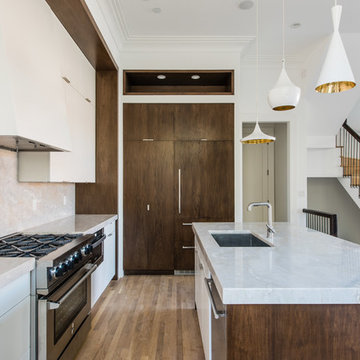
Custom painted and stained full overlay slab cabinets. Natural quartz counter tops and back splash. Island with sink and dishwasher, Tom Dixon pendant lights. Built-in Lieberr refrigerator and pantry. Photographes by Michael Vacca
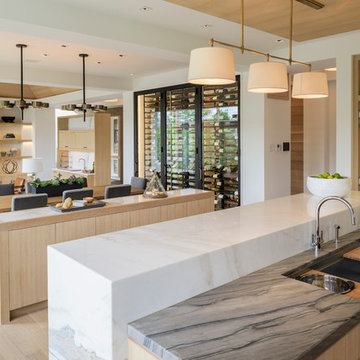
Builder: John Kraemer & Sons, Inc. - Architect: Charlie & Co. Design, Ltd. - Interior Design: Martha O’Hara Interiors - Photo: Spacecrafting Photography
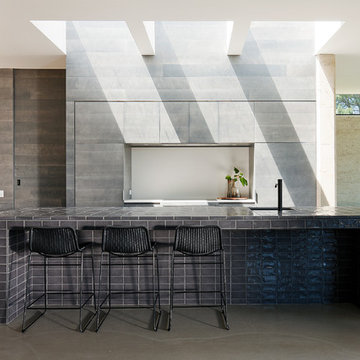
Photo of a modern l-shaped kitchen/diner in Melbourne with a submerged sink, flat-panel cabinets, grey cabinets, grey splashback, integrated appliances and an island.
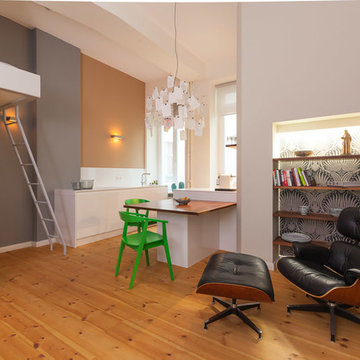
By removing two walls and restoring the original ceiling height, a bright and airy kitchen and living space was created.
Photo of a small modern open plan kitchen in Berlin with a single-bowl sink, flat-panel cabinets, white cabinets, white splashback, glass sheet splashback, integrated appliances, medium hardwood flooring and a breakfast bar.
Photo of a small modern open plan kitchen in Berlin with a single-bowl sink, flat-panel cabinets, white cabinets, white splashback, glass sheet splashback, integrated appliances, medium hardwood flooring and a breakfast bar.
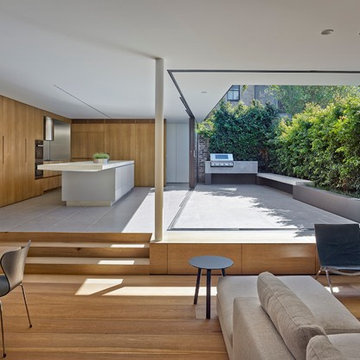
Murray Fredericks
This is an example of a modern l-shaped open plan kitchen in Sydney with flat-panel cabinets, medium wood cabinets, integrated appliances, light hardwood flooring and an island.
This is an example of a modern l-shaped open plan kitchen in Sydney with flat-panel cabinets, medium wood cabinets, integrated appliances, light hardwood flooring and an island.
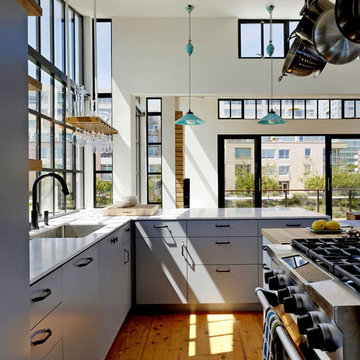
Kitchen detail
Photo by Matt Millman
Modern galley kitchen in San Francisco with flat-panel cabinets, integrated appliances, marble worktops and blue cabinets.
Modern galley kitchen in San Francisco with flat-panel cabinets, integrated appliances, marble worktops and blue cabinets.

This modern kitchen has statement lighting above the island with a dropped wood soffit with wood slats. The island has waterfall ends and most of the appliances are stainless steel. The refrigerator and freezer are paneled with a flush application. The counters, backsplash and hood are all quartzite.
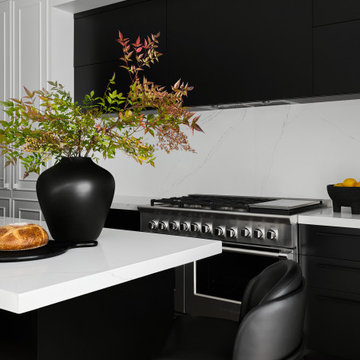
Photo of a medium sized modern l-shaped open plan kitchen in Chicago with a submerged sink, flat-panel cabinets, white cabinets, engineered stone countertops, white splashback, engineered quartz splashback, integrated appliances, dark hardwood flooring, an island, brown floors and white worktops.
Modern Kitchen with Integrated Appliances Ideas and Designs
4