Modern Kitchen with Integrated Appliances Ideas and Designs
Refine by:
Budget
Sort by:Popular Today
81 - 100 of 13,550 photos
Item 1 of 3
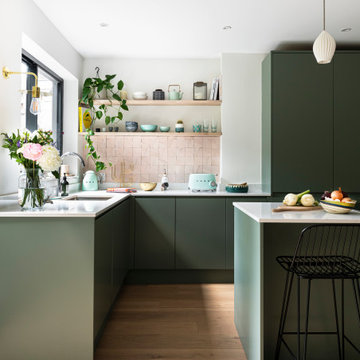
Ce projet a été conçu par l’architecte d’intérieur Sybille Garnier et réalisé par notre agence Londonienne.
Dans cette maison située dans le quartier de Fulham, la cuisine a été repensée dans un esprit pop et particulièrement coloré. La teinte vert forêt des façades John Lewis of Hungerford s’associe à la perfection avec la crédence en zellige rose poudré Mosaic Factory.
Côté coin repas, on adore le travail de coffrage réalisé sur mesure ainsi que le papier peint Isidore Leroy qui s’harmonise avec l’électroménager, la vaisselle et autres objets exposés.
Dans le séjour nous avons habillé l’élégante cheminée de bibliothèques murales fonctionnelles et intégré un coin bureau idéal pour le télétravail.
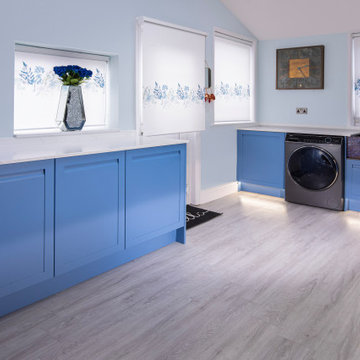
Combining the linear detailing of a handless door with a subtle shaker frame, This Kitchen captures the true essence of traditional styling with a contemporary twist. Be as adventurous or as serene as you like with our multitude of amazing colours. here we have hand painted the doors in Farrow and Ball shade St Giles Blue. You can create an environment that reflects your personality and lifestyle. Hand made Belfast sink in Mottled Blue creates a unique statement piece and focal point. Client used own washing machine and existing American fridge freezer but with the option to change to integrated at a later date.
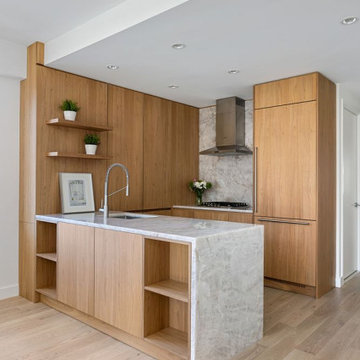
Inspiration for a small modern u-shaped kitchen/diner in New York with a submerged sink, flat-panel cabinets, light wood cabinets, quartz worktops, white splashback, integrated appliances, light hardwood flooring, a breakfast bar and white worktops.

Inspiration for a medium sized modern grey and white u-shaped enclosed kitchen in London with a submerged sink, flat-panel cabinets, grey cabinets, marble worktops, grey splashback, marble splashback, integrated appliances, dark hardwood flooring, no island, black floors and grey worktops.

Project Number: M1197
Design/Manufacturer/Installer: Marquis Fine Cabinetry
Collection: Milano
Finish: Rockefeller
Features: Tandem Metal Drawer Box (Standard), Adjustable Legs/Soft Close (Standard), Stainless Steel Toe-Kick
Cabinet/Drawer Extra Options: Touch Latch, Custom Appliance Panels, Floating Shelves, Tip-Ups
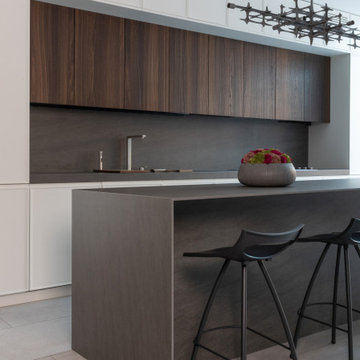
A complete gut renovation of a Borough Park, Brooklyn kosher kitchen, with am addition of a breakfast room.
DOCA cabinets, in textured dark oak, thin shaker white matte lacquer, porcelain fronts, counters and backsplashes, as well as metallic lacquer cabinets.

This is a great house. Perched high on a private, heavily wooded site, it has a rustic contemporary aesthetic. Vaulted ceilings, sky lights, large windows and natural materials punctuate the main spaces. The existing large format mosaic slate floor grabs your attention upon entering the home extending throughout the foyer, kitchen, and family room.
Specific requirements included a larger island with workspace for each of the homeowners featuring a homemade pasta station which requires small appliances on lift-up mechanisms as well as a custom-designed pasta drying rack. Both chefs wanted their own prep sink on the island complete with a garbage “shoot” which we concealed below sliding cutting boards. A second and overwhelming requirement was storage for a large collection of dishes, serving platters, specialty utensils, cooking equipment and such. To meet those needs we took the opportunity to get creative with storage: sliding doors were designed for a coffee station adjacent to the main sink; hid the steam oven, microwave and toaster oven within a stainless steel niche hidden behind pantry doors; added a narrow base cabinet adjacent to the range for their large spice collection; concealed a small broom closet behind the refrigerator; and filled the only available wall with full-height storage complete with a small niche for charging phones and organizing mail. We added 48” high base cabinets behind the main sink to function as a bar/buffet counter as well as overflow for kitchen items.
The client’s existing vintage commercial grade Wolf stove and hood commands attention with a tall backdrop of exposed brick from the fireplace in the adjacent living room. We loved the rustic appeal of the brick along with the existing wood beams, and complimented those elements with wired brushed white oak cabinets. The grayish stain ties in the floor color while the slab door style brings a modern element to the space. We lightened the color scheme with a mix of white marble and quartz countertops. The waterfall countertop adjacent to the dining table shows off the amazing veining of the marble while adding contrast to the floor. Special materials are used throughout, featured on the textured leather-wrapped pantry doors, patina zinc bar countertop, and hand-stitched leather cabinet hardware. We took advantage of the tall ceilings by adding two walnut linear pendants over the island that create a sculptural effect and coordinated them with the new dining pendant and three wall sconces on the beam over the main sink.
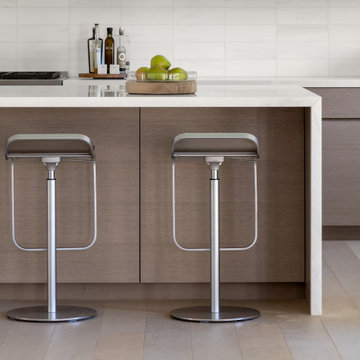
Rift white oak base cabinets with integrated reveal pulls and touch latch panels on the back of the island. Statuary Bella Honed marble island counter in waterfall style. Caesarstone quartz counter on perimeter. Dolomite marble backsplash tile.

The custom Butler's Panty showcases high gloss navy cabinetry, which conceals both a Scotsman Ice Maker and Sub Zero Refrigerator Drawers. The custom mosaic backsplash is created from gold harlequin interlocking pieces.

This was a full gut an renovation. The existing kitchen had very dated cabinets and didn't function well for the clients. A previous desk area was turned into hidden cabinetry to house the microwave and larger appliances and to keep the countertops clutter free. The original pendants were about 4" wide and were inappropriate for the large island. They were replaced with larger, brighter and more sophisticated pendants. The use of panel ready appliances with large matte black hardware made gave this a clean and sophisticated look. Mosaic tile was installed from the countertop to the ceiling and wall sconces were installed over the kitchen window. A different tile was used in the bar area which has a beverage refrigerator and an ice machine and floating shelves. The cabinetry in this area also includes a pullout drawer for dog food.
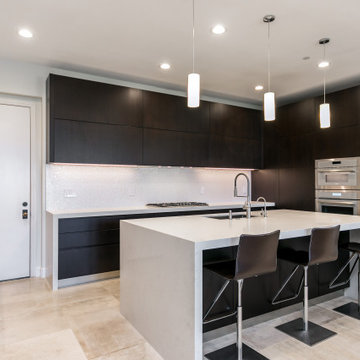
Free from all unnecessary objects with a clean, stylish, and uncluttered design, this contemporary kitchen is the minimalist's dream! This kitchen is also incredibly practical with the space-saving design innovations with built-in appliances and custom cabinets. Design features include large format porcelain tile, under-mount sink, flat-panel dark wood cabinets, quartz countertops, tile backsplash, integrated paneled appliances, an island, and smart home electoral system.
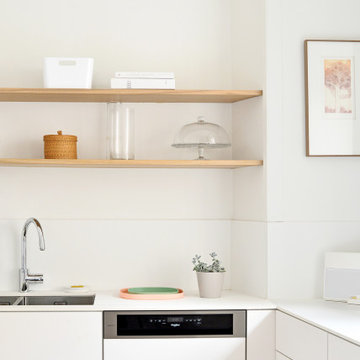
Inspiration for a medium sized modern u-shaped open plan kitchen in Strasbourg with an integrated sink, white cabinets, composite countertops, white splashback, integrated appliances, light hardwood flooring and white worktops.
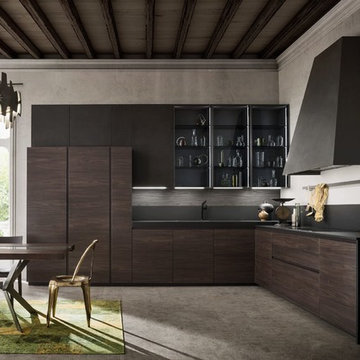
This is an example of a large modern grey and black l-shaped open plan kitchen in Austin with a double-bowl sink, flat-panel cabinets, concrete worktops, black splashback, cement tile splashback, integrated appliances, light hardwood flooring, an island, brown floors, black worktops and all types of ceiling.

Design ideas for a small modern galley open plan kitchen in Austin with a belfast sink, flat-panel cabinets, medium wood cabinets, concrete worktops, white splashback, mosaic tiled splashback, integrated appliances, concrete flooring, an island, grey floors and grey worktops.
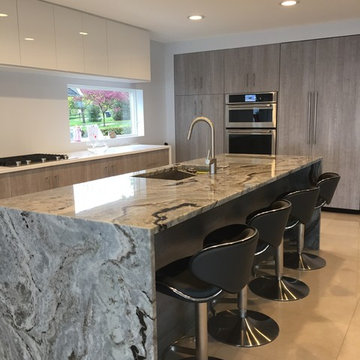
Designer: Beth Barnes
Photo of a large modern l-shaped open plan kitchen in Burlington with a submerged sink, flat-panel cabinets, light wood cabinets, granite worktops, white splashback, integrated appliances, limestone flooring, an island and beige floors.
Photo of a large modern l-shaped open plan kitchen in Burlington with a submerged sink, flat-panel cabinets, light wood cabinets, granite worktops, white splashback, integrated appliances, limestone flooring, an island and beige floors.
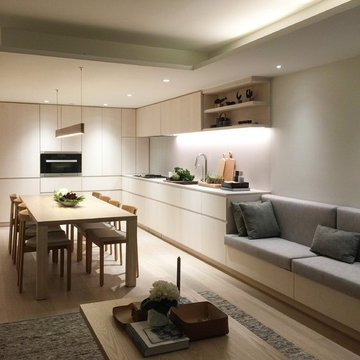
| PHOTO CREDIT |
Gaile Guevara
| BUILD & DESIGN TEAM |
Interior Design | Gaile Guevara Design Studio Ltd.
Creative Director | Gaile Guevara
Lead Designer | Hyejin Oh
Junior Designer | Foojan Kasravi
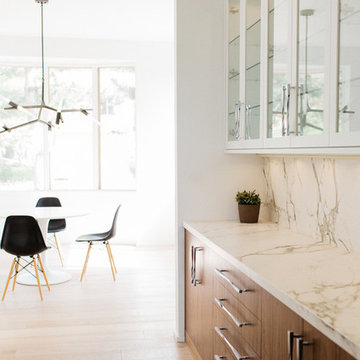
This is an example of a medium sized modern galley open plan kitchen in Seattle with a submerged sink, flat-panel cabinets, white cabinets, marble worktops, white splashback, stone slab splashback, integrated appliances, medium hardwood flooring and an island.
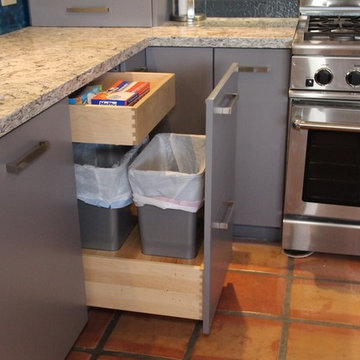
Double Waste Bin within a pull out cabinet offering more functionality of your cabinet space.
Design ideas for a large modern u-shaped enclosed kitchen in Jacksonville with a submerged sink, flat-panel cabinets, grey cabinets, engineered stone countertops, blue splashback, glass tiled splashback, integrated appliances, terracotta flooring and no island.
Design ideas for a large modern u-shaped enclosed kitchen in Jacksonville with a submerged sink, flat-panel cabinets, grey cabinets, engineered stone countertops, blue splashback, glass tiled splashback, integrated appliances, terracotta flooring and no island.

The design incorporates a variety of materials, finishes and textures that pay homage to the historic charm of the house while creating a clean-lined aesthetic.
Tricia Shay Photography
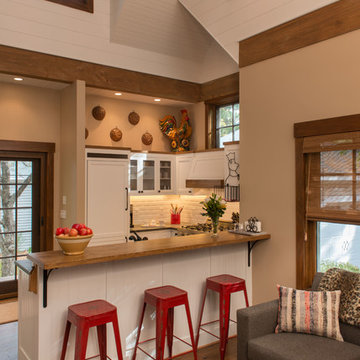
The 800 square-foot guest cottage is located on the footprint of a slightly smaller original cottage that was built three generations ago. With a failing structural system, the existing cottage had a very low sloping roof, did not provide for a lot of natural light and was not energy efficient. Utilizing high performing windows, doors and insulation, a total transformation of the structure occurred. A combination of clapboard and shingle siding, with standout touches of modern elegance, welcomes guests to their cozy retreat.
The cottage consists of the main living area, a small galley style kitchen, master bedroom, bathroom and sleeping loft above. The loft construction was a timber frame system utilizing recycled timbers from the Balsams Resort in northern New Hampshire. The stones for the front steps and hearth of the fireplace came from the existing cottage’s granite chimney. Stylistically, the design is a mix of both a “Cottage” style of architecture with some clean and simple “Tech” style features, such as the air-craft cable and metal railing system. The color red was used as a highlight feature, accentuated on the shed dormer window exterior frames, the vintage looking range, the sliding doors and other interior elements.
Photographer: John Hession
Modern Kitchen with Integrated Appliances Ideas and Designs
5