Modern Kitchen with Porcelain Flooring Ideas and Designs
Refine by:
Budget
Sort by:Popular Today
101 - 120 of 18,302 photos
Item 1 of 3
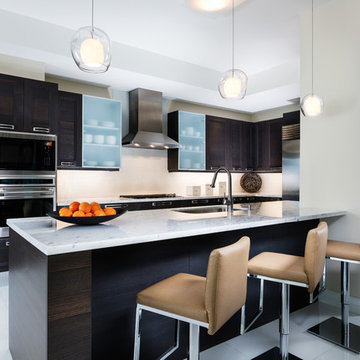
Sargent Photography
J/Howard Design Inc
Medium sized modern l-shaped kitchen in Miami with a single-bowl sink, recessed-panel cabinets, marble worktops, white splashback, stainless steel appliances, porcelain flooring, an island, white floors, white worktops and dark wood cabinets.
Medium sized modern l-shaped kitchen in Miami with a single-bowl sink, recessed-panel cabinets, marble worktops, white splashback, stainless steel appliances, porcelain flooring, an island, white floors, white worktops and dark wood cabinets.

Dan Kitchens delivers an ultra-modern kitchen, scullery and bbq for a growing family on Sydney's Northern Beaches.
Photos: Paul Worsley @ Live By The Sea
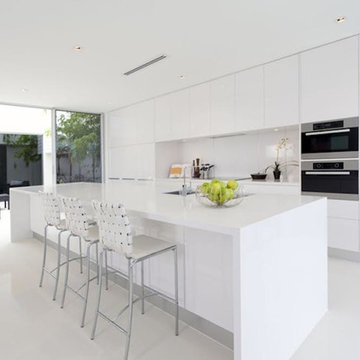
This is an example of a medium sized modern single-wall kitchen/diner in Boston with a submerged sink, flat-panel cabinets, white cabinets, stainless steel appliances, porcelain flooring, an island, white floors, engineered stone countertops, white splashback and stone slab splashback.

photo by: Chipper Hatter
This is an example of a medium sized modern l-shaped kitchen/diner in Miami with a single-bowl sink, flat-panel cabinets, brown cabinets, engineered stone countertops, multi-coloured splashback, glass tiled splashback, stainless steel appliances, porcelain flooring, a breakfast bar and beige floors.
This is an example of a medium sized modern l-shaped kitchen/diner in Miami with a single-bowl sink, flat-panel cabinets, brown cabinets, engineered stone countertops, multi-coloured splashback, glass tiled splashback, stainless steel appliances, porcelain flooring, a breakfast bar and beige floors.
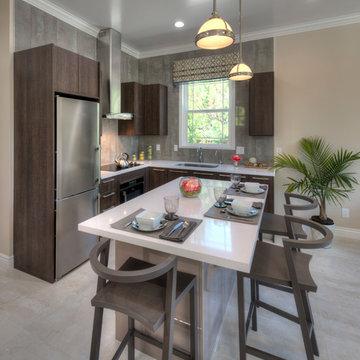
Peter Giles
Medium sized modern l-shaped kitchen/diner in Nice with a submerged sink, flat-panel cabinets, medium wood cabinets, composite countertops, grey splashback, porcelain splashback, stainless steel appliances, porcelain flooring and an island.
Medium sized modern l-shaped kitchen/diner in Nice with a submerged sink, flat-panel cabinets, medium wood cabinets, composite countertops, grey splashback, porcelain splashback, stainless steel appliances, porcelain flooring and an island.
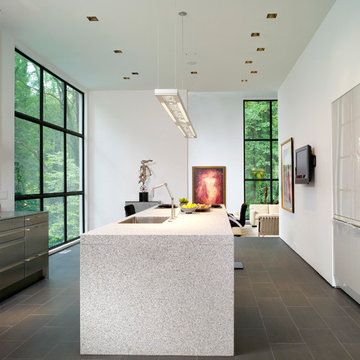
John Umberger
Design ideas for a medium sized modern u-shaped open plan kitchen in Atlanta with a submerged sink, flat-panel cabinets, grey cabinets, granite worktops, stone slab splashback, stainless steel appliances, porcelain flooring, an island, grey floors and grey worktops.
Design ideas for a medium sized modern u-shaped open plan kitchen in Atlanta with a submerged sink, flat-panel cabinets, grey cabinets, granite worktops, stone slab splashback, stainless steel appliances, porcelain flooring, an island, grey floors and grey worktops.

This kitchen was beautifully designed in Waypoint Living Spaces Cabinetry. The 730F Maple Natural stain . The counter top is Cambria's torquay countertop with an eased edge. The back splash tile is Dimensions Glacier tile. The back splash tile is Arctic glass tile. The faucet is delta's Trinsic faucet in a arctic stainless finish. All the finishes and products (expect for appliances) were supplied by Estate Cabinetry.

The challenge of modernizing this 1970’s kitchen was its high ceilings. A dark color pallet was selected to keep the focus at eye level. A wall was removed to create symmetry within the space. To balance the dark pallet, lights where added above and under the cabinets.
Treve Johnson Photography
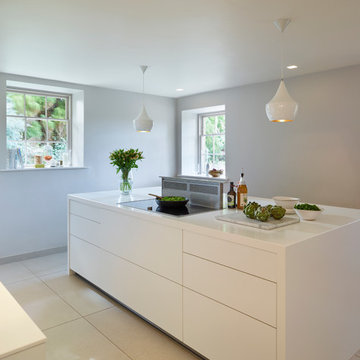
The overhanging Corian island worktop surface creates a breakfast bar complete with Carl Hansen and Son CH56 stools. The multi-functional layout is perfect for having breakfast together, completing homework whilst preparing dinner or sharing a glass of wine with friends when entertaining.
To ensure the kitchen surfaces were easy to maintain and keep clean Corian was utilised to create a ‘seamless’ mono-block island worktop and an integrated sink area. A Gaggenau induction hob, positioned on the island, provides the cook with the very latest cooking technology and a great view of the garden.
The simple glass cooktop means spills can be quickly cleaned and surfaces do not remain hot once pots and pans are removed. Unwanted odours are removed by the downdraft extractor which rises from within the island when required.
Darren Chung

This is an example of a small modern u-shaped open plan kitchen in Phoenix with a submerged sink, flat-panel cabinets, medium wood cabinets, engineered stone countertops, white splashback, glass sheet splashback, stainless steel appliances, porcelain flooring and a breakfast bar.
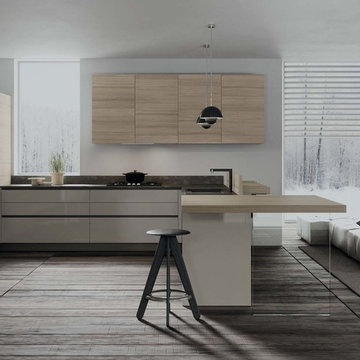
Design ideas for a medium sized modern l-shaped open plan kitchen in New York with a submerged sink, flat-panel cabinets, beige cabinets, composite countertops, stainless steel appliances, porcelain flooring and a breakfast bar.
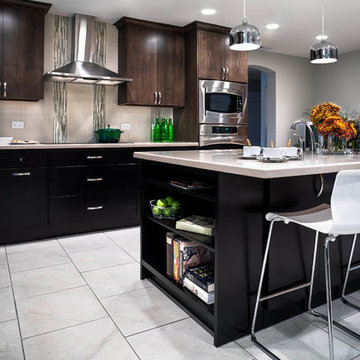
Copyright 2013 House 2 Home Design & Build
This is an example of a medium sized modern l-shaped kitchen/diner in San Francisco with a submerged sink, flat-panel cabinets, medium wood cabinets, engineered stone countertops, green splashback, glass tiled splashback, stainless steel appliances, porcelain flooring, an island and grey floors.
This is an example of a medium sized modern l-shaped kitchen/diner in San Francisco with a submerged sink, flat-panel cabinets, medium wood cabinets, engineered stone countertops, green splashback, glass tiled splashback, stainless steel appliances, porcelain flooring, an island and grey floors.
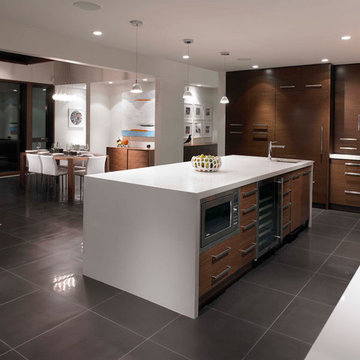
Custom kitchen cabinets conceal appliances except the Wolfe range stainless tile accents.
In the great room, an operable wall of glass opens the house onto a shaded deck, with spectacular views of Center Bay on Gambier Island. Above - the peninsula sitting area is the perfect tree-fort getaway, for conversation and relaxing. Open to the fireplace below and the trees beyond, it is an ideal go-away place to inspire and be inspired.

Photo of a modern kitchen/diner in San Francisco with a submerged sink, flat-panel cabinets, medium wood cabinets, engineered stone countertops, white splashback, engineered quartz splashback, porcelain flooring, an island, grey floors, white worktops and a vaulted ceiling.

Inspiration for a small modern u-shaped enclosed kitchen in Montreal with a submerged sink, flat-panel cabinets, blue cabinets, engineered stone countertops, white splashback, ceramic splashback, stainless steel appliances, porcelain flooring, a breakfast bar, grey floors and white worktops.
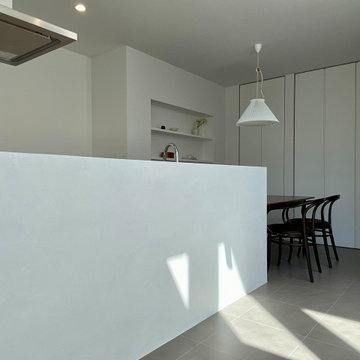
モールテックスのキッチン腰壁
グレーのフロアタイル
Inspiration for a modern single-wall kitchen/diner in Other with porcelain flooring, an island, grey floors and a wallpapered ceiling.
Inspiration for a modern single-wall kitchen/diner in Other with porcelain flooring, an island, grey floors and a wallpapered ceiling.

Photo of a medium sized modern galley enclosed kitchen in London with a single-bowl sink, shaker cabinets, blue cabinets, composite countertops, white splashback, ceramic splashback, porcelain flooring, grey floors and white worktops.
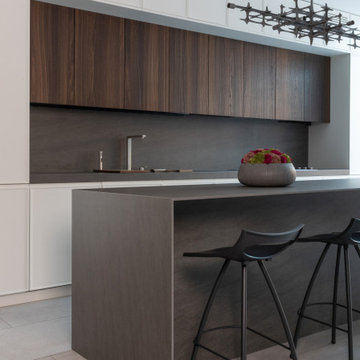
A complete gut renovation of a Borough Park, Brooklyn kosher kitchen, with am addition of a breakfast room.
DOCA cabinets, in textured dark oak, thin shaker white matte lacquer, porcelain fronts, counters and backsplashes, as well as metallic lacquer cabinets.
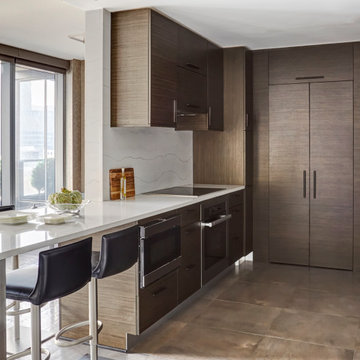
Photo of a small modern galley kitchen/diner in Chicago with flat-panel cabinets, dark wood cabinets, engineered stone countertops, white splashback, engineered quartz splashback, stainless steel appliances, porcelain flooring, an island, grey floors and white worktops.
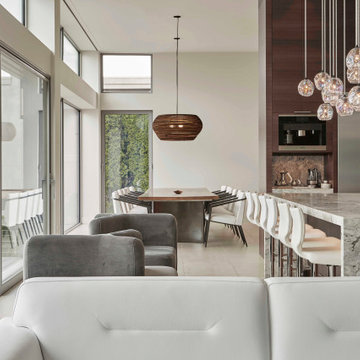
Large modern u-shaped kitchen/diner in Seattle with a submerged sink, flat-panel cabinets, dark wood cabinets, marble worktops, grey splashback, stone slab splashback, stainless steel appliances, porcelain flooring, an island, white floors and grey worktops.
Modern Kitchen with Porcelain Flooring Ideas and Designs
6