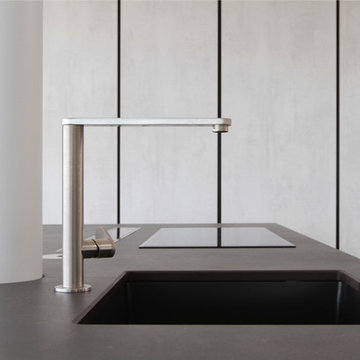Modern Kitchen with Porcelain Flooring Ideas and Designs
Refine by:
Budget
Sort by:Popular Today
161 - 180 of 18,302 photos
Item 1 of 3
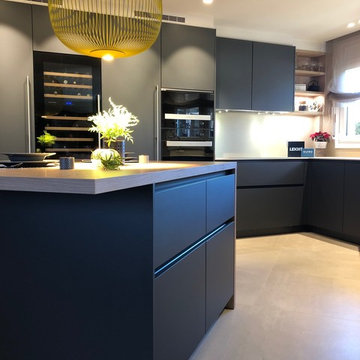
Aurea Disseny
Large modern u-shaped open plan kitchen in Barcelona with a submerged sink, flat-panel cabinets, black cabinets, beige splashback, black appliances, porcelain flooring, an island, beige floors and beige worktops.
Large modern u-shaped open plan kitchen in Barcelona with a submerged sink, flat-panel cabinets, black cabinets, beige splashback, black appliances, porcelain flooring, an island, beige floors and beige worktops.

Arquitectos: Ozcáriz-Lindstrom arquitectes
Fotógrafo: Manuel Queimados
Design ideas for a large modern l-shaped open plan kitchen in Barcelona with a submerged sink, flat-panel cabinets, brown cabinets, marble worktops, brown splashback, marble splashback, black appliances, porcelain flooring, an island, beige floors and brown worktops.
Design ideas for a large modern l-shaped open plan kitchen in Barcelona with a submerged sink, flat-panel cabinets, brown cabinets, marble worktops, brown splashback, marble splashback, black appliances, porcelain flooring, an island, beige floors and brown worktops.
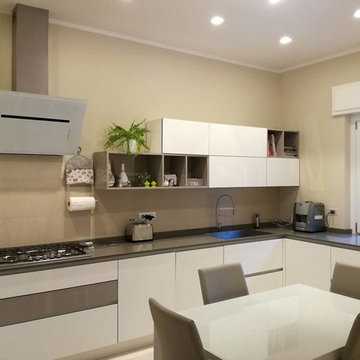
Realizzazione interni. Cucina STOSA CUCINE Alevè laccato lucido UV neve e color trend tortora. Con #mobiliromagnoli
Inspiration for a large modern u-shaped enclosed kitchen in Other with a single-bowl sink, flat-panel cabinets, white cabinets, engineered stone countertops, beige splashback, porcelain splashback, stainless steel appliances, porcelain flooring, no island and beige floors.
Inspiration for a large modern u-shaped enclosed kitchen in Other with a single-bowl sink, flat-panel cabinets, white cabinets, engineered stone countertops, beige splashback, porcelain splashback, stainless steel appliances, porcelain flooring, no island and beige floors.
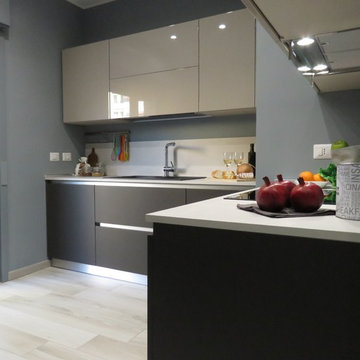
Cucina caratterizzata da 3 pareti distinte, nella quali si volgono le diverse funzioni: parete con colonna frigo-forno (completa di forno a micronde )e piano lavoro; parete con zona lavello (completa di lavastoviglie integrata); parete con zona cottura. A pavimento gres porcellanata effetto legno
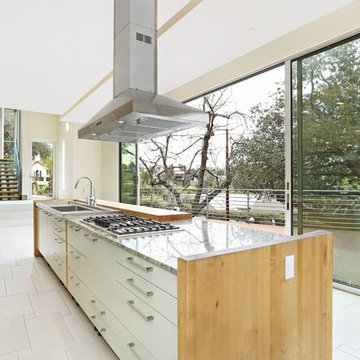
Design ideas for a medium sized modern galley open plan kitchen in Los Angeles with an integrated sink, flat-panel cabinets, light wood cabinets, granite worktops, beige splashback, porcelain splashback, stainless steel appliances, porcelain flooring, an island and grey floors.
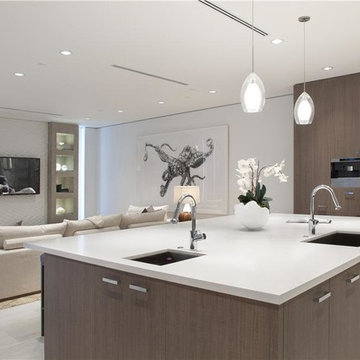
Large modern single-wall open plan kitchen in New York with a submerged sink, flat-panel cabinets, dark wood cabinets, stainless steel appliances, porcelain flooring, no island and grey floors.
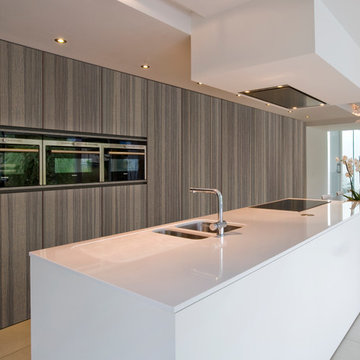
Photo of an expansive modern single-wall open plan kitchen in Minneapolis with a submerged sink, flat-panel cabinets, medium wood cabinets, engineered stone countertops, stainless steel appliances, porcelain flooring, an island and beige floors.
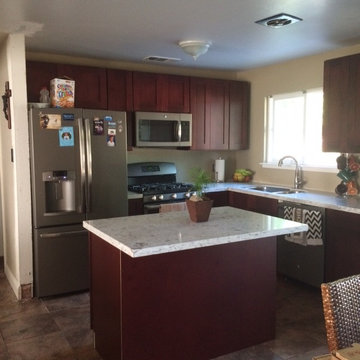
Complete kitchen remodel using our Cognac Shaker kitchen cabinets.
Inspiration for a small modern l-shaped kitchen/diner in Philadelphia with a submerged sink, shaker cabinets, dark wood cabinets, granite worktops, stainless steel appliances, porcelain flooring and an island.
Inspiration for a small modern l-shaped kitchen/diner in Philadelphia with a submerged sink, shaker cabinets, dark wood cabinets, granite worktops, stainless steel appliances, porcelain flooring and an island.
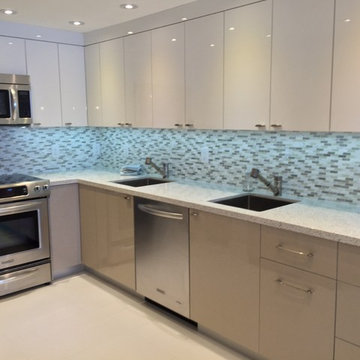
Tzvi Morantz
Design ideas for a medium sized modern u-shaped kitchen pantry in Miami with a submerged sink, flat-panel cabinets, white cabinets, recycled glass countertops, stainless steel appliances, porcelain flooring, grey splashback, glass tiled splashback and a breakfast bar.
Design ideas for a medium sized modern u-shaped kitchen pantry in Miami with a submerged sink, flat-panel cabinets, white cabinets, recycled glass countertops, stainless steel appliances, porcelain flooring, grey splashback, glass tiled splashback and a breakfast bar.
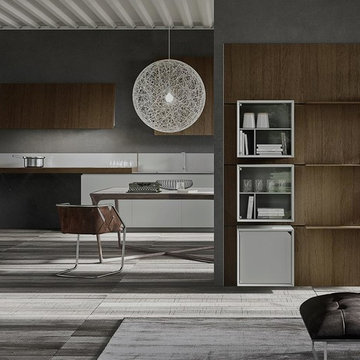
Functional and design kitchens
With 3.1, copatlife continues its march into the creation of definite relations between function and form, derived from a culture of industrial design.
It uses elements and materials able to create an idea of kitchen space suited for its lifestyle, where design and technology give to the project security and contemporary solutions.
copatlife designs solutions and forms in order to help to live this space as unique and special.
A continuous research to find formal and aesthetic solutions capable of resolving and characterizing.
Contents and forms to interpret at best the multiple needs of our daily lives.
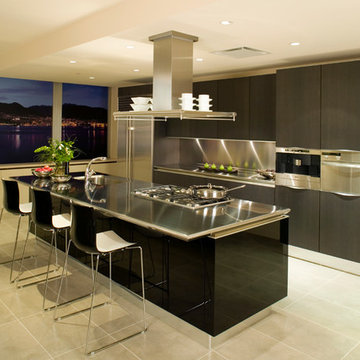
This is an example of a medium sized modern single-wall kitchen in Philadelphia with a built-in sink, flat-panel cabinets, stainless steel worktops, grey splashback, stainless steel appliances, porcelain flooring, an island, metal splashback, beige floors and dark wood cabinets.
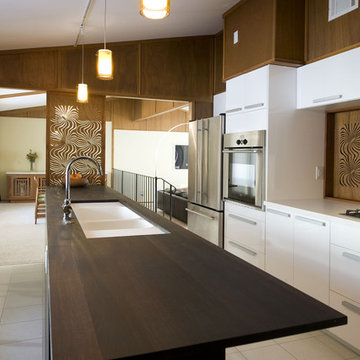
A kitchen remodel of a 70's era Wausau Prefab home located in Northeast Minneapolis. Wenge wood island top, custom corian sink, laser cut salvaged mahagony panels.
Photo: James Schwartz
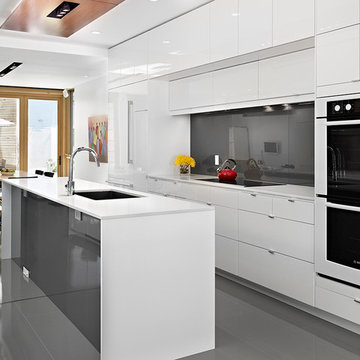
LaCantina Doors Aluminum Wood bi-folding door system
Design ideas for a large modern galley kitchen/diner in Edmonton with a submerged sink, flat-panel cabinets, white appliances, white cabinets, engineered stone countertops, grey splashback, stone slab splashback, porcelain flooring, an island and grey floors.
Design ideas for a large modern galley kitchen/diner in Edmonton with a submerged sink, flat-panel cabinets, white appliances, white cabinets, engineered stone countertops, grey splashback, stone slab splashback, porcelain flooring, an island and grey floors.
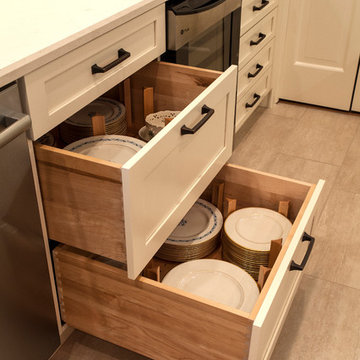
Deep drawer storage with dish pegs to keep dishes in place. Dovetail drawers with a natural maple finish. All cabinets are Brookhaven with an Antique White finish on the Bridgeport Recessed door style.

Full kitchen remodel. Change of layout. Opened up to increase size and light. Reused existing oven and stove top. All new cabinets, peninsula
Photo of a small modern galley kitchen/diner in San Francisco with a submerged sink, flat-panel cabinets, medium wood cabinets, marble worktops, grey splashback, marble splashback, stainless steel appliances, porcelain flooring, a breakfast bar, grey floors and grey worktops.
Photo of a small modern galley kitchen/diner in San Francisco with a submerged sink, flat-panel cabinets, medium wood cabinets, marble worktops, grey splashback, marble splashback, stainless steel appliances, porcelain flooring, a breakfast bar, grey floors and grey worktops.

This kitchen might be small, but now it is mighty. Taking a dark closed in space and being able to open it up to create a broad, open concept kitchen that is now bright and modern, is one of the strongest transformations we have done so far this year. We started with removing walls, soffits and that dated popcorn ceiling. Taking the water heater outdoors gave us a bit more space as well. Once we had the room empty, we got to put it back together in a much more functional way. Adjusting the locations of the fridge and stove created a better working area for these homeowners. This kitchen now boasts a 30 inch range with matching stainless steel hood. Subway tile in a herringbone patter makes up the backsplash from stove to ceiling, and spreads across the whole kitchen space. Navy blue cabinets create a deep base for the bright white upper cabinets and countertops. The countertops are a Quartz material that is created to mimic a Carrara marble. A stunning addition to the space. Stainless steel fixtures throughout keep the look clean and minimalistic, such as the double spray Moen faucet. The apron front single bowl kink by Kohler in their White Haven style brings a touch of old world charm into the room. Adding to the functionality, a new sliding glass patio door took the place of the old outdated slider. Milgard provided the new energy efficient door, and kitchen window. Topping off the space is oversized crown moldings set atop risers on each of the upper cabinets. And last but certainly not least, is the 6x24, commercially rated porcelain tile that perfectly mimics a true old fashioned wood floor, with all the modern functionality. A perfect way to warm up the bright cool space.

The centerpiece of this elegant kitchen is a painted island with Cambria’s stunning countertop, Bentley. Floating above are three dreamy pendant light fixtures from Sonneman. Sleek, linear cherry cabinets by Foster Custom Woodworks surround the island. There is ample storage in the floor to ceiling unit which sports glass tiles and metal framed glass doors. Open shelving and floating shelves flank the Wolf range.

Inspiration for a large modern u-shaped kitchen in Atlanta with flat-panel cabinets, medium wood cabinets, quartz worktops, multi-coloured splashback, glass tiled splashback, porcelain flooring, an island, multi-coloured floors and white worktops.

This is an example of a large modern single-wall open plan kitchen in Seville with an integrated sink, flat-panel cabinets, grey cabinets, tile countertops, integrated appliances, porcelain flooring, an island, brown floors, grey worktops and a vaulted ceiling.
Modern Kitchen with Porcelain Flooring Ideas and Designs
9
