Modern Kitchen with Porcelain Flooring Ideas and Designs
Refine by:
Budget
Sort by:Popular Today
141 - 160 of 18,300 photos
Item 1 of 3
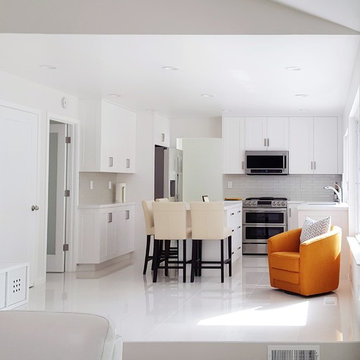
Project By WDesignLiving, white kitchen, kitchen island, caesarstone countertop, white shakers cabinets, pearl white subway tiles, double oven, microwave hood, french door refrigerator, kitchen counter stools, upholstered counter stools, picture window, kitchen window, view to backyard, white floor, porcelain tile floor, glossy floor, polished floor, gray floor, family room, kids play area, living room, open floor plan, open layout, open concept, dining room
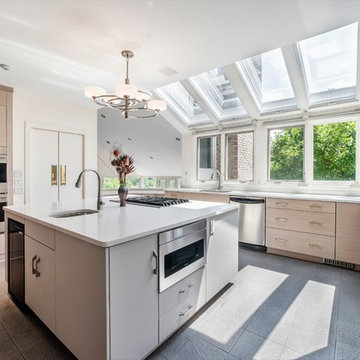
A complete remodel of kitchen and surrounding rooms including breakfast room and family room - featuring horizontal quartersawn oak cabinetry, wolf/sub-zero appliances
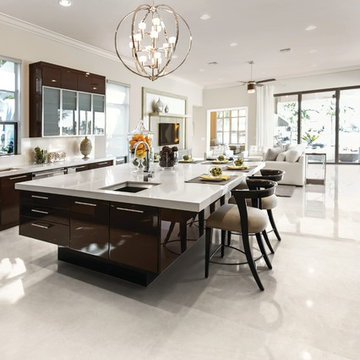
Mayfair Allure Ivory exemplifies a distinguished and timeless look helping bring to life any space it's placed in.
Photo of a large modern kitchen/diner in Toronto with porcelain flooring, an island and beige floors.
Photo of a large modern kitchen/diner in Toronto with porcelain flooring, an island and beige floors.
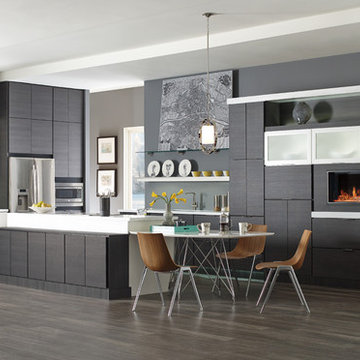
Sleek, modern kitchen created using two Kemper cabinet styles for a unique look. The white cabinets are Kemper Taro with a high gloss white laminate while the gray cabinets are Kemper Troxel featuring their "Obsidian" textured laminate. Custom touches include built-in faux fireplace insert and glass door display cabinets.
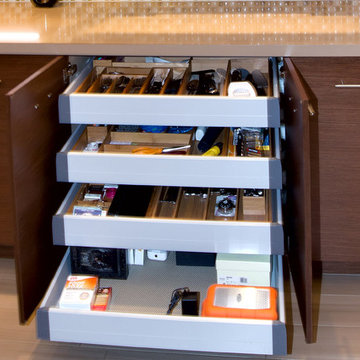
Aaron Vry
Photo of a small modern u-shaped kitchen/diner in Las Vegas with a submerged sink, flat-panel cabinets, medium wood cabinets, engineered stone countertops, multi-coloured splashback, mosaic tiled splashback, stainless steel appliances, porcelain flooring and no island.
Photo of a small modern u-shaped kitchen/diner in Las Vegas with a submerged sink, flat-panel cabinets, medium wood cabinets, engineered stone countertops, multi-coloured splashback, mosaic tiled splashback, stainless steel appliances, porcelain flooring and no island.
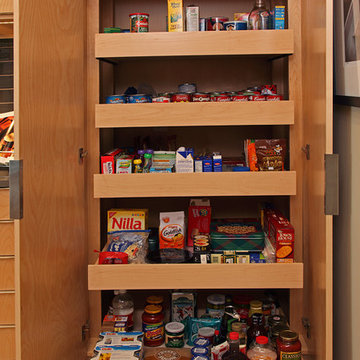
Page Photography
This is an example of a medium sized modern u-shaped enclosed kitchen in Minneapolis with a double-bowl sink, flat-panel cabinets, light wood cabinets, engineered stone countertops, grey splashback, glass tiled splashback, stainless steel appliances, porcelain flooring and an island.
This is an example of a medium sized modern u-shaped enclosed kitchen in Minneapolis with a double-bowl sink, flat-panel cabinets, light wood cabinets, engineered stone countertops, grey splashback, glass tiled splashback, stainless steel appliances, porcelain flooring and an island.
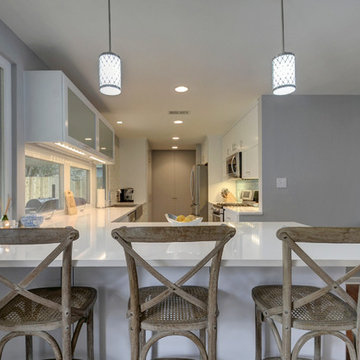
Twist Tours
Inspiration for a medium sized modern u-shaped kitchen/diner in Austin with a belfast sink, flat-panel cabinets, white cabinets, composite countertops, blue splashback, mosaic tiled splashback, stainless steel appliances, porcelain flooring and no island.
Inspiration for a medium sized modern u-shaped kitchen/diner in Austin with a belfast sink, flat-panel cabinets, white cabinets, composite countertops, blue splashback, mosaic tiled splashback, stainless steel appliances, porcelain flooring and no island.
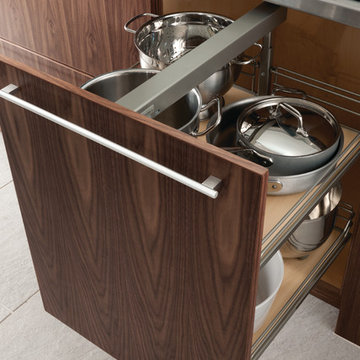
Appliance wall features plenty of storage; large pull out cabinet for pots and pans. All cabinets are Wood-Mode, featuring the Vanguard Plus door style on Plain Sawn Walnut. Flooring by Porcelanosa; Rapid Gris.
All pictures copyright and promotional use of Wood-Mode.
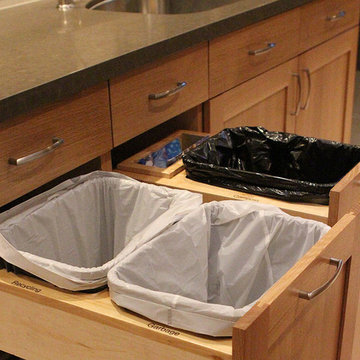
This project was featured in Oakland-Alameda magazine 2013.
Expansive modern l-shaped kitchen/diner in San Francisco with a submerged sink, shaker cabinets, medium wood cabinets, engineered stone countertops, beige splashback, porcelain splashback, integrated appliances, porcelain flooring and an island.
Expansive modern l-shaped kitchen/diner in San Francisco with a submerged sink, shaker cabinets, medium wood cabinets, engineered stone countertops, beige splashback, porcelain splashback, integrated appliances, porcelain flooring and an island.
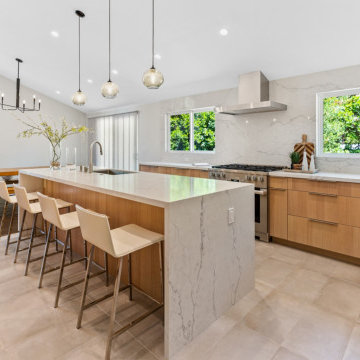
Our clients had a cramped and outdated kitchen that lacked flow. They envisioned a space the family could share, including an eat-in kitchen with an island. Their small master bathroom also needed a facelift, more counter space, and storage options. They desired both spaces to be clean with a modern aesthetic.
Thoughtful architectural planning dramatically opened the space in this home to encompass the kitchen, dining, and hallway areas into one unified expanse. JRP removed the soffit and pushed back the appliance wall into the hallway to create the space needed for the central island-a place to hang out while dinner is being made, but also double as an additional food prep area. The cabinetry, along with the quartz backsplash and countertop, made for a clean, modern look.
Upstairs, the master bathroom transformed into a clutter-free zen zone. The tiny closet and outdated vanity were removed and replaced by an integrated counter space with white oak cabinetry, drawers, and open space shelving. The dated round-framed mirrors were swapped out in favor of one large, singular mirror.
The most used areas in this home are now comfortable and polished with surfaces that are both simple and easy to clean. This remodel design embraces modern living at its best. The focus on clean, uncluttered lines, light timber elements, and white countertops came together to give our clients the minimalist esthetics they were looking for.
Photographer: Andrew (Open House VC)
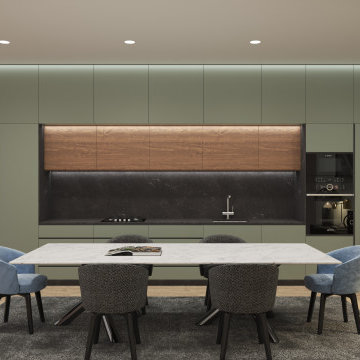
Inspiration for a medium sized modern single-wall kitchen/diner in Valencia with a submerged sink, recessed-panel cabinets, green cabinets, marble worktops, black splashback, marble splashback, black appliances, porcelain flooring, no island, brown floors and black worktops.
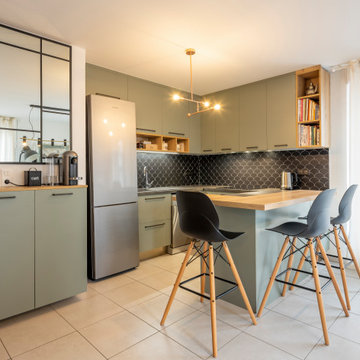
Cuisine dans les tons verts olive
carrelage écailles de poisson
Design ideas for a medium sized modern u-shaped kitchen/diner in Strasbourg with a submerged sink, green cabinets, laminate countertops, black splashback, porcelain splashback, stainless steel appliances, porcelain flooring, an island, grey floors and black worktops.
Design ideas for a medium sized modern u-shaped kitchen/diner in Strasbourg with a submerged sink, green cabinets, laminate countertops, black splashback, porcelain splashback, stainless steel appliances, porcelain flooring, an island, grey floors and black worktops.

Unique expansive modern kitchen features 3 different cabinet finishes, beautiful porcelain countertops with waterfall edges. 2 massive islands fill the center of this large kitchen. High-end built-in appliances add to the luxury of the space.
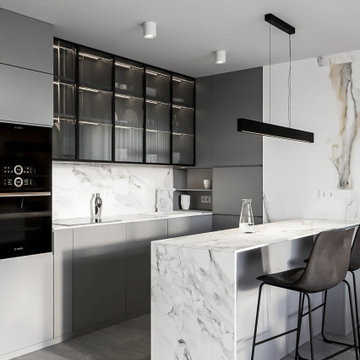
This is an example of a medium sized modern galley open plan kitchen in Valencia with an integrated sink, glass-front cabinets, grey cabinets, tile countertops, multi-coloured splashback, porcelain splashback, black appliances, porcelain flooring, an island, grey floors and multicoloured worktops.
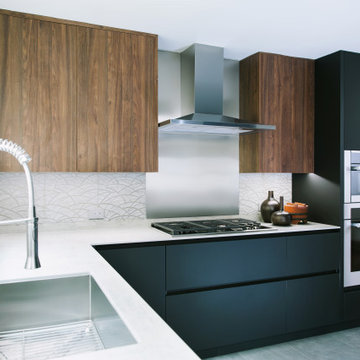
For this Japanese inspired, open plan concept, we removed the wall between the kitchen and formal dining room and extended the counter space to create a new floating peninsula with a custom made butcher block. Warm walnut upper cabinets and butcher block seating top contrast beautifully with the porcelain Neolith, ultra thin concrete-like countertop custom fabricated by Fox Marble. The custom Sozo Studio cabinets were designed to integrate all the appliances, cabinet lighting, handles, and an ultra smooth folding pantry called "Bento Box".
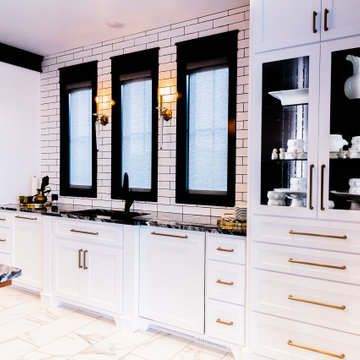
Custom kitchen cabinetry with black crown molding and white cabinets, Gold cabinet hardware, glass hutch
Inspiration for a modern kitchen in Other with a double-bowl sink, shaker cabinets, white cabinets, granite worktops, white splashback, metro tiled splashback, black appliances, porcelain flooring, an island and white floors.
Inspiration for a modern kitchen in Other with a double-bowl sink, shaker cabinets, white cabinets, granite worktops, white splashback, metro tiled splashback, black appliances, porcelain flooring, an island and white floors.
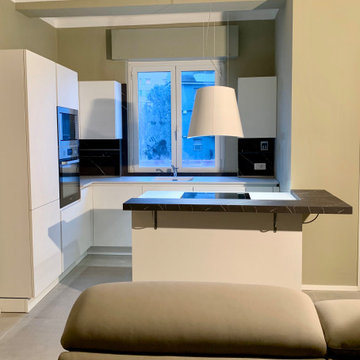
L'obiettivo è stato quello di progettare in uno spazio piccolo un angolo cucina bello ma anche funzionale.
Con piena attenzione ai dettagli cercando di soddisfare tutte le richieste della committenza.

Design ideas for a medium sized modern galley enclosed kitchen in Barcelona with a submerged sink, white cabinets, tile countertops, stainless steel appliances, porcelain flooring, no island and white worktops.
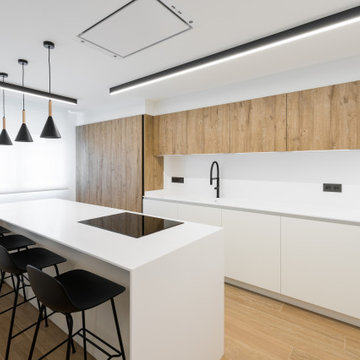
Ébano Arquitectura de Interiores diseña esta reforma de cocina abierta al salón. El proyecto elimina las paredes entre la cocina, el salón y la entrada, creando un espacio abierto y luminoso.
Se reutiliza parte del mobiliario del propietario en color wengué, que se complementa con otros detalles negros en la iluminación y taburetes para dar unidad al conjunto. La madera de roble se utiliza en suelo, en los muebles de cocina y en la celosía que delimita la zona de la entrada.

Inspiration for a large modern u-shaped kitchen/diner in Los Angeles with a built-in sink, raised-panel cabinets, white cabinets, granite worktops, white splashback, granite splashback, stainless steel appliances, porcelain flooring, an island, beige floors, white worktops and a wood ceiling.
Modern Kitchen with Porcelain Flooring Ideas and Designs
8