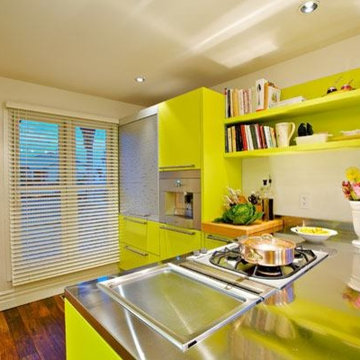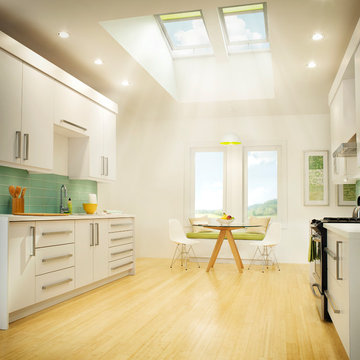Modern Yellow Kitchen Ideas and Designs
Refine by:
Budget
Sort by:Popular Today
41 - 60 of 1,631 photos
Item 1 of 3
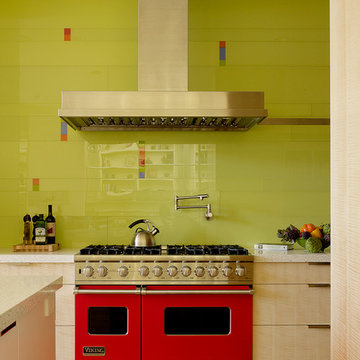
Matthew Millman
Design ideas for a large modern galley kitchen/diner in San Francisco with a submerged sink, flat-panel cabinets, light wood cabinets, terrazzo worktops, green splashback, ceramic splashback, stainless steel appliances, light hardwood flooring and an island.
Design ideas for a large modern galley kitchen/diner in San Francisco with a submerged sink, flat-panel cabinets, light wood cabinets, terrazzo worktops, green splashback, ceramic splashback, stainless steel appliances, light hardwood flooring and an island.
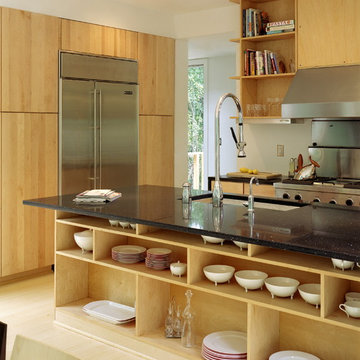
The winning entry of the Dwell Home Design Invitational is situated on a hilly site in North Carolina among seven wooded acres. The home takes full advantage of it’s natural surroundings: bringing in the woodland views and natural light through plentiful windows, generously sized decks off the front and rear facades, and a roof deck with an outdoor fireplace. With 2,400 sf divided among five prefabricated modules, the home offers compact and efficient quarters made up of large open living spaces and cozy private enclaves.
To meet the necessity of creating a livable floor plan and a well-orchestrated flow of space, the ground floor is an open plan module containing a living room, dining area, and a kitchen that can be entirely open to the outside or enclosed by a curtain. Sensitive to the clients’ desire for more defined communal/private spaces, the private spaces are more compartmentalized making up the second floor of the home. The master bedroom at one end of the volume looks out onto a grove of trees, and two bathrooms and a guest/office run along the same axis.
The design of the home responds specifically to the location and immediate surroundings in terms of solar orientation and footprint, therefore maximizing the microclimate. The construction process also leveraged the efficiency of wood-frame modulars, where approximately 80% of the house was built in a factory. By utilizing the opportunities available for off-site construction, the time required of crews on-site was significantly diminished, minimizing the environmental impact on the local ecosystem, the waste that is typically deposited on or near the site, and the transport of crews and materials.
The Dwell Home has become a precedent in demonstrating the superiority of prefabricated building technology over site-built homes in terms of environmental factors, quality and efficiency of building, and the cost and speed of construction and design.
Architects: Joseph Tanney, Robert Luntz
Project Architect: Michael MacDonald
Project Team: Shawn Brown, Craig Kim, Jeff Straesser, Jerome Engelking, Catarina Ferreira
Manufacturer: Carolina Building Solutions
Contractor: Mount Vernon Homes
Photographer: © Jerry Markatos, © Roger Davies, © Wes Milholen
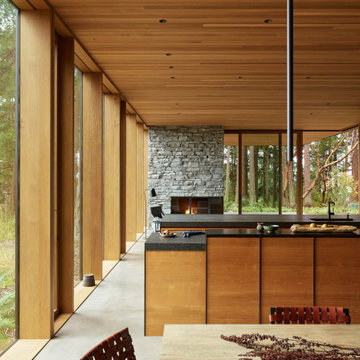
Two islands made of teak and granite, with accompanying alder cabinets, concrete floor, cedar ceiling, and floor to ceiling windows comprise this kitchen.
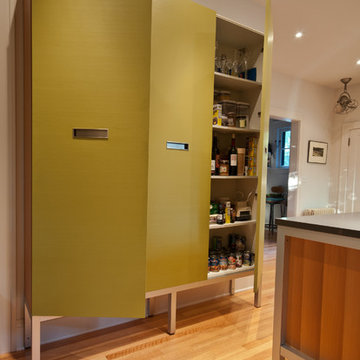
This kitchen renovation evokes the true characteristics of contemporary design with modern influences. Built in the 1920's an open-concept kitchen layout was achieved by extending the kitchen into the existing space of the butler pantry. With the expansion, this created visual interest as your eye is drawn to the horizontal grain on the floor and base cabinetry. This kitchen design features Capozzi's Italian cabinetry line with aluminum legs framing the cabinet structure. In this kitchen, modern influences are drawn from the vibrant green laminate cabinets, the combination of stainless steel and quartz countertops and the walnut cabinetry creating visual texture. Keeping the original Viking range played a major role in the design layout as well as the exisitng vent hood and corner chimney. This ultra sleek linear kitchen renovation provides functionality along with a harmounious flow!!!
Interested in speaking with a Capozzi designer today? Visit our website today to request a consultation!!!
https://capozzidesigngroup.com

The Kitchen and storage area in this ADU is complete and complimented by using flat black storage space stainless steel fixtures. And with light colored counter tops, it provides a positive, uplifting feel.
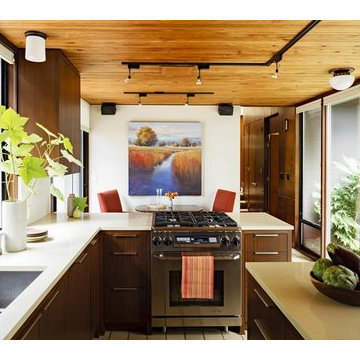
By taking a holistic approach with the new design, elements such as Sapele mahogany cabinetry, updated lighting and solid quartz countertops now evoke a simple, modern feel while still preserving the home’s original Mid-Century charm.
Lincoln Barbour Photography
www.lincolnbarbour.com
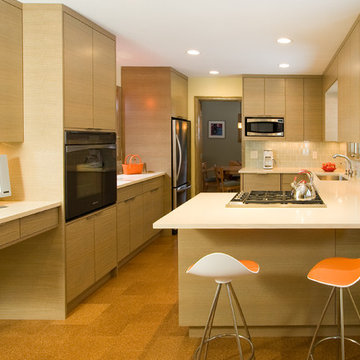
Modern Kitchen
Photo of a modern kitchen in Minneapolis with a submerged sink, flat-panel cabinets, light wood cabinets, white splashback and stainless steel appliances.
Photo of a modern kitchen in Minneapolis with a submerged sink, flat-panel cabinets, light wood cabinets, white splashback and stainless steel appliances.
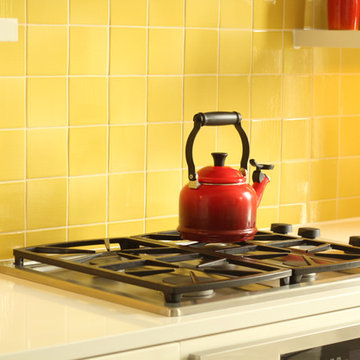
This 30" gas cooktop is perfect for this compact kitchen, It doesn't take up too much real estate and pairs nicely with the built in oven below it.
Erica Weaver
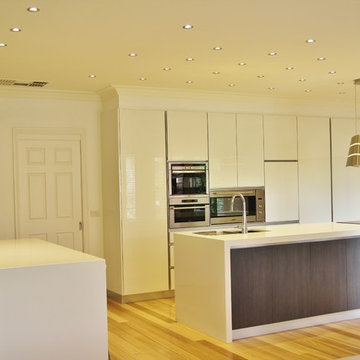
This modern kitchen features a sleek shadow-line look which creates a very minimalistic look to the space. The island bench is completed by two drop sides which is mirrored on the second island adjacent. The island is the work station of this kitchen with the sink and induction cook top being included on it, which meant a suspended range hood needed to be used. Gloss white with a dark timber veneer feature was used along with aluminium shadow lines which eliminated all handles.
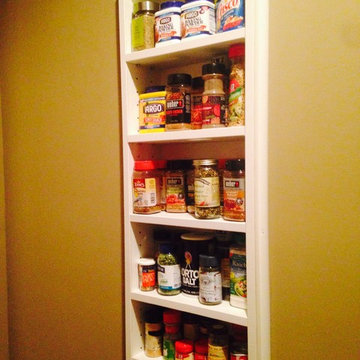
Photo of a small modern single-wall kitchen pantry in Birmingham with flat-panel cabinets and white cabinets.
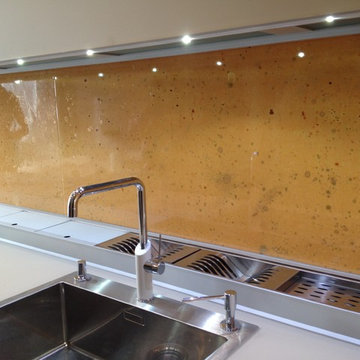
integrated sink and back section drainer, under wall unit led light, waterproof artpanel backsplash by Alex Turco
KULT! HomeStories
Inspiration for a modern single-wall kitchen/diner in Other with an integrated sink, glass-front cabinets, beige cabinets, glass worktops and multi-coloured splashback.
Inspiration for a modern single-wall kitchen/diner in Other with an integrated sink, glass-front cabinets, beige cabinets, glass worktops and multi-coloured splashback.
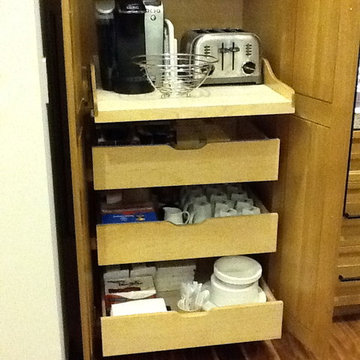
This breakfast bar creates a tidy space for those everyday appliances (toaster, coffee maker, etc.) that can be concealed with a close of the doors. The pull-outs make everything easily accessible.
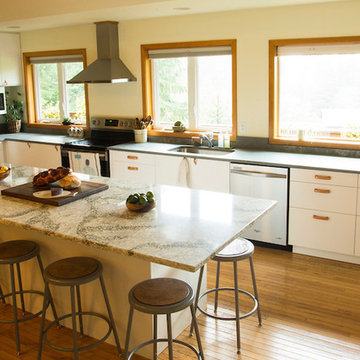
This kitchen was designed around a view. Three picture windows frame the coastal mountains, and the clean white cabinetry, soft gray countertops, and low faucet are designed to be looked past towards the glorious view. Cambria Beaumont quartz on the 10ft island creates a statement piece and a seating area for guests to enjoy the view. Natural leather handles, industrial stools with matching natural leather seats, wood floors, and wood window trim bring warmth and a natural palette.
Photo credit: Justin Bailie
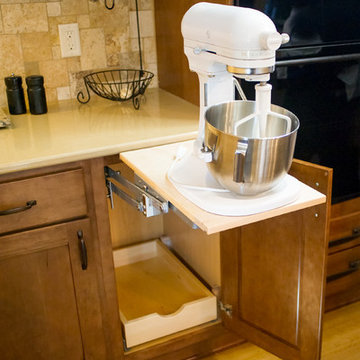
A handy way to store your mixer....just fold the shelf down into the cabinet!
Brenda Eckhardt Photography
Medium sized modern kitchen in Other.
Medium sized modern kitchen in Other.
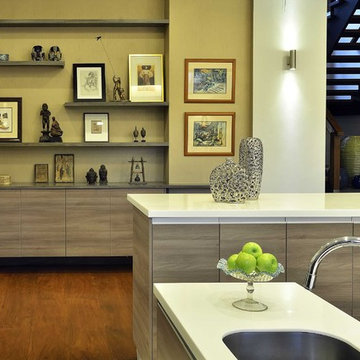
Photos by Erik Liongoren
This is an example of a modern kitchen in Other with a submerged sink, flat-panel cabinets and medium wood cabinets.
This is an example of a modern kitchen in Other with a submerged sink, flat-panel cabinets and medium wood cabinets.
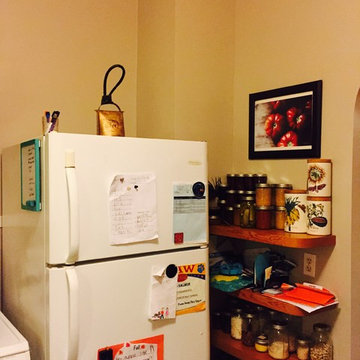
Before
Michelle Ruber
Photo of a small modern u-shaped enclosed kitchen in Portland with a submerged sink, shaker cabinets, light wood cabinets, concrete worktops, white splashback, ceramic splashback, stainless steel appliances, lino flooring and no island.
Photo of a small modern u-shaped enclosed kitchen in Portland with a submerged sink, shaker cabinets, light wood cabinets, concrete worktops, white splashback, ceramic splashback, stainless steel appliances, lino flooring and no island.

Small San Diego Kitchen with white shaker Ikea cabinets and black quartzite countertops. We used a rolling table as the kitchen island which also is used as a high top kitchen table. Incorporating a wood hood as a detail to add warmth to the space.
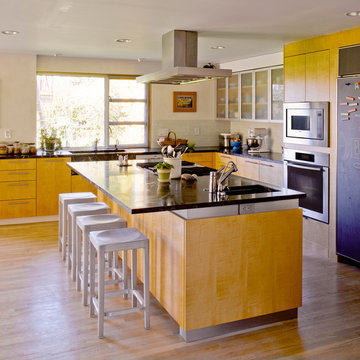
Plain vanilla 1970's is transformed into a modern and spacious family home. Interior walls were removed to connect living, dining and kitchen spaces. The living room, and an adjacent playroom, may be closed off with sliding doors. As exterior wood deck was replaced with a bluestone terrace, and the dining room floor was dropped down to align with the terrace, connected with large sliding glass doors. Much of the original structure remains intact, but with new windows, doors, siding and interior finishes
Photo by Alex Hayden
Modern Yellow Kitchen Ideas and Designs
3
