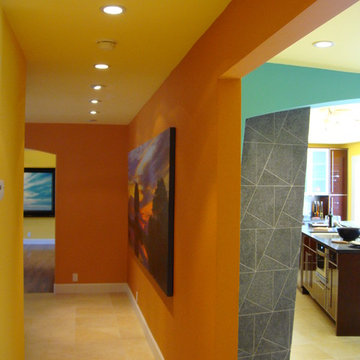Modern Yellow Kitchen Ideas and Designs
Refine by:
Budget
Sort by:Popular Today
61 - 80 of 1,631 photos
Item 1 of 3

These floating shelves allow for everyday items to be within reach and provide great display space. Bright colors complement the yellow backsplash and make the space feel warm and inviting. The cooktop over the oven allows for gas to be used for cooking and electrical to be used for baking, providing the best of both worlds without having to go with dual fuel ranges.
Photo: Erica Weaver
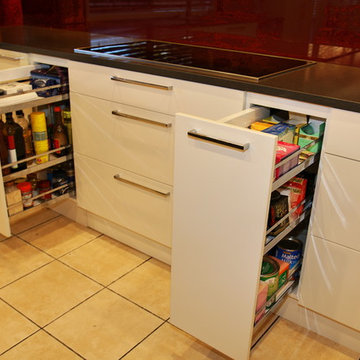
Marianne Gailer
Inspiration for a large modern u-shaped kitchen pantry in Sydney with a built-in sink, flat-panel cabinets, beige cabinets, engineered stone countertops, red splashback, glass sheet splashback, stainless steel appliances, ceramic flooring and an island.
Inspiration for a large modern u-shaped kitchen pantry in Sydney with a built-in sink, flat-panel cabinets, beige cabinets, engineered stone countertops, red splashback, glass sheet splashback, stainless steel appliances, ceramic flooring and an island.
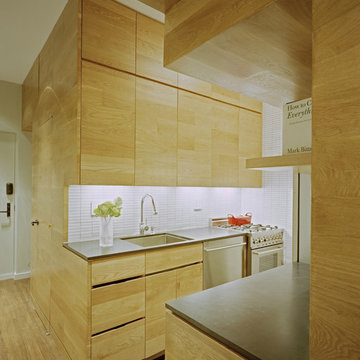
Inspiration for a modern kitchen in New York with stainless steel appliances.
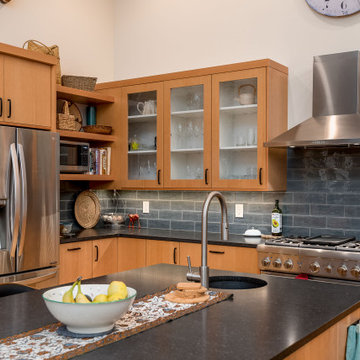
Custom IKEA Kitchem Remodel by John Webb Construction using Dendra Doors Modern Slab Profile in VG Doug Fir veneer finish.
Photo of a medium sized modern kitchen/diner in Other with a submerged sink, flat-panel cabinets, light wood cabinets, an island, black splashback, ceramic splashback, stainless steel appliances, black worktops and a vaulted ceiling.
Photo of a medium sized modern kitchen/diner in Other with a submerged sink, flat-panel cabinets, light wood cabinets, an island, black splashback, ceramic splashback, stainless steel appliances, black worktops and a vaulted ceiling.
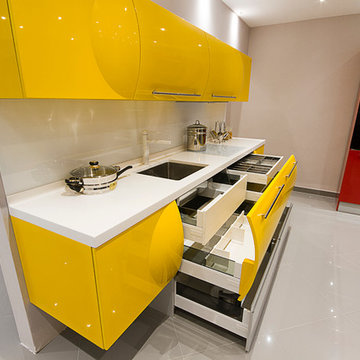
Medium sized modern l-shaped open plan kitchen in Other with a submerged sink, yellow cabinets, composite countertops, yellow splashback, glass sheet splashback, black appliances and porcelain flooring.
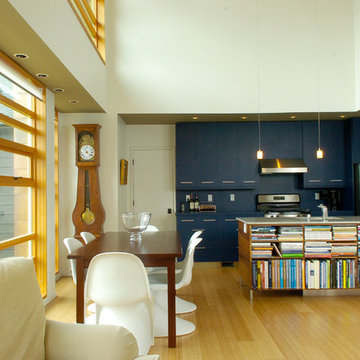
Photographer: Michael Cole
Photo of a modern galley open plan kitchen in Seattle with granite worktops, stainless steel appliances, flat-panel cabinets, blue cabinets and blue splashback.
Photo of a modern galley open plan kitchen in Seattle with granite worktops, stainless steel appliances, flat-panel cabinets, blue cabinets and blue splashback.
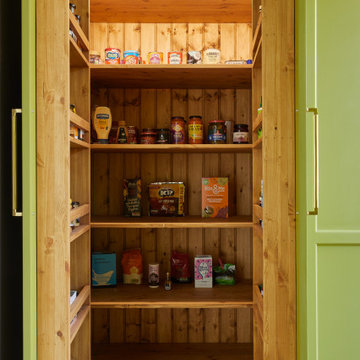
We completed a project in the charming city of York. This kitchen seamlessly blends style, functionality, and a touch of opulence. From the glass roof that bathes the space in natural light to the carefully designed feature wall for a captivating bar area, this kitchen is a true embodiment of sophistication. The first thing that catches your eye upon entering this kitchen is the striking lime green cabinets finished in Little Greene ‘Citrine’, adorned with elegant brushed golden handles from Heritage Brass.
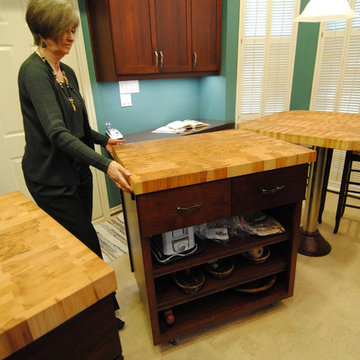
An island on wheels allows you to create more traffic space by storing or utilizing it elsewhere, perhaps the butler's pantry? Notice the free-standing table on a steel column pedestal that remains for in-kitchen dining. Photo: Dan Bawden.

This is an example of a medium sized modern u-shaped open plan kitchen in Berlin with an integrated sink, flat-panel cabinets, yellow cabinets, white splashback, integrated appliances, medium hardwood flooring, a breakfast bar, brown floors and grey worktops.
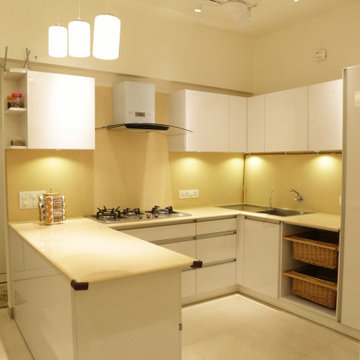
A simple budget friendly kitchen , made with German Acrylic shutters and German Hardware.
YES YOU HEARD IT !!! BUDGET FRIENDLY !! Yet the design, quality and finish remains !!
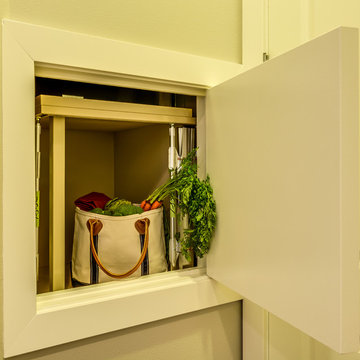
Dumbwaiter elevator to delivery groceries from the garage to the main floor kitchen
Inspiration for an expansive modern u-shaped kitchen pantry in Seattle with a double-bowl sink, marble worktops, stainless steel appliances, dark hardwood flooring, an island, multi-coloured floors and white worktops.
Inspiration for an expansive modern u-shaped kitchen pantry in Seattle with a double-bowl sink, marble worktops, stainless steel appliances, dark hardwood flooring, an island, multi-coloured floors and white worktops.
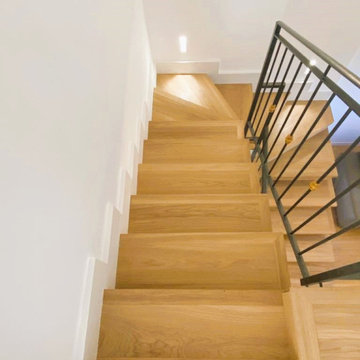
RISTRUTTURAZIONE: CREAZIONE OPEN SPACE CON NUOVO PARQUET DI ROVERE E RIVESTIMENTO SCALA IN ROVERE. CUCINA A VISTA REALIZZATA CON PARETE ATTREZZATA CON ELETTRODOMESTICI ED ISOLA CON CAPPIA ASPIRANTE IN ACCIAIO CON PIANO SNACK.

Project by Wiles Design Group. Their Cedar Rapids-based design studio serves the entire Midwest, including Iowa City, Dubuque, Davenport, and Waterloo, as well as North Missouri and St. Louis.
For more about Wiles Design Group, see here: https://wilesdesigngroup.com/
To learn more about this project, see here: https://wilesdesigngroup.com/open-and-bright-kitchen-and-living-room
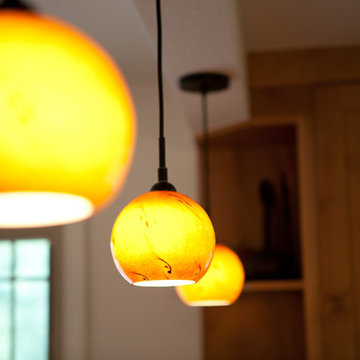
Kitchen and dining room remodel by HighCraft Builders. Photography by Harper Point Photography
Inspiration for a modern kitchen in Denver.
Inspiration for a modern kitchen in Denver.
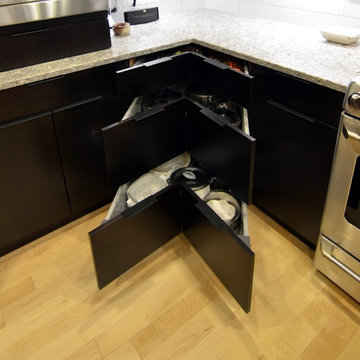
Adam Hartig
This is an example of a large modern u-shaped open plan kitchen in Other with a submerged sink, flat-panel cabinets, dark wood cabinets, granite worktops, white splashback, metro tiled splashback, stainless steel appliances and light hardwood flooring.
This is an example of a large modern u-shaped open plan kitchen in Other with a submerged sink, flat-panel cabinets, dark wood cabinets, granite worktops, white splashback, metro tiled splashback, stainless steel appliances and light hardwood flooring.

Design ideas for a medium sized modern l-shaped open plan kitchen in Other with a single-bowl sink, flat-panel cabinets, white cabinets, wood worktops, white splashback, ceramic splashback, stainless steel appliances, porcelain flooring, no island, multi-coloured floors and brown worktops.
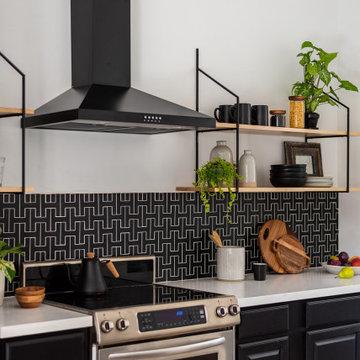
Black and white modern kitchen with black and white chain link tile and floating oak shelves. Black vent hood.
Inspiration for a modern kitchen in New Orleans.
Inspiration for a modern kitchen in New Orleans.
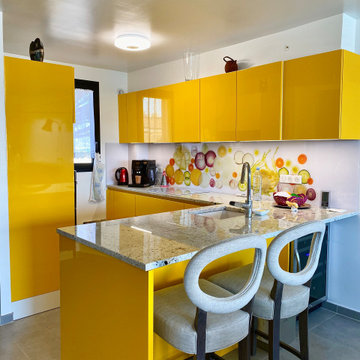
La cuisine était une pièce fermée et mitoyenne du séjour, nous l’avons entièrement ouverte, pour cela, il a fallut déplacer le tableau électrique et les colonnes dévacuations de l’appartement situé à l’étage supérieur, création d’une salle d’eau en place de la baignoire, remplacement de toutes les huisseries extérieures ainsi que les volets en aluminium
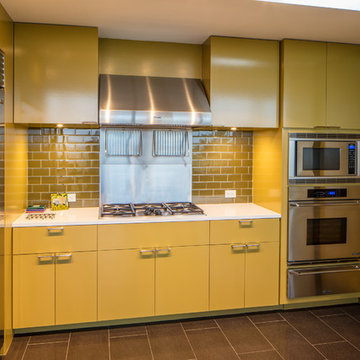
alterstudio architecture llp / Lighthouse Solar / James Leasure Photography
Medium sized modern open plan kitchen in Austin with a submerged sink, flat-panel cabinets, yellow cabinets, green splashback, metro tiled splashback, stainless steel appliances, ceramic flooring, multiple islands and brown floors.
Medium sized modern open plan kitchen in Austin with a submerged sink, flat-panel cabinets, yellow cabinets, green splashback, metro tiled splashback, stainless steel appliances, ceramic flooring, multiple islands and brown floors.
Modern Yellow Kitchen Ideas and Designs
4
