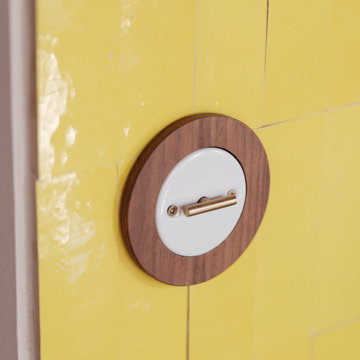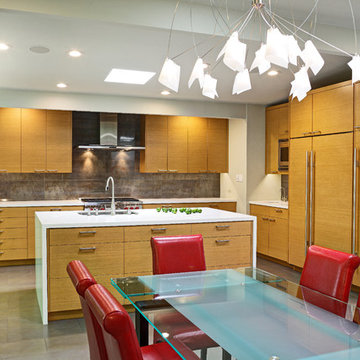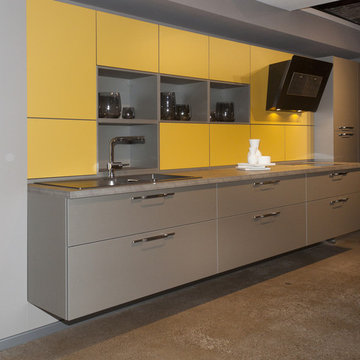Modern Yellow Kitchen Ideas and Designs
Refine by:
Budget
Sort by:Popular Today
81 - 100 of 1,626 photos
Item 1 of 3
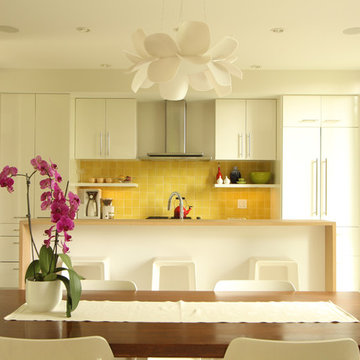
This white high gloss kitchen with it's bright yellow backsplash really make this modern kitchen feel warm instead of sterile. The raised top is made out of white oat that is mitred at the corners to waterfall the concrete floor.
Photo: Erica Weaver
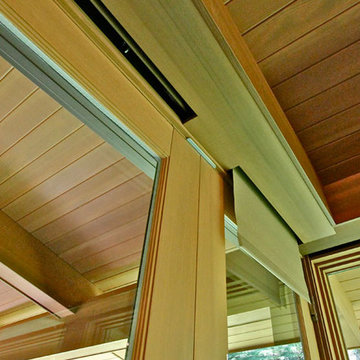
Sustainable Home Design & Technology
Welcome to LEED Platinum Certified efficiency combined with luxury living. Built around the historic 1815 studio of architectural photographer Balthazar Korab, this unique home marries unparalleled aesthetics with the latest in green technology, all of which is fully integrated to provide a seamless user experience.
Lutron RadioRA 2 lighting control and Lutron QS Wireless motorized shades work in harmony with solar panels and light harvesting techniques to create a sustainable, efficient lifestyle. A Savant control system not only choreographs all this, but monitors all energy both used and generated by the home.
Photo Credit: McKee Creations
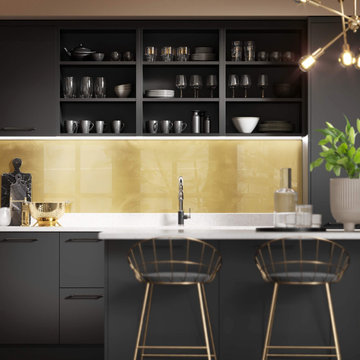
Ultra cabinets are given a stylish edge in dramatic Nero. They also make the perfect partner for gold accessories - from pots and pans to faucets and backsplashes.

Warm modern bohemian beach house kitchen. Cement countertop island, white marble counters.
Inspiration for a modern l-shaped open plan kitchen in San Francisco with a submerged sink, flat-panel cabinets, light wood cabinets, concrete worktops, beige splashback, ceramic splashback, stainless steel appliances, light hardwood flooring, an island, beige floors and grey worktops.
Inspiration for a modern l-shaped open plan kitchen in San Francisco with a submerged sink, flat-panel cabinets, light wood cabinets, concrete worktops, beige splashback, ceramic splashback, stainless steel appliances, light hardwood flooring, an island, beige floors and grey worktops.
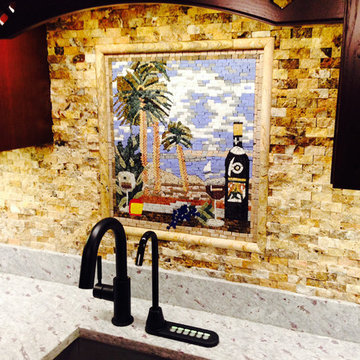
Created a wave mosaic for clients kitchen backsplash
Design ideas for a modern kitchen in Austin.
Design ideas for a modern kitchen in Austin.
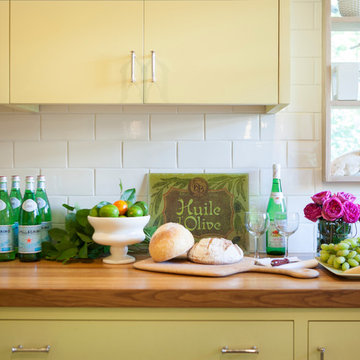
Photos by Whit Preston
Architect: Cindy Black, Hello Kitchen
Modern kitchen in Austin.
Modern kitchen in Austin.
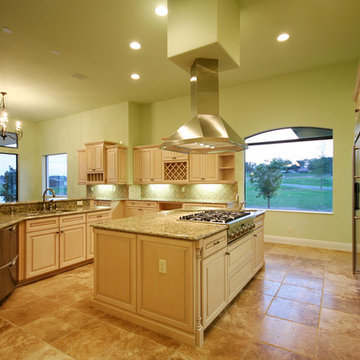
Amazing kitchen design idea, oak cabinets, granite countertops, tile floor, stainless steel appliances with a stove and hood located in the island. Unique sink to impress guests.
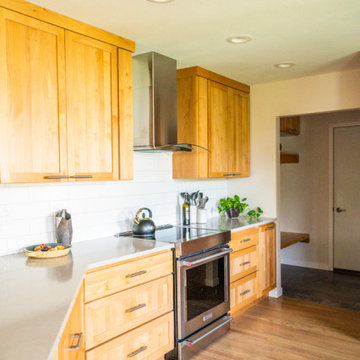
Project by Wiles Design Group. Their Cedar Rapids-based design studio serves the entire Midwest, including Iowa City, Dubuque, Davenport, and Waterloo, as well as North Missouri and St. Louis.
For more about Wiles Design Group, see here: https://wilesdesigngroup.com/
To learn more about this project, see here: https://wilesdesigngroup.com/open-and-bright-kitchen-and-living-room
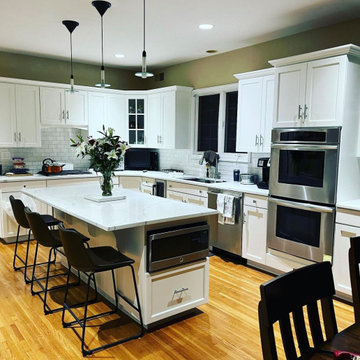
This is an example of a large modern galley kitchen/diner in New York with a submerged sink, raised-panel cabinets, white cabinets, quartz worktops, white splashback, ceramic splashback, stainless steel appliances, light hardwood flooring, an island, beige floors and white worktops.
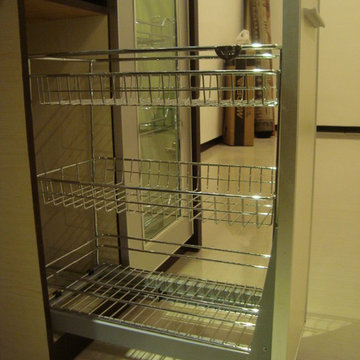
aluysia
Inspiration for a small modern kitchen pantry in Other with a single-bowl sink, flat-panel cabinets, dark wood cabinets, granite worktops, stainless steel appliances and ceramic flooring.
Inspiration for a small modern kitchen pantry in Other with a single-bowl sink, flat-panel cabinets, dark wood cabinets, granite worktops, stainless steel appliances and ceramic flooring.
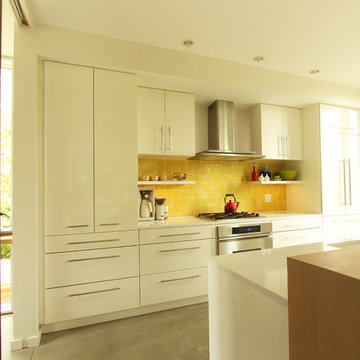
The size and scale of the windows all over the house, especially in the kitchen flood this space with tons of natural light.
Photo: Erica Weaver
Photo of a small modern single-wall open plan kitchen in Other with a double-bowl sink, flat-panel cabinets, white cabinets, engineered stone countertops, yellow splashback, ceramic splashback, integrated appliances, concrete flooring and an island.
Photo of a small modern single-wall open plan kitchen in Other with a double-bowl sink, flat-panel cabinets, white cabinets, engineered stone countertops, yellow splashback, ceramic splashback, integrated appliances, concrete flooring and an island.
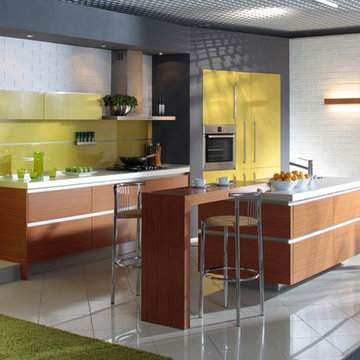
Dark cherry colored veneer Kitchen with yellow accents and handless cabinets
Inspiration for a medium sized modern u-shaped kitchen/diner in Denver with flat-panel cabinets, dark wood cabinets, engineered stone countertops and a breakfast bar.
Inspiration for a medium sized modern u-shaped kitchen/diner in Denver with flat-panel cabinets, dark wood cabinets, engineered stone countertops and a breakfast bar.
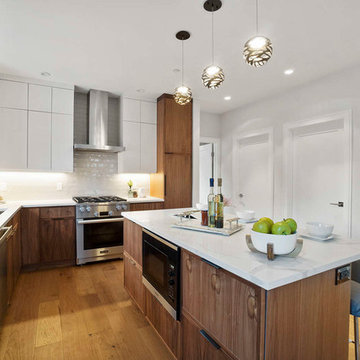
Cabico Kitchen offered exclusively by Design Group 47.
Preverco Hardwood Flooring offered exclusively by Design Group 47.
This is an example of a medium sized modern l-shaped kitchen/diner in Boston with a built-in sink, flat-panel cabinets, quartz worktops, white splashback, ceramic splashback, stainless steel appliances, medium hardwood flooring, an island, brown floors, white worktops and medium wood cabinets.
This is an example of a medium sized modern l-shaped kitchen/diner in Boston with a built-in sink, flat-panel cabinets, quartz worktops, white splashback, ceramic splashback, stainless steel appliances, medium hardwood flooring, an island, brown floors, white worktops and medium wood cabinets.
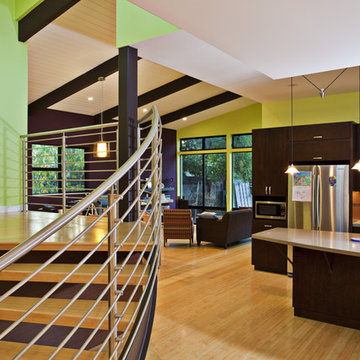
Strong horizontal lines and bold colors liven up this Eichler neighborhood. Uber green design features, passive solar design, and sustainable practices abound, making this small house a great place to live without making a large environmental footprint - Frank Paul Perez photo credit
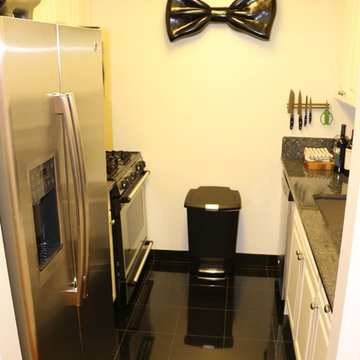
Sleek, black, white, and charcoal kitchen with stainless steel appliances and black granite countertops...Kitchen layout and full-size appliances satisfies my client's love of cooking and entertaining NYC style... The bow tie adds a bit of elegance to the kitchen
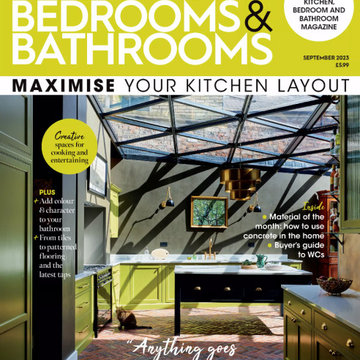
We made it to the cover of KBB magazine!
This is an example of a large modern l-shaped kitchen/diner in London with a built-in sink, shaker cabinets, green cabinets, quartz worktops, green splashback, brick splashback, integrated appliances, brick flooring, an island, brown floors and white worktops.
This is an example of a large modern l-shaped kitchen/diner in London with a built-in sink, shaker cabinets, green cabinets, quartz worktops, green splashback, brick splashback, integrated appliances, brick flooring, an island, brown floors and white worktops.
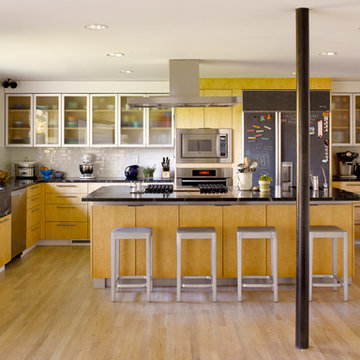
Plain vanilla 1970's is transformed into a modern and spacious family home. Interior walls were removed to connect living, dining and kitchen spaces. The living room, and an adjacent playroom, may be closed off with sliding doors. As exterior wood deck was replaced with a bluestone terrace, and the dining room floor was dropped down to align with the terrace, connected with large sliding glass doors. Much of the original structure remains intact, but with new windows, doors, siding and interior finishes
Photo by Alex Hayden
Modern Yellow Kitchen Ideas and Designs
5
