Open Plan Kitchen with Open Cabinets Ideas and Designs
Refine by:
Budget
Sort by:Popular Today
61 - 80 of 1,768 photos
Item 1 of 3
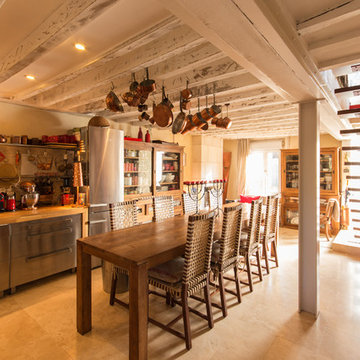
Cat Byers
Inspiration for a large rural single-wall open plan kitchen in Paris with open cabinets, medium wood cabinets, wood worktops, beige splashback and travertine splashback.
Inspiration for a large rural single-wall open plan kitchen in Paris with open cabinets, medium wood cabinets, wood worktops, beige splashback and travertine splashback.
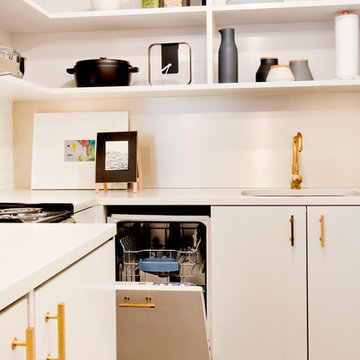
This 400 s.f. studio apartment in NYC’s Greenwich Village serves as a pied-a-terre
for clients whose primary residence is on the West Coast.
Although the clients do not reside here full-time, this tiny space accommodates
all the creature comforts of home.
Bleached hardwood floors, crisp white walls, and high ceilings are the backdrop to
a custom blackened steel and glass partition, layered with raw silk sheer draperies,
to create a private sleeping area, replete with custom built-in closets.
Simple headboard and crisp linens are balanced with a lightly-metallic glazed
duvet and a vintage textile pillow.
The living space boasts a custom Belgian linen sectional sofa that pulls out into a
full-size bed for the couple’s young children who sometimes accompany them.
Efficient and inexpensive dining furniture sits comfortably in the main living space
and lends clean, Scandinavian functionality for sharing meals. The sculptural
handrafted metal ceiling mobile offsets the architecture’s clean lines, defining the
space while accentuating the tall ceilings.
The kitchenette combines custom cool grey lacquered cabinets with brass fittings,
white beveled subway tile, and a warm brushed brass backsplash; an antique
Boucherouite runner and textural woven stools that pull up to the kitchen’s
coffee counter punctuate the clean palette with warmth and the human scale.
The under-counter freezer and refrigerator, along with the 18” dishwasher, are all
panelled to match the cabinets, and open shelving to the ceiling maximizes the
feeling of the space’s volume.
The entry closet doubles as home for a combination washer/dryer unit.
The custom bathroom vanity, with open brass legs sitting against floor-to-ceiling
marble subway tile, boasts a honed gray marble countertop, with an undermount
sink offset to maximize precious counter space and highlight a pendant light. A
tall narrow cabinet combines closed and open storage, and a recessed mirrored
medicine cabinet conceals additional necessaries.
The stand-up shower is kept minimal, with simple white beveled subway tile and
frameless glass doors, and is large enough to host a teak and stainless bench for
comfort; black sink and bath fittings ground the otherwise light palette.
What had been a generic studio apartment became a rich landscape for living.
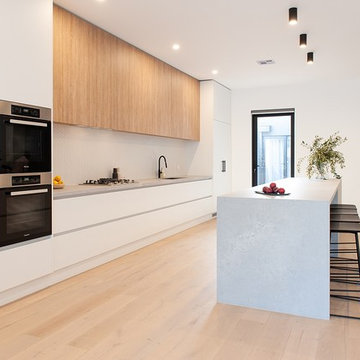
Zesta Kitchens
This is an example of an expansive scandinavian galley open plan kitchen in Melbourne with an integrated sink, open cabinets, light wood cabinets, engineered stone countertops, grey splashback, marble splashback, black appliances, light hardwood flooring, an island and grey worktops.
This is an example of an expansive scandinavian galley open plan kitchen in Melbourne with an integrated sink, open cabinets, light wood cabinets, engineered stone countertops, grey splashback, marble splashback, black appliances, light hardwood flooring, an island and grey worktops.

Inspiration for a world-inspired single-wall open plan kitchen in Melbourne with open cabinets, wood worktops, medium hardwood flooring and exposed beams.
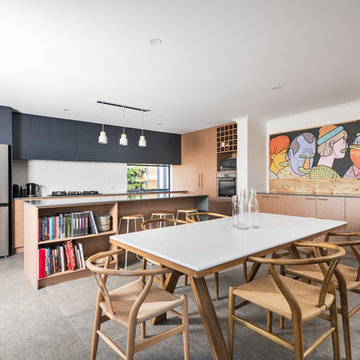
DMAX Photography
Medium sized contemporary galley open plan kitchen in Perth with a submerged sink, open cabinets, light wood cabinets, engineered stone countertops, white splashback, cement tile splashback, stainless steel appliances, ceramic flooring, an island, grey floors and grey worktops.
Medium sized contemporary galley open plan kitchen in Perth with a submerged sink, open cabinets, light wood cabinets, engineered stone countertops, white splashback, cement tile splashback, stainless steel appliances, ceramic flooring, an island, grey floors and grey worktops.
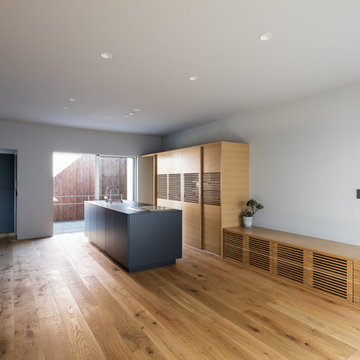
リビングからキッチンを望む
フローリングや家具はオーク
中庭奥の壁はガレージからのエンジン音の緩衝帯として吸音率の高い檜板張りとしています。
キッチンの換気扇は電動昇降式の下引き換気扇とし、スッキリとした天井を実現しています。
photo by Yohei Sasakura
Photo of a large modern single-wall open plan kitchen in Other with a submerged sink, open cabinets, grey cabinets, engineered stone countertops, grey splashback, black appliances, light hardwood flooring, an island, beige floors and grey worktops.
Photo of a large modern single-wall open plan kitchen in Other with a submerged sink, open cabinets, grey cabinets, engineered stone countertops, grey splashback, black appliances, light hardwood flooring, an island, beige floors and grey worktops.
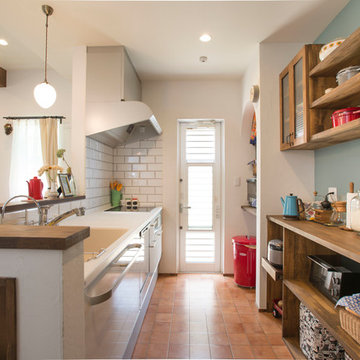
World-inspired galley open plan kitchen in Nagoya with an integrated sink, open cabinets, white splashback, terracotta flooring, an island and brown floors.
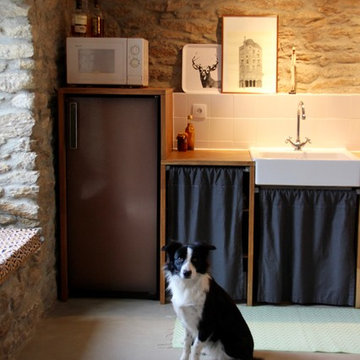
como
Medium sized rural single-wall open plan kitchen in Rennes with a built-in sink, open cabinets, grey cabinets, wood worktops, white splashback, ceramic splashback, coloured appliances, concrete flooring and an island.
Medium sized rural single-wall open plan kitchen in Rennes with a built-in sink, open cabinets, grey cabinets, wood worktops, white splashback, ceramic splashback, coloured appliances, concrete flooring and an island.
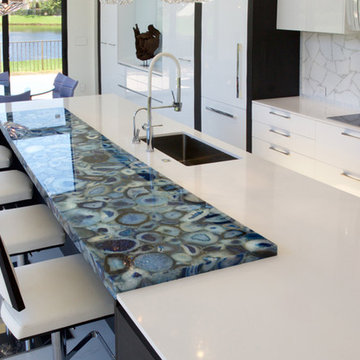
Photo of an expansive contemporary galley open plan kitchen in Paris with a submerged sink, open cabinets, white cabinets, quartz worktops, white splashback, glass tiled splashback, white appliances and an island.
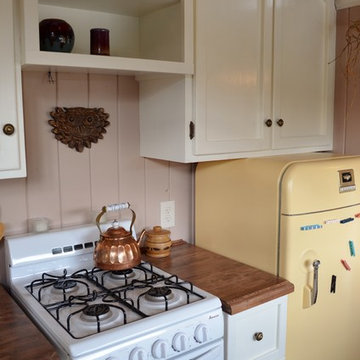
Leah Thompson
This is an example of a small classic open plan kitchen in Seattle with a submerged sink, open cabinets, white cabinets, wood worktops, coloured appliances, medium hardwood flooring and no island.
This is an example of a small classic open plan kitchen in Seattle with a submerged sink, open cabinets, white cabinets, wood worktops, coloured appliances, medium hardwood flooring and no island.
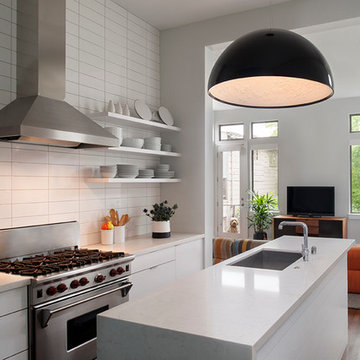
Regan Baker Design was hired in conjunction with John Lum Architects to update this beautiful edwardian in the Castro, San Francisco. The couple who work for both Pixar and Apple, enjoy color, something that Regan Baker Design really enjoys as well. The kitchen, once closed off by a peninsula island, was removed to open to the living room creating a more open floor plan. Open shelves help open up the room as well, while also creating architecture and interest to a rather tall kitchen. Once an under stair closet, the guest bathroom's custom walnut vanity provides storage for every day necessities, while the tiled walls bring interest to a rather small white bathroom. One accent glass tile wall continues the splash of blue color palette throughout the house.
Finish and fixture selections were paired with a few statement pieces including the oversized Flos pendant over the island, the Roche Bobois sofa in multi-color and the client's existing teal round slipper chair, purchased from the ever famed Judge Judy.
The nursery, designed around the client's grandmother's croched character stuffed animals and the ever so cute cloud smiley face rug, was completed just in time before the birth of their daughter.
Key Contributors:
Contractor: Ehline Construction
Architect: John Lum
Photographer: Sharon Risedorph
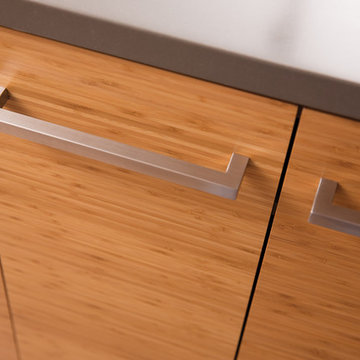
For this kitchen, we wanted to showcase a contemporary styled design featuring Dura Supreme’s Natural Bamboo with a Horizontal Grain pattern.
After selecting the wood species and finish for the cabinetry, we needed to select the rest of the finishes. Since we wanted the cabinetry to take the center stage we decided to keep the flooring and countertop colors neutral to accentuate the grain pattern and color of the Bamboo cabinets. We selected a mid-tone gray Corian solid surface countertop for both the perimeter and the kitchen island countertops. Next, we selected a smoky gray cork flooring which coordinates beautifully with both the countertops and the cabinetry.
For the backsplash, we wanted to add in a pop of color and selected a 3" x 6" subway tile in a deep purple to accent the Bamboo cabinetry.
Request a FREE Dura Supreme Brochure Packet:
http://www.durasupreme.com/request-brochure
Find a Dura Supreme Showroom near you today:
http://www.durasupreme.com/dealer-locator
To learn more about our Exotic Veneer options, go to: http://www.durasupreme.com/wood-species/exotic-veneers
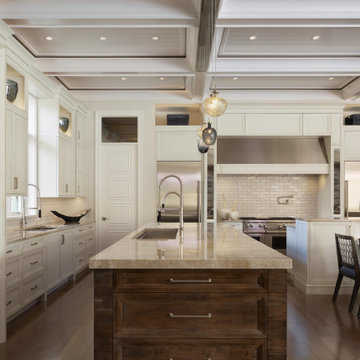
Designed by Amy Coslet & Sherri DuPont
Photography by Lori Hamilton
This is an example of an expansive mediterranean l-shaped open plan kitchen in Miami with a submerged sink, open cabinets, white cabinets, quartz worktops, white splashback, metro tiled splashback, stainless steel appliances, medium hardwood flooring, multiple islands, brown floors and multicoloured worktops.
This is an example of an expansive mediterranean l-shaped open plan kitchen in Miami with a submerged sink, open cabinets, white cabinets, quartz worktops, white splashback, metro tiled splashback, stainless steel appliances, medium hardwood flooring, multiple islands, brown floors and multicoloured worktops.
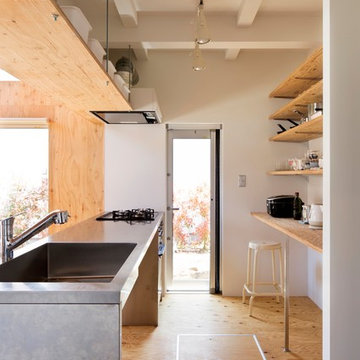
photo:shinichi hanaoka
Photo of a contemporary single-wall open plan kitchen in Tokyo Suburbs with an integrated sink, open cabinets, stainless steel worktops, medium hardwood flooring, a breakfast bar and brown floors.
Photo of a contemporary single-wall open plan kitchen in Tokyo Suburbs with an integrated sink, open cabinets, stainless steel worktops, medium hardwood flooring, a breakfast bar and brown floors.
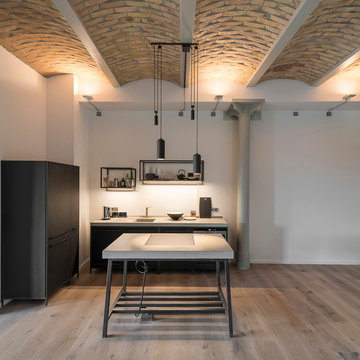
Inspiration for an expansive contemporary single-wall open plan kitchen in Berlin with an integrated sink, open cabinets, light hardwood flooring, an island, concrete worktops, white splashback, stainless steel appliances and black cabinets.
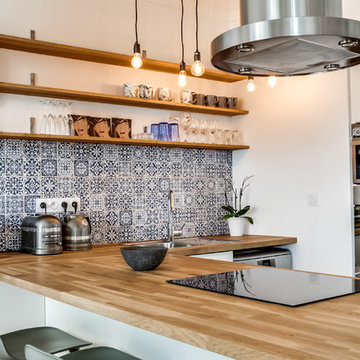
Inspiration for a contemporary u-shaped open plan kitchen in Montreal with a built-in sink, open cabinets, wood worktops, multi-coloured splashback, cement tile splashback, stainless steel appliances and a breakfast bar.
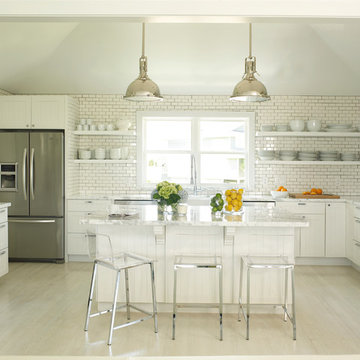
Large beach style u-shaped open plan kitchen in Houston with a belfast sink, open cabinets, white cabinets, marble worktops, white splashback, metro tiled splashback, stainless steel appliances, light hardwood flooring and an island.
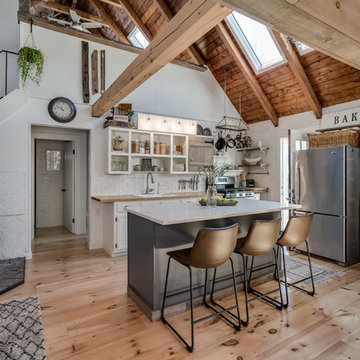
Photo of a rural l-shaped open plan kitchen in Portland Maine with a built-in sink, open cabinets, white cabinets, wood worktops, white splashback, metro tiled splashback, stainless steel appliances, light hardwood flooring, an island, beige floors and brown worktops.
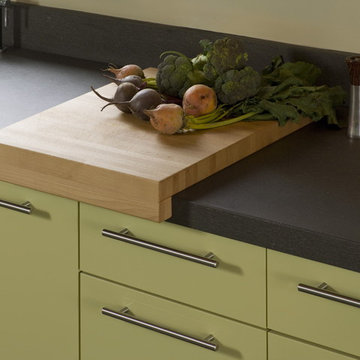
Detail at Kitchen Counter.
Photography by Sharon Risedorph;
In Collaboration with designer and client Stacy Eisenmann.
For questions on this project please contact Stacy at Eisenmann Architecture. (www.eisenmannarchitecture.com)

Custom kitchen with fir and steel shelving. Island counter top of reclaimed Douglas fir slab that's 2,800 years old.
Photo of a contemporary open plan kitchen in Seattle with a double-bowl sink, open cabinets, wood worktops, stainless steel appliances, concrete flooring, an island, a wood ceiling, exposed beams, medium wood cabinets, brown splashback, brown floors and brown worktops.
Photo of a contemporary open plan kitchen in Seattle with a double-bowl sink, open cabinets, wood worktops, stainless steel appliances, concrete flooring, an island, a wood ceiling, exposed beams, medium wood cabinets, brown splashback, brown floors and brown worktops.
Open Plan Kitchen with Open Cabinets Ideas and Designs
4