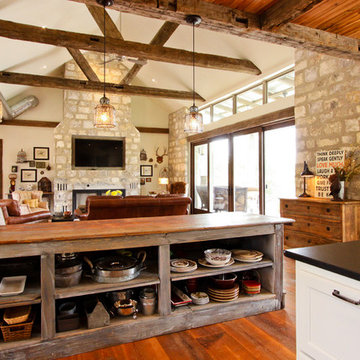Open Plan Kitchen with Open Cabinets Ideas and Designs
Refine by:
Budget
Sort by:Popular Today
121 - 140 of 1,768 photos
Item 1 of 3

Imported European limestone floor slabs. Trimless polished white plaster walls.
Reclaimed rustic wood beams.
Antique limestone counters & sink.
Robert R. Larsen, A.I.A. Photo
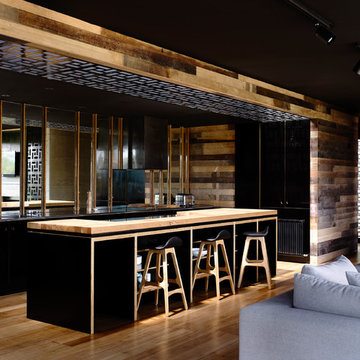
Photography: Derek Swalwell
Inspiration for a large contemporary galley open plan kitchen in Melbourne with a submerged sink, open cabinets, black cabinets, wood worktops, black splashback, mirror splashback, black appliances, medium hardwood flooring and an island.
Inspiration for a large contemporary galley open plan kitchen in Melbourne with a submerged sink, open cabinets, black cabinets, wood worktops, black splashback, mirror splashback, black appliances, medium hardwood flooring and an island.
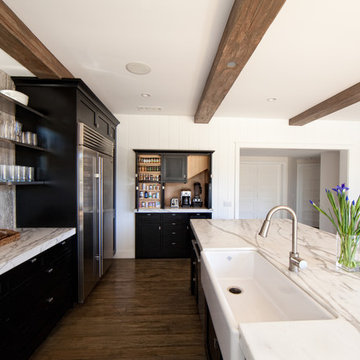
Under stair Appliance storage
Photo Chris Darnall
Interior Designer: Jennifer Walker
Inspiration for a contemporary galley open plan kitchen in Orange County with a belfast sink, open cabinets, stone slab splashback, black cabinets, marble worktops, grey splashback, dark hardwood flooring, an island and brown floors.
Inspiration for a contemporary galley open plan kitchen in Orange County with a belfast sink, open cabinets, stone slab splashback, black cabinets, marble worktops, grey splashback, dark hardwood flooring, an island and brown floors.

Add another dimension to your design with a variety of on-trend edge profiles and laminate surfaces. Exclusive edge profiles and an assortment of beautiful color and pattern options bring distinct style to any space.

Inspiration for a world-inspired single-wall open plan kitchen in Melbourne with open cabinets, wood worktops, medium hardwood flooring and exposed beams.

Other historic traces remain such as the feeding trough, now converted into bench seating. However, the renovation includes many updates as well. A dual toned herringbone Endicott brick floor replaces the slab floor formerly sloped for drainage.
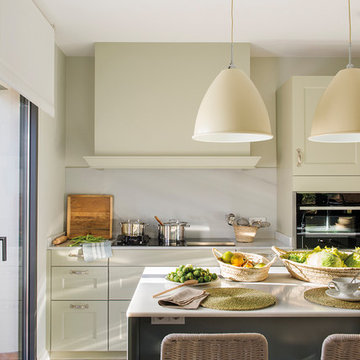
Proyecto realizado por Meritxell Ribé - The Room Studio
Construcción: The Room Work
Fotografías: Mauricio Fuertes
Photo of a medium sized traditional single-wall open plan kitchen in Barcelona with a built-in sink, open cabinets, beige cabinets, stainless steel appliances, porcelain flooring, an island, beige floors and white worktops.
Photo of a medium sized traditional single-wall open plan kitchen in Barcelona with a built-in sink, open cabinets, beige cabinets, stainless steel appliances, porcelain flooring, an island, beige floors and white worktops.

Michael Hunter
This is an example of a large mediterranean u-shaped open plan kitchen in Houston with open cabinets, green cabinets, multi-coloured splashback, mosaic tiled splashback, stainless steel appliances, terracotta flooring, an island, red floors, a submerged sink and tile countertops.
This is an example of a large mediterranean u-shaped open plan kitchen in Houston with open cabinets, green cabinets, multi-coloured splashback, mosaic tiled splashback, stainless steel appliances, terracotta flooring, an island, red floors, a submerged sink and tile countertops.
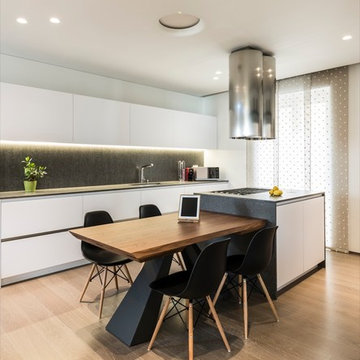
Design ideas for a medium sized modern single-wall open plan kitchen in Bari with an integrated sink, open cabinets, white cabinets, engineered stone countertops, stainless steel appliances, painted wood flooring and an island.
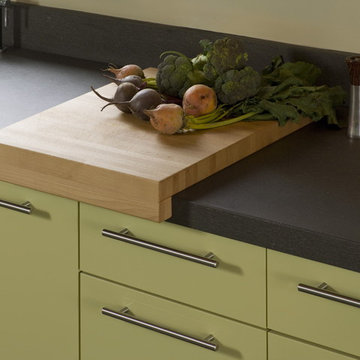
Detail at Kitchen Counter.
Photography by Sharon Risedorph;
In Collaboration with designer and client Stacy Eisenmann.
For questions on this project please contact Stacy at Eisenmann Architecture. (www.eisenmannarchitecture.com)
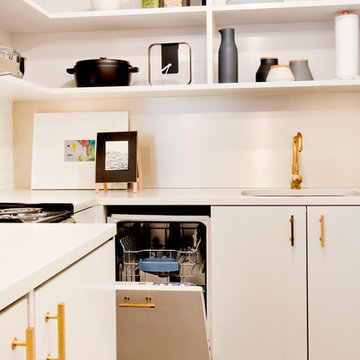
This 400 s.f. studio apartment in NYC’s Greenwich Village serves as a pied-a-terre
for clients whose primary residence is on the West Coast.
Although the clients do not reside here full-time, this tiny space accommodates
all the creature comforts of home.
Bleached hardwood floors, crisp white walls, and high ceilings are the backdrop to
a custom blackened steel and glass partition, layered with raw silk sheer draperies,
to create a private sleeping area, replete with custom built-in closets.
Simple headboard and crisp linens are balanced with a lightly-metallic glazed
duvet and a vintage textile pillow.
The living space boasts a custom Belgian linen sectional sofa that pulls out into a
full-size bed for the couple’s young children who sometimes accompany them.
Efficient and inexpensive dining furniture sits comfortably in the main living space
and lends clean, Scandinavian functionality for sharing meals. The sculptural
handrafted metal ceiling mobile offsets the architecture’s clean lines, defining the
space while accentuating the tall ceilings.
The kitchenette combines custom cool grey lacquered cabinets with brass fittings,
white beveled subway tile, and a warm brushed brass backsplash; an antique
Boucherouite runner and textural woven stools that pull up to the kitchen’s
coffee counter punctuate the clean palette with warmth and the human scale.
The under-counter freezer and refrigerator, along with the 18” dishwasher, are all
panelled to match the cabinets, and open shelving to the ceiling maximizes the
feeling of the space’s volume.
The entry closet doubles as home for a combination washer/dryer unit.
The custom bathroom vanity, with open brass legs sitting against floor-to-ceiling
marble subway tile, boasts a honed gray marble countertop, with an undermount
sink offset to maximize precious counter space and highlight a pendant light. A
tall narrow cabinet combines closed and open storage, and a recessed mirrored
medicine cabinet conceals additional necessaries.
The stand-up shower is kept minimal, with simple white beveled subway tile and
frameless glass doors, and is large enough to host a teak and stainless bench for
comfort; black sink and bath fittings ground the otherwise light palette.
What had been a generic studio apartment became a rich landscape for living.
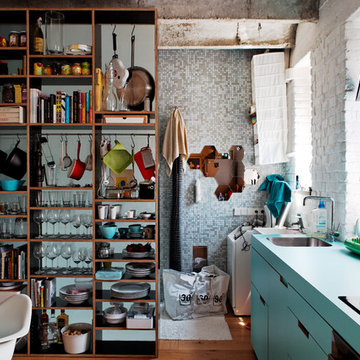
This is an example of an industrial single-wall open plan kitchen with open cabinets, blue cabinets and turquoise worktops.
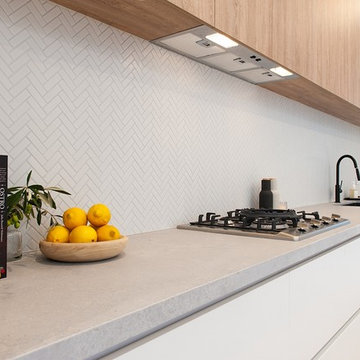
Zesta Kitchens
This is an example of an expansive scandi galley open plan kitchen in Melbourne with an integrated sink, open cabinets, light wood cabinets, engineered stone countertops, grey splashback, marble splashback, black appliances, light hardwood flooring, an island and grey worktops.
This is an example of an expansive scandi galley open plan kitchen in Melbourne with an integrated sink, open cabinets, light wood cabinets, engineered stone countertops, grey splashback, marble splashback, black appliances, light hardwood flooring, an island and grey worktops.
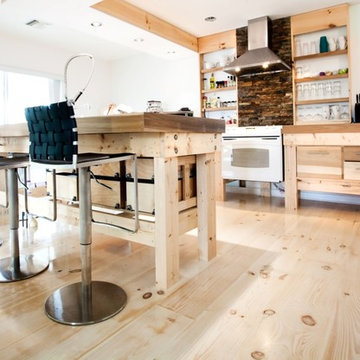
Bright and white, these Pine floors are easy to clean and maintain--perfect for waterfront living. Available plank widths for this product are 5 inches to 19 inches; a wide range of plank lengths are also available. Made in the USA and available mill-direct, unfinished or prefinished, from Hull Forest Products. www.hullforest.com. 1-800-928-9602.
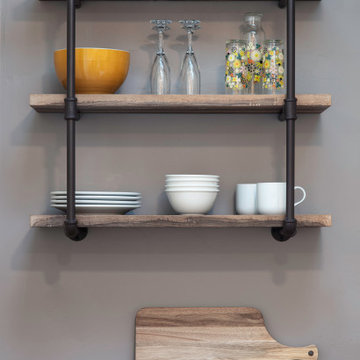
Design ideas for a small traditional u-shaped open plan kitchen in San Francisco with a submerged sink, open cabinets, wood worktops, coloured appliances, no island, grey floors, brown worktops and a vaulted ceiling.
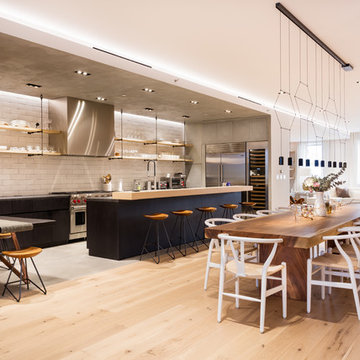
Robert Wright
Photo of an industrial open plan kitchen in New York with open cabinets, white splashback, stainless steel appliances and light hardwood flooring.
Photo of an industrial open plan kitchen in New York with open cabinets, white splashback, stainless steel appliances and light hardwood flooring.
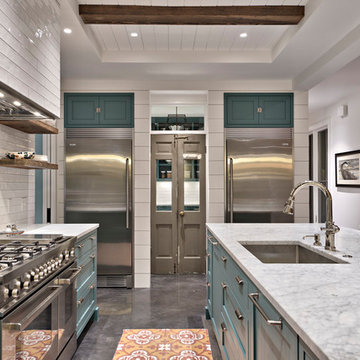
Architect: Tim Brown Architecture. Photographer: Casey Fry
Photo of a large rural galley open plan kitchen in Austin with a submerged sink, open cabinets, blue cabinets, marble worktops, white splashback, metro tiled splashback, stainless steel appliances, an island, concrete flooring, grey floors and white worktops.
Photo of a large rural galley open plan kitchen in Austin with a submerged sink, open cabinets, blue cabinets, marble worktops, white splashback, metro tiled splashback, stainless steel appliances, an island, concrete flooring, grey floors and white worktops.
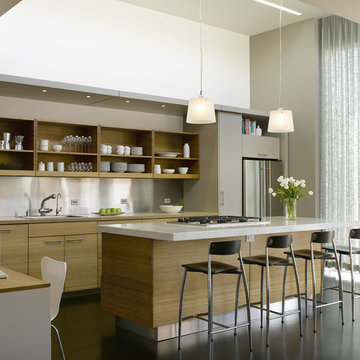
View of kitchen with soffit along back wall.
Photographed by Ken Gutmaker
Design ideas for a medium sized contemporary single-wall open plan kitchen in San Francisco with open cabinets, light wood cabinets, metallic splashback, stainless steel appliances, marble worktops, dark hardwood flooring, an island and a built-in sink.
Design ideas for a medium sized contemporary single-wall open plan kitchen in San Francisco with open cabinets, light wood cabinets, metallic splashback, stainless steel appliances, marble worktops, dark hardwood flooring, an island and a built-in sink.
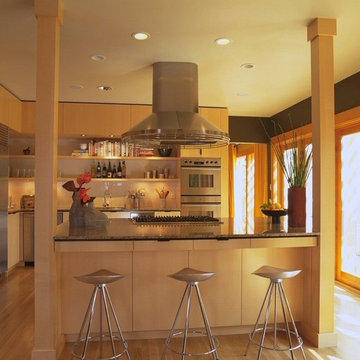
For this remodel and addition to a house in Marin County our clients from the Washington D.C. area wanted to create a quintessentially Californian living space. To achieve this, we expanded the first floor toward the rear yard and removed several interior partitions creating a large, open floor plan. A new wall of French doors with an attached trellis flood the entire space with light and provide the indoor-outdoor flow our clients were seeking. Structural wood posts anchor a large island that defines the kitchen while maintaining the open feel. Dark Venetian plaster walls provide contrast to the new maple built-ins. The entry was updated with new railings, limestone floors, contemporary lighting and frosted glass doors.
Open Plan Kitchen with Open Cabinets Ideas and Designs
7
