Open Plan Kitchen with Open Cabinets Ideas and Designs
Refine by:
Budget
Sort by:Popular Today
81 - 100 of 1,768 photos
Item 1 of 3
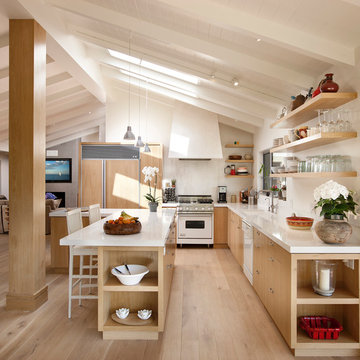
Architect: Warner Group | Photo by: Jim Bartsch | Built by Allen
Medium sized contemporary l-shaped open plan kitchen in Santa Barbara with a submerged sink, open cabinets, light wood cabinets, engineered stone countertops, white splashback, integrated appliances, light hardwood flooring, an island and beige floors.
Medium sized contemporary l-shaped open plan kitchen in Santa Barbara with a submerged sink, open cabinets, light wood cabinets, engineered stone countertops, white splashback, integrated appliances, light hardwood flooring, an island and beige floors.
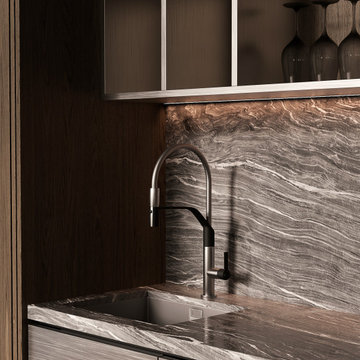
Medium sized contemporary single-wall open plan kitchen in Other with a submerged sink, open cabinets, medium wood cabinets, marble worktops, grey splashback, marble splashback, black appliances, laminate floors, an island, beige floors, grey worktops and exposed beams.
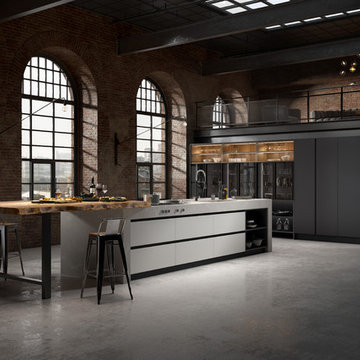
Vast industrial kitchen in a warehouse setting with dark tones and textures. Polished concrete and rustic wrought iron with dark metal frames. CGI 2019, design and production by www.pikcells.com for Springhill Kitchens
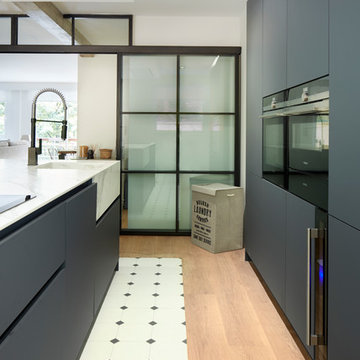
Proyecto integral llevado a cabo por el equipo de Kökdeco - Cocina & Baño
This is an example of a large industrial galley open plan kitchen in Other with a built-in sink, open cabinets, black cabinets, marble worktops, white splashback, brick splashback, stainless steel appliances, porcelain flooring, an island and white floors.
This is an example of a large industrial galley open plan kitchen in Other with a built-in sink, open cabinets, black cabinets, marble worktops, white splashback, brick splashback, stainless steel appliances, porcelain flooring, an island and white floors.
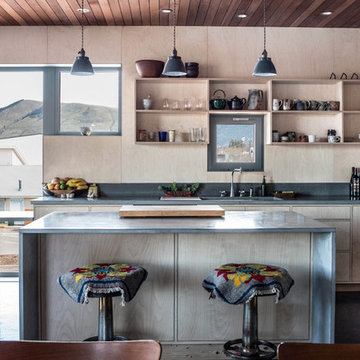
Modern open kitchen flooded with light by a wall of windows. Ventilation provided by single Tilt Only window above sink. The entire kitchen is encompassed in light wood panels. The open wood shelving mirrors the surrounding wood, seamlessly integrating the discreet open storage.
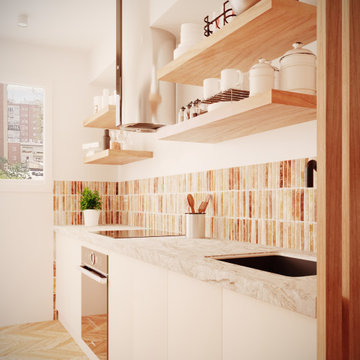
Design ideas for a small scandi open plan kitchen in Madrid with a single-bowl sink, open cabinets, beige cabinets, marble worktops, terracotta splashback, stainless steel appliances, brown floors and grey worktops.
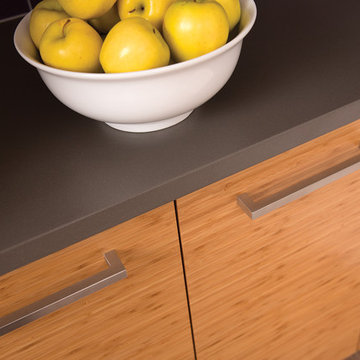
For this kitchen, we wanted to showcase a contemporary styled design featuring Dura Supreme’s Natural Bamboo with a Horizontal Grain pattern.
After selecting the wood species and finish for the cabinetry, we needed to select the rest of the finishes. Since we wanted the cabinetry to take the center stage we decided to keep the flooring and countertop colors neutral to accentuate the grain pattern and color of the Bamboo cabinets. We selected a mid-tone gray Corian solid surface countertop for both the perimeter and the kitchen island countertops. Next, we selected a smoky gray cork flooring which coordinates beautifully with both the countertops and the cabinetry.
For the backsplash, we wanted to add in a pop of color and selected a 3" x 6" subway tile in a deep purple to accent the Bamboo cabinetry.
Request a FREE Dura Supreme Brochure Packet:
http://www.durasupreme.com/request-brochure
Find a Dura Supreme Showroom near you today:
http://www.durasupreme.com/dealer-locator
To learn more about our Exotic Veneer options, go to: http://www.durasupreme.com/wood-species/exotic-veneers
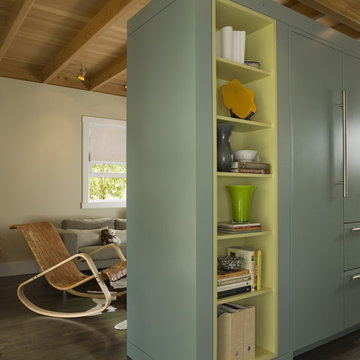
Room dividing cabinetry wall - tv room beyond.
Photography by Sharon Risedorph
In Collaboration with designer and client Stacy Eisenmann.
For questions on this project please contact Stacy at Eisenmann Architecture. (www.eisenmannarchitecture.com)
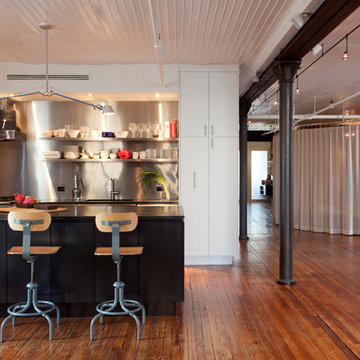
Photo by Antoine Bootz
This is an example of a small urban galley open plan kitchen in New York with an integrated sink, open cabinets, stainless steel cabinets, soapstone worktops, metallic splashback, stainless steel appliances, medium hardwood flooring and an island.
This is an example of a small urban galley open plan kitchen in New York with an integrated sink, open cabinets, stainless steel cabinets, soapstone worktops, metallic splashback, stainless steel appliances, medium hardwood flooring and an island.

Photo of a medium sized contemporary single-wall open plan kitchen in Paris with open cabinets, laminate countertops, beige splashback, integrated appliances, cement flooring, an island, white floors and beige worktops.

Photo - Jessica Glynn Photography
Inspiration for a large traditional galley open plan kitchen in New York with a belfast sink, open cabinets, white splashback, metro tiled splashback, stainless steel appliances, light hardwood flooring, an island, black cabinets, wood worktops and beige floors.
Inspiration for a large traditional galley open plan kitchen in New York with a belfast sink, open cabinets, white splashback, metro tiled splashback, stainless steel appliances, light hardwood flooring, an island, black cabinets, wood worktops and beige floors.
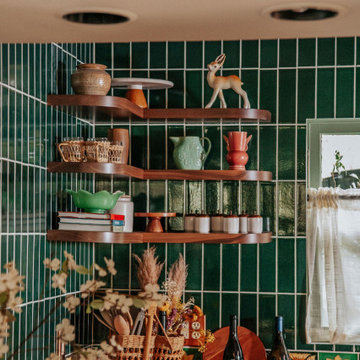
Medium sized bohemian galley open plan kitchen in Los Angeles with a belfast sink, open cabinets, medium wood cabinets, copper worktops, green splashback, ceramic splashback, a breakfast bar and a wallpapered ceiling.

This 400 s.f. studio apartment in NYC’s Greenwich Village serves as a pied-a-terre
for clients whose primary residence is on the West Coast.
Although the clients do not reside here full-time, this tiny space accommodates
all the creature comforts of home.
The kitchenette combines custom cool grey lacquered cabinets with brass fittings,
white beveled subway tile, and a warm brushed brass backsplash; an antique
Boucherouite runner and textural woven stools that pull up to the kitchen’s
coffee counter punctuate the clean palette with warmth and the human scale.
The under-counter freezer and refrigerator, along with the 18” dishwasher, are all
panelled to match the cabinets, and open shelving to the ceiling maximizes the
feeling of the space’s volume.
The entry closet doubles as home for a combination washer/dryer unit.
The custom bathroom vanity, with open brass legs sitting against floor-to-ceiling
marble subway tile, boasts a honed gray marble countertop, with an undermount
sink offset to maximize precious counter space and highlight a pendant light. A
tall narrow cabinet combines closed and open storage, and a recessed mirrored
medicine cabinet conceals additional necessaries.
The stand-up shower is kept minimal, with simple white beveled subway tile and
frameless glass doors, and is large enough to host a teak and stainless bench for
comfort; black sink and bath fittings ground the otherwise light palette.
What had been a generic studio apartment became a rich landscape for living.
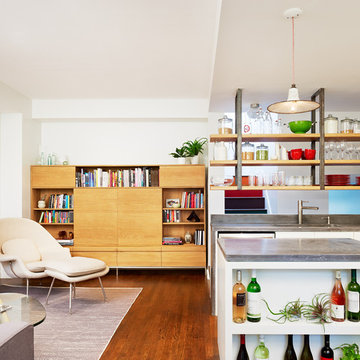
Open plan kitchen and living room with custom kitchen island that includes wine storage. Open shelving mounted on steel brackets support dishes and provide for light from above.
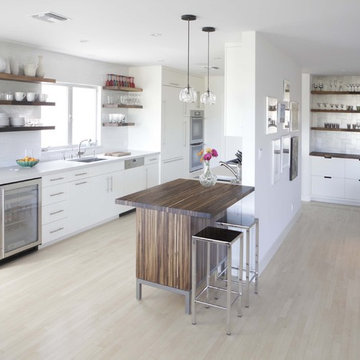
This home was a designed collaboration by the owner, Harvest Architecture and Cliff Spencer Furniture Maker. Our unique materials, reclaimed wine oak, enhanced her design of the kitchen, bar and entryway.

Add another dimension to your design with a variety of on-trend edge profiles and laminate surfaces. Exclusive edge profiles and an assortment of beautiful color and pattern options bring distinct style to any space.
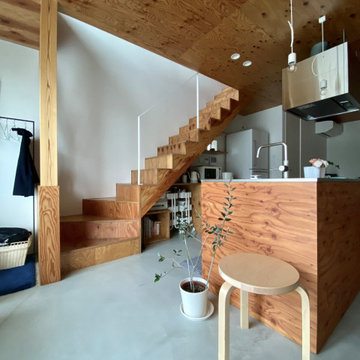
構造用合板で造形キッチンを製作
ダイニングテーブルと高さを揃えている
一体的に利用できるように配慮
造作キッチン
・W2,100×D800×H850
・面材構造用合板 t=24
(ウレタンクリア塗装_ツヤ消し)
・シンク一体型ステンレストップ
(バイブレーション仕上げ)
キッチン設備
・IH ヒーター(AEG)
・食洗器(Panasonic)
・ニッケルサテン水栓(toolbox)
・レンジフード(toolbox)
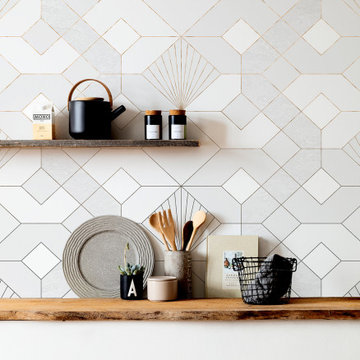
Dezente Tapete in mediterraner Fliesen-Optik.
Design ideas for a large contemporary single-wall open plan kitchen in Munich with open cabinets, wood worktops, pink splashback, laminate floors, brown floors and brown worktops.
Design ideas for a large contemporary single-wall open plan kitchen in Munich with open cabinets, wood worktops, pink splashback, laminate floors, brown floors and brown worktops.
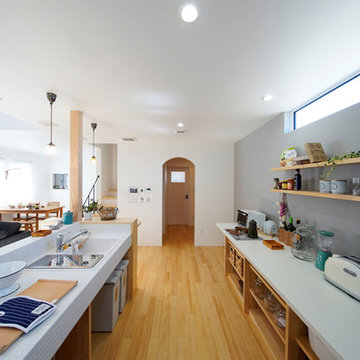
Scandinavian open plan kitchen in Other with a single-bowl sink, open cabinets, light hardwood flooring, a breakfast bar and brown floors.
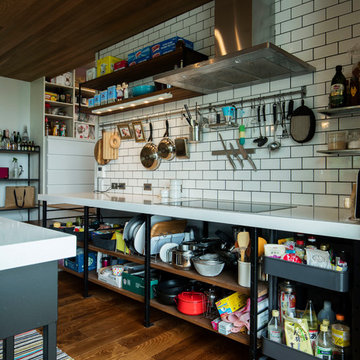
Large industrial galley open plan kitchen in Other with an integrated sink, open cabinets, black cabinets, granite worktops, white splashback, metro tiled splashback, black appliances, dark hardwood flooring, an island, brown floors and white worktops.
Open Plan Kitchen with Open Cabinets Ideas and Designs
5